Кухня с фартуком из мрамора и многоуровневым потолком – фото дизайна интерьера
Сортировать:
Бюджет
Сортировать:Популярное за сегодня
1 - 20 из 825 фото
1 из 3

Кухня в доме объединена с зоной столовой.
Свежая идея для дизайна: п-образная, светлая кухня среднего размера в современном стиле с обеденным столом, врезной мойкой, плоскими фасадами, бежевыми фасадами, столешницей из кварцевого агломерата, белым фартуком, фартуком из мрамора, техникой из нержавеющей стали, полом из керамогранита, островом, серым полом, белой столешницей и многоуровневым потолком в частном доме - отличное фото интерьера
Свежая идея для дизайна: п-образная, светлая кухня среднего размера в современном стиле с обеденным столом, врезной мойкой, плоскими фасадами, бежевыми фасадами, столешницей из кварцевого агломерата, белым фартуком, фартуком из мрамора, техникой из нержавеющей стали, полом из керамогранита, островом, серым полом, белой столешницей и многоуровневым потолком в частном доме - отличное фото интерьера

A ribbed and curved soft green kitchen island.
Свежая идея для дизайна: параллельная кухня среднего размера в современном стиле с обеденным столом, врезной мойкой, фасадами в стиле шейкер, зелеными фасадами, мраморной столешницей, серым фартуком, фартуком из мрамора, техникой из нержавеющей стали, светлым паркетным полом, островом, коричневым полом, серой столешницей и многоуровневым потолком - отличное фото интерьера
Свежая идея для дизайна: параллельная кухня среднего размера в современном стиле с обеденным столом, врезной мойкой, фасадами в стиле шейкер, зелеными фасадами, мраморной столешницей, серым фартуком, фартуком из мрамора, техникой из нержавеющей стали, светлым паркетным полом, островом, коричневым полом, серой столешницей и многоуровневым потолком - отличное фото интерьера

Vista general del comedor, la cocina y la sala de estar, destaca la tonalidad natural de la madera y el color de bronce envejecido de las lámparas
Стильный дизайн: большая прямая кухня-гостиная в стиле модернизм с врезной мойкой, плоскими фасадами, серыми фасадами, мраморной столешницей, белым фартуком, фартуком из мрамора, черной техникой, полом из керамогранита, островом, серым полом, белой столешницей и многоуровневым потолком - последний тренд
Стильный дизайн: большая прямая кухня-гостиная в стиле модернизм с врезной мойкой, плоскими фасадами, серыми фасадами, мраморной столешницей, белым фартуком, фартуком из мрамора, черной техникой, полом из керамогранита, островом, серым полом, белой столешницей и многоуровневым потолком - последний тренд

Who says matte black is only for modern kitchens? This kitchen proves otherwise. perfectly matched with the white marble countertop co-existing with the white shaker style cabinetry.

Стильный дизайн: большая п-образная кухня в стиле модернизм с обеденным столом, врезной мойкой, плоскими фасадами, белыми фасадами, мраморной столешницей, белым фартуком, фартуком из мрамора, черной техникой, полом из керамогранита, островом, бежевым полом, черной столешницей и многоуровневым потолком - последний тренд

View of kitchen from living room. Open concept - light and bright.
На фото: параллельная кухня среднего размера в стиле неоклассика (современная классика) с обеденным столом, с полувстраиваемой мойкой (с передним бортиком), фасадами в стиле шейкер, белыми фасадами, мраморной столешницей, белым фартуком, фартуком из мрамора, техникой под мебельный фасад, паркетным полом среднего тона, островом, коричневым полом, белой столешницей и многоуровневым потолком с
На фото: параллельная кухня среднего размера в стиле неоклассика (современная классика) с обеденным столом, с полувстраиваемой мойкой (с передним бортиком), фасадами в стиле шейкер, белыми фасадами, мраморной столешницей, белым фартуком, фартуком из мрамора, техникой под мебельный фасад, паркетным полом среднего тона, островом, коричневым полом, белой столешницей и многоуровневым потолком с

На фото: большая угловая кухня-гостиная в белых тонах с отделкой деревом в современном стиле с одинарной мойкой, плоскими фасадами, фасадами цвета дерева среднего тона, мраморной столешницей, белым фартуком, фартуком из мрамора, техникой из нержавеющей стали, светлым паркетным полом, островом, серым полом, белой столешницей, многоуровневым потолком и барной стойкой

Пример оригинального дизайна: большая п-образная кухня-гостиная в стиле модернизм с двойной мойкой, фасадами с выступающей филенкой, серыми фасадами, столешницей из кварцита, разноцветным фартуком, фартуком из мрамора, полом из винила, островом, серым полом, белой столешницей и многоуровневым потолком
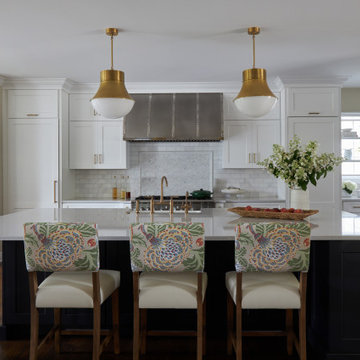
Download our free ebook, Creating the Ideal Kitchen. DOWNLOAD NOW
As with most projects, it all started with the kitchen layout. The home owners came to us wanting to upgrade their kitchen and overall aesthetic in their suburban home, with a combination of fresh paint, updated finishes, and improved flow for more ease when doing everyday activities.
A monochromatic, earth-toned palette left the kitchen feeling uninspired. It lacked the brightness they wanted from their space. An eat-in table underutilized the available square footage. The butler’s pantry was out of the way and hard to access, and the dining room felt detached from the kitchen.
Lead Designer, Stephanie Cole, saw an improved layout for the spaces that were no longer working for this family. By eliminating an existing wall between the kitchen and dining room, and relocating the bar area to the dining room, we opened up the kitchen, providing all the space we needed to create a dreamy and functional layout. A new perimeter configuration promoted circulation while also making space for a large and functional island loaded with seating – a must for any family. Because an island that isn’t big enough for everyone (and a few more) is a recipe for disaster. The light white cabinetry is fresh and contrasts with the deeper tones in the wood flooring, creating a modern aesthetic that is elevated, yet approachable for everyday living.
With better flow as the overarching goal, we made some structural changes too. To remove a bottleneck in the entryway, we angled one of the dining room walls to create more natural separation between rooms and facilitate ease of movement throughout the large space.
At The Kitchen Studio, we believe a well-designed kitchen uses every square inch to the fullest. By starting from scratch, it was possible to rethink the entire kitchen layout and design the space according to how it is used, because the kitchen shouldn’t make it harder to feed the family. A new location for the existing range, flanked by a new column refrigerator and freezer on each side, worked to anchor the space. The very large and very spacious island (a dream island if we do say so ourselves) now houses the primary sink and provides ample space for food prep and family gathering.
The new kitchen table and coordinating banquette seating provide a cozy nook for quick breakfasts before school or work, and evening homework sessions. Elegant gold details catch the natural light, elevating the aesthetic.
The dining room was transformed into one of this client’s favorite spaces and we couldn’t agree more. We saw an opportunity to give the dining room a more distinguished identity by closing off the entrance from the foyer. The relocated wet bar enhances the sophisticated vibe of this gathering space, complete with beautiful antique mirror tiles and open shelving encased by moody built-in cabinets.
Updated furnishings add warmth. A rich walnut table is paired with custom chairs in a muted coral fabric. The large, transitional chandelier grounds the room, pairing beautifully with the gold finishes prevalent in the faucet and cabinet hardware. Linen-inspired wallpaper and cream-toned window treatments add to the glamorous feel of this entertainment space.
There is no way around it. The laundry room was cramped. The large washer and dryer blocked access to the sink and left little room for the space to serve its other essential function – as a mudroom. Because we reworked the kitchen layout to create more space overall, we could rethink the mudroom too – an essential for any busy family. The first step was moving the washer and dryer to an existing area on the second floor, where most of the family’s laundry lives (no one wants to carry laundry up and down the stairs if they don’t have to anyway). This is a more functional solution and opened up the space for all the mudroom necessities – including the existing kitchen refrigerator, loads of built-in cubbies, and a bench.
It’s hard to not fall in love with every detail of a new space, especially when it serves your day-to-day life. But that doesn’t mean the clients didn’t have their favorite features they use on the daily. This remodel was focused largely on function with a new kitchen layout. And it’s the functional features that have the biggest impact. The large island provides much needed workspace in the kitchen and is a spot where everyone gathers together – it grounds the space and the family. And the custom counter stools are the icing on the cake. The nearby mudroom has everything their previous space was lacking – ample storage, space for everyone’s essentials, and the beloved cement floor tiles that are both durable and artistic.
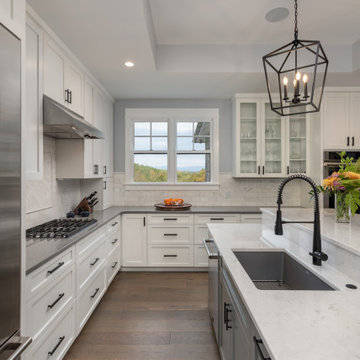
На фото: угловая кухня среднего размера в классическом стиле с обеденным столом, врезной мойкой, фасадами в стиле шейкер, белыми фасадами, столешницей из кварцевого агломерата, белым фартуком, фартуком из мрамора, техникой из нержавеющей стали, паркетным полом среднего тона, островом, коричневым полом, серой столешницей и многоуровневым потолком с

Die großen Fronten sorgen für Klarheit im Design, dass durch die moderne Gestaltung hochwertiger Elektrogeräte in der SieMatic-Küche bereichert wird. Neben Backofen und Konvektomat birgt die moderne Kücheneinrichtung einen stilvollen Getränkekühlschrank mit einsehbarer Glastür.

Vista della zona cucina con isola.
Свежая идея для дизайна: большая параллельная кухня в стиле модернизм с обеденным столом, двойной мойкой, фасадами с декоративным кантом, белыми фасадами, столешницей из кварцита, черным фартуком, фартуком из мрамора, черной техникой, мраморным полом, островом, черным полом, белой столешницей и многоуровневым потолком - отличное фото интерьера
Свежая идея для дизайна: большая параллельная кухня в стиле модернизм с обеденным столом, двойной мойкой, фасадами с декоративным кантом, белыми фасадами, столешницей из кварцита, черным фартуком, фартуком из мрамора, черной техникой, мраморным полом, островом, черным полом, белой столешницей и многоуровневым потолком - отличное фото интерьера
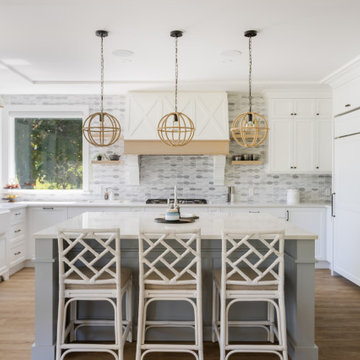
Стильный дизайн: большая п-образная кухня-гостиная в морском стиле с врезной мойкой, фасадами с утопленной филенкой, белыми фасадами, столешницей из кварцевого агломерата, серым фартуком, фартуком из мрамора, техникой под мебельный фасад, паркетным полом среднего тона, островом, коричневым полом, белой столешницей и многоуровневым потолком - последний тренд

Стильный дизайн: п-образная кухня в современном стиле с врезной мойкой, фасадами с выступающей филенкой, фасадами цвета дерева среднего тона, мраморной столешницей, разноцветным фартуком, фартуком из мрамора, техникой под мебельный фасад, островом, разноцветной столешницей, многоуровневым потолком и деревянным потолком - последний тренд
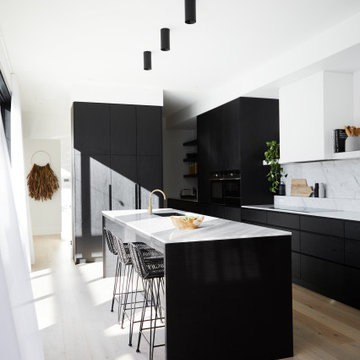
Bringing this incredible Modern Farmhouse to life with a paired back coastal resort style was an absolute pleasure. Monochromatic and full of texture, Catalina was a beautiful project to work on. Architecture by O'Tool Architects , Landscaping Design by Mon Palmer, Interior Design by Jess Hunter Interior Design
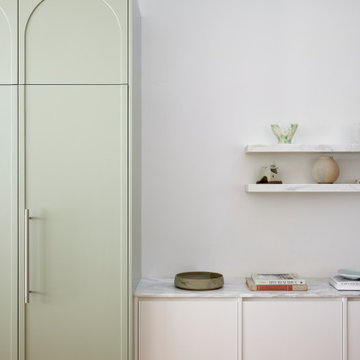
A kitchen leading onto a living room and continuing the joinery and marble details into the space.
Пример оригинального дизайна: параллельная кухня среднего размера в современном стиле с обеденным столом, врезной мойкой, фасадами в стиле шейкер, зелеными фасадами, мраморной столешницей, серым фартуком, фартуком из мрамора, техникой из нержавеющей стали, светлым паркетным полом, островом, коричневым полом, серой столешницей и многоуровневым потолком
Пример оригинального дизайна: параллельная кухня среднего размера в современном стиле с обеденным столом, врезной мойкой, фасадами в стиле шейкер, зелеными фасадами, мраморной столешницей, серым фартуком, фартуком из мрамора, техникой из нержавеющей стали, светлым паркетным полом, островом, коричневым полом, серой столешницей и многоуровневым потолком
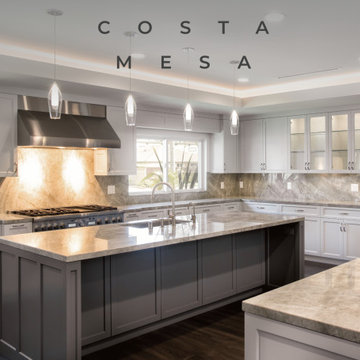
Beautiful custom kitchen with 7” wood plank flooring, back-lit coffered ceiling tray, custom cabinetry layout with shaker style doors, glass display cabinets, matching valances, custom 'Perla Venata' quartzite countertop and backsplash material (milled from the same stone), island sink and dishwasher, secondary island for entertainment and storage, under-cabinet lighting and appliance garage. Soft-close Blum hardware with pull-out drawers and shelves. Two-color cabinet paint design, built-in refrigerator and pantry cabinet, and custom interior doors.

Galley style modern kitchen with skylights and full height windows
На фото: большая параллельная кухня в стиле модернизм с обеденным столом, врезной мойкой, плоскими фасадами, бежевыми фасадами, мраморной столешницей, белым фартуком, фартуком из мрамора, техникой из нержавеющей стали, полом из бамбука, островом, бежевым полом, белой столешницей и многоуровневым потолком
На фото: большая параллельная кухня в стиле модернизм с обеденным столом, врезной мойкой, плоскими фасадами, бежевыми фасадами, мраморной столешницей, белым фартуком, фартуком из мрамора, техникой из нержавеющей стали, полом из бамбука, островом, бежевым полом, белой столешницей и многоуровневым потолком
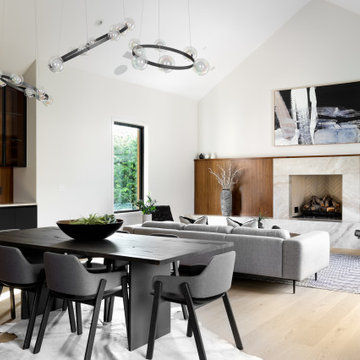
Modern Luxury Black, White, and Wood Kitchen By Darash design in Hartford Road - Austin, Texas home renovation project - featuring Dark and, Warm hues coming from the beautiful wood in this kitchen find balance with sleek no-handle flat panel matte Black kitchen cabinets, White Marble countertop for contrast. Glossy and Highly Reflective glass cabinets perfect storage to display your pretty dish collection in the kitchen. With stainless steel kitchen panel wall stacked oven and a stainless steel 6-burner stovetop. This open concept kitchen design Black, White and Wood color scheme flows from the kitchen island with wooden bar stools to all through out the living room lit up by the perfectly placed windows and sliding doors overlooking the nature in the perimeter of this Modern house, and the center of the great room --the dining area where the beautiful modern contemporary chandelier is placed in a lovely manner.

Cucina ad angolo bianca e nera. Ante in bianco opaco, top e paraschizzi in nero lucido
Стильный дизайн: угловая кухня-гостиная среднего размера в стиле модернизм с монолитной мойкой, плоскими фасадами, белыми фасадами, мраморной столешницей, черным фартуком, техникой из нержавеющей стали, полом из керамогранита, серым полом, черной столешницей, многоуровневым потолком, фартуком из мрамора и мойкой у окна без острова - последний тренд
Стильный дизайн: угловая кухня-гостиная среднего размера в стиле модернизм с монолитной мойкой, плоскими фасадами, белыми фасадами, мраморной столешницей, черным фартуком, техникой из нержавеющей стали, полом из керамогранита, серым полом, черной столешницей, многоуровневым потолком, фартуком из мрамора и мойкой у окна без острова - последний тренд
Кухня с фартуком из мрамора и многоуровневым потолком – фото дизайна интерьера
1