Кухня с фартуком из каменной плитки и многоуровневым потолком – фото дизайна интерьера
Сортировать:
Бюджет
Сортировать:Популярное за сегодня
1 - 20 из 220 фото

Kitchen farm sinks, double kitchen islands, pendant lighting, and wood flooring.
Идея дизайна: огромная п-образная кухня в стиле ретро с обеденным столом, фасадами с выступающей филенкой, двумя и более островами, разноцветной столешницей, с полувстраиваемой мойкой (с передним бортиком), светлыми деревянными фасадами, мраморной столешницей, белым фартуком, фартуком из каменной плитки, техникой из нержавеющей стали, паркетным полом среднего тона, коричневым полом и многоуровневым потолком
Идея дизайна: огромная п-образная кухня в стиле ретро с обеденным столом, фасадами с выступающей филенкой, двумя и более островами, разноцветной столешницей, с полувстраиваемой мойкой (с передним бортиком), светлыми деревянными фасадами, мраморной столешницей, белым фартуком, фартуком из каменной плитки, техникой из нержавеющей стали, паркетным полом среднего тона, коричневым полом и многоуровневым потолком

Transform your kitchen with our Classic Traditional Kitchen Redesign service. Our expert craftsmanship and attention to detail ensure a timeless and elegant space. From custom cabinetry to farmhouse sinks, we bring your vision to life with functionality and style. Elevate your home with Nailed It Builders for a kitchen that stands the test of time.
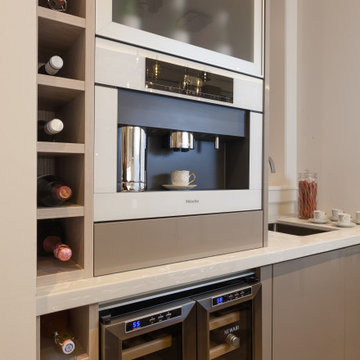
This unique kitchen design is a combination of a traditional shaker door style, paired with modern-flat panel doors, from the Biefbi collections of 'Diamante' and 'BK System".
The Diamante units are lacquered white with a raised solid oak center panel with built-in recessed finger pulls that creates a unique shaker door with integrated handles.
The BK System modern units are made with high gloss laminate in the colour "corda". It uses a combination of handle-less aluminum profiles and handles.
The 'Diamante' main kitchen wall includes base units for the cooktop and storage, wall units and glass wall units with integrated flush LED lights. The "Diamante" island includes a sink drawer unit and custom panel front dishwasher, garbage pull-out and pan drawer pull-out.
The "BK System" units are used for the refrigerator and oven wall, which includes both the door fronts for integrated appliances and for the tall unit storage.
The beverage centre/coffee bar, and tall dining room storage, are all done with the same taupe high gloss laminate finishes and wood laminate accents.
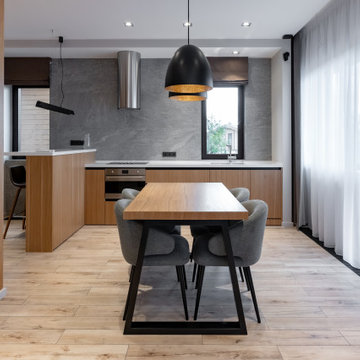
А знали ли Вы, что шпон намного практичнее фасадов из МДФ и ЛДСП. В отличие от МДФ, его можно реставрировать. Так же шпон более устойчив к влаге и перепадам температуры. Он не выгорает под прямыми солнечными лучами. Его можно размещать вблизи мойки, духового шкафа и варочной панели.
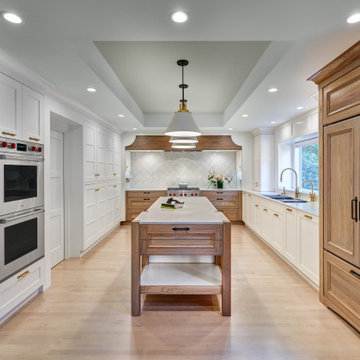
The focus of this kitchen was to open up the workflow, creating a space for the family to work comfortably while also creating a beautiful and inspiring space. Placing a large refrigerator at the edge of the kitchen, adding a beverage refrigerator, using a Galley Workstation and having the island at a slightly lower height makes it highly functional for the whole family. It is rare to achieve a long line of symmetry, but with a feature wall created around the range top we were able to do so. We created an antique armoire feel with the panel ready refrigerator and custom panel design above.
A mixture of hardware was used, the gray stained hickory cabinets were paired with matte black hardware, while the designer white cabinets were paired with brass hardware. A very custom refrigerator cabinet was created that emphasized the armoire feel. A long wall of 9” deep tall cabinets created a very beautiful as well as highly functional pantry space.
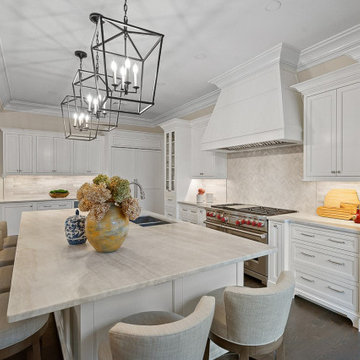
Пример оригинального дизайна: огромная угловая кухня-гостиная в стиле неоклассика (современная классика) с врезной мойкой, фасадами с декоративным кантом, белыми фасадами, столешницей из кварцита, бежевым фартуком, фартуком из каменной плитки, техникой из нержавеющей стали, темным паркетным полом, островом, коричневым полом, бежевой столешницей и многоуровневым потолком
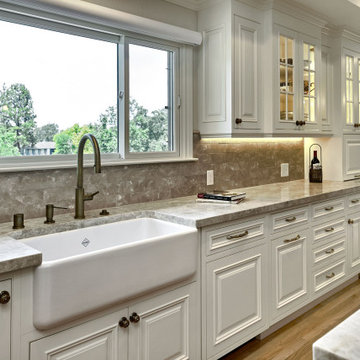
Стильный дизайн: большая п-образная кухня в классическом стиле с обеденным столом, с полувстраиваемой мойкой (с передним бортиком), фасадами с декоративным кантом, белыми фасадами, столешницей из кварцита, серым фартуком, фартуком из каменной плитки, техникой из нержавеющей стали, светлым паркетным полом, островом, коричневым полом, серой столешницей и многоуровневым потолком - последний тренд
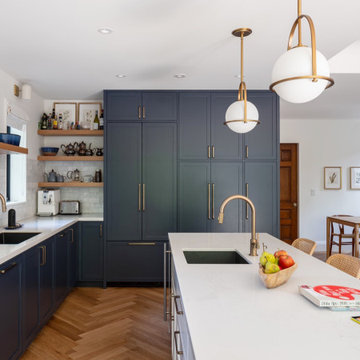
На фото: огромная угловая кухня-гостиная в стиле неоклассика (современная классика) с врезной мойкой, фасадами с утопленной филенкой, синими фасадами, столешницей из кварцевого агломерата, серым фартуком, фартуком из каменной плитки, техникой из нержавеющей стали, паркетным полом среднего тона, островом, коричневым полом, серой столешницей и многоуровневым потолком

Свежая идея для дизайна: угловая кухня в стиле неоклассика (современная классика) с врезной мойкой, фасадами в стиле шейкер, белыми фасадами, белым фартуком, фартуком из каменной плитки, техникой из нержавеющей стали, паркетным полом среднего тона, островом, коричневым полом, белой столешницей и многоуровневым потолком - отличное фото интерьера
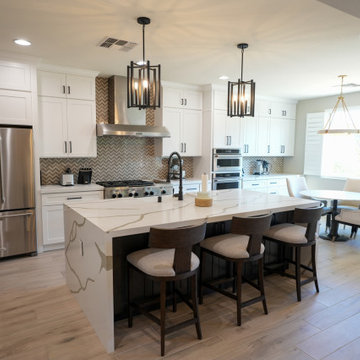
Идея дизайна: параллельная кухня среднего размера в стиле модернизм с обеденным столом, с полувстраиваемой мойкой (с передним бортиком), фасадами в стиле шейкер, белыми фасадами, столешницей из кварцевого агломерата, разноцветным фартуком, фартуком из каменной плитки, техникой из нержавеющей стали, островом, коричневым полом, белой столешницей и многоуровневым потолком
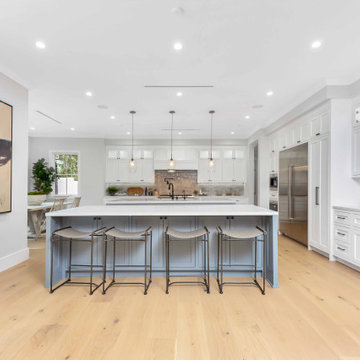
Newly constructed Smart home with attached 3 car garage in Encino! A proud oak tree beckons you to this blend of beauty & function offering recessed lighting, LED accents, large windows, wide plank wood floors & built-ins throughout. Enter the open floorplan including a light filled dining room, airy living room offering decorative ceiling beams, fireplace & access to the front patio, powder room, office space & vibrant family room with a view of the backyard. A gourmets delight is this kitchen showcasing built-in stainless-steel appliances, double kitchen island & dining nook. There’s even an ensuite guest bedroom & butler’s pantry. Hosting fun filled movie nights is turned up a notch with the home theater featuring LED lights along the ceiling, creating an immersive cinematic experience. Upstairs, find a large laundry room, 4 ensuite bedrooms with walk-in closets & a lounge space. The master bedroom has His & Hers walk-in closets, dual shower, soaking tub & dual vanity. Outside is an entertainer’s dream from the barbecue kitchen to the refreshing pool & playing court, plus added patio space, a cabana with bathroom & separate exercise/massage room. With lovely landscaping & fully fenced yard, this home has everything a homeowner could dream of!
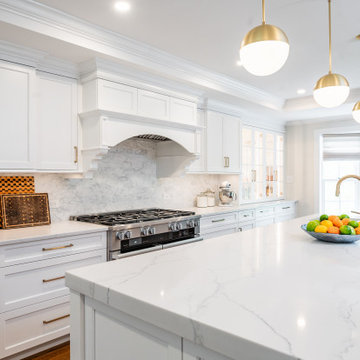
Transitional kitchen island with all white cabinetry and Borghini silver quartz countertops, pendant lighting, stainless steel oven and cooktop appliances, and tray ceiling.
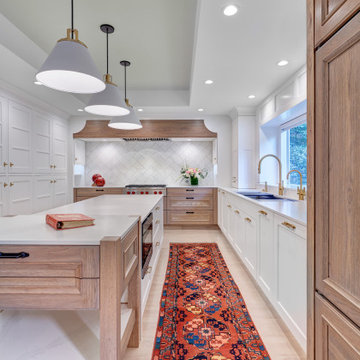
The focus of this kitchen was to open up the workflow, creating a space for the family to work comfortably while also creating a beautiful and inspiring space. Placing a large refrigerator at the edge of the kitchen, adding a beverage refrigerator, using a Galley Workstation and having the island at a slightly lower height makes it highly functional for the whole family. It is rare to achieve a long line of symmetry, but with a feature wall created around the range top we were able to do so. We created an antique armoire feel with the panel ready refrigerator and custom panel design above.
A mixture of hardware was used, the gray stained hickory cabinets were paired with matte black hardware, while the designer white cabinets were paired with brass hardware. A very custom refrigerator cabinet was created that emphasized the armoire feel. A long wall of 9” deep tall cabinets created a very beautiful as well as highly functional pantry space.
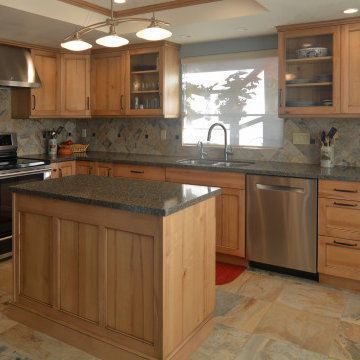
Rustic heartwood maple cabinets in a black glazed natural finish. Depending on how its decorated this kitchen could be seen as a country home, beach cottage, or even a transitional style space.
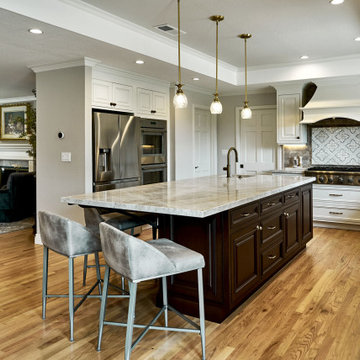
Свежая идея для дизайна: большая п-образная кухня в классическом стиле с обеденным столом, с полувстраиваемой мойкой (с передним бортиком), фасадами с декоративным кантом, белыми фасадами, столешницей из кварцита, серым фартуком, фартуком из каменной плитки, техникой из нержавеющей стали, светлым паркетным полом, островом, коричневым полом, серой столешницей и многоуровневым потолком - отличное фото интерьера
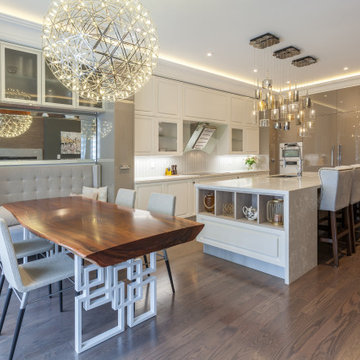
This unique kitchen design is a combination of a traditional shaker door style, paired with modern-flat panel doors, from the Biefbi collections of 'Diamante' and 'BK System".
The Diamante units are lacquered white with a raised solid oak center panel with built-in recessed finger pulls that creates a unique shaker door with integrated handles.
The BK System modern units are made with high gloss laminate in the colour "corda". It uses a combination of handle-less aluminum profiles and handles.
The 'Diamante' main kitchen wall includes base units for the cooktop and storage, wall units and glass wall units with integrated flush LED lights. The "Diamante" island includes a sink drawer unit and custom panel front dishwasher, garbage pull-out and pan drawer pull-out.
The "BK System" units are used for the refrigerator and oven wall, which includes both the door fronts for integrated appliances and for the tall unit storage.
The beverage centre/coffee bar, and tall dining room storage, are all done with the same taupe high gloss laminate finishes and wood laminate accents.
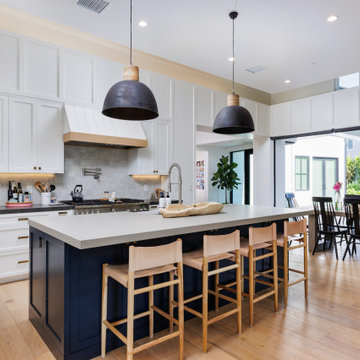
Пример оригинального дизайна: угловая кухня в морском стиле с накладной мойкой, фасадами в стиле шейкер, белыми фасадами, серым фартуком, фартуком из каменной плитки, техникой из нержавеющей стали, светлым паркетным полом, бежевым полом, серой столешницей и многоуровневым потолком
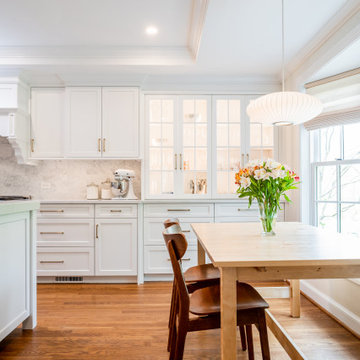
Transitional kitchen and dining room showing light wood dining table, medium wood chairs and flooring, white flat-panel and glass-front cabinetry, and white tray ceiling.
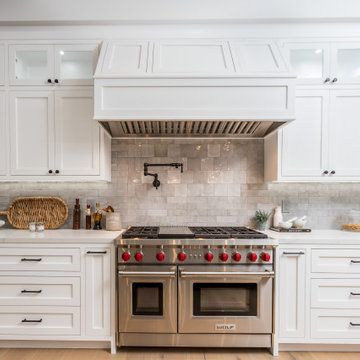
Newly constructed Smart home with attached 3 car garage in Encino! A proud oak tree beckons you to this blend of beauty & function offering recessed lighting, LED accents, large windows, wide plank wood floors & built-ins throughout. Enter the open floorplan including a light filled dining room, airy living room offering decorative ceiling beams, fireplace & access to the front patio, powder room, office space & vibrant family room with a view of the backyard. A gourmets delight is this kitchen showcasing built-in stainless-steel appliances, double kitchen island & dining nook. There’s even an ensuite guest bedroom & butler’s pantry. Hosting fun filled movie nights is turned up a notch with the home theater featuring LED lights along the ceiling, creating an immersive cinematic experience. Upstairs, find a large laundry room, 4 ensuite bedrooms with walk-in closets & a lounge space. The master bedroom has His & Hers walk-in closets, dual shower, soaking tub & dual vanity. Outside is an entertainer’s dream from the barbecue kitchen to the refreshing pool & playing court, plus added patio space, a cabana with bathroom & separate exercise/massage room. With lovely landscaping & fully fenced yard, this home has everything a homeowner could dream of!
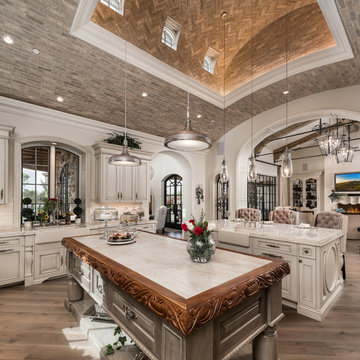
We love this custom kitchen featuring a brick ceiling, wood floors, and double kitchen islands!
На фото: огромная п-образная кухня в стиле шебби-шик с обеденным столом, с полувстраиваемой мойкой (с передним бортиком), фасадами с утопленной филенкой, белыми фасадами, мраморной столешницей, белым фартуком, фартуком из каменной плитки, техникой из нержавеющей стали, паркетным полом среднего тона, двумя и более островами, коричневым полом, белой столешницей и многоуровневым потолком с
На фото: огромная п-образная кухня в стиле шебби-шик с обеденным столом, с полувстраиваемой мойкой (с передним бортиком), фасадами с утопленной филенкой, белыми фасадами, мраморной столешницей, белым фартуком, фартуком из каменной плитки, техникой из нержавеющей стали, паркетным полом среднего тона, двумя и более островами, коричневым полом, белой столешницей и многоуровневым потолком с
Кухня с фартуком из каменной плитки и многоуровневым потолком – фото дизайна интерьера
1