Кухня с многоуровневым потолком – фото дизайна интерьера
Сортировать:
Бюджет
Сортировать:Популярное за сегодня
101 - 120 из 8 927 фото
1 из 2

Was in dieser modernen weißen Küche hinter den Kulissen passiert – bleibt auch hinter den Kulissen.
Пример оригинального дизайна: большая угловая кухня-гостиная в скандинавском стиле с белыми фасадами, белым фартуком, многоуровневым потолком и барной стойкой
Пример оригинального дизайна: большая угловая кухня-гостиная в скандинавском стиле с белыми фасадами, белым фартуком, многоуровневым потолком и барной стойкой

Стильный дизайн: угловая кухня среднего размера в средиземноморском стиле с обеденным столом, с полувстраиваемой мойкой (с передним бортиком), фасадами с выступающей филенкой, синими фасадами, деревянной столешницей, белым фартуком, фартуком из керамической плитки, белой техникой, паркетным полом среднего тона, бежевым полом, бежевой столешницей, многоуровневым потолком и мойкой у окна без острова - последний тренд
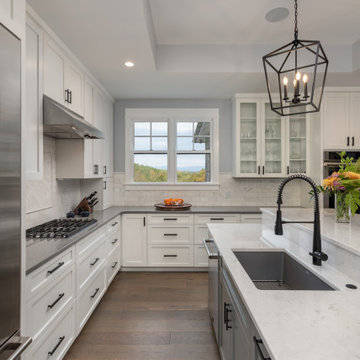
На фото: угловая кухня среднего размера в классическом стиле с обеденным столом, врезной мойкой, фасадами в стиле шейкер, белыми фасадами, столешницей из кварцевого агломерата, белым фартуком, фартуком из мрамора, техникой из нержавеющей стали, паркетным полом среднего тона, островом, коричневым полом, серой столешницей и многоуровневым потолком с

Die großen Fronten sorgen für Klarheit im Design, dass durch die moderne Gestaltung hochwertiger Elektrogeräte in der SieMatic-Küche bereichert wird. Neben Backofen und Konvektomat birgt die moderne Kücheneinrichtung einen stilvollen Getränkekühlschrank mit einsehbarer Glastür.
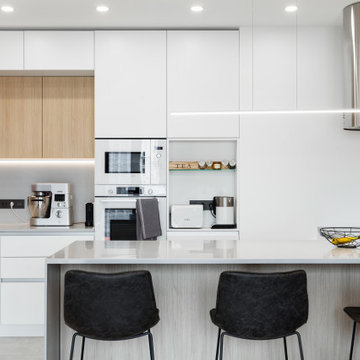
Кухня - Стильные кухни. Кухонная зона в двухкомнатной квартире.
Стильный дизайн: угловая, светлая кухня-гостиная среднего размера в современном стиле с врезной мойкой, плоскими фасадами, белыми фасадами, столешницей из акрилового камня, серым фартуком, белой техникой, полом из керамогранита, полуостровом, серым полом, серой столешницей и многоуровневым потолком - последний тренд
Стильный дизайн: угловая, светлая кухня-гостиная среднего размера в современном стиле с врезной мойкой, плоскими фасадами, белыми фасадами, столешницей из акрилового камня, серым фартуком, белой техникой, полом из керамогранита, полуостровом, серым полом, серой столешницей и многоуровневым потолком - последний тренд
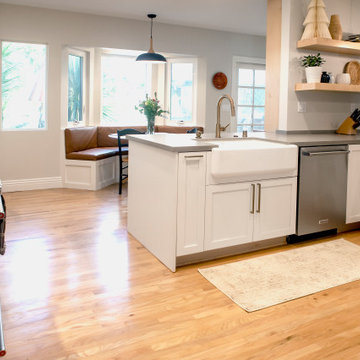
Like what you see? Call us today for your home renovation consultation! (909) 605-8800. We hope you are as excited to see this reveal as we all were. What an amazing transformation! This beautiful Claremont, CA home built in 1955 got a wonderful Mid-Century Modern update to the kitchen. The fireplace adjacent to the kitchen was the inspiration for this space. Pure white brick matched with a natural “Dune” stained maple mantle. Opposite the fireplace is a display will donned with matching maple shadowbox shelving. The pure white cabinets are topped with a Cabrini Grey quartz from Arizona Tile, mimicking a combination of concrete and limestone, with a square edge profile. To accent both the countertop and the cabinets we went with brushed gold and bronze fixtures. A Kohler “White Haven” apron front sink is finished with a Delta “Trinsic” faucet in champagne bronze, with matching push button garbage disposal, soap dispenser and aerator. One of the largest changes to the space was the relocating of the plumbing fixtures, and appliances. Giving the stove its own wall, a 30” KitchenAid unit with a stainless steel hood, backed with a stunning mid-century modern rhomboid patterned mosaic backsplash going up to the ceiling. The fridge stayed in the same location, but with all new cabinetry, including an over-sized 24” deep cabinet above it, and a KitchenAid microwave drawer built into the bottom cabinets. Another drastic change was the raising of the ceiling, pulling the height up from 8 foot to 9 foot, accented with crown moldings to match the cabinetry. Next to the kitchen we included a built in accent desk, a built in nook for seating with custom leather created by a local upholsterer, and a built in hutch. Adding another window brought in even more light to a bright and now cheerful space. Rather than replace the flooring, a simple refinish of the wood planks was all the space needed blending the style of the kitchen into the look and feel of the rest of the home.
Project Description:
// Type: Kitchen Remodel
// Location: Claremont, CA
// Style: Mid-Century Modern
// Year Completed: 2019
// Designer: Jay Adams
// Project Features: Relocation of the appliances and plumbing, Backsplash behind stove and refrigerator walls, in a rhomboid mosaic pattern, Microwave drawer built into the lower cabinets. And a raised ceiling opening up the space.
//View more projects here http://www.yourclassickitchens.com/
//Video Production By Classic Kitchens etc. and Twila Knight Photo

The dated, blond-colored cabinetry was replaced with Dura Supreme recessed-style custom cabinets finished in white with natural maple interiors and soft close drawers. The new cabinetry was further enhanced by an exotic, level five sandblasted granite in a matte finish.

Источник вдохновения для домашнего уюта: п-образная кухня среднего размера в стиле модернизм с плоскими фасадами, белыми фасадами, столешницей из кварцевого агломерата, серым фартуком, фартуком из кварцевого агломерата, черной техникой, полом из керамической плитки, серым полом, серой столешницей, обеденным столом, полуостровом и многоуровневым потолком
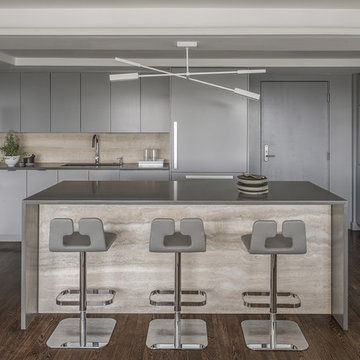
Soft gray cabinets and clean lines produce a tranquil atmosphere.
Eric Roth Photography
Свежая идея для дизайна: п-образная кухня в стиле модернизм с плоскими фасадами, серыми фасадами, бежевым фартуком, островом, серой столешницей, многоуровневым потолком, врезной мойкой, столешницей из кварцевого агломерата, техникой под мебельный фасад, паркетным полом среднего тона и коричневым полом - отличное фото интерьера
Свежая идея для дизайна: п-образная кухня в стиле модернизм с плоскими фасадами, серыми фасадами, бежевым фартуком, островом, серой столешницей, многоуровневым потолком, врезной мойкой, столешницей из кварцевого агломерата, техникой под мебельный фасад, паркетным полом среднего тона и коричневым полом - отличное фото интерьера

Стильный дизайн: огромная п-образная кухня в современном стиле с обеденным столом, врезной мойкой, плоскими фасадами, темными деревянными фасадами, столешницей из кварцевого агломерата, белым фартуком, техникой из нержавеющей стали, полом из известняка, двумя и более островами, бежевым полом, белой столешницей и многоуровневым потолком - последний тренд

Свежая идея для дизайна: угловая кухня в современном стиле с врезной мойкой, плоскими фасадами, фасадами цвета дерева среднего тона, белым фартуком, фартуком из каменной плиты, черной техникой, светлым паркетным полом, островом, бежевым полом, белой столешницей и многоуровневым потолком - отличное фото интерьера

Vista della zona cucina con isola.
Свежая идея для дизайна: большая параллельная кухня в стиле модернизм с обеденным столом, двойной мойкой, фасадами с декоративным кантом, белыми фасадами, столешницей из кварцита, черным фартуком, фартуком из мрамора, черной техникой, мраморным полом, островом, черным полом, белой столешницей и многоуровневым потолком - отличное фото интерьера
Свежая идея для дизайна: большая параллельная кухня в стиле модернизм с обеденным столом, двойной мойкой, фасадами с декоративным кантом, белыми фасадами, столешницей из кварцита, черным фартуком, фартуком из мрамора, черной техникой, мраморным полом, островом, черным полом, белой столешницей и многоуровневым потолком - отличное фото интерьера

Cucina aperta a vista sul salone con snack per le colazioni veloci. Lavello sotto finestra e cappa di design
Стильный дизайн: маленькая угловая кухня-гостиная в современном стиле с врезной мойкой, стеклянными фасадами, белыми фасадами, столешницей из кварцевого агломерата, белым фартуком, черной техникой, светлым паркетным полом, островом, желтым полом, белой столешницей и многоуровневым потолком для на участке и в саду - последний тренд
Стильный дизайн: маленькая угловая кухня-гостиная в современном стиле с врезной мойкой, стеклянными фасадами, белыми фасадами, столешницей из кварцевого агломерата, белым фартуком, черной техникой, светлым паркетным полом, островом, желтым полом, белой столешницей и многоуровневым потолком для на участке и в саду - последний тренд
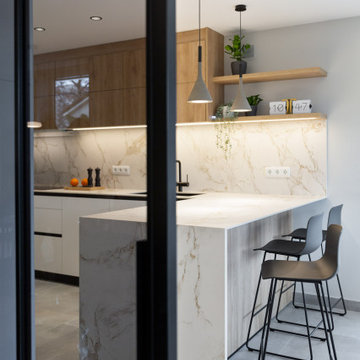
Источник вдохновения для домашнего уюта: большая угловая кухня в белых тонах с отделкой деревом в современном стиле с врезной мойкой, плоскими фасадами, черно-белыми фасадами, столешницей из кварцевого агломерата, белым фартуком, фартуком из кварцевого агломерата, черной техникой, полом из керамогранита, полуостровом, серым полом, белой столешницей и многоуровневым потолком

Download our free ebook, Creating the Ideal Kitchen. DOWNLOAD NOW
This family from Wheaton was ready to remodel their kitchen, dining room and powder room. The project didn’t call for any structural or space planning changes but the makeover still had a massive impact on their home. The homeowners wanted to change their dated 1990’s brown speckled granite and light maple kitchen. They liked the welcoming feeling they got from the wood and warm tones in their current kitchen, but this style clashed with their vision of a deVOL type kitchen, a London-based furniture company. Their inspiration came from the country homes of the UK that mix the warmth of traditional detail with clean lines and modern updates.
To create their vision, we started with all new framed cabinets with a modified overlay painted in beautiful, understated colors. Our clients were adamant about “no white cabinets.” Instead we used an oyster color for the perimeter and a custom color match to a specific shade of green chosen by the homeowner. The use of a simple color pallet reduces the visual noise and allows the space to feel open and welcoming. We also painted the trim above the cabinets the same color to make the cabinets look taller. The room trim was painted a bright clean white to match the ceiling.
In true English fashion our clients are not coffee drinkers, but they LOVE tea. We created a tea station for them where they can prepare and serve tea. We added plenty of glass to showcase their tea mugs and adapted the cabinetry below to accommodate storage for their tea items. Function is also key for the English kitchen and the homeowners. They requested a deep farmhouse sink and a cabinet devoted to their heavy mixer because they bake a lot. We then got rid of the stovetop on the island and wall oven and replaced both of them with a range located against the far wall. This gives them plenty of space on the island to roll out dough and prepare any number of baked goods. We then removed the bifold pantry doors and created custom built-ins with plenty of usable storage for all their cooking and baking needs.
The client wanted a big change to the dining room but still wanted to use their own furniture and rug. We installed a toile-like wallpaper on the top half of the room and supported it with white wainscot paneling. We also changed out the light fixture, showing us once again that small changes can have a big impact.
As the final touch, we also re-did the powder room to be in line with the rest of the first floor. We had the new vanity painted in the same oyster color as the kitchen cabinets and then covered the walls in a whimsical patterned wallpaper. Although the homeowners like subtle neutral colors they were willing to go a bit bold in the powder room for something unexpected. For more design inspiration go to: www.kitchenstudio-ge.com
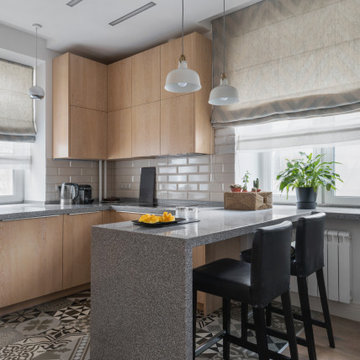
На фото: п-образная кухня среднего размера, в белых тонах с отделкой деревом в скандинавском стиле с обеденным столом, врезной мойкой, плоскими фасадами, фасадами цвета дерева среднего тона, столешницей из акрилового камня, белым фартуком, фартуком из керамической плитки, техникой из нержавеющей стали, полом из керамической плитки, островом, серым полом, серой столешницей, многоуровневым потолком и красивой плиткой с

Three small rooms were demolished to enable a new kitchen and open plan living space to be designed. The kitchen has a drop-down ceiling to delineate the space. A window became french doors to the garden. The former kitchen was re-designed as a mudroom. The laundry had new cabinetry. New flooring throughout. A linen cupboard was opened to become a study nook with dramatic wallpaper. Custom ottoman were designed and upholstered for the drop-down dining and study nook. A family of five now has a fantastically functional open plan kitchen/living space, family study area, and a mudroom for wet weather gear and lots of storage.
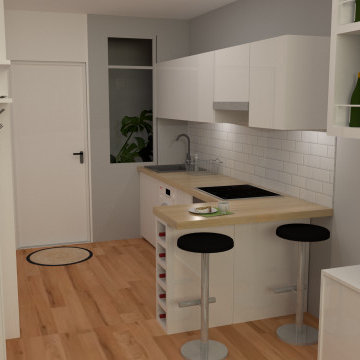
Свежая идея для дизайна: маленькая угловая кухня-гостиная в стиле модернизм с белыми фасадами, деревянной столешницей, черной техникой, светлым паркетным полом, коричневым полом, коричневой столешницей и многоуровневым потолком для на участке и в саду - отличное фото интерьера

Mise en place d'un faux plafond pour délimiter l'ancienne cuisine.
Choix d'une cuisine linéaire Veneta Cucine pour un rendu lisse et lumineux: portes sans poignées laquées blanc, plan de travail et évier en quartz blanc, crédence en verre blanc. Uniformisation du carrelage de la cuisine qui accueille le nouveau chauffage au sol de la véranda.
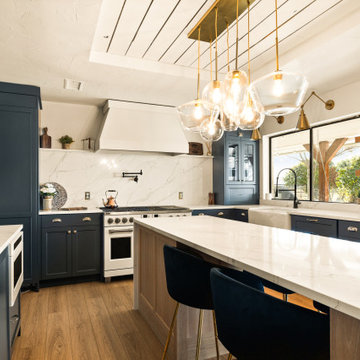
Свежая идея для дизайна: п-образная кухня в стиле неоклассика (современная классика) с с полувстраиваемой мойкой (с передним бортиком), фасадами в стиле шейкер, синими фасадами, белым фартуком, фартуком из каменной плиты, белой техникой, паркетным полом среднего тона, островом, коричневым полом, белой столешницей и многоуровневым потолком - отличное фото интерьера
Кухня с многоуровневым потолком – фото дизайна интерьера
6