Кухня с фартуком из цементной плитки и любым потолком – фото дизайна интерьера
Сортировать:
Бюджет
Сортировать:Популярное за сегодня
1 - 20 из 1 026 фото
1 из 3

Our Austin studio decided to go bold with this project by ensuring that each space had a unique identity in the Mid-Century Modern style bathroom, butler's pantry, and mudroom. We covered the bathroom walls and flooring with stylish beige and yellow tile that was cleverly installed to look like two different patterns. The mint cabinet and pink vanity reflect the mid-century color palette. The stylish knobs and fittings add an extra splash of fun to the bathroom.
The butler's pantry is located right behind the kitchen and serves multiple functions like storage, a study area, and a bar. We went with a moody blue color for the cabinets and included a raw wood open shelf to give depth and warmth to the space. We went with some gorgeous artistic tiles that create a bold, intriguing look in the space.
In the mudroom, we used siding materials to create a shiplap effect to create warmth and texture – a homage to the classic Mid-Century Modern design. We used the same blue from the butler's pantry to create a cohesive effect. The large mint cabinets add a lighter touch to the space.
---
Project designed by the Atomic Ranch featured modern designers at Breathe Design Studio. From their Austin design studio, they serve an eclectic and accomplished nationwide clientele including in Palm Springs, LA, and the San Francisco Bay Area.
For more about Breathe Design Studio, see here: https://www.breathedesignstudio.com/
To learn more about this project, see here:
https://www.breathedesignstudio.com/atomic-ranch

See https://blackandmilk.co.uk/interior-design-portfolio/ for more details.

На фото: большая угловая кухня-гостиная в стиле модернизм с двойной мойкой, плоскими фасадами, черно-белыми фасадами, столешницей из бетона, черным фартуком, фартуком из цементной плитки, техникой под мебельный фасад, светлым паркетным полом, островом, коричневым полом, черной столешницей, любым потолком и барной стойкой

Стильный дизайн: большая параллельная кухня-гостиная в классическом стиле с с полувстраиваемой мойкой (с передним бортиком), фасадами в стиле шейкер, зелеными фасадами, столешницей из кварцита, техникой из нержавеющей стали, паркетным полом среднего тона, островом, коричневым полом, белой столешницей, балками на потолке, зеленым фартуком и фартуком из цементной плитки - последний тренд

A la demande des clients, la cuisine est colorée. Conservation du sol existant. La crédence en carreaux de ciment a des touches de bleu rappelant la couleur des caissons de cuisine. Plans de travail et étagères sont en bois pour s'harmoniser avec les poutres.

New entertaining kitchen infused with natural light, views and access to the side yard and pool. More detailed images of the kitchen can be found on
Пример оригинального дизайна: большая параллельная кухня-гостиная в стиле неоклассика (современная классика) с фасадами с декоративным кантом, зелеными фасадами, столешницей из кварцита, белым фартуком, фартуком из цементной плитки, техникой под мебельный фасад, светлым паркетным полом, островом, бежевым полом, серой столешницей и сводчатым потолком
Пример оригинального дизайна: большая параллельная кухня-гостиная в стиле неоклассика (современная классика) с фасадами с декоративным кантом, зелеными фасадами, столешницей из кварцита, белым фартуком, фартуком из цементной плитки, техникой под мебельный фасад, светлым паркетным полом, островом, бежевым полом, серой столешницей и сводчатым потолком

Источник вдохновения для домашнего уюта: большая угловая кухня в стиле лофт с черными фасадами, мраморной столешницей, фартуком из цементной плитки, черной техникой, паркетным полом среднего тона, островом, черной столешницей, балками на потолке, сводчатым потолком, врезной мойкой, плоскими фасадами, разноцветным фартуком и коричневым полом

Custom eclectic kitchen with combination cabinetry of slab Rift Oak and stepped, painted flat panel. Brick veneered groin vault ceiling, custom hood and handmade ceramic backsplash tile.

Well-designed kitchen featuring black, white, and natural woods accents. Plenty of storage and space to entertain loved ones.
Источник вдохновения для домашнего уюта: большая прямая кухня-гостиная в стиле модернизм с накладной мойкой, фасадами в стиле шейкер, белыми фасадами, деревянной столешницей, белым фартуком, фартуком из цементной плитки, черной техникой, паркетным полом среднего тона, островом, коричневым полом, коричневой столешницей и сводчатым потолком
Источник вдохновения для домашнего уюта: большая прямая кухня-гостиная в стиле модернизм с накладной мойкой, фасадами в стиле шейкер, белыми фасадами, деревянной столешницей, белым фартуком, фартуком из цементной плитки, черной техникой, паркетным полом среднего тона, островом, коричневым полом, коричневой столешницей и сводчатым потолком

Идея дизайна: большая угловая кухня-гостиная в классическом стиле с одинарной мойкой, фасадами в стиле шейкер, зелеными фасадами, деревянной столешницей, розовым фартуком, фартуком из цементной плитки, техникой из нержавеющей стали, полом из ламината, островом, серым полом, коричневой столешницей и многоуровневым потолком

Идея дизайна: большая п-образная кухня в стиле ретро с обеденным столом, врезной мойкой, плоскими фасадами, фасадами цвета дерева среднего тона, столешницей из кварцевого агломерата, синим фартуком, фартуком из цементной плитки, техникой из нержавеющей стали, полом из керамогранита, серым полом, белой столешницей и сводчатым потолком

We re-designed a rustic lodge home for a client that moved from The Bay Area. This home needed a refresh to take out some of the abundance of lodge feeling and wood. We balanced the space with painted cabinets that complimented the wood beam ceiling. Our client said it best - Bonnie’s design of our kitchen and fireplace beautifully transformed our 14-year old custom home, taking it from a dysfunctional rustic and outdated look to a beautiful cozy and comfortable style.
Design and Cabinetry Signature Designs Kitchen Bath
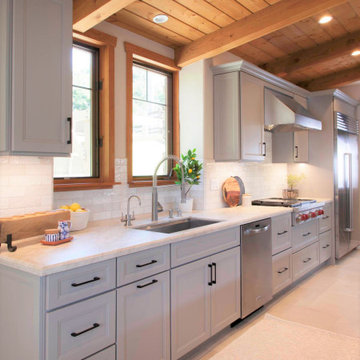
We re-designed a rustic lodge home for a client that moved from The Bay Area. This home needed a refresh to take out some of the abundance of lodge feeling and wood. We balanced the space with painted cabinets that complimented the wood beam ceiling. Our client said it best - Bonnie’s design of our kitchen and fireplace beautifully transformed our 14-year old custom home, taking it from a dysfunctional rustic and outdated look to a beautiful cozy and comfortable style.
Design and Cabinetry Signature Designs Kitchen Bath
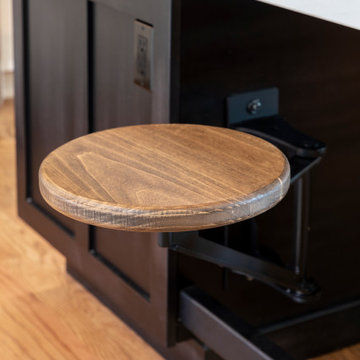
Built-in swivel bar stools at the kitchen island.
Свежая идея для дизайна: угловая кухня-гостиная среднего размера в современном стиле с врезной мойкой, фасадами в стиле шейкер, белыми фасадами, столешницей из кварцита, разноцветным фартуком, фартуком из цементной плитки, техникой из нержавеющей стали, паркетным полом среднего тона, островом, белой столешницей и сводчатым потолком - отличное фото интерьера
Свежая идея для дизайна: угловая кухня-гостиная среднего размера в современном стиле с врезной мойкой, фасадами в стиле шейкер, белыми фасадами, столешницей из кварцита, разноцветным фартуком, фартуком из цементной плитки, техникой из нержавеющей стали, паркетным полом среднего тона, островом, белой столешницей и сводчатым потолком - отличное фото интерьера
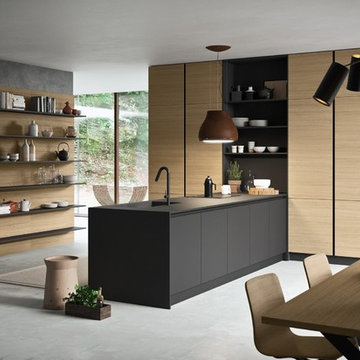
На фото: параллельная кухня-гостиная среднего размера в стиле модернизм с плоскими фасадами, фартуком из цементной плитки, техникой под мебельный фасад, островом, любым потолком, накладной мойкой, светлыми деревянными фасадами, деревянной столешницей, белым фартуком, полом из цементной плитки, серым полом и серой столешницей

This 1960s home was in original condition and badly in need of some functional and cosmetic updates. We opened up the great room into an open concept space, converted the half bathroom downstairs into a full bath, and updated finishes all throughout with finishes that felt period-appropriate and reflective of the owner's Asian heritage.
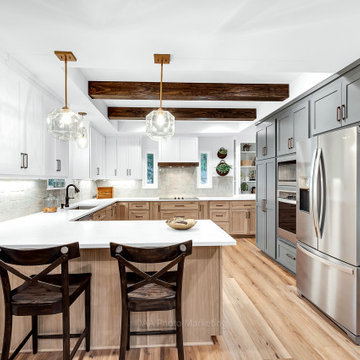
Full view of the kitchen. White oak lower cabinets with white uppers with the appliance wall contrasting in gray. There are so many hidden special features with the cabinets including special pullouts and drawer storage to make this one of a kind kitchen.
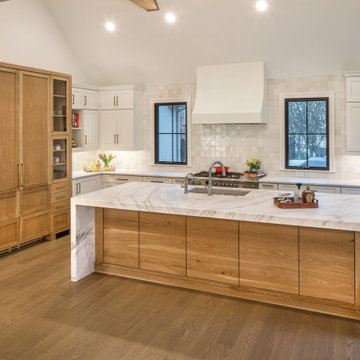
На фото: большая угловая кухня-гостиная в скандинавском стиле с врезной мойкой, фасадами в стиле шейкер, белыми фасадами, столешницей из кварцита, белым фартуком, фартуком из цементной плитки, техникой под мебельный фасад, паркетным полом среднего тона, островом, коричневым полом, серой столешницей и сводчатым потолком
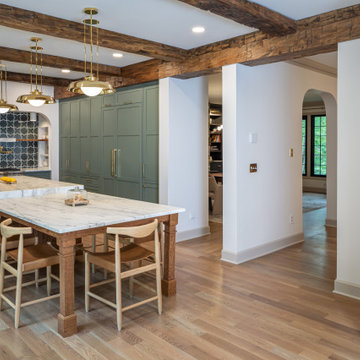
Источник вдохновения для домашнего уюта: большая параллельная кухня-гостиная в классическом стиле с с полувстраиваемой мойкой (с передним бортиком), фасадами в стиле шейкер, зелеными фасадами, столешницей из кварцита, зеленым фартуком, фартуком из цементной плитки, техникой из нержавеющей стали, паркетным полом среднего тона, островом, коричневым полом, белой столешницей и балками на потолке
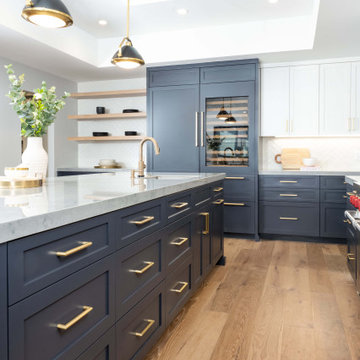
Modern farmhouse full home remodel featuring custom finishes throughout. A moody and rich palette, brass and black fixtures, and warm wood tones make this home a one-of-a-kind.
Кухня с фартуком из цементной плитки и любым потолком – фото дизайна интерьера
1