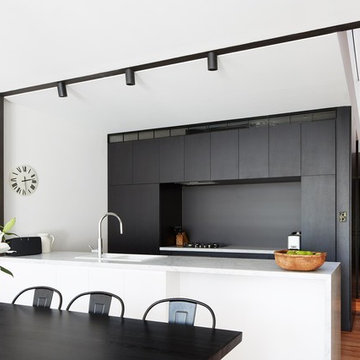Кухня с красным полом и двухцветным гарнитуром – фото дизайна интерьера
Сортировать:
Бюджет
Сортировать:Популярное за сегодня
1 - 4 из 4 фото

Another 2018 example of Black Fenix NTM © being used to great effect for this extensive whole house renovation! For this renovation in Mount Lawley a combination of white laminate, walnut effect laminate and black Fenix © were used to create contrast and drama in the kitchen area.
Arrital's walnut effect laminate has been a popular door finish this year! It is very competitively priced and has come up beautifully on all the projects it has featured. The walnut colour assists to soften an area when used in the same space as black Fenix ©. To further soften this kitchen area, Caesarstone's rugged concrete was used on the breakfast bar providing a gray backdrop for the rest of the kitchen.
Retreat Design provided the cabinetry for all areas of this whole house renovation, including study nooks and an outdoor BBQ area. The cabinetry pricing was kept competitive through the use of white laminate cabinetry coupled with feature cabinetry to higher specification in areas such as the kitchen.

Кухня
Авторы | Михаил Топоров | Илья Коршик
Стильный дизайн: угловая, серо-белая кухня-гостиная среднего размера в стиле модернизм с одинарной мойкой, плоскими фасадами, светлыми деревянными фасадами, гранитной столешницей, черным фартуком, фартуком из гранита, черной техникой, паркетным полом среднего тона, полуостровом, красным полом, черной столешницей и двухцветным гарнитуром - последний тренд
Стильный дизайн: угловая, серо-белая кухня-гостиная среднего размера в стиле модернизм с одинарной мойкой, плоскими фасадами, светлыми деревянными фасадами, гранитной столешницей, черным фартуком, фартуком из гранита, черной техникой, паркетным полом среднего тона, полуостровом, красным полом, черной столешницей и двухцветным гарнитуром - последний тренд

Matthew Densley
Стильный дизайн: параллельная кухня в стиле модернизм с обеденным столом, двойной мойкой, плоскими фасадами, серым фартуком, паркетным полом среднего тона, полуостровом, красным полом, черно-белыми фасадами и двухцветным гарнитуром - последний тренд
Стильный дизайн: параллельная кухня в стиле модернизм с обеденным столом, двойной мойкой, плоскими фасадами, серым фартуком, паркетным полом среднего тона, полуостровом, красным полом, черно-белыми фасадами и двухцветным гарнитуром - последний тренд

La visite de notre projet Chasse continue ! Nous vous emmenons ici dans la cuisine dessinée et réalisée sur mesure. Pour pimper cette cuisine @recordcuccine, aux jolies tonalités vert gris et moka ,son îlot en chêne, ses portes toute hauteur et ses niches ouvertes rétroéclairées, nous l’avons associée avec un plan de travail en pierre de chez @maisonderudet, des carreaux bejmat au sol de chez @mediterrananée stone, enrichie d'un deck en ipé que sépare une large baie coulissante de chez @alu style .
Découvrez les coulisses du projet dans nos "carnets de chantier" ?
Ici la cuisine ??
Architecte : @synesthesies
? @sabine_serrad
Кухня с красным полом и двухцветным гарнитуром – фото дизайна интерьера
1