Кухня с красным фартуком и техникой из нержавеющей стали – фото дизайна интерьера
Сортировать:
Бюджет
Сортировать:Популярное за сегодня
1 - 20 из 5 087 фото
1 из 3

Свежая идея для дизайна: маленькая угловая кухня в стиле лофт с двойной мойкой, фасадами в стиле шейкер, черными фасадами, деревянной столешницей, техникой из нержавеющей стали, островом, красным фартуком, фартуком из кирпича, светлым паркетным полом, коричневым полом и белой столешницей для на участке и в саду - отличное фото интерьера

Стильный дизайн: большая п-образная кухня в стиле лофт с полом из ламината, с полувстраиваемой мойкой (с передним бортиком), фасадами в стиле шейкер, черными фасадами, красным фартуком, фартуком из кирпича, техникой из нержавеющей стали, островом, коричневым полом и белой столешницей - последний тренд

Perimeter
Hardware Paint
Island - Rift White Oak Wood
Driftwood Dark Stain
Свежая идея для дизайна: угловая кухня-гостиная среднего размера в стиле неоклассика (современная классика) с с полувстраиваемой мойкой (с передним бортиком), фасадами в стиле шейкер, фартуком из кирпича, техникой из нержавеющей стали, островом, белой столешницей, серыми фасадами, столешницей из кварцевого агломерата, красным фартуком, светлым паркетным полом и бежевым полом - отличное фото интерьера
Свежая идея для дизайна: угловая кухня-гостиная среднего размера в стиле неоклассика (современная классика) с с полувстраиваемой мойкой (с передним бортиком), фасадами в стиле шейкер, фартуком из кирпича, техникой из нержавеющей стали, островом, белой столешницей, серыми фасадами, столешницей из кварцевого агломерата, красным фартуком, светлым паркетным полом и бежевым полом - отличное фото интерьера

Свежая идея для дизайна: п-образная кухня в стиле кантри с с полувстраиваемой мойкой (с передним бортиком), фасадами с выступающей филенкой, черными фасадами, деревянной столешницей, красным фартуком, фартуком из кирпича, техникой из нержавеющей стали, паркетным полом среднего тона, островом, коричневым полом, коричневой столешницей и двухцветным гарнитуром - отличное фото интерьера

Modern family loft renovation. A young couple starting a family in the city purchased this two story loft in Boston's South End. Built in the 1990's, the loft was ready for updates. ZED transformed the space, creating a fresh new look and greatly increasing its functionality to accommodate an expanding family within an urban setting. Improvement were made to the aesthetics, scale, and functionality for the growing family to enjoy.
Photos by Eric Roth.
Construction by Ralph S. Osmond Company.
Green architecture by ZeroEnergy Design.

Rustic kitchen design featuring 50/50 blend of Peppermill and Englishpub thin brick with Ivory Buff mortar.
На фото: большая п-образная кухня в стиле рустика с белыми фасадами, фартуком из кирпича, техникой из нержавеющей стали, светлым паркетным полом, островом, коричневым полом, обеденным столом, с полувстраиваемой мойкой (с передним бортиком), фасадами с утопленной филенкой, столешницей из талькохлорита, красным фартуком, черной столешницей и акцентной стеной
На фото: большая п-образная кухня в стиле рустика с белыми фасадами, фартуком из кирпича, техникой из нержавеющей стали, светлым паркетным полом, островом, коричневым полом, обеденным столом, с полувстраиваемой мойкой (с передним бортиком), фасадами с утопленной филенкой, столешницей из талькохлорита, красным фартуком, черной столешницей и акцентной стеной
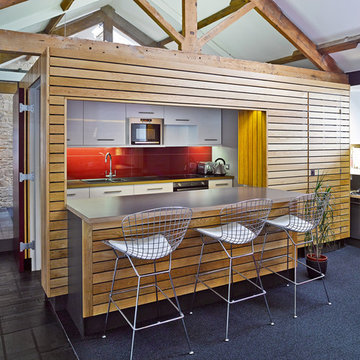
На фото: кухня среднего размера в стиле кантри с двойной мойкой, белыми фасадами, красным фартуком, техникой из нержавеющей стали, серой столешницей, плоскими фасадами, фартуком из стекла и барной стойкой с
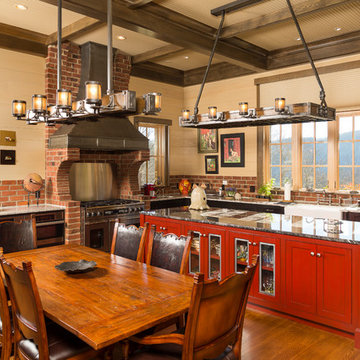
Источник вдохновения для домашнего уюта: угловая кухня в стиле кантри с обеденным столом, с полувстраиваемой мойкой (с передним бортиком), фасадами в стиле шейкер, красными фасадами, красным фартуком, фартуком из кирпича, техникой из нержавеющей стали, паркетным полом среднего тона, островом и оранжевым полом
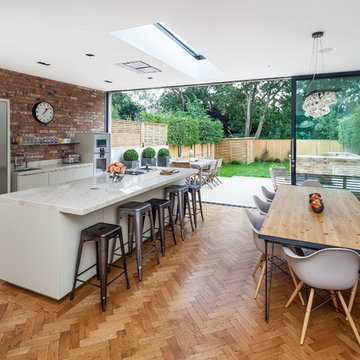
Источник вдохновения для домашнего уюта: параллельная кухня в современном стиле с обеденным столом, мраморной столешницей, красным фартуком, техникой из нержавеющей стали, паркетным полом среднего тона, островом и белыми фасадами

click here to see BEFORE photos / AFTER photos
Свежая идея для дизайна: угловая кухня-гостиная среднего размера в стиле фьюжн с с полувстраиваемой мойкой (с передним бортиком), столешницей из кварцевого агломерата, красным фартуком, техникой из нержавеющей стали, паркетным полом среднего тона, островом, фасадами с утопленной филенкой и бежевыми фасадами - отличное фото интерьера
Свежая идея для дизайна: угловая кухня-гостиная среднего размера в стиле фьюжн с с полувстраиваемой мойкой (с передним бортиком), столешницей из кварцевого агломерата, красным фартуком, техникой из нержавеющей стали, паркетным полом среднего тона, островом, фасадами с утопленной филенкой и бежевыми фасадами - отличное фото интерьера
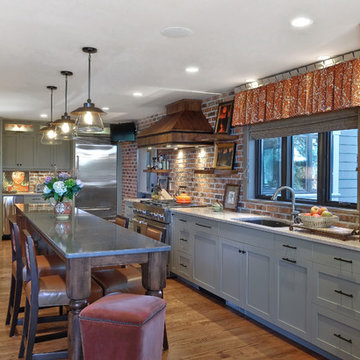
Photography by William Quarles. Designed by Shannon Bogen. Built by Robert Paige Cabinetry. Contractor Tom Martin
На фото: угловая кухня среднего размера в стиле неоклассика (современная классика) с врезной мойкой, техникой из нержавеющей стали, обеденным столом, фасадами с утопленной филенкой, серыми фасадами, столешницей из кварцевого агломерата, островом, красным фартуком и паркетным полом среднего тона
На фото: угловая кухня среднего размера в стиле неоклассика (современная классика) с врезной мойкой, техникой из нержавеющей стали, обеденным столом, фасадами с утопленной филенкой, серыми фасадами, столешницей из кварцевого агломерата, островом, красным фартуком и паркетным полом среднего тона

Modern Kitchen, modern design, kitchen design, custom hood, red tile, black and white kitchen, interior design,
На фото: кухня в современном стиле с обеденным столом, красным фартуком, техникой из нержавеющей стали, фасадами в стиле шейкер, столешницей из кварцевого агломерата, паркетным полом среднего тона, двумя и более островами, белой столешницей, кессонным потолком и двухцветным гарнитуром
На фото: кухня в современном стиле с обеденным столом, красным фартуком, техникой из нержавеющей стали, фасадами в стиле шейкер, столешницей из кварцевого агломерата, паркетным полом среднего тона, двумя и более островами, белой столешницей, кессонным потолком и двухцветным гарнитуром

The decision to remodel your kitchen isn't one to take lightly. But, if you really don't enjoy spending time there, it may be time for a change. That was the situation facing the owners of this remodeled kitchen, says interior designer Vernon Applegate.
"The old kitchen was dismal," he says. "It was small, cramped and outdated, with low ceilings and a style that reminded me of the early ‘80s."
It was also some way from what the owners – a young couple – wanted. They were looking for a contemporary open-plan kitchen and family room where they could entertain guests and, in the future, keep an eye on their children. Two sinks, dishwashers and refrigerators were on their wish list, along with storage space for appliances and other equipment.
Applegate's first task was to open up and increase the space by demolishing some walls and raising the height of the ceiling.
"The house sits on a steep ravine. The original architect's plans for the house were missing, so we needed to be sure which walls were structural and which were decorative," he says.
With the walls removed and the ceiling height increased by 18 inches, the new kitchen is now three times the size of the original galley kitchen.
The main work area runs along the back of the kitchen, with an island providing additional workspace and a place for guests to linger.
A color palette of dark blues and reds was chosen for the walls and backsplashes. Black was used for the kitchen island top and back.
"Blue provides a sense of intimacy, and creates a contrast with the bright living and dining areas, which have lots of natural light coming through their large windows," he says. "Blue also works as a restful backdrop for anyone watching the large screen television in the kitchen."
A mottled red backsplash adds to the intimate tone and makes the walls seem to pop out, especially around the range hood, says Applegate. From the family room, the black of the kitchen island provides a visual break between the two spaces.
"I wanted to avoid people's eyes going straight to the cabinetry, so I extended the black countertop down to the back of the island to form a negative space and divide the two areas," he says.
"The kitchen is now the axis of the whole public space in the house. From there you can see the dining room, living room and family room, as well as views of the hills and the water beyond."
Cabinets : Custom rift sawn white oak, cerused dyed glaze
Countertops : Absolute black granite, polished
Flooring : Oak/driftwood grey from Gammapar
Bar stools : Techno with arms, walnut color
Lighting : Policelli
Backsplash : Red dragon marble
Sink : Stainless undermountby Blanco
Faucets : Grohe
Hot water system : InSinkErator
Oven : Jade
Cooktop : Independent Hoods, custom
Microwave : GE Monogram
Refrigerator : Jade
Dishwasher : Miele, Touchtronic anniversary Limited Edition

На фото: прямая кухня среднего размера в современном стиле с обеденным столом, врезной мойкой, плоскими фасадами, серыми фасадами, гранитной столешницей, красным фартуком, фартуком из кирпича, техникой из нержавеющей стали, островом и серой столешницей

Стильный дизайн: п-образная кухня в стиле неоклассика (современная классика) с с полувстраиваемой мойкой (с передним бортиком), фасадами с утопленной филенкой, коричневыми фасадами, красным фартуком, фартуком из кирпича, техникой из нержавеющей стали, полуостровом, серым полом и черной столешницей - последний тренд

На фото: большая кухня в классическом стиле с обеденным столом, мраморной столешницей, красным фартуком, фартуком из кирпича, техникой из нержавеющей стали, островом, серым полом, серой столешницей, врезной мойкой, фасадами с утопленной филенкой и фасадами цвета дерева среднего тона
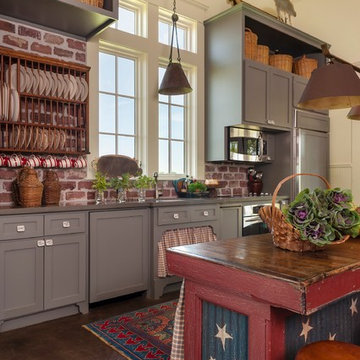
Свежая идея для дизайна: прямая кухня в стиле кантри с фасадами в стиле шейкер, серыми фасадами, красным фартуком, техникой из нержавеющей стали, бетонным полом, островом и деревянной столешницей - отличное фото интерьера
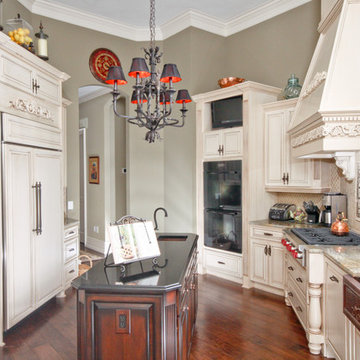
Our custom homes are built on the Space Coast in Brevard County, FL in the growing communities of Melbourne, FL and Viera, FL. As a custom builder in Brevard County we build custom homes in the communities of Wyndham at Duran, Charolais Estates, Casabella, Fairway Lakes and on your own lot.
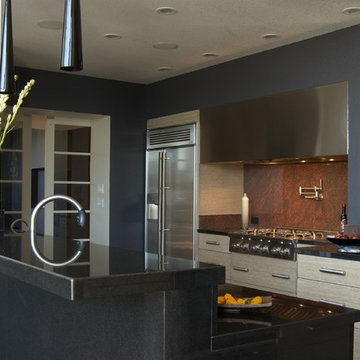
The decision to remodel your kitchen isn't one to take lightly. But, if you really don't enjoy spending time there, it may be time for a change. That was the situation facing the owners of this remodeled kitchen, says interior designer Vernon Applegate.
"The old kitchen was dismal," he says. "It was small, cramped and outdated, with low ceilings and a style that reminded me of the early ‘80s."
It was also some way from what the owners – a young couple – wanted. They were looking for a contemporary open-plan kitchen and family room where they could entertain guests and, in the future, keep an eye on their children. Two sinks, dishwashers and refrigerators were on their wish list, along with storage space for appliances and other equipment.
Applegate's first task was to open up and increase the space by demolishing some walls and raising the height of the ceiling.
"The house sits on a steep ravine. The original architect's plans for the house were missing, so we needed to be sure which walls were structural and which were decorative," he says.
With the walls removed and the ceiling height increased by 18 inches, the new kitchen is now three times the size of the original galley kitchen.
The main work area runs along the back of the kitchen, with an island providing additional workspace and a place for guests to linger.
A color palette of dark blues and reds was chosen for the walls and backsplashes. Black was used for the kitchen island top and back.
"Blue provides a sense of intimacy, and creates a contrast with the bright living and dining areas, which have lots of natural light coming through their large windows," he says. "Blue also works as a restful backdrop for anyone watching the large screen television in the kitchen."
A mottled red backsplash adds to the intimate tone and makes the walls seem to pop out, especially around the range hood, says Applegate. From the family room, the black of the kitchen island provides a visual break between the two spaces.
"I wanted to avoid people's eyes going straight to the cabinetry, so I extended the black countertop down to the back of the island to form a negative space and divide the two areas," he says.
"The kitchen is now the axis of the whole public space in the house. From there you can see the dining room, living room and family room, as well as views of the hills and the water beyond."
Cabinets : Custom rift sawn white oak, cerused dyed glaze
Countertops : Absolute black granite, polished
Flooring : Oak/driftwood grey from Gammapar
Bar stools : Techno with arms, walnut color
Lighting : Policelli
Backsplash : Red dragon marble
Sink : Stainless undermountby Blanco
Faucets : Grohe
Hot water system : InSinkErator
Oven : Jade
Cooktop : Independent Hoods, custom
Microwave : GE Monogram
Refrigerator : Jade
Dishwasher : Miele, Touchtronic anniversary Limited Edition

Connie White
Пример оригинального дизайна: большая угловая кухня-гостиная в стиле кантри с с полувстраиваемой мойкой (с передним бортиком), фасадами в стиле шейкер, белыми фасадами, столешницей из кварцевого агломерата, красным фартуком, фартуком из кирпича, техникой из нержавеющей стали, светлым паркетным полом, островом и коричневым полом
Пример оригинального дизайна: большая угловая кухня-гостиная в стиле кантри с с полувстраиваемой мойкой (с передним бортиком), фасадами в стиле шейкер, белыми фасадами, столешницей из кварцевого агломерата, красным фартуком, фартуком из кирпича, техникой из нержавеющей стали, светлым паркетным полом, островом и коричневым полом
Кухня с красным фартуком и техникой из нержавеющей стали – фото дизайна интерьера
1