Кухня с красной столешницей и желтой столешницей – фото дизайна интерьера
Сортировать:
Бюджет
Сортировать:Популярное за сегодня
1 - 20 из 2 725 фото

На фото: большая угловая кухня в стиле неоклассика (современная классика) с обеденным столом, врезной мойкой, фасадами в стиле шейкер, белыми фасадами, столешницей из кварцевого агломерата, разноцветным фартуком, фартуком из плитки мозаики, техникой из нержавеющей стали, светлым паркетным полом, островом и желтой столешницей с

На фото: кухня среднего размера в классическом стиле с накладной мойкой, фасадами в стиле шейкер, синими фасадами, столешницей из кварцевого агломерата, желтым фартуком, фартуком из кварцевого агломерата, белой техникой, светлым паркетным полом, островом, белым полом и желтой столешницей с

Свежая идея для дизайна: большая отдельная, угловая кухня в стиле модернизм с врезной мойкой, плоскими фасадами, черными фасадами, столешницей из бетона, серым фартуком, фартуком из кварцевого агломерата, черной техникой, бетонным полом, островом, серым полом и красной столешницей - отличное фото интерьера

When selling your home, It can be a mistake to rip out an original kitchen or bathroom if it is in good condition, has all the mod cons people expect and can showcase the potential for future adaptation or renovations. This kitchen had been previously updated in the 1970s - as in wood grain bench tops and brown wall tiles - but had great storage, and the potential for further floor space by closing off two of the four doors into the room. So instead of demolishing and starting over, extra space was created for a dishwasher and open shelving for vintage kitchenalia to be displayed, new "retro" wall tiles, a vintage double sink, tapware, new bench tops and handles were added to bring back that cheery 1950s feel, while also improving function.
Result? A kitchen that sold the house to some young mid century enthusiasts!

A white Bertazzoni 30" Master Series Range stands out alongside green cabinetry and a black tile backsplash in this unique, modern kitchen. Brass accents and cabinet pulls round out the space for a contemporary look with a bold color scheme.
(Design: Ashley Gilbreath Design // Photo: Laurey Glenn)

This 3 storey mid-terrace townhouse on the Harringay Ladder was in desperate need for some modernisation and general recuperation, having not been altered for several decades.
We were appointed to reconfigure and completely overhaul the outrigger over two floors which included new kitchen/dining and replacement conservatory to the ground with bathroom, bedroom & en-suite to the floor above.
Like all our projects we considered a variety of layouts and paid close attention to the form of the new extension to replace the uPVC conservatory to the rear garden. Conceived as a garden room, this space needed to be flexible forming an extension to the kitchen, containing utilities, storage and a nursery for plants but a space that could be closed off with when required, which led to discrete glazed pocket sliding doors to retain natural light.
We made the most of the north-facing orientation by adopting a butterfly roof form, typical to the London terrace, and introduced high-level clerestory windows, reaching up like wings to bring in morning and evening sunlight. An entirely bespoke glazed roof, double glazed panels supported by exposed Douglas fir rafters, provides an abundance of light at the end of the spacial sequence, a threshold space between the kitchen and the garden.
The orientation also meant it was essential to enhance the thermal performance of the un-insulated and damp masonry structure so we introduced insulation to the roof, floor and walls, installed passive ventilation which increased the efficiency of the external envelope.
A predominantly timber-based material palette of ash veneered plywood, for the garden room walls and new cabinets throughout, douglas fir doors and windows and structure, and an oak engineered floor all contribute towards creating a warm and characterful space.
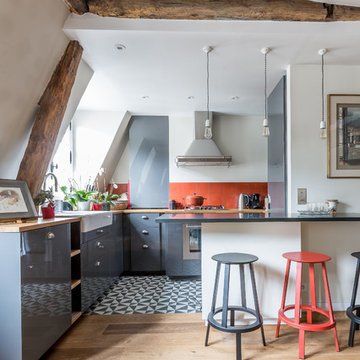
Идея дизайна: угловая кухня в средиземноморском стиле с обеденным столом, с полувстраиваемой мойкой (с передним бортиком), плоскими фасадами, серыми фасадами, красным фартуком, техникой из нержавеющей стали, светлым паркетным полом, полуостровом, бежевым полом, желтой столешницей и красивой плиткой
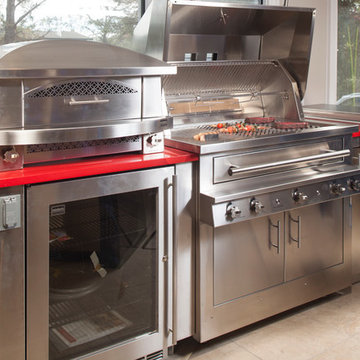
This is a beautiful and functional outdoor kitchen...refrigerator, grill, griddle and a pizza oven...a party waiting to happen! Love the red counters set to show off the gleaming stainless steel outdoor kitchen. The red counters are Red Shimmer by Caesarstone, Quartz. This is also a great example of how one well-chosen and well-placed piece of stone can transform a space, or in this case an outdoor kitchen. The Red Shimmer Quartz simply transforms this area.

New butler's pantry with slate floors and high-gloss cabinets.
Стильный дизайн: параллельная, глянцевая кухня в современном стиле с врезной мойкой, плоскими фасадами, белыми фасадами, серым фартуком, столешницей из бетона, белой техникой, черным полом, желтой столешницей и полом из сланца - последний тренд
Стильный дизайн: параллельная, глянцевая кухня в современном стиле с врезной мойкой, плоскими фасадами, белыми фасадами, серым фартуком, столешницей из бетона, белой техникой, черным полом, желтой столешницей и полом из сланца - последний тренд
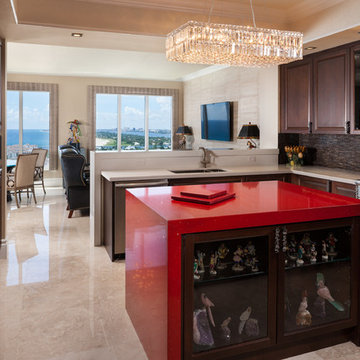
Scott B Smith
© Sargent Photography
На фото: п-образная кухня среднего размера в современном стиле с фасадами с выступающей филенкой, темными деревянными фасадами, коричневым фартуком, техникой из нержавеющей стали, обеденным столом, врезной мойкой, столешницей из кварцевого агломерата, мраморным полом, островом, бежевым полом и красной столешницей
На фото: п-образная кухня среднего размера в современном стиле с фасадами с выступающей филенкой, темными деревянными фасадами, коричневым фартуком, техникой из нержавеющей стали, обеденным столом, врезной мойкой, столешницей из кварцевого агломерата, мраморным полом, островом, бежевым полом и красной столешницей
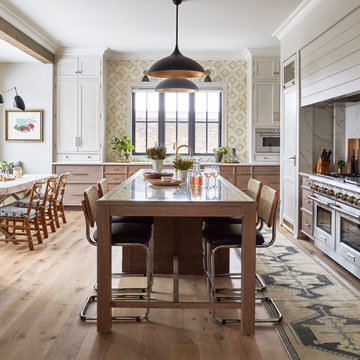
KitchenLab Interiors’ first, entirely new construction project in collaboration with GTH architects who designed the residence. KLI was responsible for all interior finishes, fixtures, furnishings, and design including the stairs, casework, interior doors, moldings and millwork. KLI also worked with the client on selecting the roof, exterior stucco and paint colors, stone, windows, and doors. The homeowners had purchased the existing home on a lakefront lot of the Valley Lo community in Glenview, thinking that it would be a gut renovation, but when they discovered a host of issues including mold, they decided to tear it down and start from scratch. The minute you look out the living room windows, you feel as though you're on a lakeside vacation in Wisconsin or Michigan. We wanted to help the homeowners achieve this feeling throughout the house - merging the causal vibe of a vacation home with the elegance desired for a primary residence. This project is unique and personal in many ways - Rebekah and the homeowner, Lorie, had grown up together in a small suburb of Columbus, Ohio. Lorie had been Rebekah's babysitter and was like an older sister growing up. They were both heavily influenced by the style of the late 70's and early 80's boho/hippy meets disco and 80's glam, and both credit their moms for an early interest in anything related to art, design, and style. One of the biggest challenges of doing a new construction project is that it takes so much longer to plan and execute and by the time tile and lighting is installed, you might be bored by the selections of feel like you've seen them everywhere already. “I really tried to pull myself, our team and the client away from the echo-chamber of Pinterest and Instagram. We fell in love with counter stools 3 years ago that I couldn't bring myself to pull the trigger on, thank god, because then they started showing up literally everywhere", Rebekah recalls. Lots of one of a kind vintage rugs and furnishings make the home feel less brand-spanking new. The best projects come from a team slightly outside their comfort zone. One of the funniest things Lorie says to Rebekah, "I gave you everything you wanted", which is pretty hilarious coming from a client to a designer.
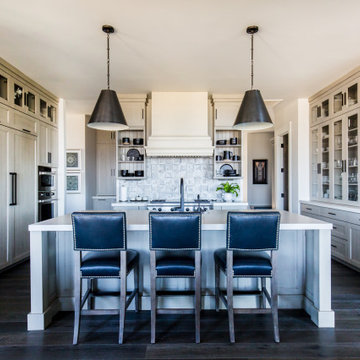
Bright and airy kitchen with ample storage. Featuring built in refrigerator, large island pendant lighting, and island seating.
Стильный дизайн: большая п-образная кухня в стиле неоклассика (современная классика) с обеденным столом, фасадами в стиле шейкер, бежевыми фасадами, белым фартуком, техникой из нержавеющей стали, темным паркетным полом, островом, коричневым полом и желтой столешницей - последний тренд
Стильный дизайн: большая п-образная кухня в стиле неоклассика (современная классика) с обеденным столом, фасадами в стиле шейкер, бежевыми фасадами, белым фартуком, техникой из нержавеющей стали, темным паркетным полом, островом, коричневым полом и желтой столешницей - последний тренд
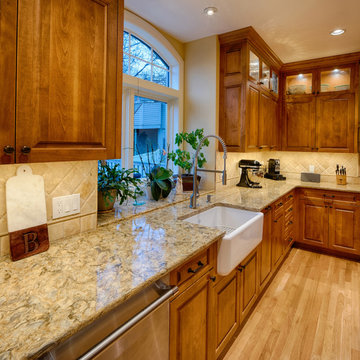
На фото: большая угловая кухня в классическом стиле с обеденным столом, врезной мойкой, фасадами с выступающей филенкой, фасадами цвета дерева среднего тона, гранитной столешницей, бежевым фартуком, фартуком из каменной плитки, техникой из нержавеющей стали, светлым паркетным полом, островом, коричневым полом и желтой столешницей

A traditional Georgian home receives an incredible transformation with an addition to expand the originally compact kitchen and create a pathway into the family room and dining area, opening the flow of the spaces that allow for fluid movement from each living space for the young family of four. Taking the lead from the client's desire to have a contemporary and edgier feel to their home's very classic facade, House of L worked with the architect's addition to the existing kitchen to design a kitchen that was incredibly functional and gorgeously dramatic, beckoning people to grab a barstool and hang out. Glossy macassar ebony wood is complimented with lacquered white cabinets for an amazing study in contrast. An oversized brushed nickel hood with polished nickel banding makes a presence on the feature wall of the kitchen. Brushed and polished nickel details are peppered in the landscape of this room, including the cabinets in the second island, a storage cabinet and automated hopper doors by Hafele on the refrigeration wall and all of the cabinet hardware, supplied and custom sized by Rajack. White quartz countertops by Hanstone in the Bianco Canvas colorway float on all the perimeter cabinets and the secondary island and creates a floating frame for the Palomino Quartzite that is a highlight in the kitchen and lends an organic feel to the clean lines of the millwork. The backsplash area behind the rangetop is a brick patterned mosaic blend of stone and glass, while surrounding walls have a layered sandstone tile that lend an incredible texture to the room. The light fixture hanging above the second island is by Wells Long and features faceted metal polygons with an amber gold interior. Woven linen drapes at window winks at the warmer tones in the room with a lustrous sheen that catches the natural light filtering in. The rift and sawn cut white oak floors are 8" planks that were fitted and finished on site to match the existing floor in the family and dining rooms. The clients were very clear on the appliances they needed the kitchen to accommodate. In addition to the vast expanses of wall space that were gained with the kitchen addition the larger footprint allowed for two sizeable islands and a host of cooking amenities, including a 48" rangetop, two double ovens, a warming drawer, and a built-in coffee maker by Miele and a 36" Refrigerator and Freezer and a beverage drawer by Subzero. A fabulous stainless steel Kallista sink by Mick De Giulio's series for the company is fitted in the first island which serves as a prep area, flanked by an Asko dishwasher to the right. A Dorenbracht faucet is a strong compliment to the scale of the sink. A smaller Kallista stainless sink is centered in the second island which has a secondary burner by Miele for overflow cooking.
Jason Miller, Pixelate

Küche
Свежая идея для дизайна: маленькая прямая, глянцевая кухня-гостиная в современном стиле с желтыми фасадами, светлым паркетным полом, накладной мойкой, плоскими фасадами, белым фартуком и желтой столешницей для на участке и в саду - отличное фото интерьера
Свежая идея для дизайна: маленькая прямая, глянцевая кухня-гостиная в современном стиле с желтыми фасадами, светлым паркетным полом, накладной мойкой, плоскими фасадами, белым фартуком и желтой столешницей для на участке и в саду - отличное фото интерьера

Infinity High Gloss in Cloud, was complemented by Black and White Zebrano accents on the island cupboards and built-in cupboard doors, as well as the centrepiece - the striking red glass breakfast bar.
Stoneham was able to combine a number of ranges to achieve the perfect kitchen for the client. Using the Infinity range as the main design, the kitchen also features white cabinets from the Flow range, a Silestone worktop and aluminium sink top beneath the window, and black and white Zebrano veneers on the island cabinets and on the cabinet doors. The central island, with a white worktop in Polar Cap and an anthracite oak finish to one side, is given a brilliant pop of colour with the painted glass breakfast bar in a rich red.

Пример оригинального дизайна: параллельная кухня среднего размера в стиле модернизм с обеденным столом, врезной мойкой, плоскими фасадами, розовыми фасадами, деревянной столешницей, белым фартуком, фартуком из плитки мозаики, техникой из нержавеющей стали, полом из ламината, островом, желтым полом и желтой столешницей

На фото: угловая, серо-белая кухня среднего размера в классическом стиле с обеденным столом, накладной мойкой, фасадами с утопленной филенкой, фасадами из нержавеющей стали, мраморной столешницей, фартуком из керамической плитки, техникой из нержавеющей стали, островом, серым полом, желтой столешницей, кессонным потолком, акцентной стеной, разноцветным фартуком и полом из известняка
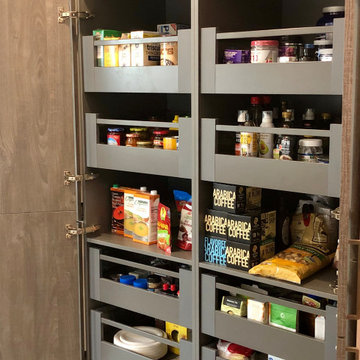
View of off-kitchen sitting room
Источник вдохновения для домашнего уюта: кухня в стиле неоклассика (современная классика) с кладовкой, плоскими фасадами, белыми фасадами, серым фартуком, фартуком из керамогранитной плитки, полом из керамогранита, серым полом и желтой столешницей
Источник вдохновения для домашнего уюта: кухня в стиле неоклассика (современная классика) с кладовкой, плоскими фасадами, белыми фасадами, серым фартуком, фартуком из керамогранитной плитки, полом из керамогранита, серым полом и желтой столешницей
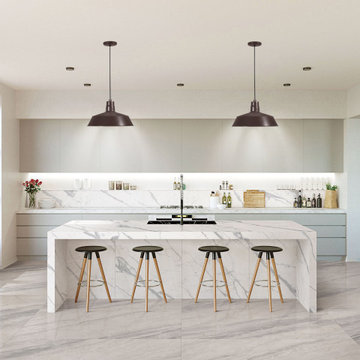
Свежая идея для дизайна: большая прямая кухня в стиле модернизм с обеденным столом, одинарной мойкой, плоскими фасадами, серыми фасадами, мраморной столешницей, белым фартуком, фартуком из мрамора, техникой из нержавеющей стали, полом из керамогранита, островом, серым полом и желтой столешницей - отличное фото интерьера
Кухня с красной столешницей и желтой столешницей – фото дизайна интерьера
1