Кухня с светлым паркетным полом и красной столешницей – фото дизайна интерьера
Сортировать:
Бюджет
Сортировать:Популярное за сегодня
1 - 20 из 35 фото
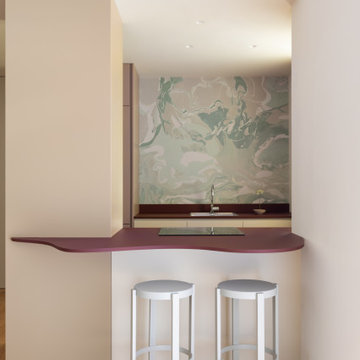
cucina su disegno con top curvilineo e parete in carta da parati
Идея дизайна: параллельная кухня-гостиная в современном стиле с плоскими фасадами, светлым паркетным полом и красной столешницей
Идея дизайна: параллельная кухня-гостиная в современном стиле с плоскими фасадами, светлым паркетным полом и красной столешницей

Infinity High Gloss in Cloud, was complemented by Black and White Zebrano accents on the island cupboards and built-in cupboard doors, as well as the centrepiece - the striking red glass breakfast bar.
Stoneham was able to combine a number of ranges to achieve the perfect kitchen for the client. Using the Infinity range as the main design, the kitchen also features white cabinets from the Flow range, a Silestone worktop and aluminium sink top beneath the window, and black and white Zebrano veneers on the island cabinets and on the cabinet doors. The central island, with a white worktop in Polar Cap and an anthracite oak finish to one side, is given a brilliant pop of colour with the painted glass breakfast bar in a rich red.
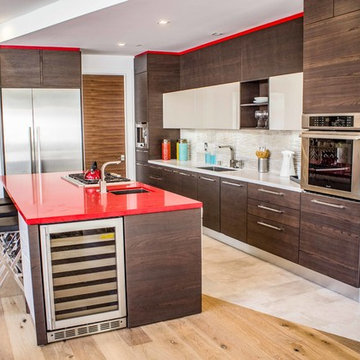
Пример оригинального дизайна: прямая кухня среднего размера в современном стиле с обеденным столом, врезной мойкой, плоскими фасадами, темными деревянными фасадами, столешницей из акрилового камня, белым фартуком, техникой из нержавеющей стали, светлым паркетным полом, островом, коричневым полом, красной столешницей и фартуком из керамической плитки
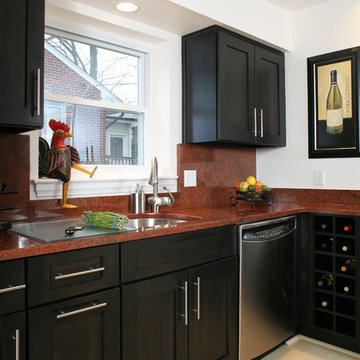
AV Architects + Builders
Location: Arlington, VA, USA
Our clients wanted us to leave the exterior of her Arlington home untouched to fit the neighborhood, but to completely modernize the interior. After meeting with them, we learned of their love for clean lines and the colors red and black. Our design integrated the three main areas of their home: the kitchen, the dining room, and the living room. The open plan allows the client to entertain guests more freely, as each room connects with one another and makes it easier to transition from one to the next.
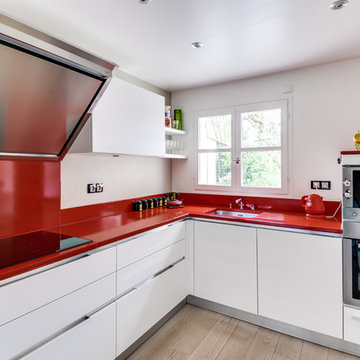
Пример оригинального дизайна: угловая, отдельная кухня среднего размера в современном стиле с одинарной мойкой, плоскими фасадами, белыми фасадами, красным фартуком, техникой из нержавеющей стали, светлым паркетным полом, коричневым полом, красной столешницей, столешницей из кварцита и фартуком из плитки кабанчик без острова
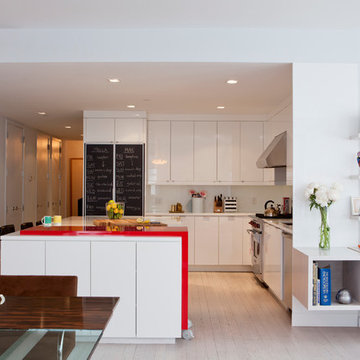
Photo by Antoine Bootz
На фото: угловая кухня-гостиная среднего размера в скандинавском стиле с врезной мойкой, плоскими фасадами, белыми фасадами, столешницей из акрилового камня, белым фартуком, фартуком из стекла, техникой из нержавеющей стали, светлым паркетным полом, островом и красной столешницей с
На фото: угловая кухня-гостиная среднего размера в скандинавском стиле с врезной мойкой, плоскими фасадами, белыми фасадами, столешницей из акрилового камня, белым фартуком, фартуком из стекла, техникой из нержавеющей стали, светлым паркетным полом, островом и красной столешницей с
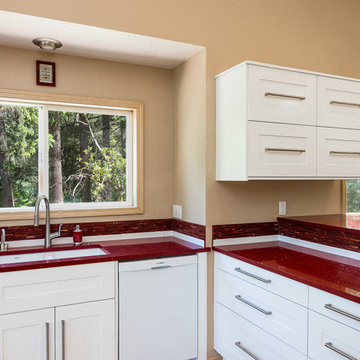
This kitchen remodel was completed with removing a wall between the kitchen and dining room, installation of red quartz countertop, white shaker IKEA cabinets, and viking appliances.
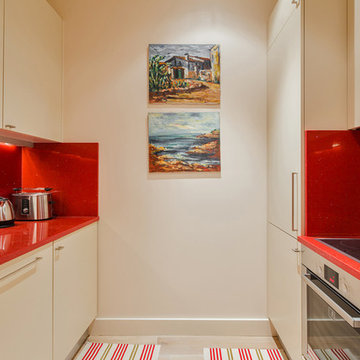
Les portes sont en latté massif, laqué et satiné couleur DIMITI de FARROW AND BALL. La crédence et le plan de travail en QUARTZ rouge rappellent les couleurs présentes dans le salon. _ Vittoria Rizzoli / Photos : Cecilia Garroni-Parisi.
Residential Kitchen $120,001 and Over,
Harrell Remodeling, Inc. and designer Sara Jorgensen plus team members Finishes Unlimited and The Tile & Grout King, Inc.
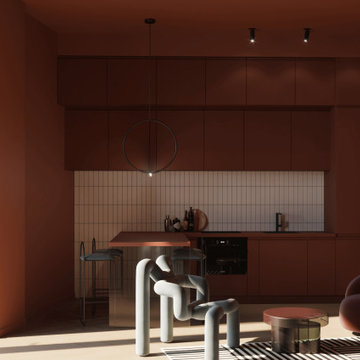
Smart Apartment B2 sviluppato all’interno della “Corte del Tiglio”, un progetto residenziale composto da 5 unità abitative, ciascuna dotata di giardino privato e vetrate a tutta altezza e ciascuna studiata con un proprio scenario cromatico. Le tonalità del B2 nascono dal contrasto tra il caldo e il freddo. Il rosso etrusco estremamente caldo del living viene “raffreddato” dal celeste chiarissimo di alcuni elementi. Ad unire e bilanciare il tutto interviene la sinuosità delle linee.
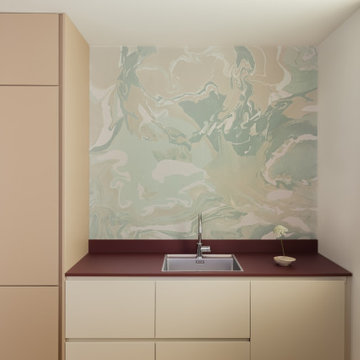
cucina su disegno con top curvilineo e parete in carta da parati
На фото: параллельная кухня-гостиная в современном стиле с плоскими фасадами, светлым паркетным полом и красной столешницей
На фото: параллельная кухня-гостиная в современном стиле с плоскими фасадами, светлым паркетным полом и красной столешницей
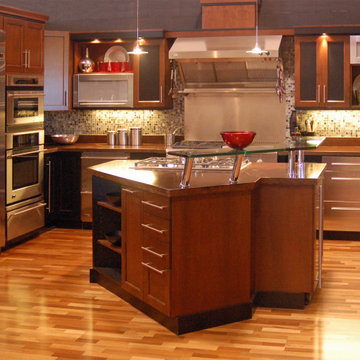
Based loosely on Peit Mondrian's "lozenge" paintings, this kitchen uses cabinetry in a dark mahogany stain on maple, black and stainless steel. It features two cooking stations, a 48" built-in refrigerator, stainless steel cabinetry as well as appliances, quartz & concrete counters, a raised glass bar and mosaic glass back splash. The flooring is "Lyptus" brand hardwood in a natural finish -- made of a eucalyptus hybrid, sustainably grown in South America.
Wood-Mode Fine Custom Cabinetry, Brookhaven's Edgemont
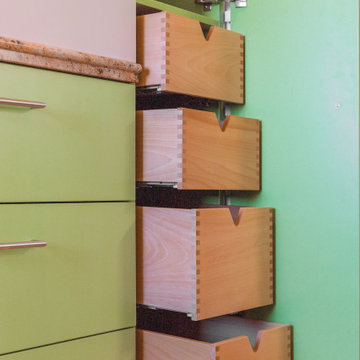
Die Kunden haben uns gebeten ihre neue Küche zu planen. Wichtig waren Ihnen helle frische Farben, eine Granitarbeitsplatte, ein Platz für den Laptop und der vorhanden Kühlschrank sollte wiederzuverwendet und in die Küche zu integrieren werden.
Vor allem aber sollte ein Stauraum geschaffen werden der funktional ist, mit einer Klappe hinter der alles verschwinden kann - wie von Zauberhand....
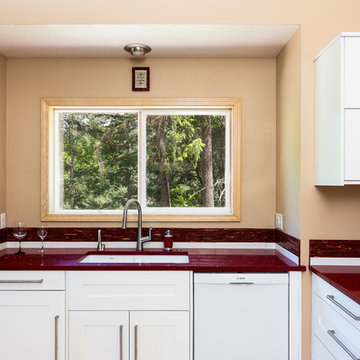
This kitchen remodel was completed with removing a wall between the kitchen and dining room, installation of red quartz countertop, white shaker IKEA cabinets, and viking appliances.

中央の壁まわりにカウンターをしつらえ、その下部に収納をつくりました。カウンターの一部はキッチンのコンロ部分に、隣の面は多目的のデスクにと、機能が緩やかに分かれています。
Пример оригинального дизайна: кухня-гостиная в стиле модернизм с фасадами с декоративным кантом, белыми фасадами, деревянной столешницей, техникой из нержавеющей стали, светлым паркетным полом, островом, бежевым полом и красной столешницей
Пример оригинального дизайна: кухня-гостиная в стиле модернизм с фасадами с декоративным кантом, белыми фасадами, деревянной столешницей, техникой из нержавеющей стали, светлым паркетным полом, островом, бежевым полом и красной столешницей
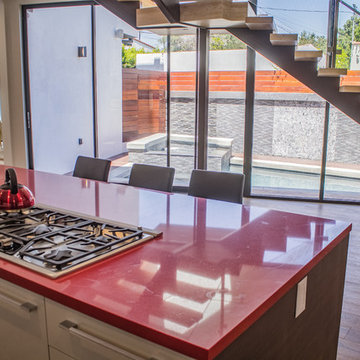
Идея дизайна: прямая кухня среднего размера в современном стиле с обеденным столом, врезной мойкой, плоскими фасадами, темными деревянными фасадами, столешницей из акрилового камня, белым фартуком, техникой из нержавеющей стали, светлым паркетным полом, островом, коричневым полом и красной столешницей
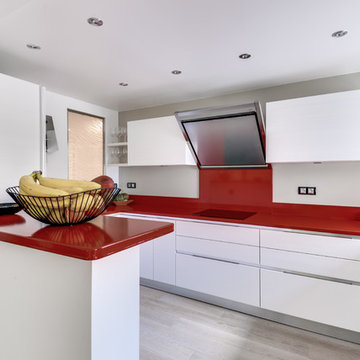
Пример оригинального дизайна: отдельная, угловая кухня среднего размера в современном стиле с одинарной мойкой, плоскими фасадами, белыми фасадами, красным фартуком, техникой из нержавеющей стали, светлым паркетным полом, коричневым полом и красной столешницей без острова
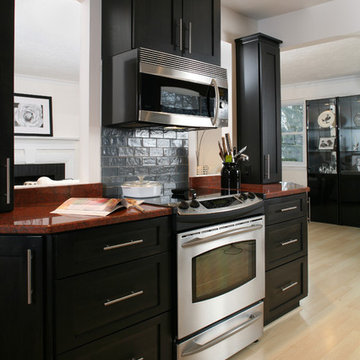
AV Architects + Builders
Location: Arlington, VA, USA
Our clients wanted us to leave the exterior of her Arlington home untouched to fit the neighborhood, but to completely modernize the interior. After meeting with them, we learned of their love for clean lines and the colors red and black. Our design integrated the three main areas of their home: the kitchen, the dining room, and the living room. The open plan allows the client to entertain guests more freely, as each room connects with one another and makes it easier to transition from one to the next.
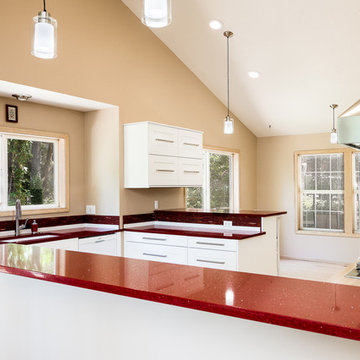
This kitchen remodel was completed with removing a wall between the kitchen and dining room, installation of red quartz countertop, white shaker IKEA cabinets, and viking appliances.
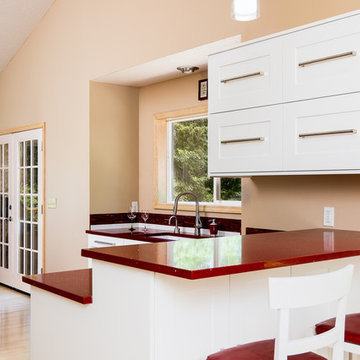
This kitchen remodel was completed with removing a wall between the kitchen and dining room, installation of red quartz countertop, white shaker IKEA cabinets, and viking appliances.
Кухня с светлым паркетным полом и красной столешницей – фото дизайна интерьера
1