Кухня с белыми фасадами и красной столешницей – фото дизайна интерьера
Сортировать:
Бюджет
Сортировать:Популярное за сегодня
1 - 20 из 176 фото
1 из 3

Идея дизайна: п-образная кухня в стиле кантри с белыми фасадами, разноцветным фартуком, врезной мойкой, фасадами с утопленной филенкой, техникой из нержавеющей стали, двумя и более островами, разноцветным полом, красной столешницей и красивой плиткой в частном доме

The kitchen's surface-mounted light fixtures came from School House Electric with shades from Rejuvenation. The light fixture in the butler's pantry (see later in this post) also came from School House, and its vintage shade was found on the Internet from a dealer in Minnesota. The floor is a classic checkerboard pattern (usually found in black and white). - Mitchell Snyder Photography
Have questions about this project? Check out this FAQ post: http://hammerandhand.com/field-notes/retro-kitchen-remodel-qa/
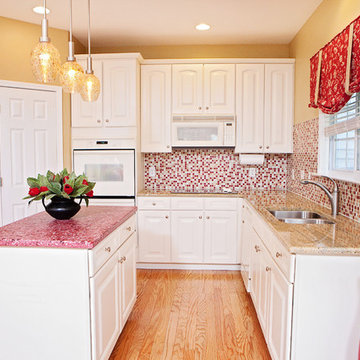
Megan Kime
Свежая идея для дизайна: угловая кухня в классическом стиле с двойной мойкой, фасадами с выступающей филенкой, белыми фасадами, столешницей из бетона, красным фартуком, фартуком из плитки мозаики, белой техникой, паркетным полом среднего тона, островом, коричневым полом, красной столешницей и окном - отличное фото интерьера
Свежая идея для дизайна: угловая кухня в классическом стиле с двойной мойкой, фасадами с выступающей филенкой, белыми фасадами, столешницей из бетона, красным фартуком, фартуком из плитки мозаики, белой техникой, паркетным полом среднего тона, островом, коричневым полом, красной столешницей и окном - отличное фото интерьера
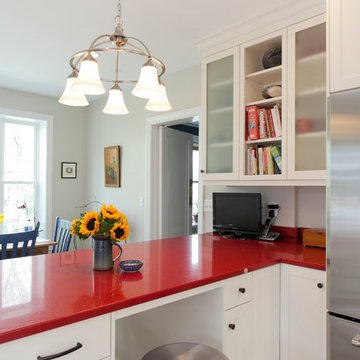
Seating and storage were incorporated into the new, wider peninsula. Frosted glass door inserts in the cabinetry add interest. Photography by Chrissy Racho
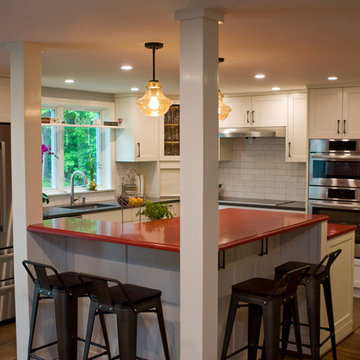
Dual height island with with bold color choice for counters. Corner columns were necessary to support roof.
Photo by Todd Gieg
На фото: угловая кухня среднего размера в стиле фьюжн с обеденным столом, врезной мойкой, фасадами с утопленной филенкой, белыми фасадами, столешницей из кварцевого агломерата, белым фартуком, фартуком из плитки кабанчик, техникой из нержавеющей стали, полом из керамогранита, островом, коричневым полом и красной столешницей
На фото: угловая кухня среднего размера в стиле фьюжн с обеденным столом, врезной мойкой, фасадами с утопленной филенкой, белыми фасадами, столешницей из кварцевого агломерата, белым фартуком, фартуком из плитки кабанчик, техникой из нержавеющей стали, полом из керамогранита, островом, коричневым полом и красной столешницей
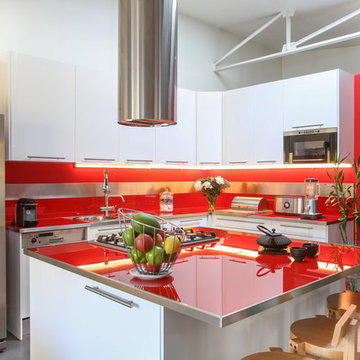
Thierry Stefanopoulos
Стильный дизайн: большая угловая кухня в современном стиле с врезной мойкой, белыми фасадами, стеклянной столешницей, красным фартуком, техникой из нержавеющей стали, бетонным полом, островом, серым полом, красной столешницей, плоскими фасадами и фартуком из стекла - последний тренд
Стильный дизайн: большая угловая кухня в современном стиле с врезной мойкой, белыми фасадами, стеклянной столешницей, красным фартуком, техникой из нержавеющей стали, бетонным полом, островом, серым полом, красной столешницей, плоскими фасадами и фартуком из стекла - последний тренд
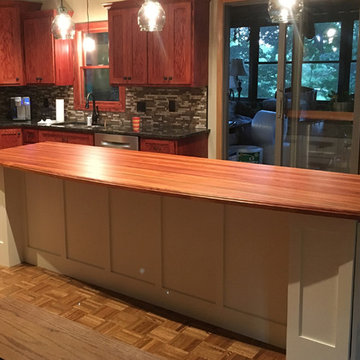
Armani Fine Woodworking Brazilian Cherry Butcher Block Countertop with Monocoat Finish. Armanifinewoodworking.com. Custom Made-to-Order. Shipped Nationwide.
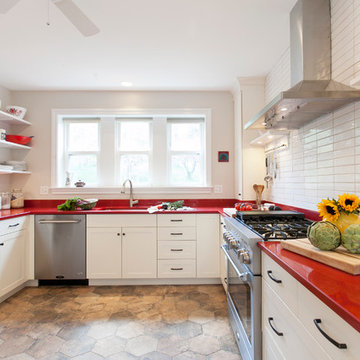
Photo: Chrissy Racho
Design by Kitchen + Bath | Design + Construction
Пример оригинального дизайна: п-образная кухня в стиле кантри с врезной мойкой, фасадами в стиле шейкер, белыми фасадами, белым фартуком и красной столешницей без острова
Пример оригинального дизайна: п-образная кухня в стиле кантри с врезной мойкой, фасадами в стиле шейкер, белыми фасадами, белым фартуком и красной столешницей без острова
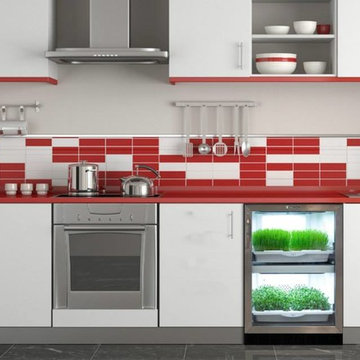
Идея дизайна: отдельная, прямая кухня среднего размера в современном стиле с накладной мойкой, плоскими фасадами, белыми фасадами, столешницей из акрилового камня, разноцветным фартуком, фартуком из плитки мозаики, техникой из нержавеющей стали, полом из керамогранита, серым полом и красной столешницей без острова
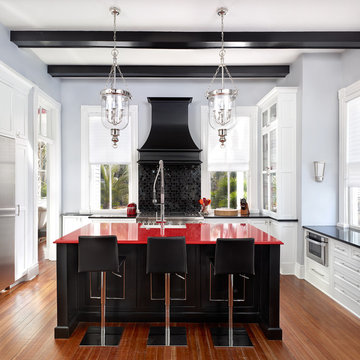
Holger Obenaus
Свежая идея для дизайна: отдельная, угловая кухня в стиле неоклассика (современная классика) с с полувстраиваемой мойкой (с передним бортиком), белыми фасадами, столешницей из кварцевого агломерата, черным фартуком, техникой из нержавеющей стали, паркетным полом среднего тона, островом, стеклянными фасадами, красной столешницей и окном - отличное фото интерьера
Свежая идея для дизайна: отдельная, угловая кухня в стиле неоклассика (современная классика) с с полувстраиваемой мойкой (с передним бортиком), белыми фасадами, столешницей из кварцевого агломерата, черным фартуком, техникой из нержавеющей стали, паркетным полом среднего тона, островом, стеклянными фасадами, красной столешницей и окном - отличное фото интерьера

FOTO: Germán Cabo (germancabo.com)
La cocina de esta vivienda es estrecha y alargada: por ello decidimos instalar en paralelo la cocina y un banco de trabajo –que también puede utilizarse como barra o mesa para comer-. Se optó por una encimera de Silestone en rojo para compensar el color blanco de la cocina y darle así un toque más fresco y moderno.
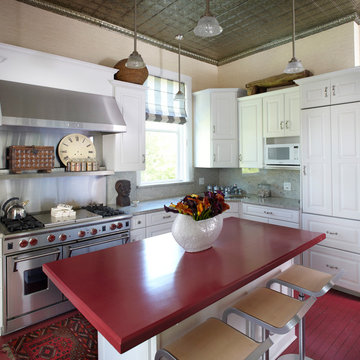
На фото: кухня в классическом стиле с фасадами с выступающей филенкой, белыми фасадами, серым фартуком, техникой из нержавеющей стали, деревянным полом, красным полом, красной столешницей и шторами на окнах
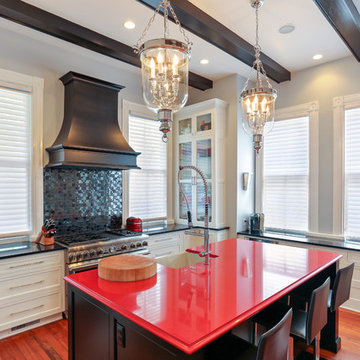
Hunter Douglas Top Down / Bottom Up Silhouette Shades
Photo Credit to Charleston Home & Design Magazine
Стильный дизайн: кухня в стиле неоклассика (современная классика) с с полувстраиваемой мойкой (с передним бортиком), стеклянными фасадами, белыми фасадами, черным фартуком, техникой из нержавеющей стали, фартуком из плитки мозаики и красной столешницей - последний тренд
Стильный дизайн: кухня в стиле неоклассика (современная классика) с с полувстраиваемой мойкой (с передним бортиком), стеклянными фасадами, белыми фасадами, черным фартуком, техникой из нержавеющей стали, фартуком из плитки мозаики и красной столешницей - последний тренд
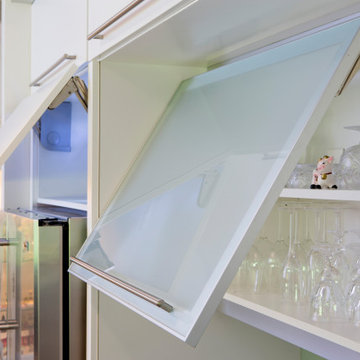
Источник вдохновения для домашнего уюта: угловая кухня-гостиная среднего размера в современном стиле с плоскими фасадами, белыми фасадами, гранитной столешницей, островом и красной столешницей
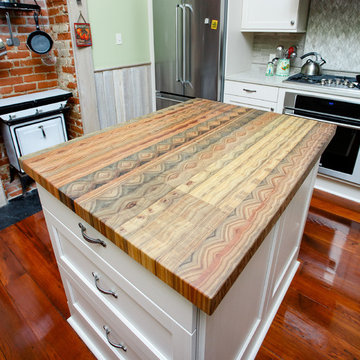
This incredible butcher block island is made from sinker cypress end grain and features a stunning bookmatched grain design. Its hard to believe this is a naturally occurring pattern! Our woodworkers take extreme care selecting and placing each piece of wood to ensure that your counter is one of a kind and beautiful.
Photo by Jason Kruppe
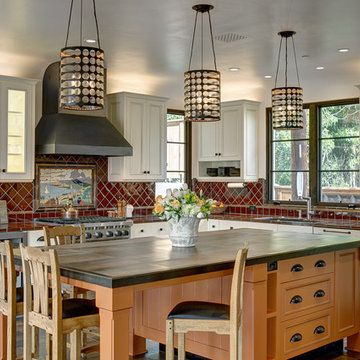
Свежая идея для дизайна: большая угловая кухня в средиземноморском стиле с врезной мойкой, белыми фасадами, красным фартуком, фартуком из керамической плитки, техникой из нержавеющей стали, паркетным полом среднего тона, островом, обеденным столом, столешницей из плитки, фасадами с утопленной филенкой и красной столешницей - отличное фото интерьера
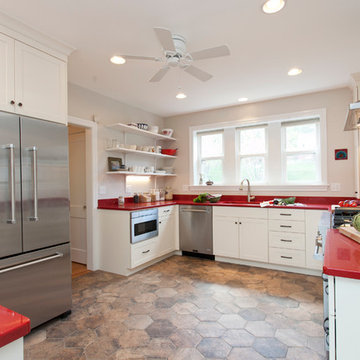
To make the space more functional, we relocated the refrigerator, and the homeowners replaced double wall ovens with a duel fuel range. Photography by Chrissy Racho
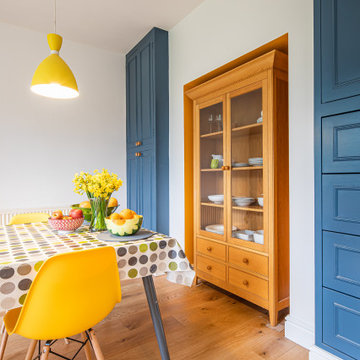
Our clients wanted a fresh approach to make their compact kitchen work better for them. They also wanted it to integrate well with their dining space alongside, creating a better flow between the two rooms and the access from the hallway. On a small footprint, the original kitchen layout didn’t make the most of the available space. Our clients desperately wanted more storage as well as more worktop space.
We designed a new kitchen space for our clients, which made use of the footprint they had, as well as improving the functionality. By changing the doorway into the room, we changed the flow through the kitchen and dining spaces and created a deep alcove on the righthand-side of the dining room chimney breast.
Freeing up this alcove was a massive space gain, allowing us to increase kitchen storage. We designed a full height storage unit to match the existing cupboards on the other wide of the chimney breast. This new, super deep cupboard space is almost 80cm deep. We divided the internal space between cupboard space above and four considerable drawer pull-outs below. Each drawer holds up to 70kg of contents and pulls right out to give our clients an instant overview of their dry goods and supplies – a fantastic kitchen larder. We painted the new full height cupboard to match and gave them both new matching oak knob handles.
The old kitchen had two shorter worktop runs and there was a freestanding cupboard in the space between the cooking and dining zones. We created a compact kitchen peninsula to replace the freestanding unit and united it with the sink run, creating a slim worktop run between the two. This adds to the flow of the kitchen, making the space more of a defined u-shaped kitchen. By adding this new stretch of kitchen worktop to the design, we could include even more kitchen storage. The new kitchen incorporates shallow storage between the peninsula and the sink run. We built in open shelving at a low level and a useful mug and tea cupboard at eye level.
We made all the kitchen cabinets from our special eco board, which is produced from 100% recycled timber. The flat panel doors add to the sleek, unfussy style. The light colour cabinetry lends the kitchen a feeling of light and space.
The kitchen worktops and upstands are made from recycled paper – created from many, many layers of recycled paper, set in resin to bond it. A really unique material, it is incredibly tactile and develops a lovely patina over time.
The pale-coloured kitchen cabinetry is paired with “barely there” toughened glass elements which all help to give the kitchen area a feeling of light and space. The subtle glass splashback behind the hob reflects light into the room as well as protecting the wall surface. The window sills are all made to match and also bounce natural light into the room.
The new kitchen is a lovely new functional space which flows well and is integrated with the dining space alongside.
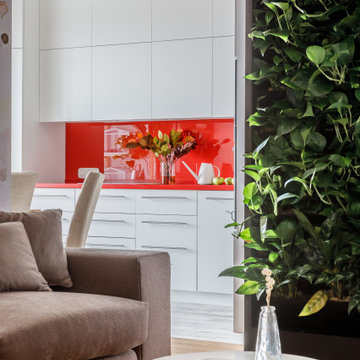
Пример оригинального дизайна: угловая кухня-гостиная среднего размера, в белых тонах с отделкой деревом в современном стиле с врезной мойкой, плоскими фасадами, белыми фасадами, столешницей из акрилового камня, красным фартуком, полом из керамогранита, серым полом, красной столешницей, деревянным потолком и акцентной стеной

Стильный дизайн: п-образная кухня среднего размера в стиле модернизм с техникой из нержавеющей стали, оранжевым полом, обеденным столом, накладной мойкой, плоскими фасадами, белыми фасадами, гранитной столешницей, красным фартуком, фартуком из керамической плитки, пробковым полом, островом и красной столешницей - последний тренд
Кухня с белыми фасадами и красной столешницей – фото дизайна интерьера
1