Кухня с коричневыми фасадами и белой техникой – фото дизайна интерьера
Сортировать:
Бюджет
Сортировать:Популярное за сегодня
1 - 20 из 502 фото

Стильный дизайн: прямая кухня среднего размера, в белых тонах с отделкой деревом в скандинавском стиле с обеденным столом, врезной мойкой, плоскими фасадами, коричневыми фасадами, столешницей из акрилового камня, белым фартуком, фартуком из керамогранитной плитки, белой техникой, полом из керамогранита, белым полом, бежевой столешницей и красивой плиткой без острова - последний тренд
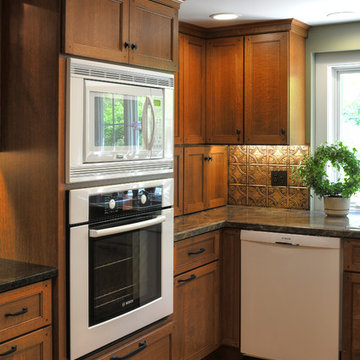
Идея дизайна: п-образная кухня среднего размера в классическом стиле с двойной мойкой, стеклянными фасадами, коричневыми фасадами, столешницей из ламината, коричневым фартуком, белой техникой, фартуком из металлической плитки, обеденным столом, паркетным полом среднего тона и коричневым полом без острова

Размер 3750*2600
Корпус ЛДСП Egger дуб небраска натуральный, графит
Фасады МДФ матовая эмаль, фреза Арт
Столешница Egger
Встроенная техника, подсветка, стеклянный фартук
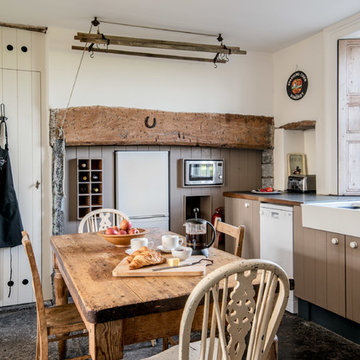
Идея дизайна: угловая кухня в стиле рустика с обеденным столом, коричневыми фасадами, с полувстраиваемой мойкой (с передним бортиком), плоскими фасадами, деревянной столешницей и белой техникой
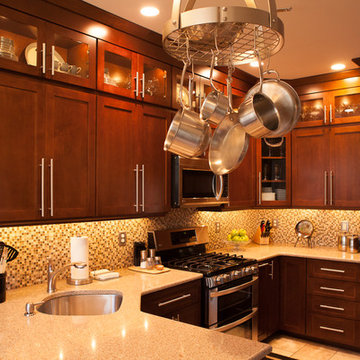
Robbinsville, NJ Kitchen remodel
Our homeowner wanted to update the builders standard kitchen cabinets, with so many options available we where able to find a perfect blend that fit the budget and met the homeowner's expectations. Mission Maple with cognac finish cabinets matched with Silestone quartz tops created the look of this contemporary townhouse. Many thanks to all who worked on this project, especially our homeowner Peter.
Photography by AJ. Malave

To the right of the sink, a luxury Café brand built-in dishwasher with a brushed-stainless handle was installed alongside a stack of deep storage drawers.
Final photos by www.impressia.net
The upper cabinets were extended up all the way to the ceiling to create the illusion of taller ceilings. Our designers wanted to include both open shelving and glass-front cabinets for a truly custom look, complete with LED backlighting for an even more dramatic effect. What a beautiful way to display decor and glassware!
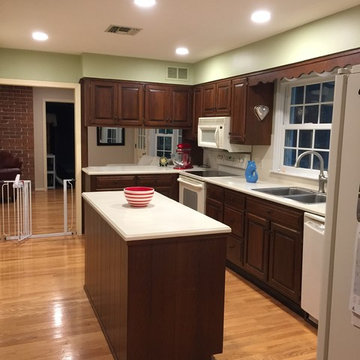
На фото: п-образная кухня среднего размера в классическом стиле с обеденным столом, накладной мойкой, фасадами с выступающей филенкой, коричневыми фасадами, столешницей из кварцита, белым фартуком, белой техникой, паркетным полом среднего тона, островом и желтым полом с
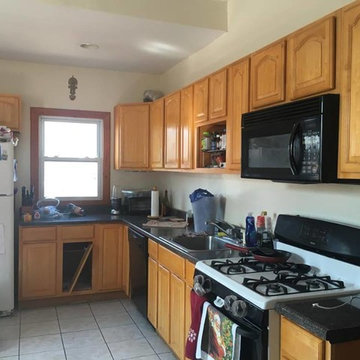
As general contractors, we are in the business of remodeling kitchens in New Jersey and can deliver the kitchen of your dreams. This process adds value to and maintains the appearance of your home for years to come. To request a free, no-obligation estimate or learn more about kitchen remodeling,
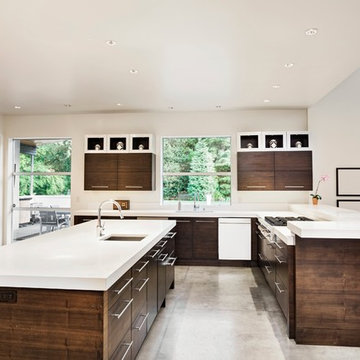
For this project, our clients came to us for a full gut renovation of their 70's style ranch. Their goal was a mid-century modern home with a light, airy feel which was provided by the walnut cabinetry and natural stone countertops in the kitchen and bathroom. Our clients are very satisfied with the new updated design and functionality from this renovation.

There is a galley kitchen with quarts countertops that waterfall down both sides enclosing the cabinets in stone.
Свежая идея для дизайна: параллельная кухня среднего размера в стиле кантри с кладовкой, врезной мойкой, плоскими фасадами, коричневыми фасадами, столешницей из кварцевого агломерата, белым фартуком, фартуком из кварцевого агломерата, белой техникой, светлым паркетным полом, бежевым полом, белой столешницей и балками на потолке без острова - отличное фото интерьера
Свежая идея для дизайна: параллельная кухня среднего размера в стиле кантри с кладовкой, врезной мойкой, плоскими фасадами, коричневыми фасадами, столешницей из кварцевого агломерата, белым фартуком, фартуком из кварцевого агломерата, белой техникой, светлым паркетным полом, бежевым полом, белой столешницей и балками на потолке без острова - отличное фото интерьера
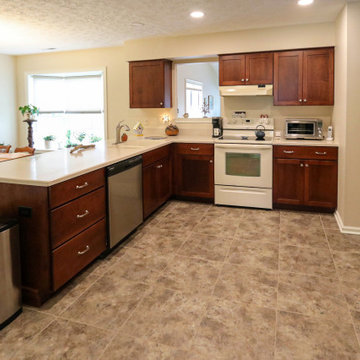
This whole condominium was renovated. The new fireplace tile surround is 6x6 Sanibel Beachcomber Crackle tile and the hearth is 18x36 Basaltine, white matte tile. New flooring was Installed in the great room with new Triversa Luxury Vinyl plank 9”x48” Oakrest in Gold wash. In the kitchen, Medallion Lancaster/Potter’s Mill Flat Panel cabinetry and the existing solid surface countertop was reinstalled. A Brio ceiling light was installed over the sink, a Moen Camerist faucet in Spot Resist Stainless and on the floor is 18x18 Panetola tile in Talsano Travertine. In the main bathroom, Medallion Winston vanity in Divinity Classic paint with Cambria Praa Sands quartz countertop and on the floor is 12x12 Milestone East Beige porcelain tile. A new Berkshire mirror was installed. Moen Eva collection in brushed nickel finish was installed in both bathrooms. In the guest bathroom, new Cambria Wentwood quartz was installed on the existing vanity and Regis beige porcelain tile installed on the floor.
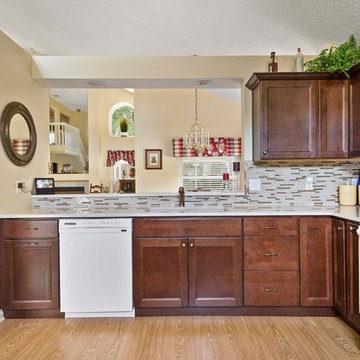
Стильный дизайн: угловая кухня в классическом стиле с двойной мойкой, фасадами с утопленной филенкой, коричневыми фасадами, столешницей из кварцевого агломерата, бежевым фартуком, фартуком из стеклянной плитки, белой техникой и полом из винила - последний тренд

This Paradise Model. My heart. This was build for a family of 6. This 8x28' Paradise model ATU tiny home can actually sleep 8 people with the pull out couch. comfortably. There are 2 sets of bunk beds in the back room, and a king size bed in the loft. This family ordered a second unit that serves as the office and dance studio. They joined the two ATUs with a deck for easy go-between. The bunk room has built-in storage staircase mirroring one another for clothing and such (accessible from both the front of the stars and the bottom bunk). There is a galley kitchen with quarts countertops that waterfall down both sides enclosing the cabinets in stone. There was the desire for a tub so a tub they got! This gorgeous copper soaking tub sits centered in the bathroom so it's the first thing you see when looking through the pocket door. The tub sits nestled in the bump-out so does not intrude. We don't have it pictured here, but there is a round curtain rod and long fabric shower curtains drape down around the tub to catch any splashes when the shower is in use and also offer privacy doubling as window curtains for the long slender 1x6 windows that illuminate the shiny hammered metal. Accent beams above are consistent with the exposed ceiling beams and grant a ledge to place items and decorate with plants. The shower rod is drilled up through the beam, centered with the tub raining down from above. Glass shelves are waterproof, easy to clean and let the natural light pass through unobstructed. Thick natural edge floating wooden shelves shelves perfectly match the vanity countertop as if with no hard angles only smooth faces. The entire bathroom floor is tiled to you can step out of the tub wet.
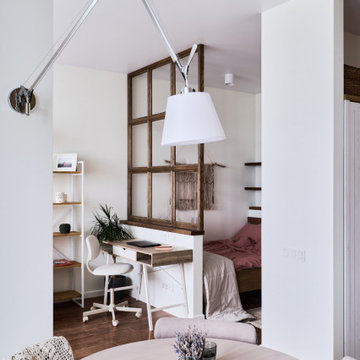
Стильный дизайн: прямая кухня среднего размера, в белых тонах с отделкой деревом в скандинавском стиле с обеденным столом, врезной мойкой, плоскими фасадами, коричневыми фасадами, столешницей из акрилового камня, белым фартуком, фартуком из керамогранитной плитки, белой техникой, полом из керамогранита, белым полом, бежевой столешницей и красивой плиткой без острова - последний тренд
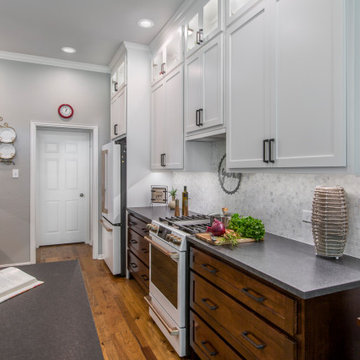
A Café brand refrigerator matches the high-end style of the dishwasher and oven. Shaker-style upper cabinets with glass-front display cabinets above provide plenty of storage space with a great aesthetic.
Final photos by www.impressia.net
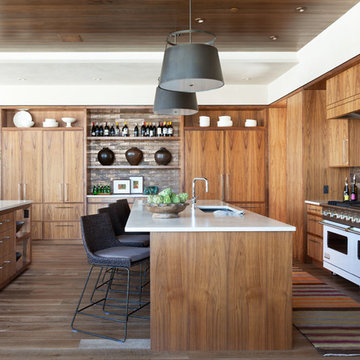
Emily Minton Redfield
Идея дизайна: большая угловая кухня в стиле рустика с врезной мойкой, фасадами с утопленной филенкой, коричневыми фасадами, столешницей из известняка, фартуком из керамической плитки, белой техникой, паркетным полом среднего тона и двумя и более островами
Идея дизайна: большая угловая кухня в стиле рустика с врезной мойкой, фасадами с утопленной филенкой, коричневыми фасадами, столешницей из известняка, фартуком из керамической плитки, белой техникой, паркетным полом среднего тона и двумя и более островами
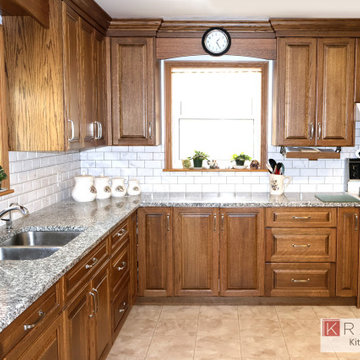
Remodeled open concept kitchen. Traditional rustic style with granite counters.
На фото: угловая кухня среднего размера в классическом стиле с обеденным столом, двойной мойкой, коричневыми фасадами, гранитной столешницей, белым фартуком, фартуком из керамической плитки, белой техникой, полом из керамической плитки, бежевым полом и разноцветной столешницей без острова
На фото: угловая кухня среднего размера в классическом стиле с обеденным столом, двойной мойкой, коричневыми фасадами, гранитной столешницей, белым фартуком, фартуком из керамической плитки, белой техникой, полом из керамической плитки, бежевым полом и разноцветной столешницей без острова
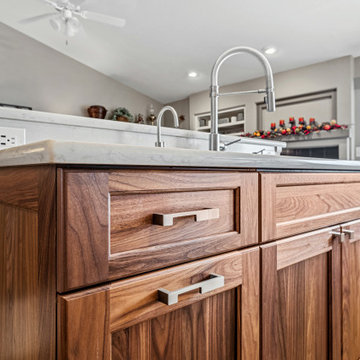
Custom Buffet for the friends family gatherings
На фото: угловая кухня среднего размера в стиле неоклассика (современная классика) с обеденным столом, двойной мойкой, плоскими фасадами, коричневыми фасадами, столешницей из кварцевого агломерата, белой техникой, полом из керамогранита, островом, коричневым полом, бежевой столешницей и сводчатым потолком с
На фото: угловая кухня среднего размера в стиле неоклассика (современная классика) с обеденным столом, двойной мойкой, плоскими фасадами, коричневыми фасадами, столешницей из кварцевого агломерата, белой техникой, полом из керамогранита, островом, коричневым полом, бежевой столешницей и сводчатым потолком с
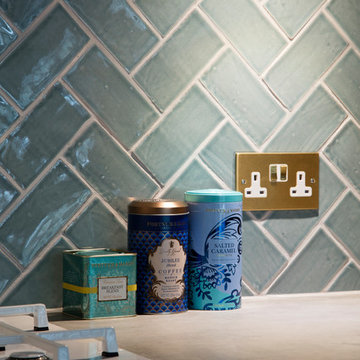
Blue Splashback was a statement in this kitchen and added a beautiful contrast the space needed.
На фото: угловая кухня среднего размера в скандинавском стиле с обеденным столом, монолитной мойкой, плоскими фасадами, коричневыми фасадами, серым фартуком, белой техникой и серой столешницей без острова
На фото: угловая кухня среднего размера в скандинавском стиле с обеденным столом, монолитной мойкой, плоскими фасадами, коричневыми фасадами, серым фартуком, белой техникой и серой столешницей без острова
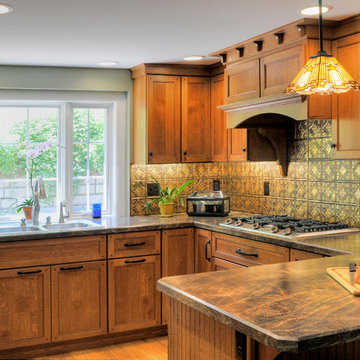
Пример оригинального дизайна: п-образная кухня среднего размера в классическом стиле с двойной мойкой, стеклянными фасадами, коричневыми фасадами, столешницей из ламината, коричневым фартуком, белой техникой, фартуком из металлической плитки, обеденным столом, паркетным полом среднего тона и коричневым полом без острова
Кухня с коричневыми фасадами и белой техникой – фото дизайна интерьера
1