Кухня с коричневыми фасадами – фото дизайна интерьера
Сортировать:
Бюджет
Сортировать:Популярное за сегодня
121 - 140 из 24 282 фото
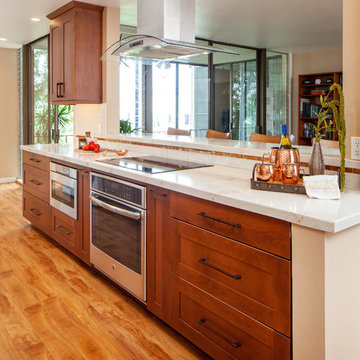
На фото: параллельная кухня среднего размера в стиле ретро с обеденным столом, с полувстраиваемой мойкой (с передним бортиком), фасадами в стиле шейкер, коричневыми фасадами, столешницей из кварцевого агломерата, белым фартуком, фартуком из керамической плитки, техникой из нержавеющей стали, паркетным полом среднего тона, островом, коричневым полом и белой столешницей
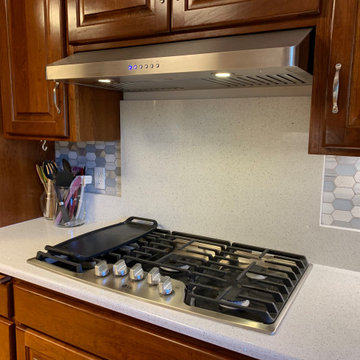
The PLJW 185 is one of our most popular range hoods. At just five inches tall, it is exceptionally low profile and lightweight, perfect for the average cook. It pulls 600 CFM, which is great for those who cook daily. The dishwasher-safe stainless steel baffle filters are easily removable and quick to clean. Two LED lights provide you with optimal coverage for your cooktop – and they'll last you years!
For more information on this product, check out the product pages here:
https://www.prolinerangehoods.com/catalogsearch/result/?q=185
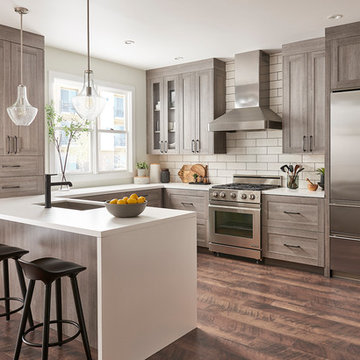
Стильный дизайн: п-образная кухня в стиле неоклассика (современная классика) с врезной мойкой, фасадами в стиле шейкер, коричневыми фасадами, белым фартуком, техникой из нержавеющей стали, темным паркетным полом, полуостровом, коричневым полом и белой столешницей - последний тренд
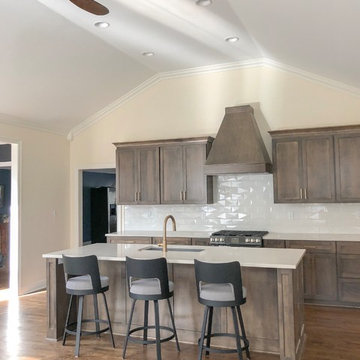
Slight change in this floor plan made a big difference. Refrigerator replaced the pantry which replaced a desk while stealing space from the laundry room behind it. This gave way to a lot of counter-space and nice symmetry on the main wall. Custom cabinetry in a custom client selected color, 3D style subway tile, and brass finishes are a few special features in this remodel.
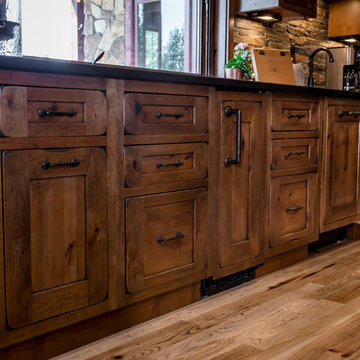
Builder | Thin Air Construction
Electrical Contractor- Shadow Mtn. Electric
Photography | Jon Kohlwey
Designer | Tara Bender
Starmark Cabinetry
Идея дизайна: большая п-образная кухня-гостиная в стиле рустика с накладной мойкой, фасадами в стиле шейкер, коричневыми фасадами, гранитной столешницей, техникой из нержавеющей стали, паркетным полом среднего тона, островом и коричневым полом
Идея дизайна: большая п-образная кухня-гостиная в стиле рустика с накладной мойкой, фасадами в стиле шейкер, коричневыми фасадами, гранитной столешницей, техникой из нержавеющей стали, паркетным полом среднего тона, островом и коричневым полом
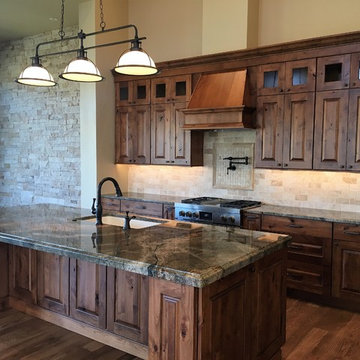
Woodland Cabinetry Rustic Kitchen
На фото: большая угловая кухня в стиле рустика с врезной мойкой, фасадами с выступающей филенкой, коричневыми фасадами, гранитной столешницей, бежевым фартуком, фартуком из терракотовой плитки, техникой из нержавеющей стали, паркетным полом среднего тона и островом
На фото: большая угловая кухня в стиле рустика с врезной мойкой, фасадами с выступающей филенкой, коричневыми фасадами, гранитной столешницей, бежевым фартуком, фартуком из терракотовой плитки, техникой из нержавеющей стали, паркетным полом среднего тона и островом
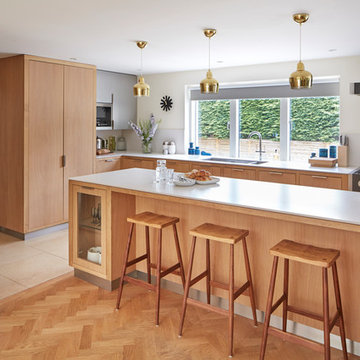
David Parmiter
Идея дизайна: угловая кухня-гостиная среднего размера в стиле неоклассика (современная классика) с плоскими фасадами, коричневыми фасадами, серым фартуком, черной техникой, паркетным полом среднего тона, островом и коричневым полом
Идея дизайна: угловая кухня-гостиная среднего размера в стиле неоклассика (современная классика) с плоскими фасадами, коричневыми фасадами, серым фартуком, черной техникой, паркетным полом среднего тона, островом и коричневым полом
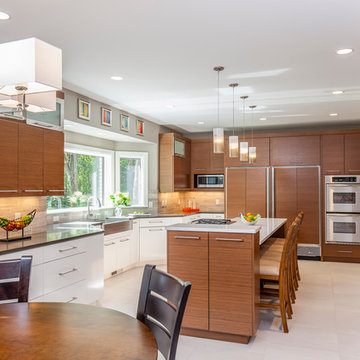
A newly retired couple had purchased their 1989 home because it offered everything they needed on one level. He loved that the house was right on the Mississippi River with access for docking a boat. She loved that there was two bedrooms on the Main Level, so when the grandkids came to stay, they had their own room.
The dark, traditional style kitchen with wallpaper and coffered ceiling felt closed off from the adjacent Dining Room and Family Room. Although the island was large, there was no place for seating. We removed the peninsula and reconfigured the kitchen to create a more functional layout that includes 9-feet of 18-inch deep pantry cabinets The new island has seating for four and is orientated to the window that overlooks the back yard and river. Flat-paneled cabinets in a combination of horizontal wood and semi-gloss white paint add to the modern, updated look. A large format tile (24” x 24”) runs throughout the kitchen and into the adjacent rooms for a continuous, monolithic look.
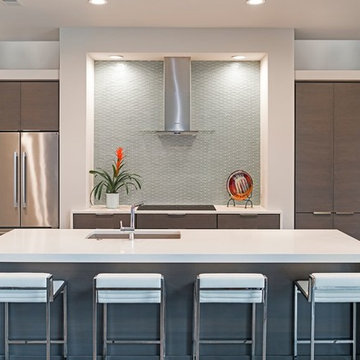
Love this thoroughly modern kitchen, with its clean, functional lines! The countertops are Artic White Quartz with 2 ½” laminated edges and mitered waterfall end panels. The backsplash is iridescent mosaic glass tile in “Plantinum”.
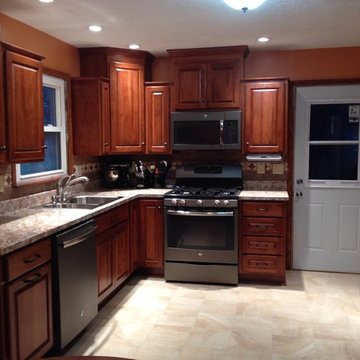
Kitchen remodel project in central Illinois using Haas Signature Series semi-custom cabinets, Wilsonart Golden Romona laminate countertops and Richard Randall's kitchen design.
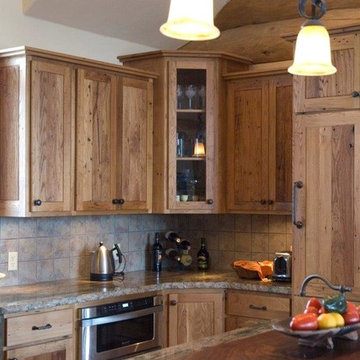
Свежая идея для дизайна: большая п-образная кухня в стиле рустика с островом, обеденным столом, фасадами с выступающей филенкой, техникой из нержавеющей стали, накладной мойкой, коричневыми фасадами, деревянной столешницей, бежевым фартуком и фартуком из керамической плитки - отличное фото интерьера
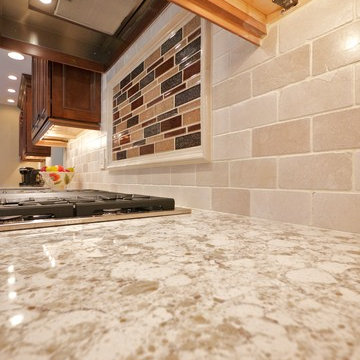
Jason Sanders
На фото: параллельная кухня среднего размера в средиземноморском стиле с обеденным столом, врезной мойкой, фасадами с выступающей филенкой, фартуком из плитки кабанчик, техникой из нержавеющей стали, коричневыми фасадами, гранитной столешницей, бежевым фартуком и полом из известняка без острова с
На фото: параллельная кухня среднего размера в средиземноморском стиле с обеденным столом, врезной мойкой, фасадами с выступающей филенкой, фартуком из плитки кабанчик, техникой из нержавеющей стали, коричневыми фасадами, гранитной столешницей, бежевым фартуком и полом из известняка без острова с

Island, Butler's Pantry and 2 wall units feature Brookhaven cabinets. These units use the Lace with Charcoal Glaze and Rub-through on the Square Edge Winfield Raised with detailed drawerheads door style. Wall units have seedy glass fronted cabinets with interior lighting for display. Center Butler's Pantry cabinets are glass framed for fine china display. The backsplash of the Butler's Pantry has a wood back with an Autumn with Black Glaze finish that matches the rest of the kitchen. This expansive kitchen houses two sink stations; a farmhouse sink facing the hood and a veggie sink on the island. The farmhouse sink area is designed with decorative leg posts and decorative toe kick valance. This beautiful traditional kitchen features a Verde Vecchio Granite. All cabinets are finished off with a 3-piece crown.
Cabinet Innovations Copyright 2012 Don A. Hoffman
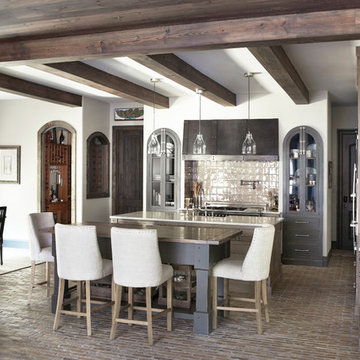
На фото: кухня в классическом стиле с коричневыми фасадами, обеденным столом, кирпичным полом и островом
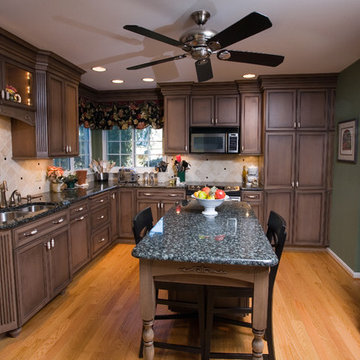
Идея дизайна: кухня в классическом стиле с двойной мойкой, фасадами с утопленной филенкой, коричневыми фасадами, бежевым фартуком, барной стойкой и окном
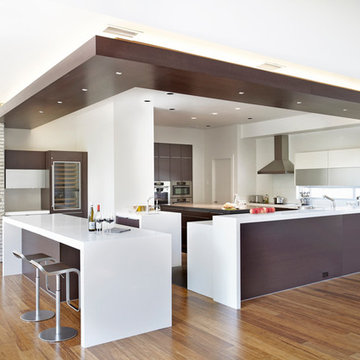
Photography www.jillbroussard.com, Kitchen by Poggenpohl Jennifer Fordham, ASID
На фото: большая угловая кухня-гостиная в стиле модернизм с техникой из нержавеющей стали, плоскими фасадами, коричневыми фасадами, столешницей из кварцевого агломерата, паркетным полом среднего тона, островом, коричневым полом и барной стойкой с
На фото: большая угловая кухня-гостиная в стиле модернизм с техникой из нержавеющей стали, плоскими фасадами, коричневыми фасадами, столешницей из кварцевого агломерата, паркетным полом среднего тона, островом, коричневым полом и барной стойкой с
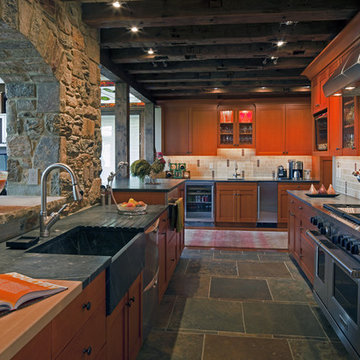
Photo by Anne Gummerson
Источник вдохновения для домашнего уюта: кухня в стиле фьюжн с техникой из нержавеющей стали, столешницей из талькохлорита, монолитной мойкой, полом из сланца и коричневыми фасадами
Источник вдохновения для домашнего уюта: кухня в стиле фьюжн с техникой из нержавеющей стали, столешницей из талькохлорита, монолитной мойкой, полом из сланца и коричневыми фасадами
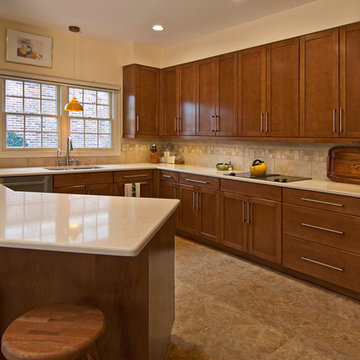
The beauty of a pull-and-replace remodel is that it's like a facelift for your kitchen! This update includes all new maple cabinets with a Nutmeg stained finish, Armstrong, Alterna vinyl flooring with Driftwood grout, a SileStone countertop in Tigris Sand and a Laufen Monte Bellow ceramic tile backsplash in Taupe, with 3" accent pieces for a decorative band. This kitchen overlooks a refreshed breakfast room and connects to the garage via a new mudroom.
Photo by Toby Weiss for Mosby Building Arts.
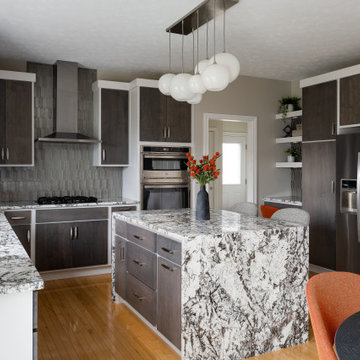
Our studio transformed this Zionsville kitchen into a luxurious 21st-century space with modern finishes including a stylish bronze-tiled backsplash. Light beige walls provide an airy vibe, while darker wood cabinet fronts create a dramatic contrast against their white frames. The stunning marble-patterned countertops create a luxurious aura, while terracotta-colored chairs around a beautiful breakfast table provide a pop of cheerfulness.
---Project completed by Wendy Langston's Everything Home interior design firm, which serves Carmel, Zionsville, Fishers, Westfield, Noblesville, and Indianapolis.
For more about Everything Home, see here: https://everythinghomedesigns.com/
To learn more about this project, see here:
https://everythinghomedesigns.com/portfolio/modern-kitchen-transformation/

Create Good Sinks' 46" workstation sink (5LS46c) with two "Ardell" faucets from our own collection. This 16 gauge stainless steel undermount sink replaced the dinky drop-in prep sink that was in the island originally. The oversized, single basin sink with two tiers lets you slide cutting boards and other accessories along the length of the sink. Seen here with several accessories to make the perfect party bar and snack station. Midnight Corvo matte black quartz counters.
Кухня с коричневыми фасадами – фото дизайна интерьера
7