Кухня с желтыми фасадами и коричневым фартуком – фото дизайна интерьера
Сортировать:
Бюджет
Сортировать:Популярное за сегодня
1 - 20 из 163 фото
1 из 3
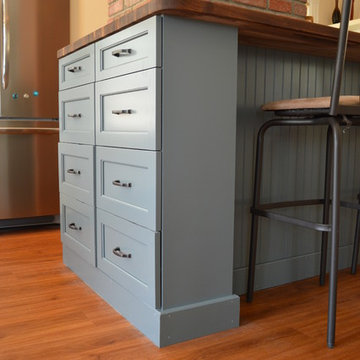
Стильный дизайн: маленькая кухня в стиле кантри с обеденным столом, с полувстраиваемой мойкой (с передним бортиком), фасадами в стиле шейкер, желтыми фасадами, деревянной столешницей, коричневым фартуком, фартуком из плитки мозаики, техникой из нержавеющей стали, паркетным полом среднего тона и островом для на участке и в саду - последний тренд
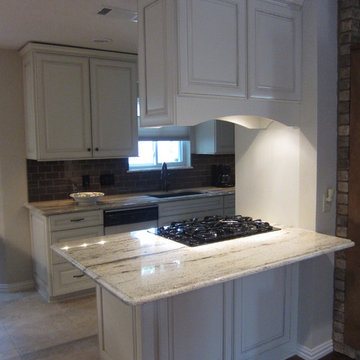
На фото: маленькая параллельная кухня в классическом стиле с обеденным столом, врезной мойкой, фасадами с выступающей филенкой, желтыми фасадами, гранитной столешницей, коричневым фартуком, фартуком из стеклянной плитки, техникой из нержавеющей стали, полом из керамогранита, полуостровом и бежевым полом для на участке и в саду

Photos by Dave Hubler
На фото: большая угловая кухня в стиле неоклассика (современная классика) с обеденным столом, фасадами с утопленной филенкой, желтыми фасадами, техникой из нержавеющей стали, паркетным полом среднего тона, двойной мойкой, мраморной столешницей, коричневым фартуком, фартуком из плитки мозаики, островом и коричневым полом с
На фото: большая угловая кухня в стиле неоклассика (современная классика) с обеденным столом, фасадами с утопленной филенкой, желтыми фасадами, техникой из нержавеющей стали, паркетным полом среднего тона, двойной мойкой, мраморной столешницей, коричневым фартуком, фартуком из плитки мозаики, островом и коричневым полом с

Nat Rea
Стильный дизайн: угловая кухня среднего размера в стиле кантри с кладовкой, врезной мойкой, фасадами в стиле шейкер, желтыми фасадами, деревянной столешницей, коричневым фартуком, фартуком из каменной плитки, техникой из нержавеющей стали, паркетным полом среднего тона, островом и коричневым полом - последний тренд
Стильный дизайн: угловая кухня среднего размера в стиле кантри с кладовкой, врезной мойкой, фасадами в стиле шейкер, желтыми фасадами, деревянной столешницей, коричневым фартуком, фартуком из каменной плитки, техникой из нержавеющей стали, паркетным полом среднего тона, островом и коричневым полом - последний тренд
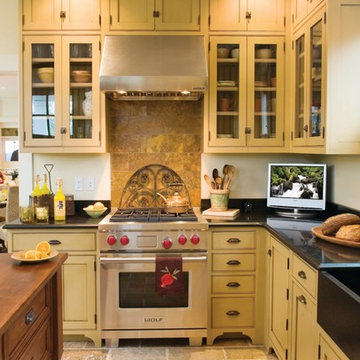
The Sales Center is located at the Gallery of Homes at The Pinehills in Plymouth, MA. Crisply detailed with wood shingles and clapboard siding, this home speaks to the New England vernacular. The roof was clad with a sustainable rubber product (recycled automobile tires!) to mimic the look of a slate roof. Copper gutters and downspouts add refinement to the material palate.
After the Sales Center was constructed, the "model home" was added to the adjacent property (also designed by SMOOK Architecture). Upon completion of the "model home," the Sales Center was converted into a two bedroom “in-law suite,” bringing the combined total area to approximately 5,000 SF. The two buildings are connected by a bridge.
Check out the adjacent property in our Houzz portfolio, "Model House."

Пример оригинального дизайна: огромная угловая, отдельная кухня в современном стиле с плоскими фасадами, островом, накладной мойкой, желтыми фасадами, коричневым фартуком, фартуком из каменной плитки, техникой под мебельный фасад и паркетным полом среднего тона
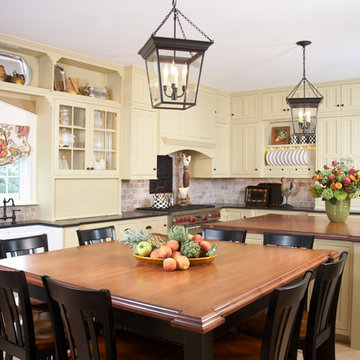
Limestone subway tile backsplash
Идея дизайна: кухня в классическом стиле с обеденным столом, с полувстраиваемой мойкой (с передним бортиком), фасадами в стиле шейкер, желтыми фасадами, деревянной столешницей, коричневым фартуком, техникой из нержавеющей стали, фартуком из известняка и барной стойкой
Идея дизайна: кухня в классическом стиле с обеденным столом, с полувстраиваемой мойкой (с передним бортиком), фасадами в стиле шейкер, желтыми фасадами, деревянной столешницей, коричневым фартуком, техникой из нержавеющей стали, фартуком из известняка и барной стойкой
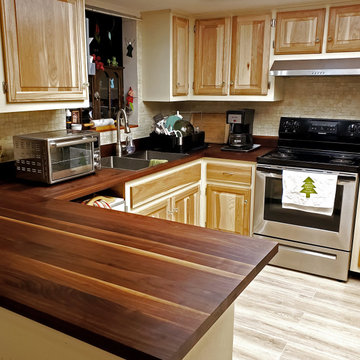
"I want to say a BIG thank you to Hardwood Lumbar for making it possible for us to give our 1987 kitchen a much-needed face-lift on a budget! Our steamed walnut countertops and backsplashes are gorgeous; a beautiful upgrade from the old Formica! My husband was able to do the total installation all by himself thanks to Hardwood Lumbar doing all the precuts and prep! I have been polishing/conditioning them with beeswax and the results are divine! Thank you for such an easy process and wonderful customer service!" Beverly
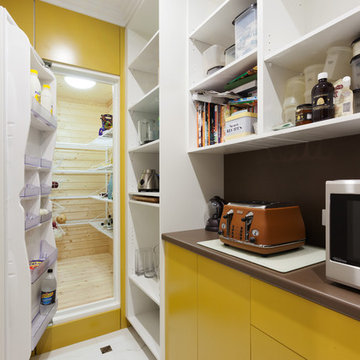
A lovely open walk-in pantry provides additional work bench and storage. The door opens up into the Cool Room.
Doors: Satin lacquer Dulux Topelo Honey.
Laminate bench and splashback: Polyrey Walnut Grey N007.
Shelves: White melamine.
Cool Room by www.ozcoolrooms.com.au
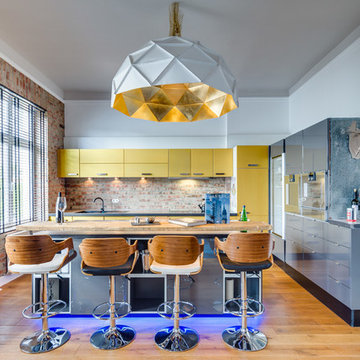
Пример оригинального дизайна: огромная угловая кухня в современном стиле с желтыми фасадами, островом, плоскими фасадами, накладной мойкой, коричневым фартуком, фартуком из каменной плитки, техникой под мебельный фасад и паркетным полом среднего тона
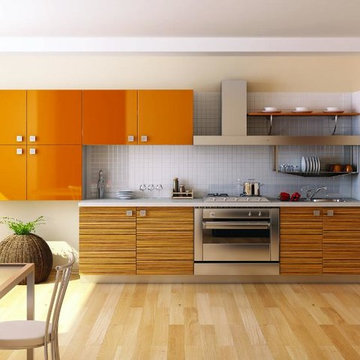
Пример оригинального дизайна: маленькая прямая кухня в стиле модернизм с обеденным столом, одинарной мойкой, плоскими фасадами, желтыми фасадами, столешницей из ламината, коричневым фартуком, фартуком из керамической плитки, техникой из нержавеющей стали и светлым паркетным полом без острова для на участке и в саду
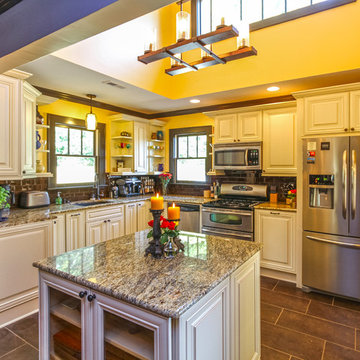
Greg Frick
Пример оригинального дизайна: п-образная кухня среднего размера в стиле кантри с кладовкой, врезной мойкой, фасадами с выступающей филенкой, желтыми фасадами, гранитной столешницей, коричневым фартуком, фартуком из стеклянной плитки, техникой из нержавеющей стали, полом из керамической плитки и островом
Пример оригинального дизайна: п-образная кухня среднего размера в стиле кантри с кладовкой, врезной мойкой, фасадами с выступающей филенкой, желтыми фасадами, гранитной столешницей, коричневым фартуком, фартуком из стеклянной плитки, техникой из нержавеющей стали, полом из керамической плитки и островом
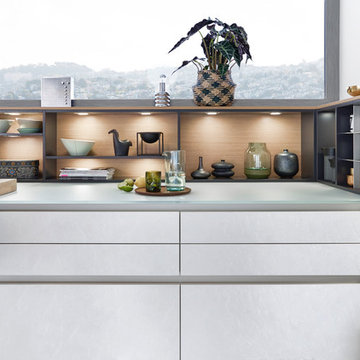
The material and color of this kitchen have a timeless appearance: CONCRETE dakar, concrete in an off-white as front material, the surface featuring a fine structure thanks to the masterly application. The modular „on-top shelving“ with a light wood back panel shapes the wall above the countertop, livens up the otherwise linear planning and gives the room a homely character.
The integrated LED lights can be individually controlled remotely in terms of color and intensity. Leicht.Com
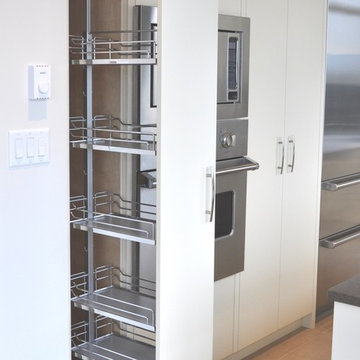
interior design: tanya schoenroth design,
contractor: viewpoint construction,
photo: tanya schoenroth
На фото: угловая кухня в современном стиле с обеденным столом, с полувстраиваемой мойкой (с передним бортиком), плоскими фасадами, желтыми фасадами, столешницей из кварцевого агломерата, коричневым фартуком, фартуком из каменной плиты и техникой из нержавеющей стали с
На фото: угловая кухня в современном стиле с обеденным столом, с полувстраиваемой мойкой (с передним бортиком), плоскими фасадами, желтыми фасадами, столешницей из кварцевого агломерата, коричневым фартуком, фартуком из каменной плиты и техникой из нержавеющей стали с
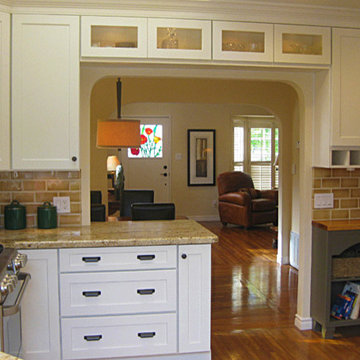
Main Line Kitchen Design specializes in creative design solutions for kitchens in every style. Working with our designers our customers create beautiful kitchens that will be stand the test of time. 6 square
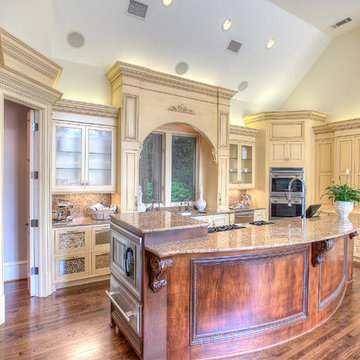
Идея дизайна: большая п-образная кухня-гостиная в средиземноморском стиле с двойной мойкой, фасадами с выступающей филенкой, желтыми фасадами, коричневым фартуком, фартуком из каменной плиты, техникой из нержавеющей стали, паркетным полом среднего тона и островом
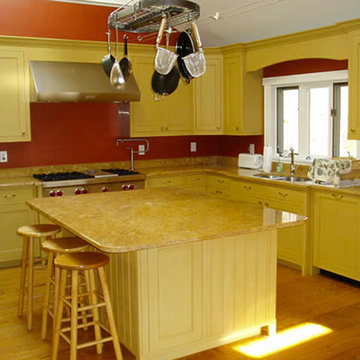
Свежая идея для дизайна: большая угловая кухня-гостиная с врезной мойкой, фасадами с утопленной филенкой, желтыми фасадами, мраморной столешницей, коричневым фартуком, техникой из нержавеющей стали, светлым паркетным полом и островом - отличное фото интерьера
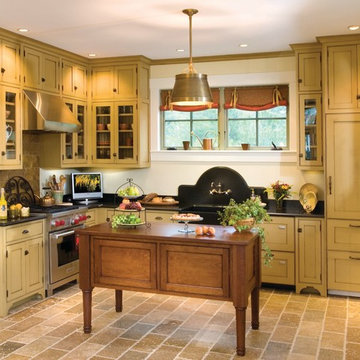
The Sales Center is located at the Gallery of Homes at The Pinehills in Plymouth, MA. Crisply detailed with wood shingles and clapboard siding, this home speaks to the New England vernacular. The roof was clad with a sustainable rubber product (recycled automobile tires!) to mimic the look of a slate roof. Copper gutters and downspouts add refinement to the material palate.
After the Sales Center was constructed, the "model home" was added to the adjacent property (also designed by SMOOK Architecture). Upon completion of the "model home," the Sales Center was converted into a two bedroom “in-law suite,” bringing the combined total area to approximately 5,000 SF. The two buildings are connected by a bridge.
Check out the adjacent property in our Houzz portfolio, "Model House."
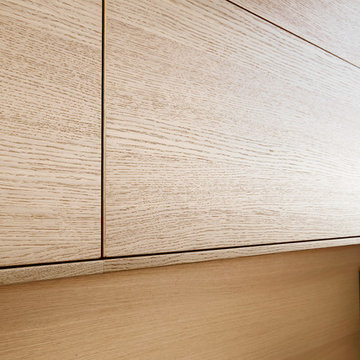
Transparency thanks to the high proportion of clear glass, the straight, clean lines of the steel frame, maximum quietness, perfect closing and the minimal amount of strength needed for opening – these are the characteristics of the interior frame system used by LEICHT. Naturally in conjunction with a high loading capacity. Used throughout in drawers, front and inner pullouts. Integrated recessed handles allow convenient operation even with handle-less fronts. Practical in wall units too: electric opening
at the push of a button. lights turn remotely in terms of color and intensity. Leicht.Com
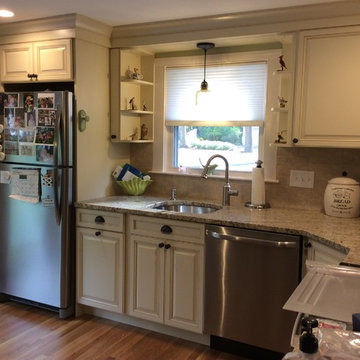
Источник вдохновения для домашнего уюта: отдельная, угловая кухня среднего размера в классическом стиле с врезной мойкой, фасадами с выступающей филенкой, желтыми фасадами, гранитной столешницей, коричневым фартуком, фартуком из керамической плитки, техникой из нержавеющей стали и светлым паркетным полом без острова
Кухня с желтыми фасадами и коричневым фартуком – фото дизайна интерьера
1