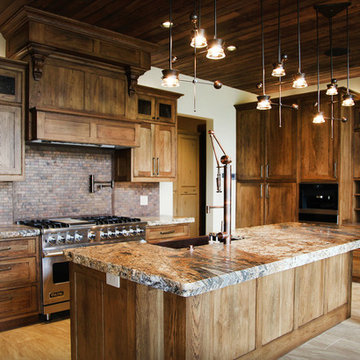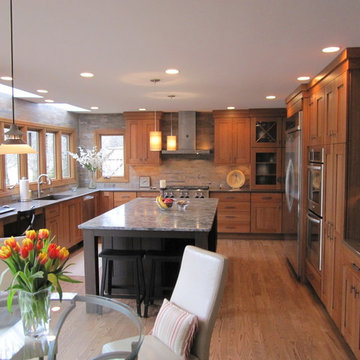Кухня с фасадами цвета дерева среднего тона и коричневым фартуком – фото дизайна интерьера
Сортировать:
Бюджет
Сортировать:Популярное за сегодня
1 - 20 из 5 295 фото
1 из 3

Пример оригинального дизайна: угловая кухня в стиле неоклассика (современная классика) с плоскими фасадами, фасадами цвета дерева среднего тона, коричневым фартуком, техникой под мебельный фасад, островом, бежевым полом, серой столешницей, потолком из вагонки и сводчатым потолком

Идея дизайна: кухня в стиле рустика с техникой под мебельный фасад, деревянной столешницей, фасадами с утопленной филенкой, фасадами цвета дерева среднего тона, коричневым фартуком, фартуком из металлической плитки и барной стойкой

An open floor plan with high ceilings and large windows adds to the contemporary style of this home. The view to the outdoors creates a direct connection to the homes outdoor living spaces and the lake beyond. Photo by Jacob Bodkin. Architecture by James LaRue Architects.

This kitchen is part of a new log cabin built in the country outside of Nashville. It is open to the living room and dining room. An antique pair of French Doors can be seen on the left; were bought in France with the original cremone bolt. Antique door knobs and backplates were used throughtout the house. Photo by Shannon Fontaine

Modern farmhouse with maple cabinetry and engineered white oak floors.
Interiors by Jennifer Owen, NCIDQ. construction by State College Design and Construction. Cabinetry by Yoder Cabinets. countertops aby Custom Stone Interiors.

Luxury Staging named OASIS.
This home is almost 9,000 square feet and features fabulous, modern-farmhouse architecture. Our staging selection was carefully chosen based on the architecture and location of the property, so that this home can really shine.

Источник вдохновения для домашнего уюта: маленькая угловая кухня-гостиная в стиле кантри с с полувстраиваемой мойкой (с передним бортиком), фасадами с утопленной филенкой, фасадами цвета дерева среднего тона, столешницей из кварцевого агломерата, коричневым фартуком, техникой под мебельный фасад, темным паркетным полом, островом, коричневым полом и коричневой столешницей для на участке и в саду

Tim Street-Porter
На фото: кухня в стиле ретро с обеденным столом, монолитной мойкой, фасадами цвета дерева среднего тона, столешницей из нержавеющей стали, коричневым фартуком, фартуком из дерева, техникой под мебельный фасад, островом и коричневым полом
На фото: кухня в стиле ретро с обеденным столом, монолитной мойкой, фасадами цвета дерева среднего тона, столешницей из нержавеющей стали, коричневым фартуком, фартуком из дерева, техникой под мебельный фасад, островом и коричневым полом

Свежая идея для дизайна: большая отдельная кухня в средиземноморском стиле с островом, с полувстраиваемой мойкой (с передним бортиком), фасадами с утопленной филенкой, фасадами цвета дерева среднего тона, деревянной столешницей, коричневым фартуком, фартуком из каменной плитки, цветной техникой, серым полом и коричневой столешницей - отличное фото интерьера

David O Marlow
На фото: угловая кухня-гостиная в стиле рустика с с полувстраиваемой мойкой (с передним бортиком), фасадами в стиле шейкер, фасадами цвета дерева среднего тона, деревянной столешницей, коричневым фартуком, фартуком из дерева, техникой под мебельный фасад, светлым паркетным полом, островом, бежевым полом и бирюзовой столешницей с
На фото: угловая кухня-гостиная в стиле рустика с с полувстраиваемой мойкой (с передним бортиком), фасадами в стиле шейкер, фасадами цвета дерева среднего тона, деревянной столешницей, коричневым фартуком, фартуком из дерева, техникой под мебельный фасад, светлым паркетным полом, островом, бежевым полом и бирюзовой столешницей с

This river front farmhouse is located on the St. Johns River in St. Augustine Florida. The two-toned exterior color palette invites you inside to see the warm, vibrant colors that complement the rustic farmhouse design. This 4 bedroom, 3 1/2 bath home features a two story plan with a downstairs master suite. Rustic wood floors, porcelain brick tiles and board & batten trim work are just a few the details that are featured in this home. The kitchen features Thermador appliances, two cabinet finishes and Zodiac countertops. A true "farmhouse" lovers delight!

Rustic lake house kitchen with beautiful wooden cabinets.
Источник вдохновения для домашнего уюта: большая угловая кухня в стиле рустика с фасадами цвета дерева среднего тона, техникой из нержавеющей стали, с полувстраиваемой мойкой (с передним бортиком), фасадами в стиле шейкер, гранитной столешницей, коричневым фартуком, светлым паркетным полом, островом и бежевым полом
Источник вдохновения для домашнего уюта: большая угловая кухня в стиле рустика с фасадами цвета дерева среднего тона, техникой из нержавеющей стали, с полувстраиваемой мойкой (с передним бортиком), фасадами в стиле шейкер, гранитной столешницей, коричневым фартуком, светлым паркетным полом, островом и бежевым полом

Keith Gegg
На фото: большая п-образная кухня в стиле кантри с обеденным столом, врезной мойкой, фасадами с утопленной филенкой, фасадами цвета дерева среднего тона, столешницей из кварцевого агломерата, коричневым фартуком, фартуком из керамогранитной плитки, техникой под мебельный фасад, полом из керамогранита и островом
На фото: большая п-образная кухня в стиле кантри с обеденным столом, врезной мойкой, фасадами с утопленной филенкой, фасадами цвета дерева среднего тона, столешницей из кварцевого агломерата, коричневым фартуком, фартуком из керамогранитной плитки, техникой под мебельный фасад, полом из керамогранита и островом

Источник вдохновения для домашнего уюта: отдельная, п-образная кухня среднего размера в стиле рустика с фасадами в стиле шейкер, фасадами цвета дерева среднего тона, столешницей из талькохлорита, коричневым фартуком, техникой из нержавеющей стали, темным паркетным полом, островом и коричневым полом

Custom Meadowlark grain-matched cherry cabinetry in kitchen using crotch cherry. This home was design and built by Meadowlark Design+Build using aging in place design strategies. This kitchen area was designed and built using aging in place design strategies by Meadowlark Design+Build in Ann Arbor, Michigan

Kitchen. Photo by Clark Dugger
Идея дизайна: маленькая параллельная, отдельная кухня в современном стиле с врезной мойкой, открытыми фасадами, фасадами цвета дерева среднего тона, паркетным полом среднего тона, деревянной столешницей, коричневым фартуком, фартуком из дерева, техникой под мебельный фасад и коричневым полом без острова для на участке и в саду
Идея дизайна: маленькая параллельная, отдельная кухня в современном стиле с врезной мойкой, открытыми фасадами, фасадами цвета дерева среднего тона, паркетным полом среднего тона, деревянной столешницей, коричневым фартуком, фартуком из дерева, техникой под мебельный фасад и коричневым полом без острова для на участке и в саду

Upside Development completed an contemporary architectural transformation in Taylor Creek Ranch. Evolving from the belief that a beautiful home is more than just a very large home, this 1940’s bungalow was meticulously redesigned to entertain its next life. It's contemporary architecture is defined by the beautiful play of wood, brick, metal and stone elements. The flow interchanges all around the house between the dark black contrast of brick pillars and the live dynamic grain of the Canadian cedar facade. The multi level roof structure and wrapping canopies create the airy gloom similar to its neighbouring ravine.

Normandy Designer Chris Ebert was able to add a substantial amount of storage, cabinetry space, and countertop surface to this transitional kitchen, in order to create a more functional space for these homeowners.

This kitchen was only made possible by a combination of manipulating the architecture of the house and redefining the spaces. Some structural limitations gave rise to elegant solutions in the design of the demising walls and the ceiling over the kitchen. This ceiling design motif was repeated for the breakfast area and the dining room adjacent. The former porch was captured to the interior for an enhanced breakfast room. New defining walls established a language that was repeated in the cabinet layout. A walnut eating bar is shaped to match the walnut cabinets that surround the fridge. This bridge shape was again repeated in the shape of the countertop.
Two-tone cabinets of black gloss lacquer and horizontal grain-matched walnut create a striking contrast to each other and are complimented by the limestone floor and stainless appliances. By intentionally leaving the cooktop wall empty of uppers that tough the ceiling, a simple solution of walnut backsplash panels adds to the width perception of the room.
Photo Credit: Metropolis Studio

David Wakely Photography
While we appreciate your love for our work, and interest in our projects, we are unable to answer every question about details in our photos. Please send us a private message if you are interested in our architectural services on your next project.
Кухня с фасадами цвета дерева среднего тона и коричневым фартуком – фото дизайна интерьера
1