Кухня с серыми фасадами и коричневой столешницей – фото дизайна интерьера
Сортировать:
Бюджет
Сортировать:Популярное за сегодня
1 - 20 из 2 144 фото

Идея дизайна: отдельная, параллельная кухня в классическом стиле с с полувстраиваемой мойкой (с передним бортиком), фасадами в стиле шейкер, серыми фасадами, деревянной столешницей, техникой под мебельный фасад, темным паркетным полом, коричневым полом и коричневой столешницей без острова

Pantry with fully tiled wall.
Пример оригинального дизайна: угловая кухня в классическом стиле с кладовкой, фасадами с утопленной филенкой, серыми фасадами, деревянной столешницей, темным паркетным полом, коричневым полом и коричневой столешницей без острова
Пример оригинального дизайна: угловая кухня в классическом стиле с кладовкой, фасадами с утопленной филенкой, серыми фасадами, деревянной столешницей, темным паркетным полом, коричневым полом и коричневой столешницей без острова

Sandrine Rivière
Стильный дизайн: маленькая п-образная кухня-гостиная в современном стиле с серыми фасадами, деревянной столешницей, фартуком из стекла, техникой из нержавеющей стали, полом из керамической плитки, серым полом, накладной мойкой, плоскими фасадами, белым фартуком, полуостровом и коричневой столешницей для на участке и в саду - последний тренд
Стильный дизайн: маленькая п-образная кухня-гостиная в современном стиле с серыми фасадами, деревянной столешницей, фартуком из стекла, техникой из нержавеющей стали, полом из керамической плитки, серым полом, накладной мойкой, плоскими фасадами, белым фартуком, полуостровом и коричневой столешницей для на участке и в саду - последний тренд

Custom Cabinets: Acadia Cabinets
Backsplash Tile: Daltile
Custom Copper Detail on Hood: Northwest Custom Woodwork
Appliances: Albert Lee/Wolf
Fabric for Custom Romans: Kravet
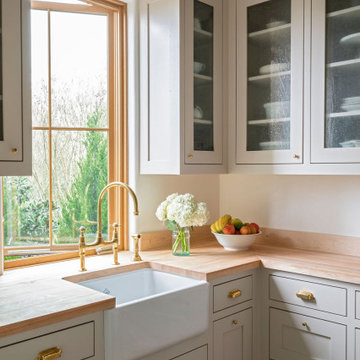
Источник вдохновения для домашнего уюта: параллельная кухня среднего размера в средиземноморском стиле с кладовкой, врезной мойкой, серыми фасадами, деревянной столешницей, техникой из нержавеющей стали и коричневой столешницей без острова

Идея дизайна: большая угловая кухня в классическом стиле с обеденным столом, двойной мойкой, фасадами с утопленной филенкой, серыми фасадами, столешницей из кварцевого агломерата, бежевым фартуком, фартуком из керамогранитной плитки, черной техникой, полом из ламината, коричневым полом и коричневой столешницей без острова
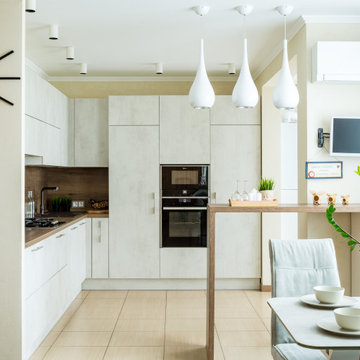
На фото: угловая кухня-гостиная в современном стиле с накладной мойкой, плоскими фасадами, серыми фасадами, столешницей из ламината, коричневым фартуком, черной техникой, бежевым полом и коричневой столешницей без острова
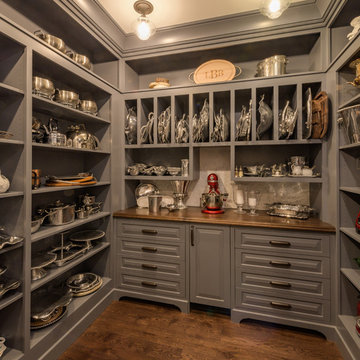
Architectural design by Bonin Architects & Associates
www.boninarchitects.com
Photos by John W. Hession
Источник вдохновения для домашнего уюта: п-образная кухня в стиле неоклассика (современная классика) с кладовкой, фасадами с выступающей филенкой, серыми фасадами, деревянной столешницей, белым фартуком, паркетным полом среднего тона, коричневым полом и коричневой столешницей без острова
Источник вдохновения для домашнего уюта: п-образная кухня в стиле неоклассика (современная классика) с кладовкой, фасадами с выступающей филенкой, серыми фасадами, деревянной столешницей, белым фартуком, паркетным полом среднего тона, коричневым полом и коричневой столешницей без острова
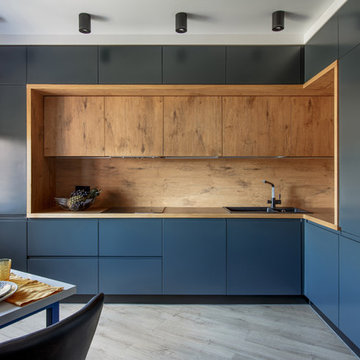
Роман Спиридонов
На фото: угловая кухня в современном стиле с двойной мойкой, плоскими фасадами, серыми фасадами, коричневым фартуком, черной техникой, серым полом, коричневой столешницей и двухцветным гарнитуром
На фото: угловая кухня в современном стиле с двойной мойкой, плоскими фасадами, серыми фасадами, коричневым фартуком, черной техникой, серым полом, коричневой столешницей и двухцветным гарнитуром

Open plan kitchen diner with plywood floor-to-ceiling feature storage wall. Contemporary dark grey kitchen with exposed services.
На фото: большая параллельная кухня у окна: освещение в современном стиле с двойной мойкой, серыми фасадами, деревянной столешницей, паркетным полом среднего тона, островом, коричневым полом, коричневой столешницей, обеденным столом и сводчатым потолком с
На фото: большая параллельная кухня у окна: освещение в современном стиле с двойной мойкой, серыми фасадами, деревянной столешницей, паркетным полом среднего тона, островом, коричневым полом, коричневой столешницей, обеденным столом и сводчатым потолком с
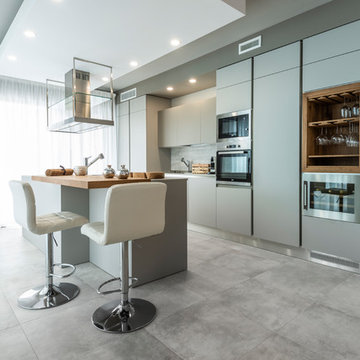
Стильный дизайн: параллельная кухня в стиле фьюжн с полом из керамогранита, серым полом, плоскими фасадами, серыми фасадами, деревянной столешницей, серым фартуком, техникой под мебельный фасад, островом и коричневой столешницей - последний тренд

На фото: параллельная кухня-гостиная среднего размера в морском стиле с с полувстраиваемой мойкой (с передним бортиком), фасадами в стиле шейкер, серыми фасадами, деревянной столешницей, белым фартуком, фартуком из кирпича, паркетным полом среднего тона, островом, коричневым полом и коричневой столешницей с

На фото: угловая, глянцевая кухня среднего размера в современном стиле с обеденным столом, врезной мойкой, плоскими фасадами, серыми фасадами, бежевым фартуком, техникой из нержавеющей стали, островом, столешницей из оникса, полом из травертина, бежевым полом и коричневой столешницей с

На фото: большая прямая кухня-гостиная в классическом стиле с монолитной мойкой, фасадами с декоративным кантом, серыми фасадами, бежевым фартуком, фартуком из керамической плитки, полом из керамической плитки, серым полом и коричневой столешницей с

It was a real pleasure to install this solid ash kitchen in this incredible living space. Not only do the wooden beams create a natural symmetry to the room but they also provide a rustic country feel.
We used solid ash kitchen doors from our Mornington range painted in Dove grey. Firstly, we felt this was the perfect colour to let the natural wooden features shine through. Secondly, it created a more open feel to the whole living space.
Oak worktops and bespoke shelving above the range cooker blend seamlessly with the exposed wooden beams. They bring the whole living space together in a seamless way and create a truly unique kitchen.
If you like this solid ash kitchen and would like to find out more about our award-winning kitchens, get in touch or book a free design appointment today.

We designed this cosy grey family kitchen with reclaimed timber and elegant brass finishes, to work better with our clients’ style of living. We created this new space by knocking down an internal wall, to greatly improve the flow between the two rooms.
Our clients came to us with the vision of creating a better functioning kitchen with more storage for their growing family. We were challenged to design a more cost-effective space after the clients received some architectural plans which they thought were unnecessary. Storage and open space were at the forefront of this design.
Previously, this space was two rooms, separated by a wall. We knocked through to open up the kitchen and create a more communal family living area. Additionally, we knocked through into the area under the stairs to make room for an integrated fridge freezer.
The kitchen features reclaimed iroko timber throughout. The wood is reclaimed from old school lab benches, with the graffiti sanded away to reveal the beautiful grain underneath. It’s exciting when a kitchen has a story to tell. This unique timber unites the two zones, and is seen in the worktops, homework desk and shelving.
Our clients had two growing children and wanted a space for them to sit and do their homework. As a result of the lack of space in the previous room, we designed a homework bench to fit between two bespoke units. Due to lockdown, the clients children had spent most of the year in the dining room completing their school work. They lacked space and had limited storage for the children’s belongings. By creating a homework bench, we gave the family back their dining area, and the units on either side are valuable storage space. Additionally, the clients are now able to help their children with their work whilst cooking at the same time. This is a hugely important benefit of this multi-functional space.
The beautiful tiled splashback is the focal point of the kitchen. The combination of the teal and vibrant yellow into the muted colour palette brightens the room and ties together all of the brass accessories. Golden tones combined with the dark timber give the kitchen a cosy ambiance, creating a relaxing family space.
The end result is a beautiful new family kitchen-diner. The transformation made by knocking through has been enormous, with the reclaimed timber and elegant brass elements the stars of the kitchen. We hope that it will provide the family with a warm and homely space for many years to come.

Источник вдохновения для домашнего уюта: маленькая прямая кухня в современном стиле с обеденным столом, накладной мойкой, плоскими фасадами, серыми фасадами, деревянной столешницей, серым фартуком, фартуком из керамогранитной плитки, черной техникой, паркетным полом среднего тона, коричневым полом и коричневой столешницей без острова для на участке и в саду
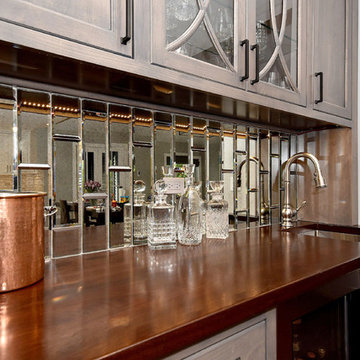
Gray stained cabinet in wet bar area match the large island finish. Amish-made walnut counter top with undermount sink. Mirrored tile backsplash
Стильный дизайн: большая п-образная кухня в классическом стиле с обеденным столом, врезной мойкой, фасадами в стиле шейкер, серым фартуком, техникой из нержавеющей стали, островом, серыми фасадами, зеркальным фартуком и коричневой столешницей - последний тренд
Стильный дизайн: большая п-образная кухня в классическом стиле с обеденным столом, врезной мойкой, фасадами в стиле шейкер, серым фартуком, техникой из нержавеющей стали, островом, серыми фасадами, зеркальным фартуком и коричневой столешницей - последний тренд
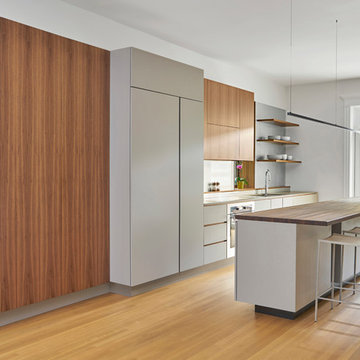
Mike Schwartz
Пример оригинального дизайна: прямая кухня в стиле модернизм с плоскими фасадами, серыми фасадами, деревянной столешницей, техникой под мебельный фасад, островом, коричневым полом, паркетным полом среднего тона и коричневой столешницей
Пример оригинального дизайна: прямая кухня в стиле модернизм с плоскими фасадами, серыми фасадами, деревянной столешницей, техникой под мебельный фасад, островом, коричневым полом, паркетным полом среднего тона и коричневой столешницей
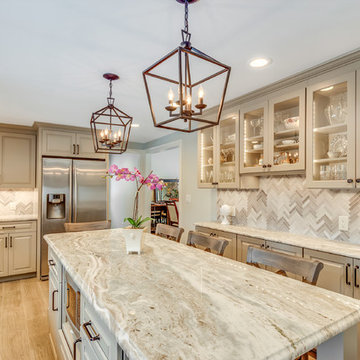
We started by agreeing the table area could be easily replaced with an oversized island to accommodate seating for four. This allowed more space for additional lower cabinets, a more spacious seating arrangement and a better flow of the area.
The kitchen itself is rectangular in shape with the range and new sink along the exterior wall with a a large bank of windows overlooking the front gardens. A large island with seating for four houses a new microwave drawer and features turned leg posts for an upscale furniture feel.
A brand new built-in server hitch along the interior wall, featuring glass doors, glass shelves and illuminated shelves for that traditional, furniture grade effect.
Vineyard (Greige) raised panel cabinets, fantasy brown Quartzite counter tops, Travertine back splash focal point, oil rubbed bronze hardware and faucet provide the updated traditional/transitional feel. The oil rubbed bronze provides needed contrast to the lighter finishes & textures.
HLP Photography
Кухня с серыми фасадами и коричневой столешницей – фото дизайна интерьера
1