Кухня с коричневой столешницей – фото дизайна интерьера
Сортировать:Популярное за сегодня
81 - 100 из 26 998 фото

Елена Горенштейн
Источник вдохновения для домашнего уюта: отдельная, угловая кухня в современном стиле с накладной мойкой, плоскими фасадами, черными фасадами, деревянной столешницей, черным фартуком, черной техникой, разноцветным полом, коричневой столешницей и двухцветным гарнитуром без острова
Источник вдохновения для домашнего уюта: отдельная, угловая кухня в современном стиле с накладной мойкой, плоскими фасадами, черными фасадами, деревянной столешницей, черным фартуком, черной техникой, разноцветным полом, коричневой столешницей и двухцветным гарнитуром без острова
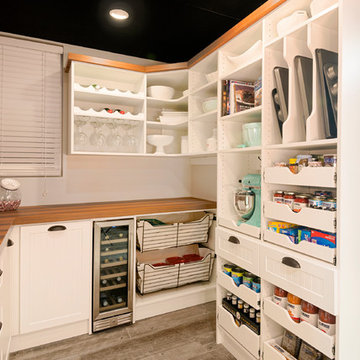
На фото: кухня среднего размера в стиле кантри с кладовкой, открытыми фасадами, белыми фасадами, деревянной столешницей, полом из керамогранита, коричневым полом и коричневой столешницей

На фото: большая угловая кухня в классическом стиле с кладовкой, с полувстраиваемой мойкой (с передним бортиком), фасадами с выступающей филенкой, белыми фасадами, деревянной столешницей, разноцветным фартуком, цветной техникой, паркетным полом среднего тона, двумя и более островами, коричневым полом и коричневой столешницей с

The most notable design component is the exceptional use of reclaimed wood throughout nearly every application. Sourced from not only one, but two different Indiana barns, this hand hewn and rough sawn wood is used in a variety of applications including custom cabinetry with a white glaze finish, dark stained window casing, butcher block island countertop and handsome woodwork on the fireplace mantel, range hood, and ceiling. Underfoot, Oak wood flooring is salvaged from a tobacco barn, giving it its unique tone and rich shine that comes only from the unique process of drying and curing tobacco.
Photo Credit: Ashley Avila

This large estate house was carefully crafted to compliment the rolling hillsides of the Midwest. Horizontal board & batten facades are sheltered by long runs of hipped roofs and are divided down the middle by the homes singular gabled wall. At the foyer, this gable takes the form of a classic three-part archway. Subtle earth-toned wall colors, white trim, and natural wood floors serve as a perfect canvas to showcase patterned upholstery, black hardware, and colorful paintings.
A Grand ARDA for Custom Home Design goes to
Visbeen Architects, Inc.
Designers: Visbeen Architects, Inc. with Laura Davidson
From: East Grand Rapids, Michigan
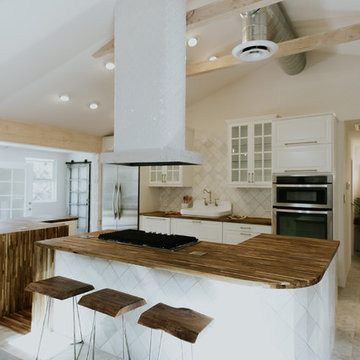
Пример оригинального дизайна: п-образная кухня-гостиная среднего размера в скандинавском стиле с с полувстраиваемой мойкой (с передним бортиком), стеклянными фасадами, белыми фасадами, деревянной столешницей, белым фартуком, фартуком из керамической плитки, техникой из нержавеющей стали, полом из керамогранита, двумя и более островами, серым полом и коричневой столешницей
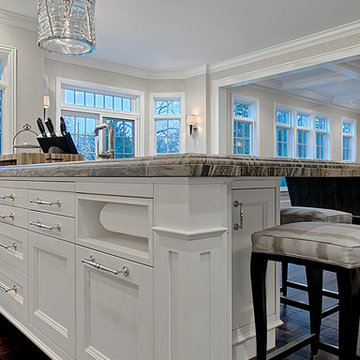
Northfield IL kitchen remodel with custom built island has Integrated paper towel holder. Open layout combines kitchen with the family room. - Norman Sizemore- Photographer

Идея дизайна: большая п-образная кухня в средиземноморском стиле с фасадами в стиле шейкер, синими фасадами, деревянной столешницей, разноцветным фартуком, техникой из нержавеющей стали, островом, с полувстраиваемой мойкой (с передним бортиком), полом из терракотовой плитки, коричневой столешницей и двухцветным гарнитуром
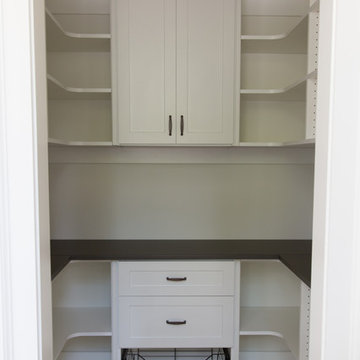
This pantry was completed in white with shaker style drawers and doors and oil rubbed bronze hardware. The counter top is a matte finish to match the hardware. Corner shelves maximize the space with wire storage baskets for more diversity and functionality. There are also vertical storage shelves for large baking sheets or serving plates.

IKEA kitchen marvel:
Professional consultants, Dave & Karen like to entertain and truly maximized the practical with the aesthetically fun in this kitchen remodel of their Fairview condo in Vancouver B.C. With a budget of about $55,000 and 120 square feet, working with their contractor, Alair Homes, they took their time to thoughtfully design and focus their money where it would pay off in the reno. Karen wanted ample wine storage and Dave wanted a considerable liquor case. The result? A 3 foot deep custom pullout red wine rack that holds 40 bottles of red, nicely tucked in beside a white wine fridge that also holds another 40 bottles of white. They sourced a 140-year-old wrought iron gate that fit the wall space, and re-purposed it as a functional art piece to frame a custom 30 bottle whiskey shelf.
Durability and value were themes throughout the project. Bamboo laminated counter tops that wrap the entire kitchen and finish in a waterfall end are beautiful and sustainable. Contrasting with the dark reclaimed, hand hewn, wide plank wood floor and homestead enamel sink, its a wonderful blend of old and new. Nice appliance features include the European style Liebherr integrated fridge and instant hot water tap.
The original kitchen had Ikea cabinets and the owners wanted to keep the sleek styling and re-use the existing cabinets. They spent some time on Houzz and made their own idea book. Confident with good ideas, they set out to purchase additional Ikea cabinet pieces to create the new vision. Walls were moved and structural posts created to accommodate the new configuration. One area that was a challenge was at the end of the U shaped kitchen. There are stairs going to the loft and roof top deck (amazing views of downtown Vancouver!), and the stairs cut an angle through the cupboard area and created a void underneath them. Ideas like a cabinet man size door to a hidden room were contemplated, but in the end a unifying idea and space creator was decided on. Put in a custom appliance garage on rollers that is 3 feet deep and rolls into the void under the stairs, and is large enough to hide everything! And under the counter is room for the famous wine rack and cooler.
The result is a chic space that is comfy and inviting and keeps the urban flair the couple loves.
http://www.alairhomes.com/vancouver
©Ema Peter
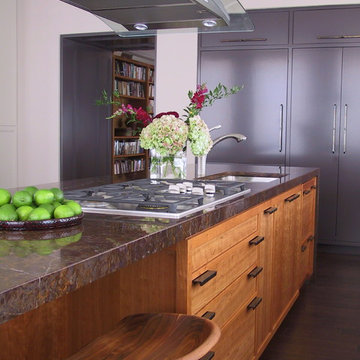
Cabinets are a mix of Cherry wood and high gloss painted finish.
На фото: угловая кухня-гостиная среднего размера в стиле неоклассика (современная классика) с врезной мойкой, плоскими фасадами, фасадами цвета дерева среднего тона, техникой из нержавеющей стали, столешницей из кварцита, островом, коричневым полом и коричневой столешницей с
На фото: угловая кухня-гостиная среднего размера в стиле неоклассика (современная классика) с врезной мойкой, плоскими фасадами, фасадами цвета дерева среднего тона, техникой из нержавеющей стали, столешницей из кварцита, островом, коричневым полом и коричневой столешницей с

Colonial Kitchen by David D. Harlan Architects
На фото: большая угловая кухня-гостиная в классическом стиле с накладной мойкой, фасадами с утопленной филенкой, зелеными фасадами, деревянной столешницей, паркетным полом среднего тона, островом, белым фартуком, фартуком из дерева, техникой из нержавеющей стали, коричневым полом и коричневой столешницей с
На фото: большая угловая кухня-гостиная в классическом стиле с накладной мойкой, фасадами с утопленной филенкой, зелеными фасадами, деревянной столешницей, паркетным полом среднего тона, островом, белым фартуком, фартуком из дерева, техникой из нержавеющей стали, коричневым полом и коричневой столешницей с

The existing 3000 square foot colonial home was expanded to more than double its original size.
The end result was an open floor plan with high ceilings, perfect for entertaining, bathroom for every bedroom, closet space, mudroom, and unique details ~ all of which were high priorities for the homeowner.
Photos-Peter Rymwid Photography
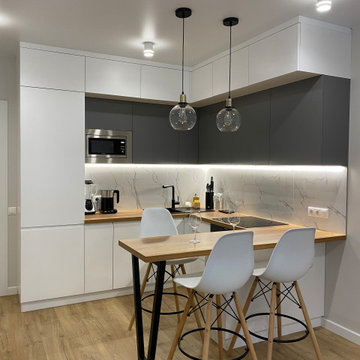
Кухня в стиле минимализм
Пример оригинального дизайна: угловая кухня среднего размера в скандинавском стиле с обеденным столом, плоскими фасадами, белыми фасадами, белым фартуком, островом, коричневым полом и коричневой столешницей
Пример оригинального дизайна: угловая кухня среднего размера в скандинавском стиле с обеденным столом, плоскими фасадами, белыми фасадами, белым фартуком, островом, коричневым полом и коричневой столешницей

The gorgeous shade of Craig & Rose hand painted door and drawer fronts blends tastefully with our solid oak worktops, floating shelves and scooped handle design in this Totnes kitchen.
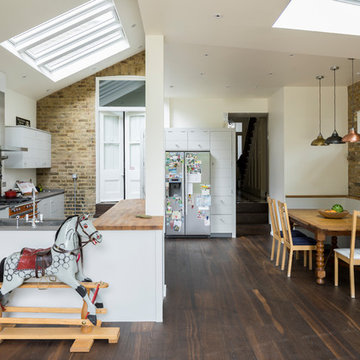
Chris Snook
Источник вдохновения для домашнего уюта: п-образная кухня-гостиная среднего размера в современном стиле с накладной мойкой, плоскими фасадами, белыми фасадами, деревянной столешницей, темным паркетным полом, коричневым полом и коричневой столешницей
Источник вдохновения для домашнего уюта: п-образная кухня-гостиная среднего размера в современном стиле с накладной мойкой, плоскими фасадами, белыми фасадами, деревянной столешницей, темным паркетным полом, коричневым полом и коричневой столешницей
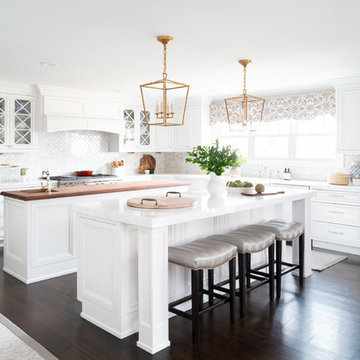
Paul S. Bartholomew
Идея дизайна: угловая кухня в стиле неоклассика (современная классика) с врезной мойкой, фасадами с утопленной филенкой, белыми фасадами, деревянной столешницей, бежевым фартуком, темным паркетным полом, двумя и более островами, коричневым полом и коричневой столешницей
Идея дизайна: угловая кухня в стиле неоклассика (современная классика) с врезной мойкой, фасадами с утопленной филенкой, белыми фасадами, деревянной столешницей, бежевым фартуком, темным паркетным полом, двумя и более островами, коричневым полом и коричневой столешницей

Cold Spring Farm Kitchen. Photo by Angle Eye Photography.
Источник вдохновения для домашнего уюта: большая угловая кухня в стиле рустика с техникой из нержавеющей стали, фасадами с выступающей филенкой, искусственно-состаренными фасадами, белым фартуком, фартуком из керамогранитной плитки, светлым паркетным полом, островом, обеденным столом, коричневым полом, с полувстраиваемой мойкой (с передним бортиком), гранитной столешницей и коричневой столешницей
Источник вдохновения для домашнего уюта: большая угловая кухня в стиле рустика с техникой из нержавеющей стали, фасадами с выступающей филенкой, искусственно-состаренными фасадами, белым фартуком, фартуком из керамогранитной плитки, светлым паркетным полом, островом, обеденным столом, коричневым полом, с полувстраиваемой мойкой (с передним бортиком), гранитной столешницей и коричневой столешницей

На фото: угловая кухня в морском стиле с врезной мойкой, фасадами в стиле шейкер, белыми фасадами, белым фартуком, островом, коричневым полом, коричневой столешницей и деревянным потолком

New cabinets with white quartz counters meet refinished original cabinets topped with butcher block.
Источник вдохновения для домашнего уюта: угловая кухня среднего размера в стиле неоклассика (современная классика) с обеденным столом, врезной мойкой, фасадами с утопленной филенкой, синими фасадами, деревянной столешницей, белым фартуком, фартуком из плитки кабанчик, техникой из нержавеющей стали, светлым паркетным полом, островом, бежевым полом и коричневой столешницей
Источник вдохновения для домашнего уюта: угловая кухня среднего размера в стиле неоклассика (современная классика) с обеденным столом, врезной мойкой, фасадами с утопленной филенкой, синими фасадами, деревянной столешницей, белым фартуком, фартуком из плитки кабанчик, техникой из нержавеющей стали, светлым паркетным полом, островом, бежевым полом и коричневой столешницей
Кухня с коричневой столешницей – фото дизайна интерьера
5