Кухня с коричневой столешницей – фото дизайна интерьера
Сортировать:
Бюджет
Сортировать:Популярное за сегодня
141 - 160 из 26 994 фото

На фото: угловая кухня-гостиная в стиле лофт с плоскими фасадами, фасадами цвета дерева среднего тона, деревянной столешницей, черной техникой, островом, белым полом, коричневой столешницей и деревянным потолком с

На фото: огромная п-образная кухня в стиле лофт с врезной мойкой, стеклянными фасадами, синими фасадами, коричневым фартуком, фартуком из кирпича, техникой из нержавеющей стали, серым полом, коричневой столешницей и балками на потолке с

Perimeter Cabinets and Bar:
Frameless Current by Crystal
Door style: Countryside
Wood: Rustic Cherry
Finish: Summer Wheat with Brown Highlight
Glass accent Doors: Clear Waterglass
Island Cabinets:
Frameless Encore by Crystal
Door style: Country French Square
Wood: Knotty Alder
Finish: Signature Rub Thru Mushroom Paint with Flat Sheen with Umber under color, Distressing and Wearing with Black Highlight.
SubZero / Wolf Appliance package
Tile: Brazilian Multicolor Slate and Granite slab insert tiles 2x2”
Plumbing: New Blanco Apron Front Sink (IKON)
Countertops: Granite 3CM Supreme Gold , with Ogee Flat edge.

На фото: угловая кухня в морском стиле с врезной мойкой, фасадами в стиле шейкер, белыми фасадами, белым фартуком, островом, коричневым полом, коричневой столешницей и деревянным потолком
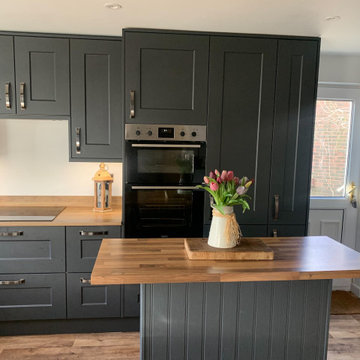
This traditional kitchen in Maidenbower is both stunning and functional - perfect for cooking and entertaining.
For this kitchen transformation, the Welford range was used, known for its timeless design. The cabinetry is painted matte black, making the space look cosier and more inviting, while the silver coloured metal handles add a subtle touch of elegance.
The Laminate worktops offer a sturdy space that’s easy to maintain and come in a beautiful wood finish, adding a lot of warmth to the space while providing some contrast to the dark coloured cabinetry. An island, also with a Laminate surface, was built in the centre of the kitchen as an additional workspace, creating a seamless flow in the room.
This kitchen features state-of-the-art appliances and plenty of closed storage for effortless organisation, ensuring that the whole space is functional.
Are you inspired by this beautiful kitchen transformation? Let us help you design and create a kitchen that perfectly suits your needs and matches your personal style. Visit our website for more designs, and get in touch with us to get started.

На фото: угловая кухня в стиле кантри с обеденным столом, врезной мойкой, фасадами с утопленной филенкой, бежевыми фасадами, деревянной столешницей, черной техникой, полуостровом, разноцветным полом, коричневой столешницей и балками на потолке с

Kitchen Perimeter Cabinetry to be Brookhaven I; Door style to be Vista Plastic; Finish to be Vertical Boardwalk High Pressured laminate; Interior to be White Vinyl; Hardware to be Inset Integrated Hardware from Brookhaven.
Kitchen Refrigerator Oven Wall Cabinetry to be Brookhaven I; Door style to be Vista Veneer; Finish to be Java on Cherry; Interior to be White Vinyl; Hardware to be Inset Integrated Hardware from Brookhaven.
Kitchen Island Cabinetry to be Brookhaven I; Door style to be Vista Plastic; Finish to be Vertical Gulf Shores High Pressured laminate; Interior to be White Vinyl; Hardware to be Inset Integrated Hardware from Brookhaven.
NOTE: Where Back painted glass is noted, finish is to be Matte White.
Kitchen Perimeter and Oven Wall countertops to be 3cm Caesarstone London Grey with 1 UM sink cut outs, eased edge and no backsplash.
Kitchen Island countertop to be 3cm Caesarstone Raven with 1 UM sink cut outs, eased edge and no backsplash.

It was a real pleasure to install this solid ash kitchen in this incredible living space. Not only do the wooden beams create a natural symmetry to the room but they also provide a rustic country feel.
We used solid ash kitchen doors from our Mornington range painted in Dove grey. Firstly, we felt this was the perfect colour to let the natural wooden features shine through. Secondly, it created a more open feel to the whole living space.
Oak worktops and bespoke shelving above the range cooker blend seamlessly with the exposed wooden beams. They bring the whole living space together in a seamless way and create a truly unique kitchen.
If you like this solid ash kitchen and would like to find out more about our award-winning kitchens, get in touch or book a free design appointment today.

Стильный дизайн: п-образная кухня среднего размера в стиле кантри с обеденным столом, накладной мойкой, фасадами в стиле шейкер, синими фасадами, столешницей из ламината, синим фартуком, фартуком из керамической плитки, техникой из нержавеющей стали, полом из винила, островом, серым полом, коричневой столешницей и балками на потолке - последний тренд

Cette petite cuisine a été entièrement repensée. Pour pouvoir agrandir la salle de bain le choix a été fait de diminuer la surface de la cuisine. Elle reste néanmoins très fonctionnelle car toutes les fonctions d'usage sont présentes mais masquées par les portes de placard (frigo, four micro ondes, hotte, rangements.... )
Elle est séparée du salon par un clairevoie ce qui la lie au reste de l'appartement sans pour autant être complétement ouverte.

We designed this cosy grey family kitchen with reclaimed timber and elegant brass finishes, to work better with our clients’ style of living. We created this new space by knocking down an internal wall, to greatly improve the flow between the two rooms.
Our clients came to us with the vision of creating a better functioning kitchen with more storage for their growing family. We were challenged to design a more cost-effective space after the clients received some architectural plans which they thought were unnecessary. Storage and open space were at the forefront of this design.
Previously, this space was two rooms, separated by a wall. We knocked through to open up the kitchen and create a more communal family living area. Additionally, we knocked through into the area under the stairs to make room for an integrated fridge freezer.
The kitchen features reclaimed iroko timber throughout. The wood is reclaimed from old school lab benches, with the graffiti sanded away to reveal the beautiful grain underneath. It’s exciting when a kitchen has a story to tell. This unique timber unites the two zones, and is seen in the worktops, homework desk and shelving.
Our clients had two growing children and wanted a space for them to sit and do their homework. As a result of the lack of space in the previous room, we designed a homework bench to fit between two bespoke units. Due to lockdown, the clients children had spent most of the year in the dining room completing their school work. They lacked space and had limited storage for the children’s belongings. By creating a homework bench, we gave the family back their dining area, and the units on either side are valuable storage space. Additionally, the clients are now able to help their children with their work whilst cooking at the same time. This is a hugely important benefit of this multi-functional space.
The beautiful tiled splashback is the focal point of the kitchen. The combination of the teal and vibrant yellow into the muted colour palette brightens the room and ties together all of the brass accessories. Golden tones combined with the dark timber give the kitchen a cosy ambiance, creating a relaxing family space.
The end result is a beautiful new family kitchen-diner. The transformation made by knocking through has been enormous, with the reclaimed timber and elegant brass elements the stars of the kitchen. We hope that it will provide the family with a warm and homely space for many years to come.
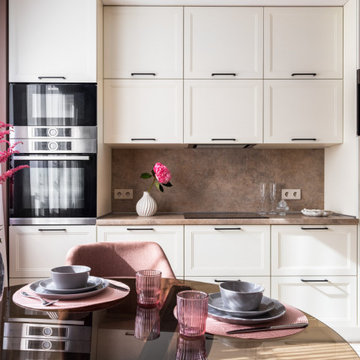
Зона кухни в проекте квартиры типовой серии дома П-44. Вид на рабочую зону.
Источник вдохновения для домашнего уюта: отдельная, прямая кухня среднего размера в современном стиле с врезной мойкой, фасадами с утопленной филенкой, столешницей из акрилового камня, коричневым фартуком, техникой из нержавеющей стали, полом из керамогранита, бежевым полом и коричневой столешницей без острова
Источник вдохновения для домашнего уюта: отдельная, прямая кухня среднего размера в современном стиле с врезной мойкой, фасадами с утопленной филенкой, столешницей из акрилового камня, коричневым фартуком, техникой из нержавеющей стали, полом из керамогранита, бежевым полом и коричневой столешницей без острова
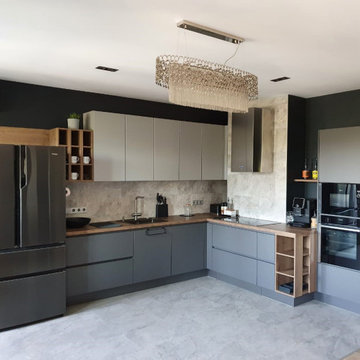
Источник вдохновения для домашнего уюта: угловая кухня-гостиная среднего размера в современном стиле с накладной мойкой, плоскими фасадами, синими фасадами, столешницей из ламината, серым фартуком, фартуком из керамогранитной плитки, черной техникой, полом из керамогранита, серым полом и коричневой столешницей без острова

Источник вдохновения для домашнего уюта: маленькая прямая кухня в современном стиле с обеденным столом, накладной мойкой, плоскими фасадами, серыми фасадами, деревянной столешницей, серым фартуком, фартуком из керамогранитной плитки, черной техникой, паркетным полом среднего тона, коричневым полом и коричневой столешницей без острова для на участке и в саду
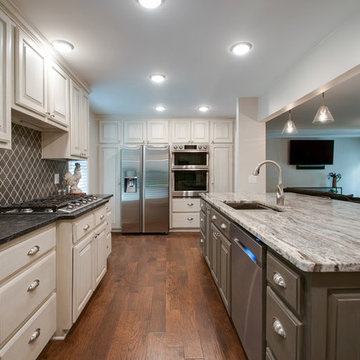
Идея дизайна: кухня-гостиная среднего размера в стиле рустика с врезной мойкой, фасадами с выступающей филенкой, бежевыми фасадами, гранитной столешницей, серым фартуком, фартуком из керамической плитки, техникой из нержавеющей стали, паркетным полом среднего тона, островом, коричневым полом и коричневой столешницей
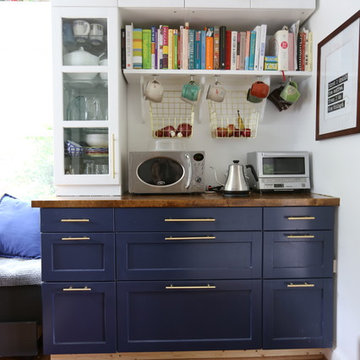
Идея дизайна: маленькая параллельная кухня в стиле ретро с обеденным столом, фасадами с утопленной филенкой, синими фасадами, деревянной столешницей, белым фартуком, паркетным полом среднего тона и коричневой столешницей для на участке и в саду
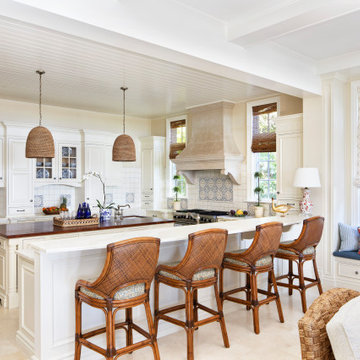
The coffers from the family room had extended into the kitchen area. To create more interest and visual separation a beam was installed in the kitchen ceiling along with v groove wood. All was painted white to have a cohesive feel.
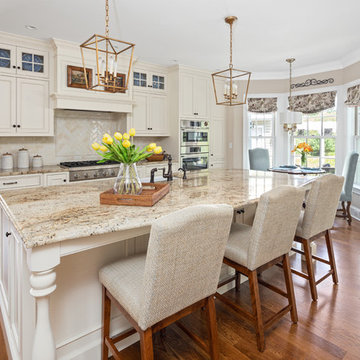
Стильный дизайн: параллельная кухня в классическом стиле с обеденным столом, с полувстраиваемой мойкой (с передним бортиком), фасадами с декоративным кантом, бежевыми фасадами, бежевым фартуком, техникой из нержавеющей стали, темным паркетным полом, островом, коричневым полом, коричневой столешницей, шторами на окнах и эркером - последний тренд
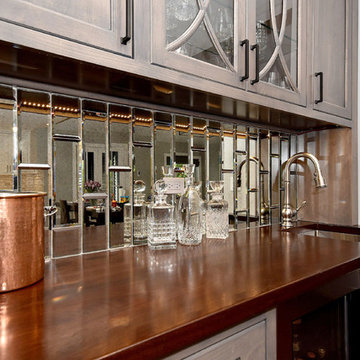
Gray stained cabinet in wet bar area match the large island finish. Amish-made walnut counter top with undermount sink. Mirrored tile backsplash
Стильный дизайн: большая п-образная кухня в классическом стиле с обеденным столом, врезной мойкой, фасадами в стиле шейкер, серым фартуком, техникой из нержавеющей стали, островом, серыми фасадами, зеркальным фартуком и коричневой столешницей - последний тренд
Стильный дизайн: большая п-образная кухня в классическом стиле с обеденным столом, врезной мойкой, фасадами в стиле шейкер, серым фартуком, техникой из нержавеющей стали, островом, серыми фасадами, зеркальным фартуком и коричневой столешницей - последний тренд
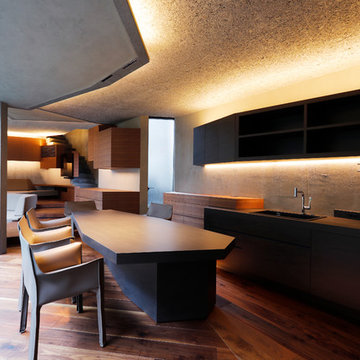
Architect : https://www.houzz.jp/pro/artechnic/
Пример оригинального дизайна: большая прямая кухня-гостиная в стиле ретро с монолитной мойкой, плоскими фасадами, темными деревянными фасадами, темным паркетным полом, полуостровом, коричневым полом и коричневой столешницей
Пример оригинального дизайна: большая прямая кухня-гостиная в стиле ретро с монолитной мойкой, плоскими фасадами, темными деревянными фасадами, темным паркетным полом, полуостровом, коричневым полом и коричневой столешницей
Кухня с коричневой столешницей – фото дизайна интерьера
8