Кухня с кладовкой и столешницей из талькохлорита – фото дизайна интерьера
Сортировать:
Бюджет
Сортировать:Популярное за сегодня
1 - 20 из 563 фото
1 из 3

Tall wall of storage and built in appliances adore the main passageway between sun room and great room.
На фото: огромная параллельная кухня в современном стиле с кладовкой, врезной мойкой, фасадами с утопленной филенкой, белыми фасадами, столешницей из талькохлорита, белым фартуком, фартуком из каменной плитки, техникой из нержавеющей стали и темным паркетным полом без острова
На фото: огромная параллельная кухня в современном стиле с кладовкой, врезной мойкой, фасадами с утопленной филенкой, белыми фасадами, столешницей из талькохлорита, белым фартуком, фартуком из каменной плитки, техникой из нержавеющей стали и темным паркетным полом без острова

A streamlined countertop hutch, featuring sleek black metal doors, offers convenient storage for dishware, kitchen necessities, and decor. Integrated lighting elegantly illuminates the items on the shelves, making it an inviting display. The bold black metal doors create a striking contrast against the warm white and stained white oak cabinetry. The focus of the countertop hutch design was to create a practical grab-and-go storage solution, with the powder-coated metal doors taking center stage.

Пример оригинального дизайна: большая угловая кухня в стиле модернизм с кладовкой, врезной мойкой, фасадами в стиле шейкер, белыми фасадами, столешницей из талькохлорита, серым фартуком, фартуком из плитки кабанчик, черной техникой, бетонным полом, островом, серым полом, черной столешницей и сводчатым потолком

Источник вдохновения для домашнего уюта: огромная угловая кухня в классическом стиле с кладовкой, синими фасадами, столешницей из талькохлорита, черным фартуком, паркетным полом среднего тона, коричневым полом и черной столешницей без острова
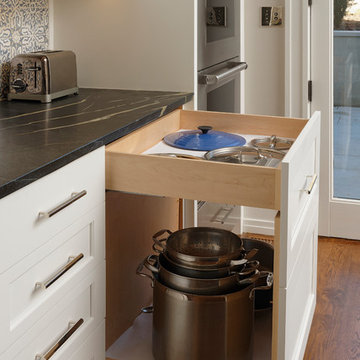
Georgetown, Washington DC Transitional Turn-of-the-Century Rowhouse Kitchen Design by #SarahTurner4JenniferGilmer in collaboration with architect Christian Zapatka. Photography by Bob Narod. http://www.gilmerkitchens.com/

Стильный дизайн: большая кухня в стиле кантри с кладовкой, с полувстраиваемой мойкой (с передним бортиком), плоскими фасадами, белыми фасадами, столешницей из талькохлорита, фартуком из керамической плитки, цветной техникой, светлым паркетным полом, двумя и более островами, черной столешницей и балками на потолке - последний тренд
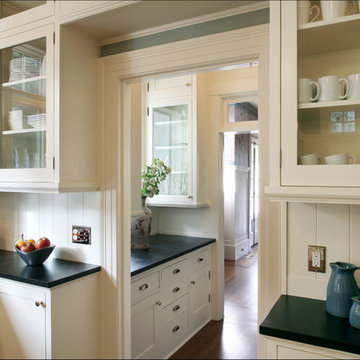
New cabinetry in the kitchen was crafted to closely match the originals in the butler's pantry, which connects the kitchen and dining room. - Photo Art Portraits
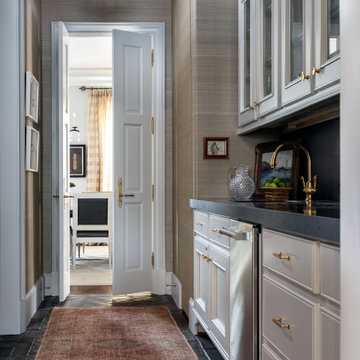
Идея дизайна: кухня в стиле неоклассика (современная классика) с врезной мойкой, столешницей из талькохлорита, серым фартуком, фартуком из каменной плиты, полом из терракотовой плитки, серой столешницей и кладовкой

The 1790 Garvin-Weeks Farmstead is a beautiful farmhouse with Georgian and Victorian period rooms as well as a craftsman style addition from the early 1900s. The original house was from the late 18th century, and the barn structure shortly after that. The client desired architectural styles for her new master suite, revamped kitchen, and family room, that paid close attention to the individual eras of the home. The master suite uses antique furniture from the Georgian era, and the floral wallpaper uses stencils from an original vintage piece. The kitchen and family room are classic farmhouse style, and even use timbers and rafters from the original barn structure. The expansive kitchen island uses reclaimed wood, as does the dining table. The custom cabinetry, milk paint, hand-painted tiles, soapstone sink, and marble baking top are other important elements to the space. The historic home now shines.
Eric Roth
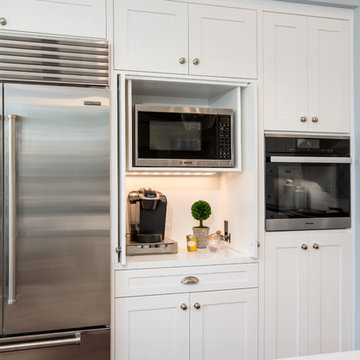
Extensive remodel to this couple's upscale home in Carlsbad. Transitional Bellmont Cabinet shaker style cabinetry with Quartz Aurea Stone's Paragon with 2-1/4" eased edge on the island top and Silestone's Charcoal Soapstone in Suede on the perimeter tops.
We pulled out all the goodies on this kitchen with stacked cabinetry to the ceiling with glass uppers and lighting, an espresso bar cabinet with microwave shelf, fully customized hood with corbels, utensil base pullout, spice base pullout, two base trash/recycle pullouts, a base corner arena, drawer organizers, a custom niche bookcase, under cabinet angled power strips and more!
TaylorPro is a Bellmont Cabinet Dealer
Photos by: Jon Upson
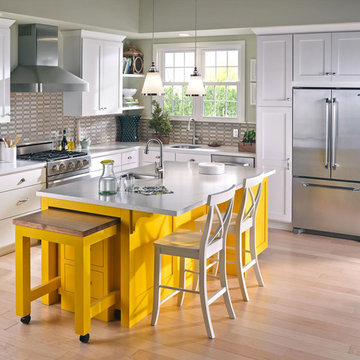
This classic kitchen goes bold with a splash of yellow. Cool green tones are the perfect accent for this sunny palette.
Пример оригинального дизайна: угловая кухня среднего размера в стиле модернизм с кладовкой, врезной мойкой, фасадами в стиле шейкер, белыми фасадами, техникой из нержавеющей стали, островом, столешницей из талькохлорита, бежевым фартуком, фартуком из металлической плитки и светлым паркетным полом
Пример оригинального дизайна: угловая кухня среднего размера в стиле модернизм с кладовкой, врезной мойкой, фасадами в стиле шейкер, белыми фасадами, техникой из нержавеющей стали, островом, столешницей из талькохлорита, бежевым фартуком, фартуком из металлической плитки и светлым паркетным полом
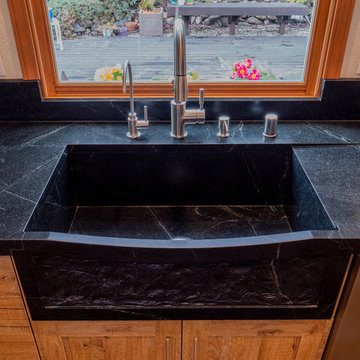
A custom hand-built soapstone farmhouse sink.
Источник вдохновения для домашнего уюта: кухня среднего размера в стиле кантри с кладовкой, с полувстраиваемой мойкой (с передним бортиком), фасадами цвета дерева среднего тона, столешницей из талькохлорита, черным фартуком, фартуком из каменной плиты, техникой из нержавеющей стали и черной столешницей без острова
Источник вдохновения для домашнего уюта: кухня среднего размера в стиле кантри с кладовкой, с полувстраиваемой мойкой (с передним бортиком), фасадами цвета дерева среднего тона, столешницей из талькохлорита, черным фартуком, фартуком из каменной плиты, техникой из нержавеющей стали и черной столешницей без острова

Antique table in a tall white pantry with a rolling ladder and antique light fixture.
A clean, contemporary white palette in this traditional Spanish Style home in Santa Barbara, California. Soft greys, beige, cream colored fabrics, hand knotted rugs and quiet light walls show off the beautiful thick arches between the living room and dining room. Stained wood beams, wrought iron lighting, and carved limestone fireplaces give a soft, comfortable feel for this summer home by the Pacific Ocean. White linen drapes with grass shades give warmth and texture to the great room. The kitchen features glass and white marble mosaic backsplash, white slabs of natural quartzite, and a built in banquet nook. The oak cabinets are lightened by a white wash over the stained wood, and medium brown wood plank flooring througout the home.
Project Location: Santa Barbara, California. Project designed by Maraya Interior Design. From their beautiful resort town of Ojai, they serve clients in Montecito, Hope Ranch, Malibu, Westlake and Calabasas, across the tri-county areas of Santa Barbara, Ventura and Los Angeles, south to Hidden Hills- north through Solvang and more.
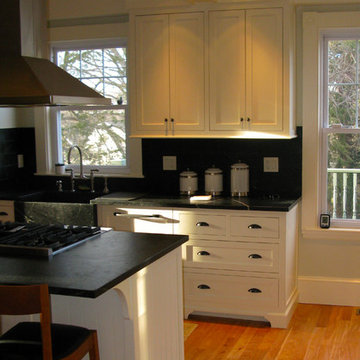
Compact galley kitchen efficiently utilizes space to include a pantry, a peninsula for cooking and counter stools for eating. Classic white shaker cabinets with stainless steel appliances, hood, double sink and faucet. This kitchen features soapstone countertops, bead board and sliding drawers for any chef's cooking tools. Period classic details include the farmhouse sink, shaker hardware pulls and hardwood floors.
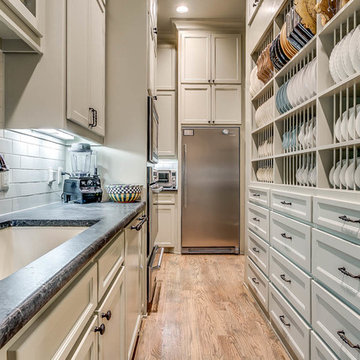
На фото: большая параллельная кухня в классическом стиле с паркетным полом среднего тона, кладовкой, врезной мойкой, фасадами с утопленной филенкой, серыми фасадами, столешницей из талькохлорита, белым фартуком, фартуком из керамической плитки и техникой из нержавеющей стали без острова с
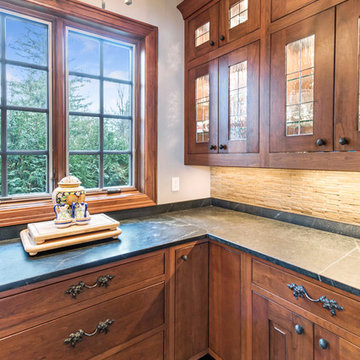
Lowell Custom Homes, Lake Geneva, WI.
This private lakeside retreat in Lake Geneva, Wisconsin
Butler's pantry with rustic wood cabinetry, drawer storage, display cabinets, pencil backsplash, soapstone countertops
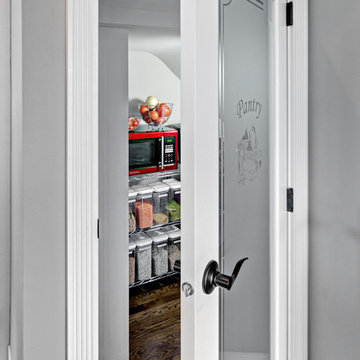
Источник вдохновения для домашнего уюта: угловая кухня среднего размера в стиле кантри с врезной мойкой, фасадами в стиле шейкер, белыми фасадами, столешницей из талькохлорита, белым фартуком, фартуком из керамической плитки, техникой под мебельный фасад, темным паркетным полом, островом и кладовкой
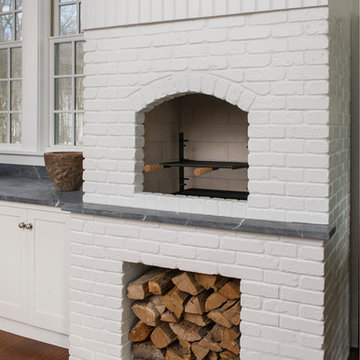
Robert P Campbell
Стильный дизайн: большая угловая кухня в классическом стиле с кладовкой, врезной мойкой, плоскими фасадами, белыми фасадами, столешницей из талькохлорита, разноцветным фартуком, техникой из нержавеющей стали и паркетным полом среднего тона - последний тренд
Стильный дизайн: большая угловая кухня в классическом стиле с кладовкой, врезной мойкой, плоскими фасадами, белыми фасадами, столешницей из талькохлорита, разноцветным фартуком, техникой из нержавеющей стали и паркетным полом среднего тона - последний тренд
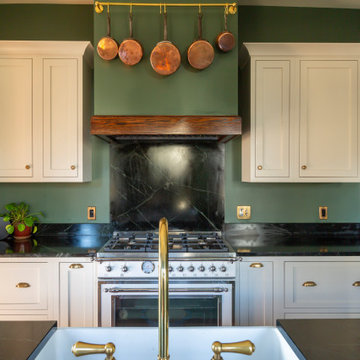
Black Soapstone Backsplash with Mossry Green Hood and a cherry hood band. Antique brass outlet covers and hardware pair nicely with the faucet and decor picked out
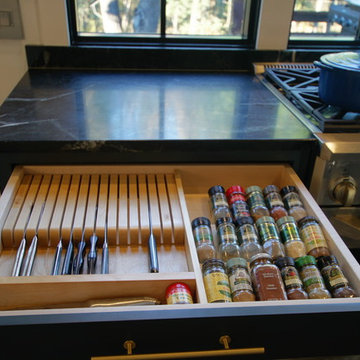
A Modern Farmhouse Kitchen remodel with subtle industrial styling, clean lines, texture and simple elegance Custom Cabinetry by Castleman Carpentry
- spices and knives right where you need them
Кухня с кладовкой и столешницей из талькохлорита – фото дизайна интерьера
1