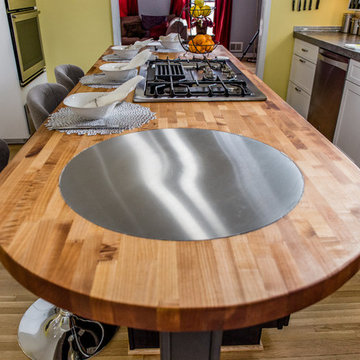Кухня с кладовкой и фартуком цвета металлик – фото дизайна интерьера
Сортировать:
Бюджет
Сортировать:Популярное за сегодня
1 - 20 из 746 фото
1 из 3

L-shaped kitchen designed for easy care and minimal fuss, quartz countertops, cold-rolled steel wall with matching open shelves, oak cabinets with fingerpulls.
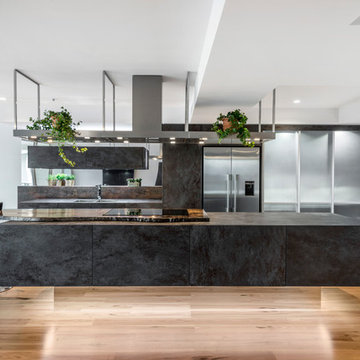
This sky home with stunning views over Brisbane's CBD, the river and Kangaroo Point Cliffs captures the maturity now
found in inner city living in Brisbane. Originally from Melbourne and with his experience gain from extensive business
travel abroad, the owner of the apartment decided to transform his home to match the cosmopolitan lifestyle he has
enjoyed whilst living in these locations.
The original layout of the kitchen was typical for apartments built over 20 years ago. The space was restricted by a
collection of small rooms, two dining areas plus kitchen that did not take advantage of the views or the need for a strong
connection between living areas and the outdoors.
The new design has managed to still give definition to activities performed in the kitchen, dining and living but through
minimal detail the kitchen does not dominate the space which can often happen in an open plan.
A typical galley kitchen design was selected as it best catered for how the space relates to the rest of the apartment and
adjoining living space. An effortless workflow is created from the start point of the pantry, housing food stores as well as
small appliances, and refrigerator. These are within easy reach of the preparation zones and cooking on the island. Then
delivery to the dining area is seamless.
There are a number of key features used in the design to create the feeling of spaces whilst maximising functionality. The
mirrored kickboards reflect light (aided by the use of LED strip lighting to the underside of the cabinets) creating the illusion
that the cabinets are floating thus reducing the footprint in the design.
The simple design philosophy is continued with the use of Laminam, 3mm porcelain sheets to the vertical and horizontal
surfaces. This material is then mitred on the edges of all drawers and doors extenuate the seamless, minimalist, cube look.
A cantilevered bespoke silky oak timber benchtop placed on the island creates a small breakfast/coffee area whilst
increasing bench space and creating the illusion of more space. The stain and other features of this unique piece of timber
compliments the tones found in the porcelain skin of the kitchen.
The half wall built behind the sinks hides the entry point of the services into the apartment. This has been clad in a
complimentary laminate for the timber benchtop . Mirror splashbacks help reflect more light into the space. The cabinets
above the cleaning zone also appear floating due to the mirrored surface behind and the placement of LED strip lighting
used to highlight the perimeter.
A fully imported FALMAC Stainless Rangehood and flyer over compliments the plasterboard bulkhead that houses the air
conditioning whilst providing task lighting to the island.
Lighting has been used throughout the space to highlight and frame the design elements whist creating illumination for all
tasks completed in the kitchen.
Achieving "fluid motion" has been a major influence in the choice of hardware used in the design. Blum servo drive
electronic drawer opening systems have been used to counter act any issues that may be encounter by the added weight
of the porcelain used on the drawer fronts. These are then married with Blum Intivo soft close drawer systems.
The devil is in the detail with a design and space that is so low profile yet complicated in it's simplicity.
Steve Ryan - Rix Ryan Photography
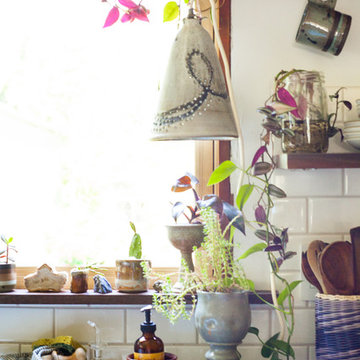
Photo: A Darling Felicity Photography © 2015 Houzz
Пример оригинального дизайна: параллельная кухня среднего размера в стиле фьюжн с кладовкой, открытыми фасадами, столешницей из бетона, фартуком цвета металлик, техникой из нержавеющей стали и паркетным полом среднего тона
Пример оригинального дизайна: параллельная кухня среднего размера в стиле фьюжн с кладовкой, открытыми фасадами, столешницей из бетона, фартуком цвета металлик, техникой из нержавеющей стали и паркетным полом среднего тона
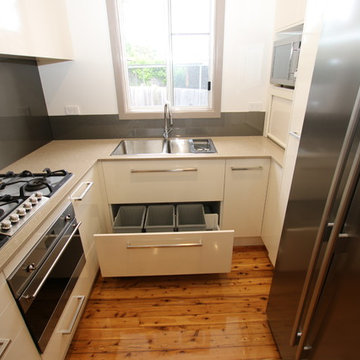
Brett Patterson
Идея дизайна: маленькая п-образная кухня в современном стиле с кладовкой, двойной мойкой, плоскими фасадами, бежевыми фасадами, столешницей из кварцевого агломерата, фартуком цвета металлик, фартуком из стекла, техникой из нержавеющей стали и светлым паркетным полом без острова для на участке и в саду
Идея дизайна: маленькая п-образная кухня в современном стиле с кладовкой, двойной мойкой, плоскими фасадами, бежевыми фасадами, столешницей из кварцевого агломерата, фартуком цвета металлик, фартуком из стекла, техникой из нержавеющей стали и светлым паркетным полом без острова для на участке и в саду
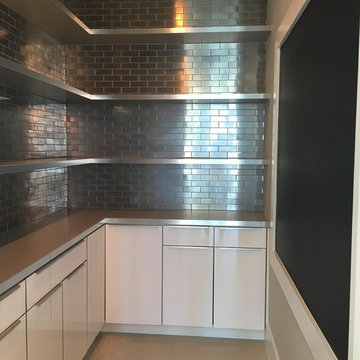
Пример оригинального дизайна: маленькая угловая кухня в современном стиле с кладовкой, плоскими фасадами, белыми фасадами, столешницей из нержавеющей стали, фартуком цвета металлик, фартуком из плитки кабанчик, бетонным полом и островом для на участке и в саду
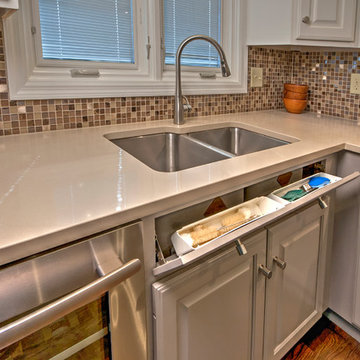
The undermount sink with a Kohler Simplice pull-down faucet in polished chrome has a hidden compartment. Pull out the panel under the sink and they store all the cleaning items that usually junk up a countertop.
Photo by Toby Weiss for Mosby Building Arts

A beautiful contemporary kitchen. Photographer- Claudia Uribe.
Источник вдохновения для домашнего уюта: огромная угловая кухня в стиле неоклассика (современная классика) с кладовкой, врезной мойкой, фасадами в стиле шейкер, белыми фасадами, гранитной столешницей, фартуком цвета металлик, фартуком из плитки мозаики, техникой под мебельный фасад, полом из известняка, островом и бежевым полом
Источник вдохновения для домашнего уюта: огромная угловая кухня в стиле неоклассика (современная классика) с кладовкой, врезной мойкой, фасадами в стиле шейкер, белыми фасадами, гранитной столешницей, фартуком цвета металлик, фартуком из плитки мозаики, техникой под мебельный фасад, полом из известняка, островом и бежевым полом
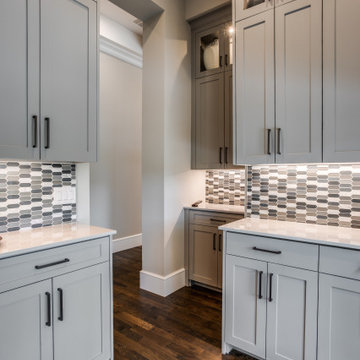
На фото: угловая кухня среднего размера в стиле неоклассика (современная классика) с кладовкой, фасадами в стиле шейкер, серыми фасадами, столешницей из кварцевого агломерата, фартуком цвета металлик, фартуком из стеклянной плитки, паркетным полом среднего тона, коричневым полом и белой столешницей без острова с
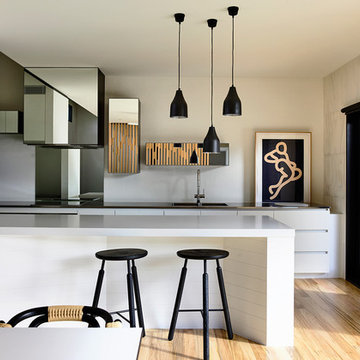
Derek Swalwell
Источник вдохновения для домашнего уюта: параллельная кухня среднего размера в современном стиле с кладовкой, врезной мойкой, плоскими фасадами, белыми фасадами, столешницей из кварцевого агломерата, фартуком цвета металлик, зеркальным фартуком, техникой из нержавеющей стали, светлым паркетным полом и островом
Источник вдохновения для домашнего уюта: параллельная кухня среднего размера в современном стиле с кладовкой, врезной мойкой, плоскими фасадами, белыми фасадами, столешницей из кварцевого агломерата, фартуком цвета металлик, зеркальным фартуком, техникой из нержавеющей стали, светлым паркетным полом и островом
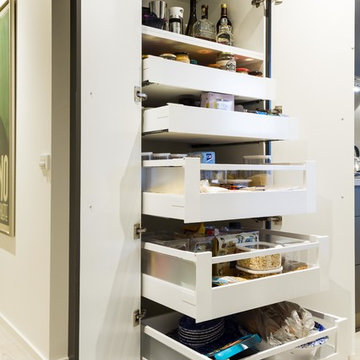
Designer: Michael Simpson; Photography by Yvonne Menegal
На фото: параллельная кухня среднего размера в стиле модернизм с кладовкой, накладной мойкой, плоскими фасадами, серыми фасадами, столешницей из кварцевого агломерата, фартуком цвета металлик, техникой из нержавеющей стали, светлым паркетным полом и серым полом
На фото: параллельная кухня среднего размера в стиле модернизм с кладовкой, накладной мойкой, плоскими фасадами, серыми фасадами, столешницей из кварцевого агломерата, фартуком цвета металлик, техникой из нержавеющей стали, светлым паркетным полом и серым полом

Идея дизайна: большая прямая кухня в классическом стиле с кладовкой, накладной мойкой, фасадами с утопленной филенкой, черными фасадами, деревянной столешницей, фартуком цвета металлик, фартуком из металлической плитки, техникой под мебельный фасад, полом из керамической плитки, островом, разноцветным полом и коричневой столешницей
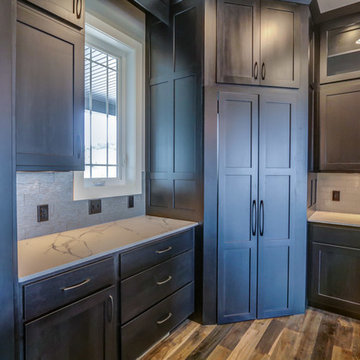
Свежая идея для дизайна: большая угловая кухня в стиле неоклассика (современная классика) с кладовкой, врезной мойкой, плоскими фасадами, черными фасадами, столешницей из кварцевого агломерата, фартуком цвета металлик, фартуком из стеклянной плитки, техникой под мебельный фасад, темным паркетным полом, островом и коричневым полом - отличное фото интерьера
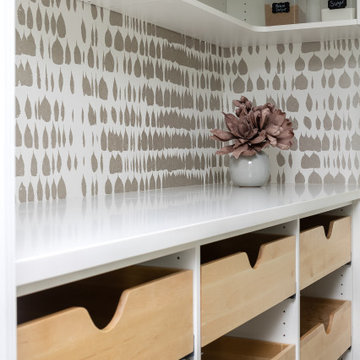
This home was built with two large master closets but zero storage in the kitchen. We were able to add a door to one of the closets on kitchen side and close up the door on the bedroom side. We then added custom cabinetry and this gorgeous wallpaper for oodles of storage!
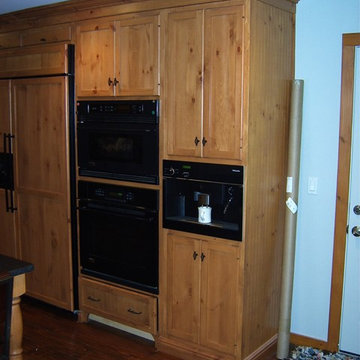
Пример оригинального дизайна: большая п-образная кухня в стиле рустика с кладовкой, с полувстраиваемой мойкой (с передним бортиком), плоскими фасадами, светлыми деревянными фасадами, гранитной столешницей, фартуком цвета металлик, фартуком из металлической плитки, черной техникой, паркетным полом среднего тона и островом
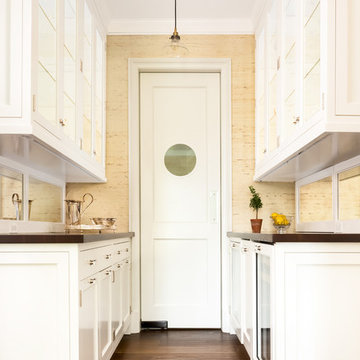
Custom Glencoe Home, pantry
Konstant Architecture
Photo Credits: Kathleen Virginia Photography
Пример оригинального дизайна: параллельная кухня среднего размера в классическом стиле с кладовкой, стеклянными фасадами, белыми фасадами, гранитной столешницей, фартуком цвета металлик, зеркальным фартуком, техникой из нержавеющей стали и темным паркетным полом без острова
Пример оригинального дизайна: параллельная кухня среднего размера в классическом стиле с кладовкой, стеклянными фасадами, белыми фасадами, гранитной столешницей, фартуком цвета металлик, зеркальным фартуком, техникой из нержавеющей стали и темным паркетным полом без острова
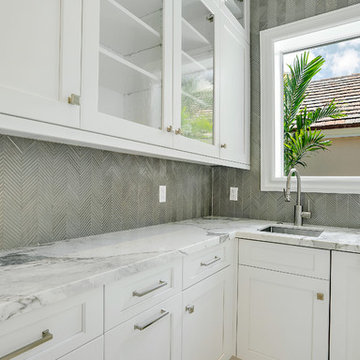
In this new construction luxury home, the butler's pantry is full of style and texture. Glass backsplash, marble counters, and custom cabinetry make this a butler's pantry with true style.
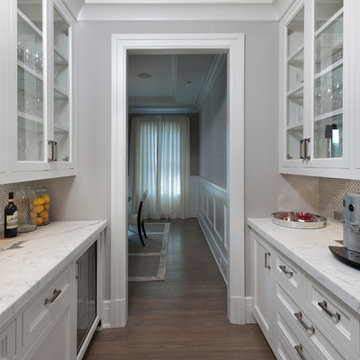
The formal dining room with paneling and tray ceiling is serviced by a custom fitted double-sided butler’s pantry with hammered polished nickel sink and beverage center.
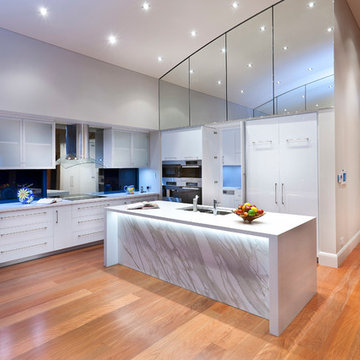
Идея дизайна: большая угловая кухня в стиле модернизм с кладовкой, плоскими фасадами, белыми фасадами, столешницей из кварцевого агломерата, фартуком цвета металлик, фартуком из стекла, светлым паркетным полом и островом

Architecture: Noble Johnson Architects
Interior Design: Rachel Hughes - Ye Peddler
Photography: Garett + Carrie Buell of Studiobuell/ studiobuell.com
На фото: большая параллельная кухня в стиле неоклассика (современная классика) с кладовкой, врезной мойкой, фартуком цвета металлик, техникой из нержавеющей стали, фасадами с утопленной филенкой, серыми фасадами, фартуком из плитки мозаики, светлым паркетным полом, бежевым полом и серой столешницей без острова
На фото: большая параллельная кухня в стиле неоклассика (современная классика) с кладовкой, врезной мойкой, фартуком цвета металлик, техникой из нержавеющей стали, фасадами с утопленной филенкой, серыми фасадами, фартуком из плитки мозаики, светлым паркетным полом, бежевым полом и серой столешницей без острова
Кухня с кладовкой и фартуком цвета металлик – фото дизайна интерьера
1
