Кухня с кладовкой и балками на потолке – фото дизайна интерьера
Сортировать:
Бюджет
Сортировать:Популярное за сегодня
1 - 20 из 502 фото
1 из 3

After a not-so-great experience with a previous contractor, this homeowner came to Kraft Custom Construction in search of a better outcome. Not only was she wanting a more functional kitchen to enjoy cooking in, she also sought out a team with a clear process and great communication.
Two elements of the original floorplan shaped the design of the new kitchen: a protruding pantry that blocked the flow from the front door into the main living space, and two large columns in the middle of the living room.
Using a refined French-Country design aesthetic, we completed structural modifications to reframe the pantry, and integrated a new custom buffet cabinet to tie in the old columns with new wood ceiling beams. Other design solutions include more usable countertop space, a recessed spice cabinet, numerous drawer organizers, and updated appliances and finishes all around.
This bright new kitchen is both comfortable yet elegant, and the perfect place to cook for the family or entertain a group of guests.

Expansive custom kitchen includes a large main kitchen, breakfast room, separate chef's kitchen, and a large walk-in pantry. Vaulted ceiling with exposed beams shows the craftsmanship of the timber framing. Custom cabinetry and metal range hoods by Ayr Cabinet Company, Nappanee. Design by InDesign, Charlevoix.
General Contracting by Martin Bros. Contracting, Inc.; Architectural Drawings by James S. Bates, Architect; Design by InDesign; Photography by Marie Martin Kinney.

The most elegant, cozy, quaint, french country kitchen in the heart of Roland Park. Simple shaker-style white cabinets decorated with a mix of lacquer gold latches, knobs, and ring pulls. Custom french-cafe-inspired hood with an accent of calacattta marble 3x6 subway tile. A center piece of the white Nostalgie Series 36 Inch Freestanding Dual Fuel Range with Natural Gas and 5 Sealed Brass Burners to pull all the gold accents together. Small custom-built island wrapped with bead board and topped with a honed Calacatta Vagli marble with ogee edges. Black ocean honed granite throughout kitchen to bring it durability, function, and contrast!

Пример оригинального дизайна: маленькая прямая кухня в стиле неоклассика (современная классика) с кладовкой, врезной мойкой, фасадами в стиле шейкер, белыми фасадами, гранитной столешницей, белым фартуком, фартуком из дерева, техникой из нержавеющей стали, паркетным полом среднего тона, коричневым полом, коричневой столешницей и балками на потолке без острова для на участке и в саду

Builder: Michels Homes
Design: Megan Dent, Studio M Kitchen & Bath
Свежая идея для дизайна: большая угловая кухня в классическом стиле с кладовкой, с полувстраиваемой мойкой (с передним бортиком), фасадами с утопленной филенкой, синими фасадами, гранитной столешницей, бежевым фартуком, фартуком из керамической плитки, техникой из нержавеющей стали, паркетным полом среднего тона, островом, коричневым полом, бежевой столешницей и балками на потолке - отличное фото интерьера
Свежая идея для дизайна: большая угловая кухня в классическом стиле с кладовкой, с полувстраиваемой мойкой (с передним бортиком), фасадами с утопленной филенкой, синими фасадами, гранитной столешницей, бежевым фартуком, фартуком из керамической плитки, техникой из нержавеющей стали, паркетным полом среднего тона, островом, коричневым полом, бежевой столешницей и балками на потолке - отличное фото интерьера

Стильный дизайн: большая кухня в стиле кантри с кладовкой, с полувстраиваемой мойкой (с передним бортиком), плоскими фасадами, белыми фасадами, столешницей из талькохлорита, фартуком из керамической плитки, цветной техникой, светлым паркетным полом, двумя и более островами, черной столешницей и балками на потолке - последний тренд
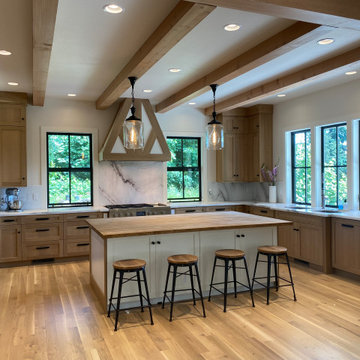
White oak cabinets finished in matte finish, character grade white oak floors with pickled oak finish in matte, white wave marble counter-tops and backslash. Windows flush with counter top.

На фото: большая п-образная кухня в белых тонах с отделкой деревом в стиле модернизм с кладовкой, с полувстраиваемой мойкой (с передним бортиком), фасадами в стиле шейкер, белыми фасадами, гранитной столешницей, серым фартуком, фартуком из кирпича, техникой из нержавеющей стали, островом, белой столешницей, светлым паркетным полом, коричневым полом и балками на потолке с

The original kitchen in this 1968 Lakewood home was cramped and dark. The new homeowners wanted an open layout with a clean, modern look that was warm rather than sterile. This was accomplished with custom cabinets, waterfall-edge countertops and stunning light fixtures.
Crystal Cabinet Works, Inc - custom paint on Celeste door style; natural walnut on Springfield door style.
Design by Heather Evans, BKC Kitchen and Bath.
RangeFinder Photography.

Источник вдохновения для домашнего уюта: п-образная кухня среднего размера в стиле неоклассика (современная классика) с кладовкой, с полувстраиваемой мойкой (с передним бортиком), плоскими фасадами, зелеными фасадами, деревянной столешницей, зеленым фартуком, фартуком из стеклянной плитки, техникой из нержавеющей стали, паркетным полом среднего тона, островом, коричневым полом, коричневой столешницей и балками на потолке
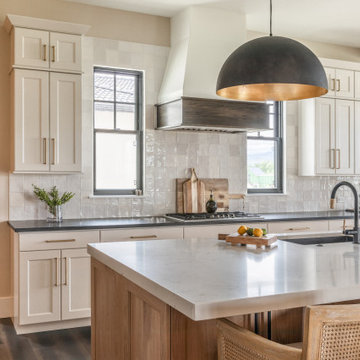
Свежая идея для дизайна: кухня среднего размера с кладовкой, накладной мойкой, фасадами в стиле шейкер, белыми фасадами, белым фартуком, фартуком из керамической плитки, черной техникой, темным паркетным полом, островом, коричневым полом, черной столешницей и балками на потолке - отличное фото интерьера
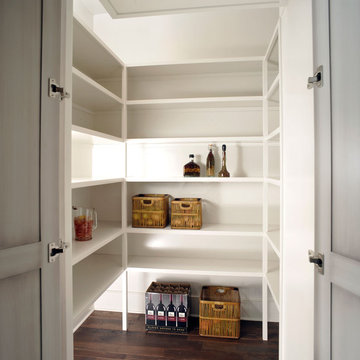
На фото: п-образная кухня в классическом стиле с кладовкой, с полувстраиваемой мойкой (с передним бортиком), фасадами с декоративным кантом, искусственно-состаренными фасадами, коричневым фартуком, фартуком из плитки мозаики, техникой из нержавеющей стали, темным паркетным полом, островом, разноцветной столешницей и балками на потолке
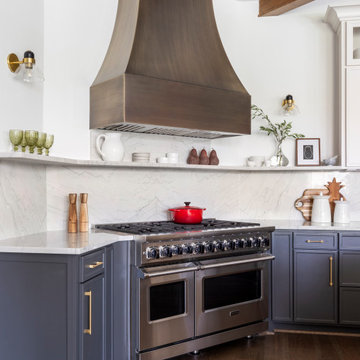
Our client called us in for a kitchen refresh - nothing major. The plan was to paint the existing cabinetry and change countertops and backsplash. We started renovations only to discover toxic mold which had to be immediately remediated. We took the opportunity to completely redo the kitchen. We replaced all the cabinets and upgrade their layout - deleting awkwardly placed cabinets for shelves and adding to the upper cabinets. New quartzite countertop, new wood flooring, new hood, tuxedo style paint color, new butcher block island, new butler's pantry, new lighting. The only thing we kept from the old kitchen are a few of the appliances. We upgraded the previous cooktop to a 48" Viking range.
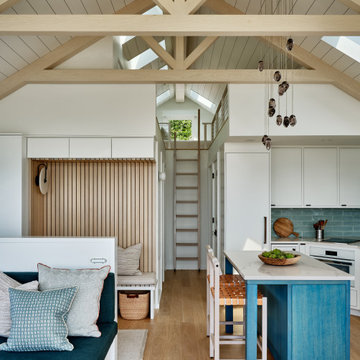
Свежая идея для дизайна: угловая кухня в морском стиле с кладовкой, с полувстраиваемой мойкой (с передним бортиком), фасадами с декоративным кантом, синими фасадами, столешницей из кварцевого агломерата, зеленым фартуком, фартуком из керамогранитной плитки, техникой под мебельный фасад, светлым паркетным полом, островом, бежевым полом, белой столешницей и балками на потолке - отличное фото интерьера

After a not-so-great experience with a previous contractor, this homeowner came to Kraft Custom Construction in search of a better outcome. Not only was she wanting a more functional kitchen to enjoy cooking in, she also sought out a team with a clear process and great communication.
Two elements of the original floorplan shaped the design of the new kitchen: a protruding pantry that blocked the flow from the front door into the main living space, and two large columns in the middle of the living room.
Using a refined French-Country design aesthetic, we completed structural modifications to reframe the pantry, and integrated a new custom buffet cabinet to tie in the old columns with new wood ceiling beams. Other design solutions include more usable countertop space, a recessed spice cabinet, numerous drawer organizers, and updated appliances and finishes all around.
This bright new kitchen is both comfortable yet elegant, and the perfect place to cook for the family or entertain a group of guests.
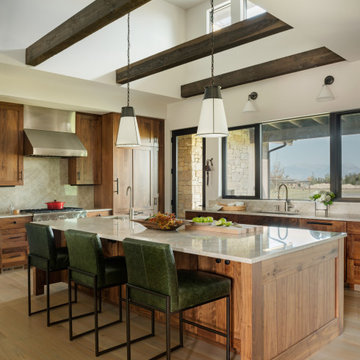
Свежая идея для дизайна: параллельная кухня в стиле рустика с кладовкой, врезной мойкой, фасадами в стиле шейкер, столешницей из кварцита, фартуком из кварцевого агломерата, техникой из нержавеющей стали, светлым паркетным полом, островом, белой столешницей и балками на потолке - отличное фото интерьера

Custom carved wood cabinetry with custom brass Inca handles and Moroccan tile
Источник вдохновения для домашнего уюта: кухня среднего размера в стиле рустика с кладовкой, фасадами с утопленной филенкой, фасадами цвета дерева среднего тона, деревянной столешницей, бежевым фартуком, фартуком из терракотовой плитки, полом из терракотовой плитки, бежевым полом, коричневой столешницей и балками на потолке
Источник вдохновения для домашнего уюта: кухня среднего размера в стиле рустика с кладовкой, фасадами с утопленной филенкой, фасадами цвета дерева среднего тона, деревянной столешницей, бежевым фартуком, фартуком из терракотовой плитки, полом из терракотовой плитки, бежевым полом, коричневой столешницей и балками на потолке
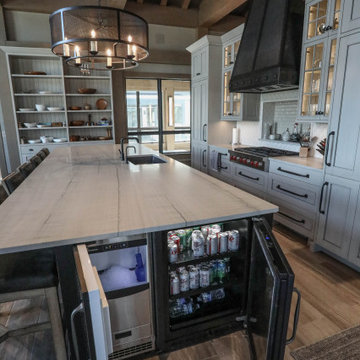
Expansive custom kitchen includes a large main kitchen, breakfast room, separate chef's kitchen, and a large walk-in pantry. Vaulted ceiling with exposed beams shows the craftsmanship of the timber framing. Custom cabinetry and metal range hoods by Ayr Cabinet Company, Nappanee. Design by InDesign, Charlevoix.
General Contracting by Martin Bros. Contracting, Inc.; Architectural Drawings by James S. Bates, Architect; Design by InDesign; Photography by Marie Martin Kinney.
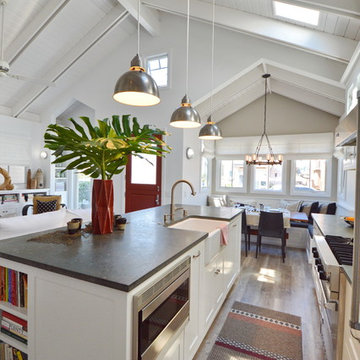
Пример оригинального дизайна: кухня в белых тонах с отделкой деревом в морском стиле с с полувстраиваемой мойкой (с передним бортиком), фасадами с утопленной филенкой, белыми фасадами, столешницей из бетона, техникой из нержавеющей стали, светлым паркетным полом, островом, кладовкой, белым фартуком, фартуком из керамической плитки, коричневым полом, белой столешницей, балками на потолке и эркером
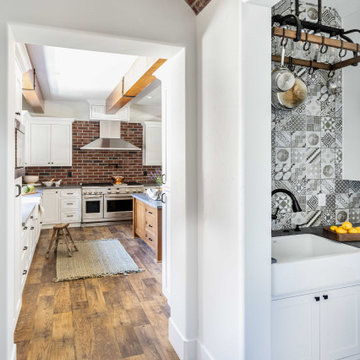
Butlers Pantry Off The Kitchen
Свежая идея для дизайна: большая п-образная кухня в стиле кантри с кладовкой, с полувстраиваемой мойкой (с передним бортиком), фасадами в стиле шейкер, белыми фасадами, столешницей из кварцевого агломерата, коричневым фартуком, фартуком из кирпича, техникой из нержавеющей стали, полом из винила, островом, коричневым полом, серой столешницей и балками на потолке - отличное фото интерьера
Свежая идея для дизайна: большая п-образная кухня в стиле кантри с кладовкой, с полувстраиваемой мойкой (с передним бортиком), фасадами в стиле шейкер, белыми фасадами, столешницей из кварцевого агломерата, коричневым фартуком, фартуком из кирпича, техникой из нержавеющей стали, полом из винила, островом, коричневым полом, серой столешницей и балками на потолке - отличное фото интерьера
Кухня с кладовкой и балками на потолке – фото дизайна интерьера
1