Кухня с кладовкой – фото дизайна интерьера со средним бюджетом
Сортировать:
Бюджет
Сортировать:Популярное за сегодня
1 - 20 из 8 423 фото
1 из 3

built in door storage in pantry
Пример оригинального дизайна: маленькая кухня в классическом стиле с фасадами цвета дерева среднего тона, полом из бамбука и кладовкой для на участке и в саду
Пример оригинального дизайна: маленькая кухня в классическом стиле с фасадами цвета дерева среднего тона, полом из бамбука и кладовкой для на участке и в саду
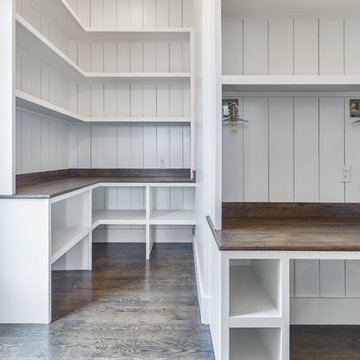
Свежая идея для дизайна: большая п-образная кухня в морском стиле с темным паркетным полом, коричневым полом, белой столешницей и кладовкой - отличное фото интерьера

A corner Lazy Susan in this pantry provides easy access to spices and snacks in addition to several shelving areas for storage.
Идея дизайна: кухня среднего размера с кладовкой, открытыми фасадами, белыми фасадами и темным паркетным полом
Идея дизайна: кухня среднего размера с кладовкой, открытыми фасадами, белыми фасадами и темным паркетным полом

The kitchen pantry is a camouflaged, surprising feature because its entry is created using doors fabricated from the cabinets.
Стильный дизайн: большая п-образная, серо-белая кухня со шкафом над холодильником в стиле модернизм с кладовкой, врезной мойкой, фасадами в стиле шейкер, белыми фасадами, столешницей из кварцевого агломерата, серым фартуком, фартуком из мрамора, техникой из нержавеющей стали, паркетным полом среднего тона, двумя и более островами, коричневым полом и белой столешницей - последний тренд
Стильный дизайн: большая п-образная, серо-белая кухня со шкафом над холодильником в стиле модернизм с кладовкой, врезной мойкой, фасадами в стиле шейкер, белыми фасадами, столешницей из кварцевого агломерата, серым фартуком, фартуком из мрамора, техникой из нержавеющей стали, паркетным полом среднего тона, двумя и более островами, коричневым полом и белой столешницей - последний тренд

Источник вдохновения для домашнего уюта: маленькая кухня в стиле фьюжн с кладовкой, открытыми фасадами, белыми фасадами, деревянной столешницей, техникой из нержавеющей стали, кирпичным полом и коричневой столешницей для на участке и в саду
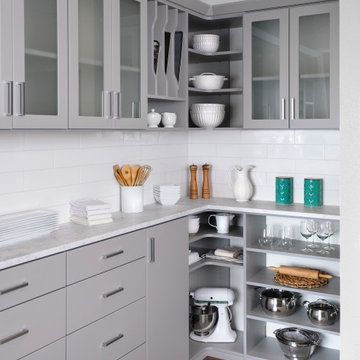
Cloud Modern Pantry.
Стильный дизайн: кухня среднего размера в стиле модернизм с кладовкой, фасадами в стиле шейкер и серыми фасадами - последний тренд
Стильный дизайн: кухня среднего размера в стиле модернизм с кладовкой, фасадами в стиле шейкер и серыми фасадами - последний тренд

На фото: п-образная кухня среднего размера в стиле ретро с кладовкой, одинарной мойкой, фасадами в стиле шейкер, синими фасадами, столешницей из кварцевого агломерата, серым фартуком, фартуком из плитки кабанчик, техникой из нержавеющей стали, паркетным полом среднего тона, островом, коричневым полом и белой столешницей с
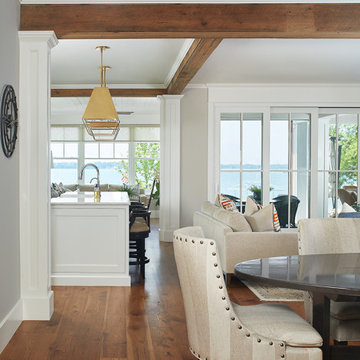
This cozy lake cottage skillfully incorporates a number of features that would normally be restricted to a larger home design. A glance of the exterior reveals a simple story and a half gable running the length of the home, enveloping the majority of the interior spaces. To the rear, a pair of gables with copper roofing flanks a covered dining area and screened porch. Inside, a linear foyer reveals a generous staircase with cascading landing.
Further back, a centrally placed kitchen is connected to all of the other main level entertaining spaces through expansive cased openings. A private study serves as the perfect buffer between the homes master suite and living room. Despite its small footprint, the master suite manages to incorporate several closets, built-ins, and adjacent master bath complete with a soaker tub flanked by separate enclosures for a shower and water closet.
Upstairs, a generous double vanity bathroom is shared by a bunkroom, exercise space, and private bedroom. The bunkroom is configured to provide sleeping accommodations for up to 4 people. The rear-facing exercise has great views of the lake through a set of windows that overlook the copper roof of the screened porch below.
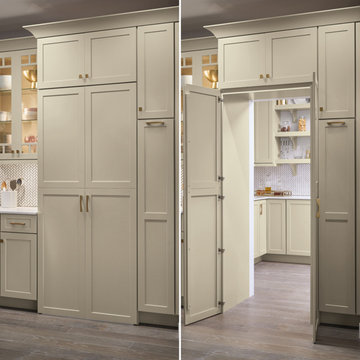
Пример оригинального дизайна: большая угловая кухня в стиле неоклассика (современная классика) с кладовкой, врезной мойкой, фасадами в стиле шейкер, белыми фасадами, белым фартуком, техникой из нержавеющей стали, темным паркетным полом, островом, коричневым полом и белой столешницей

Complete remodel at Burlingame, CA, High Quality laminate flooring, flat-panel white kitchen cabinets, soft closing doors, custom island, Quartz Calacata White countertop, Stainless steel appliances, Led lighting and island light fixtures, quartz slab backsplash.

The new owners of this traditional semi in Cardiff wanted to create a light, bright sleek kitchen that was contemporary but not stark. Most of thec upboard doors were painted in a soft shade of chalky white whilst the tall larder and fridge were in oak to add warmth and richness to the room. Adding in an open shelving unit in a dark grey to pick up the colour of the quartz worktop brought the separate elements of the room together. The original galley kitchen had been extended to open up the space so to counteract the corridor effect this created we divided the area into kitchen and hallway by making a tall cloaks cupboard and low level area for keys and telephones in white to tie in with the kitchen but create a divide between the two separate areas..
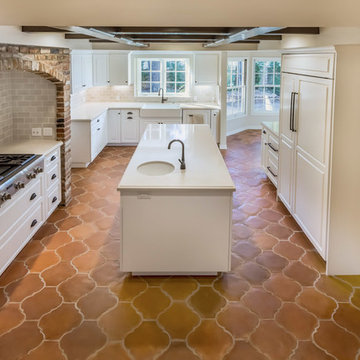
Идея дизайна: большая параллельная кухня в средиземноморском стиле с кладовкой, с полувстраиваемой мойкой (с передним бортиком), фасадами с выступающей филенкой, белыми фасадами, столешницей из кварцевого агломерата, разноцветным фартуком, фартуком из керамогранитной плитки, техникой из нержавеющей стали, полом из терракотовой плитки, островом и оранжевым полом

In this 1930’s home, the kitchen had been previously remodeled in the 90’s. The goal was to make the kitchen more functional, add storage and bring back the original character of the home. This was accomplished by removing the adjoining wall between the kitchen and dining room and adding a peninsula with a breakfast bar where the wall once existed. A redesign of the original breakfast nook created a space for the refrigerator, pantry, utility closet and coffee bar which camouflages the radiator. An exterior door was added so the homeowner could gain access to their back patio. The homeowner also desired a better solution for their coats, so a small mudroom nook was created in their hallway. The products installed were Waypoint 630F Cherry Spice Cabinets, Sangda Falls Quartz with Double Roundover Edge on the Countertop, Crystal Shores Random Linear Glass Tile - Sapphire Lagoon Backsplash,
and Hendrik Pendant Lights.
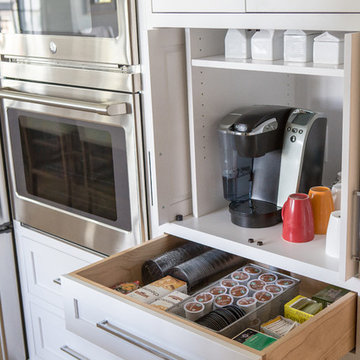
Источник вдохновения для домашнего уюта: п-образная кухня среднего размера в стиле неоклассика (современная классика) с кладовкой, врезной мойкой, фасадами в стиле шейкер, белыми фасадами, мраморной столешницей, серым фартуком, фартуком из мрамора, техникой из нержавеющей стали, светлым паркетным полом, островом и коричневым полом

Источник вдохновения для домашнего уюта: п-образная кухня среднего размера в стиле неоклассика (современная классика) с кладовкой, фасадами в стиле шейкер, коричневыми фасадами, столешницей из ламината, мраморным полом и серым полом
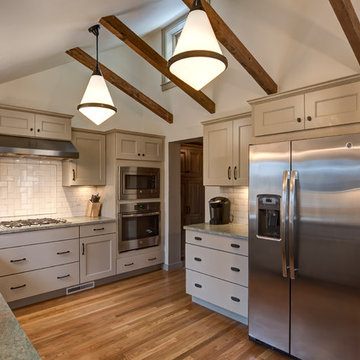
Country Kitchen, exposed beams, farmhouse sink, subway tile backsplash, Wellborn Cabinets, stainless appliances
Источник вдохновения для домашнего уюта: угловая кухня среднего размера в классическом стиле с кладовкой, с полувстраиваемой мойкой (с передним бортиком), фасадами с утопленной филенкой, бежевыми фасадами, гранитной столешницей, бежевым фартуком, фартуком из плитки кабанчик, техникой из нержавеющей стали, паркетным полом среднего тона и коричневым полом без острова
Источник вдохновения для домашнего уюта: угловая кухня среднего размера в классическом стиле с кладовкой, с полувстраиваемой мойкой (с передним бортиком), фасадами с утопленной филенкой, бежевыми фасадами, гранитной столешницей, бежевым фартуком, фартуком из плитки кабанчик, техникой из нержавеющей стали, паркетным полом среднего тона и коричневым полом без острова
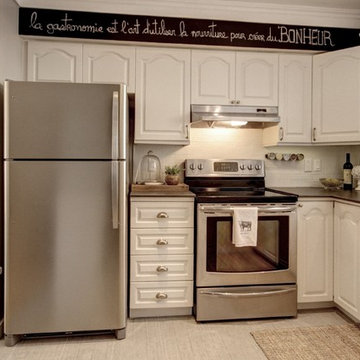
На фото: угловая кухня среднего размера в стиле кантри с кладовкой, белыми фасадами, столешницей из ламината, белым фартуком, фартуком из керамической плитки, техникой из нержавеющей стали, полом из керамической плитки и серым полом
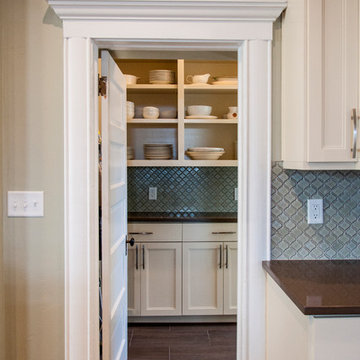
Using an existing opening, we were able to create a walk-in pantry adjacent to the new kitchen. Photo by: Dwight Yee
Свежая идея для дизайна: угловая кухня среднего размера в стиле неоклассика (современная классика) с врезной мойкой, фасадами в стиле шейкер, столешницей из кварцевого агломерата, зеленым фартуком, фартуком из керамической плитки, техникой из нержавеющей стали, паркетным полом среднего тона, островом, кладовкой, белыми фасадами и коричневым полом - отличное фото интерьера
Свежая идея для дизайна: угловая кухня среднего размера в стиле неоклассика (современная классика) с врезной мойкой, фасадами в стиле шейкер, столешницей из кварцевого агломерата, зеленым фартуком, фартуком из керамической плитки, техникой из нержавеющей стали, паркетным полом среднего тона, островом, кладовкой, белыми фасадами и коричневым полом - отличное фото интерьера
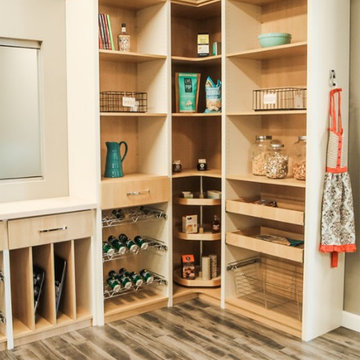
Combining Antique White Melamine and Classic Maple Melamine makes this pantry much more appealing to the eye. Plenty of storage for wine, trays, canned goods.
Custom Pantry created for our Tysons Showroom. Designed by Michelle Langley and Fabricated / Installed by Closet Factory Washington, DC September 2016
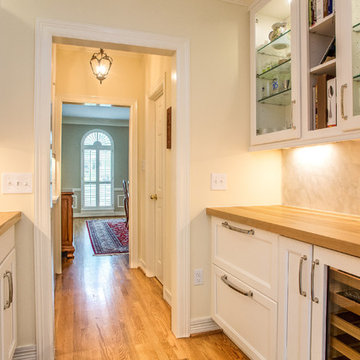
Пример оригинального дизайна: угловая кухня среднего размера в стиле неоклассика (современная классика) с кладовкой, с полувстраиваемой мойкой (с передним бортиком), фасадами с утопленной филенкой, белыми фасадами, мраморной столешницей, белым фартуком, фартуком из каменной плиты, техникой под мебельный фасад, светлым паркетным полом и островом
Кухня с кладовкой – фото дизайна интерьера со средним бюджетом
1