Кухня с кладовкой – фото дизайна интерьера
Сортировать:
Бюджет
Сортировать:Популярное за сегодня
121 - 140 из 46 836 фото
1 из 3
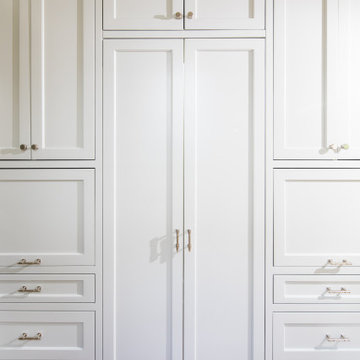
Пример оригинального дизайна: кухня среднего размера в стиле неоклассика (современная классика) с кладовкой, с полувстраиваемой мойкой (с передним бортиком), фасадами с декоративным кантом, белыми фасадами, столешницей из кварцевого агломерата, белым фартуком, фартуком из керамогранитной плитки, техникой под мебельный фасад, светлым паркетным полом, островом, коричневым полом и белой столешницей

Dark Stained Cabinets with Honed Danby Marble Counters & Exposed Brick to give an aged look. Diamond Marble Backsplash, Brass Sconces & a Farmhouse Sink.

Photo credit: Laurey W. Glenn/Southern Living
На фото: п-образная кухня в морском стиле с кладовкой, черным полом и белой столешницей с
На фото: п-образная кухня в морском стиле с кладовкой, черным полом и белой столешницей с

Свежая идея для дизайна: угловая кухня в стиле кантри с кладовкой, фасадами в стиле шейкер, белыми фасадами, белым фартуком, техникой из нержавеющей стали, паркетным полом среднего тона, коричневым полом и белой столешницей без острова - отличное фото интерьера
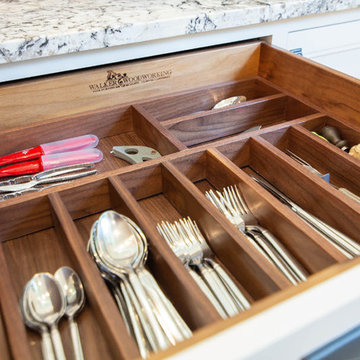
The newly remodeled kitchen creates a better workflow for a family of five. Now updated this kitchen is brighter with the focus on function. To eliminate clutter and create a workstation, the new design expanded the pantry from a single door to a double door walk-in pantry, a command center for schedules and communication, as well as plenty of storage for canned goods and groceries. Now everything can be tucked away behind closed doors, but is still easily accessible and well organized.

Стильный дизайн: прямая кухня среднего размера в стиле рустика с кладовкой, с полувстраиваемой мойкой (с передним бортиком), фасадами с выступающей филенкой, фасадами цвета дерева среднего тона, столешницей из кварцита, серым фартуком, фартуком из плитки мозаики, техникой из нержавеющей стали, полом из линолеума, островом, коричневым полом и белой столешницей - последний тренд
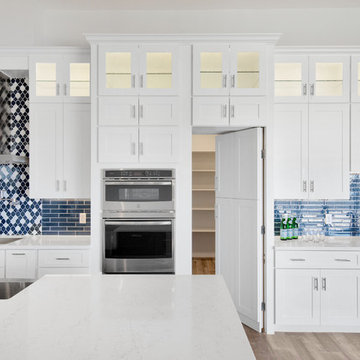
PC: Shane Baker Studios
Источник вдохновения для домашнего уюта: большая угловая кухня в стиле модернизм с кладовкой, врезной мойкой, фасадами в стиле шейкер, белыми фасадами, столешницей из кварцевого агломерата, синим фартуком, фартуком из керамической плитки, техникой из нержавеющей стали, паркетным полом среднего тона, островом, коричневым полом и белой столешницей
Источник вдохновения для домашнего уюта: большая угловая кухня в стиле модернизм с кладовкой, врезной мойкой, фасадами в стиле шейкер, белыми фасадами, столешницей из кварцевого агломерата, синим фартуком, фартуком из керамической плитки, техникой из нержавеющей стали, паркетным полом среднего тона, островом, коричневым полом и белой столешницей

Stow-away microwave: We installed a lift-up mechanism to store the microwave. Pull out shelves will store supplies.
Источник вдохновения для домашнего уюта: параллельная кухня среднего размера в морском стиле с кладовкой, врезной мойкой, фасадами в стиле шейкер, синими фасадами, столешницей из кварцевого агломерата, белым фартуком, фартуком из керамической плитки, техникой из нержавеющей стали, паркетным полом среднего тона, коричневым полом и белой столешницей без острова
Источник вдохновения для домашнего уюта: параллельная кухня среднего размера в морском стиле с кладовкой, врезной мойкой, фасадами в стиле шейкер, синими фасадами, столешницей из кварцевого агломерата, белым фартуком, фартуком из керамической плитки, техникой из нержавеющей стали, паркетным полом среднего тона, коричневым полом и белой столешницей без острова
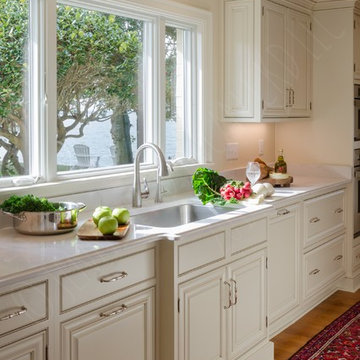
We took an outdated kitchen that was enclosed and shrunken by multiple bulky closets, updated it and opened it up by removing the closet intrusions and expanded the doorway and window to the expansive view of the river and pool area outside. We added lots of storage while taking away a lot of bulk.
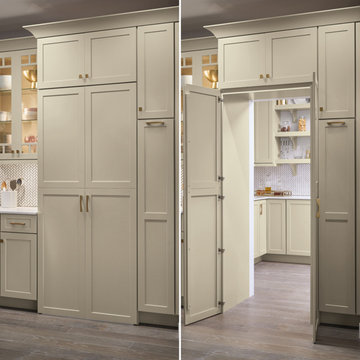
Пример оригинального дизайна: большая угловая кухня в стиле неоклассика (современная классика) с кладовкой, врезной мойкой, фасадами в стиле шейкер, белыми фасадами, белым фартуком, техникой из нержавеющей стали, темным паркетным полом, островом, коричневым полом и белой столешницей

Modern Farmhouse designed for entertainment and gatherings. French doors leading into the main part of the home and trim details everywhere. Shiplap, board and batten, tray ceiling details, custom barrel tables are all part of this modern farmhouse design.
Half bath with a custom vanity. Clean modern windows. Living room has a fireplace with custom cabinets and custom barn beam mantel with ship lap above. The Master Bath has a beautiful tub for soaking and a spacious walk in shower. Front entry has a beautiful custom ceiling treatment.

Пример оригинального дизайна: кухня в современном стиле с кладовкой, врезной мойкой, открытыми фасадами, белыми фасадами, бежевым фартуком, коричневым полом, белой столешницей и фартуком из кирпича

На фото: маленькая п-образная кухня в стиле неоклассика (современная классика) с кладовкой, фасадами в стиле шейкер, серыми фасадами, серым фартуком, светлым паркетным полом, белой столешницей, столешницей из кварцевого агломерата, фартуком из терракотовой плитки и коричневым полом без острова для на участке и в саду

LandMark Photography
Источник вдохновения для домашнего уюта: угловая кухня в классическом стиле с кладовкой, открытыми фасадами, белыми фасадами, деревянной столешницей, серым фартуком, паркетным полом среднего тона и коричневой столешницей
Источник вдохновения для домашнего уюта: угловая кухня в классическом стиле с кладовкой, открытыми фасадами, белыми фасадами, деревянной столешницей, серым фартуком, паркетным полом среднего тона и коричневой столешницей
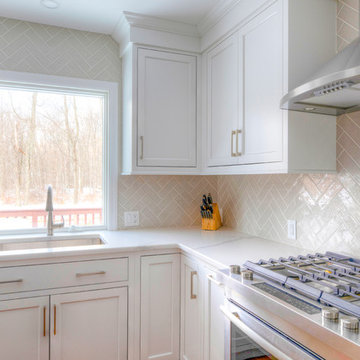
Close up of the gray herringbone backsplash tile. The picture window flush with the counter lets a lot of natural light into this kitchen.
Photos by VLG Photography
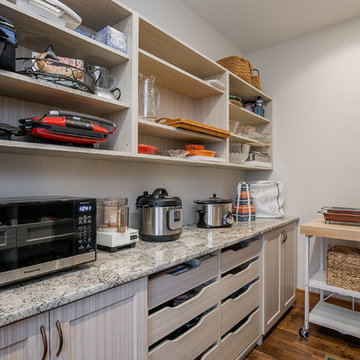
This large pantry features custom cabinetry in a light stain to give this space a larger feel. Open shelves and drawers provide various areas for storage. Countertop space allows for larger appliance storage such as the microwave and crockpot.

The builder we partnered with for this beauty original wanted to use his cabinet person (who builds and finishes on site) but the clients advocated for manufactured cabinets - and we agree with them! These homeowners were just wonderful to work with and wanted materials that were a little more "out of the box" than the standard "white kitchen" you see popping up everywhere today - and their dog, who came along to every meeting, agreed to something with longevity, and a good warranty!
The cabinets are from WW Woods, their Eclipse (Frameless, Full Access) line in the Aspen door style
- a shaker with a little detail. The perimeter kitchen and scullery cabinets are a Poplar wood with their Seagull stain finish, and the kitchen island is a Maple wood with their Soft White paint finish. The space itself was a little small, and they loved the cabinetry material, so we even paneled their built in refrigeration units to make the kitchen feel a little bigger. And the open shelving in the scullery acts as the perfect go-to pantry, without having to go through a ton of doors - it's just behind the hood wall!

Идея дизайна: большая параллельная кухня у окна в стиле ретро с кладовкой, врезной мойкой, плоскими фасадами, серыми фасадами, столешницей из кварцевого агломерата, техникой из нержавеющей стали, светлым паркетным полом, полуостровом, бежевым полом и разноцветной столешницей

Photo by KuDa Photography
Пример оригинального дизайна: п-образная кухня в стиле кантри с кладовкой, фасадами с утопленной филенкой, синими фасадами, деревянной столешницей, светлым паркетным полом, серым полом и коричневой столешницей
Пример оригинального дизайна: п-образная кухня в стиле кантри с кладовкой, фасадами с утопленной филенкой, синими фасадами, деревянной столешницей, светлым паркетным полом, серым полом и коричневой столешницей

Идея дизайна: большая п-образная кухня в стиле кантри с кладовкой, врезной мойкой, фасадами в стиле шейкер, фасадами цвета дерева среднего тона, столешницей из кварцевого агломерата, зеленым фартуком, фартуком из керамической плитки, техникой из нержавеющей стали, полом из керамогранита, островом, бежевым полом и белой столешницей
Кухня с кладовкой – фото дизайна интерьера
7