Кухня: освещение с гранитной столешницей – фото дизайна интерьера
Сортировать:Популярное за сегодня
1 - 20 из 531 фото

Kitchen looking toward dining/living space.
На фото: угловая кухня-гостиная среднего размера: освещение в стиле модернизм с врезной мойкой, плоскими фасадами, светлыми деревянными фасадами, гранитной столешницей, зеленым фартуком, фартуком из стеклянной плитки, техникой из нержавеющей стали, полом из керамогранита, островом, серым полом, черной столешницей и деревянным потолком
На фото: угловая кухня-гостиная среднего размера: освещение в стиле модернизм с врезной мойкой, плоскими фасадами, светлыми деревянными фасадами, гранитной столешницей, зеленым фартуком, фартуком из стеклянной плитки, техникой из нержавеющей стали, полом из керамогранита, островом, серым полом, черной столешницей и деревянным потолком

This House was a complete bare bones project, starting from pre planning stage to completion. The house was fully constructed out of sips panels.
На фото: параллельная кухня-гостиная среднего размера: освещение в современном стиле с плоскими фасадами, черными фасадами, гранитной столешницей, фартуком цвета металлик, черной техникой, полом из ламината, островом, бежевым полом, черной столешницей, кессонным потолком и врезной мойкой с
На фото: параллельная кухня-гостиная среднего размера: освещение в современном стиле с плоскими фасадами, черными фасадами, гранитной столешницей, фартуком цвета металлик, черной техникой, полом из ламината, островом, бежевым полом, черной столешницей, кессонным потолком и врезной мойкой с
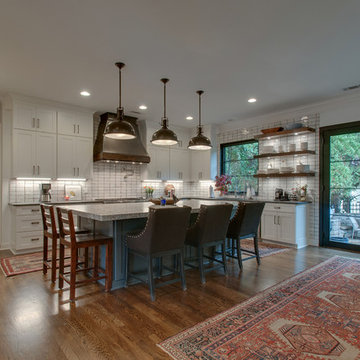
This kitchen was originally dark and small. By opening up the space, adding lighting, doubling the island and changing colors, this kitchen renovation doesn't even look the same.

На фото: большая параллельная кухня: освещение в современном стиле с фасадами в стиле шейкер, гранитной столешницей, белым фартуком, фартуком из керамической плитки, цветной техникой, полом из керамической плитки, островом, серым полом, черной столешницей, сводчатым потолком, врезной мойкой и фасадами цвета дерева среднего тона с
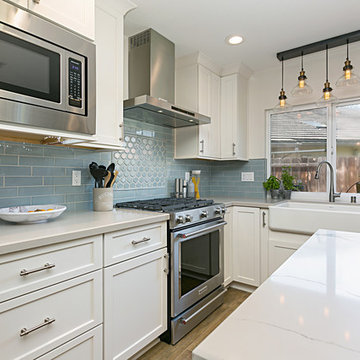
This coastal kitchen features a large farmhouse sink with industrial lighting above. All the fixtures and hardware are brushed nickel with quartz countertops. The pastel backsplash adds character while keeping it neutral to this open concept layout,
Perimeter cabinets: Starmark Crew, Maple wood, Roseville Style in a Marshmallow Creme Finish.
Perimeter Countertops: Della Terra Tullamore Quartz
Island Cabinets: Woodland, Hickory Wood, Rustic Farmstand style, reclaimed patina finish.
Island Countertop: Della Terra Nouveau Calacatta quartz.
Backplash is a stunning: Province Town bevel lantern, flat liner and bead in Surfside Blue with customes bleached wood grout.
Tile floor is Barrique Vert and the walls are painted SW7009 Pearly whites (eggshell) with ceiling paint in SW7004 Snowbound (flat)
photos by Preview First
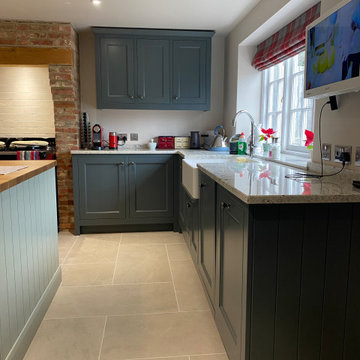
A Traditional handmade moulded bead, recessed panel door set in-frame with a smooth painted finish constructed from Accoya wood. The handles are polished black nickel. Paint colours are matched to Farrow and Ball Downpipe No.26 and Blue Gray No.91.
The island is finished with a bespoke full stave European Oak worksurface sealed with lightly pigmented Osmo oil.
Drawboxes are European Oak featuring our unique 'Strawberry' corner joints.
Appliances are - Oil fired AGA range, Neff and Caple.
Main kitchen worksurfaces are from Cosentinos Sensa premium range of granite - Colonial White.
Floor tiles supplied by Ca Piatra.

The kitchen has solid timber carcasses with solid ash doors and drawer fronts. The towers maximise the storage space and allows not having large wall units. Instead 2 units sitting on the worktops hide the kettle and toaster and 2 shelves .
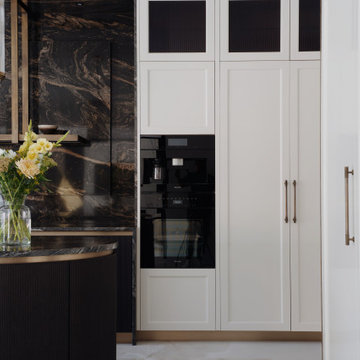
Свежая идея для дизайна: огромная угловая кухня: освещение в современном стиле с обеденным столом, накладной мойкой, фасадами с декоративным кантом, темными деревянными фасадами, гранитной столешницей, черной техникой, полом из керамогранита, островом, белым полом и черной столешницей - отличное фото интерьера
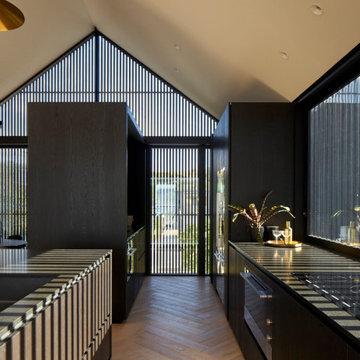
Идея дизайна: параллельная кухня-гостиная среднего размера: освещение в современном стиле с врезной мойкой, плоскими фасадами, черными фасадами, гранитной столешницей, техникой под мебельный фасад, светлым паркетным полом, островом, бежевым полом, черной столешницей и сводчатым потолком

We helped this client to completely transform their old kitchen by sourcing stylish new doors for the cabinets, replacing the flooring with this aged natural wood, adding some statement pendant lights and of course, a good lick of paint.
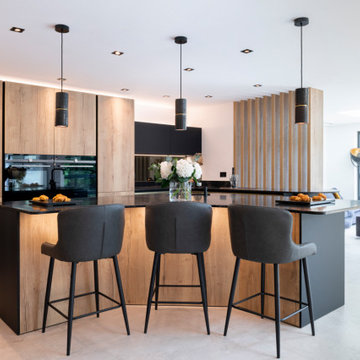
Complete re design of this space, with Halifax oak, matt black and brushed gold units from Eggersman Kitchens. Look for the antiqued mirror splash backs

Kaplan Architects, AIA
Location: Redwood City , CA, USA
The kitchen at one end of the great room has a large island. The custom designed light fixture above the island doubles as a pot rack. The combination cherry wood and stainless steel cabinets are custom made. the floor is walnut 5 inch wide planks.
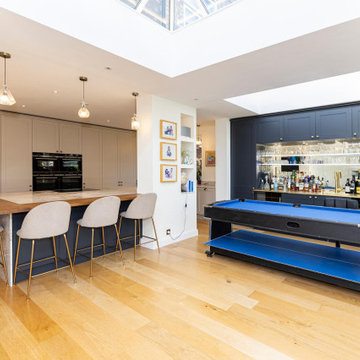
Great family open space, with grown-up entertainment section with the bar.
Wanted a huge island, so we used the largest slab available. Work around column through island and we created an open alcove section to show-off art etc. Bar top made in brushed brass by Cavendish Equipment and antique mirror/ glass shelves by Southern Counties Glass.
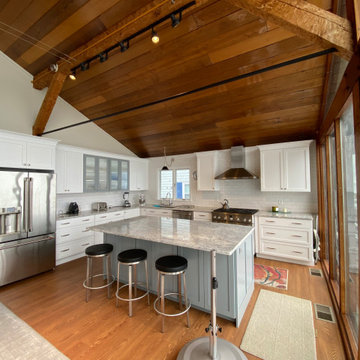
Contrasting grey island cabinets with white wall cabinets.
Источник вдохновения для домашнего уюта: большая угловая, серо-белая кухня-гостиная со шкафом над холодильником: освещение в морском стиле с врезной мойкой, фасадами в стиле шейкер, белыми фасадами, гранитной столешницей, белым фартуком, фартуком из плитки кабанчик, техникой из нержавеющей стали, светлым паркетным полом, островом, коричневым полом, серой столешницей, балками на потолке, сводчатым потолком и деревянным потолком
Источник вдохновения для домашнего уюта: большая угловая, серо-белая кухня-гостиная со шкафом над холодильником: освещение в морском стиле с врезной мойкой, фасадами в стиле шейкер, белыми фасадами, гранитной столешницей, белым фартуком, фартуком из плитки кабанчик, техникой из нержавеющей стали, светлым паркетным полом, островом, коричневым полом, серой столешницей, балками на потолке, сводчатым потолком и деревянным потолком
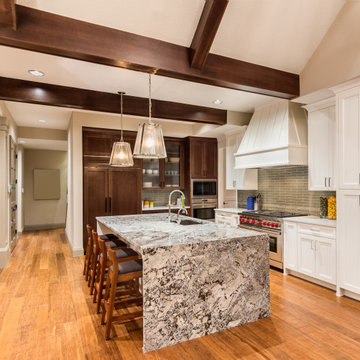
Стильный дизайн: большая угловая кухня-гостиная со шкафом над холодильником: освещение в стиле неоклассика (современная классика) с врезной мойкой, фасадами в стиле шейкер, белыми фасадами, зеленым фартуком, техникой из нержавеющей стали, паркетным полом среднего тона, островом, коричневым полом, серой столешницей, балками на потолке, сводчатым потолком, гранитной столешницей, фартуком из плитки кабанчик и двухцветным гарнитуром - последний тренд

This detached home in West Dulwich was opened up & extended across the back to create a large open plan kitchen diner & seating area for the family to enjoy together. We added oak herringbone parquet in the main living area, a large dark green and wood kitchen and a generous dining & seating area. A cinema room was also tucked behind the kitchen
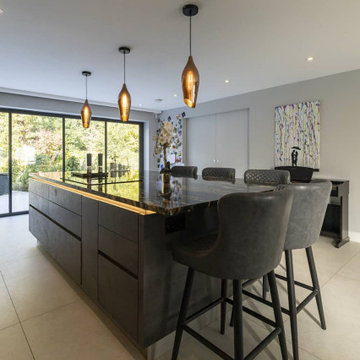
This wow-factor kitchen is the Nobilia Riva Slate Grey with stainless steel recessed handles. The client wanted a stunning showstopping kitchen and teamed with this impressive Orinoco Granite worktop; this design commands attention.
The family like to cook and entertain, so we selected top-of-the-range appliances, including a Siemens oven, a Bora hob, Blanco sink, and Quooker hot water tap.

This 1960s split-level home desperately needed a change - not bigger space, just better. We removed the walls between the kitchen, living, and dining rooms to create a large open concept space that still allows a clear definition of space, while offering sight lines between spaces and functions. Homeowners preferred an open U-shape kitchen rather than an island to keep kids out of the cooking area during meal-prep, while offering easy access to the refrigerator and pantry. Green glass tile, granite countertops, shaker cabinets, and rustic reclaimed wood accents highlight the unique character of the home and family. The mix of farmhouse, contemporary and industrial styles make this house their ideal home.
Outside, new lap siding with white trim, and an accent of shake shingles under the gable. The new red door provides a much needed pop of color. Landscaping was updated with a new brick paver and stone front stoop, walk, and landscaping wall.
Project Photography by Kmiecik Imagery.

We replumbed and brought the kitchen to the front room of the house where the natural light is brighter and utilises the larger connecting room space. The back room became a family chill-out zone and the contemporary kitchen sat well juxtaposed with the beautiful original moulding details and firesurround. We laid porcelain terrazzo tiles throughout the ground floor adding a different tile for the splashback. The worktop is a pitted African Moak Granite. lighting was removed and replaced with contemporary fixtures to suit the contemporary kitchen.
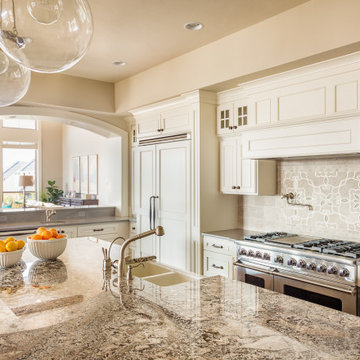
Стильный дизайн: большая угловая кухня со шкафом над холодильником: освещение в стиле неоклассика (современная классика) с с полувстраиваемой мойкой (с передним бортиком), фасадами с утопленной филенкой, белыми фасадами, серым фартуком, техникой из нержавеющей стали, островом, серой столешницей, гранитной столешницей, фартуком из керамогранитной плитки и барной стойкой - последний тренд
Кухня: освещение с гранитной столешницей – фото дизайна интерьера
1