Кухня с гранитной столешницей и красивой плиткой – фото дизайна интерьера
Сортировать:
Бюджет
Сортировать:Популярное за сегодня
1 - 20 из 70 фото

Kitchen remodel with white inset cabinets by Crystal on the perimeter and custom color on custom island cabinets. Perimeter cabinets feature White Princess granite and the Island has Labrodite Jade stone with a custom edge. Paint color in kitchen is by Benjamin Moore #1556 Vapor Trails. The trim is Benjamin Moore OC-21. The perimeter cabinets are prefinished by the cabinet manufacturer, white with a pewter glaze. Designed by Julie Williams Design, photo by Eric Rorer Photography, Justin Construction.

Southwestern Kitchen in blue and white featuring hand painted ceramic tile, chimney style plaster vent hood, granite and wood countertops
Photography: Michael Hunter Photography
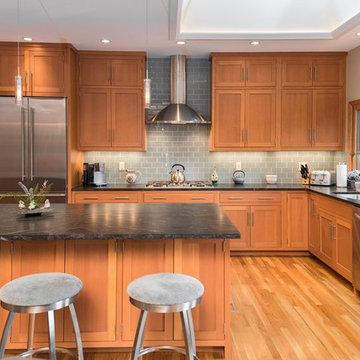
Photographer: Kevin Colquhoun
Идея дизайна: угловая кухня в современном стиле с врезной мойкой, фасадами в стиле шейкер, светлыми деревянными фасадами, гранитной столешницей, серым фартуком, фартуком из стеклянной плитки, техникой из нержавеющей стали, островом, паркетным полом среднего тона и красивой плиткой
Идея дизайна: угловая кухня в современном стиле с врезной мойкой, фасадами в стиле шейкер, светлыми деревянными фасадами, гранитной столешницей, серым фартуком, фартуком из стеклянной плитки, техникой из нержавеющей стали, островом, паркетным полом среднего тона и красивой плиткой

A small kitchen needs to be designed by being cognizant of every kitchen item the client owns and when the kitchen is only 90 sq ft, this can be quite challenging!
The original kitchen housed a double wall oven, cook top and 36” range. Since space was at a minimum and the client’s list for appliances was extensive (range, warming drawer, wine refrigerator, dishwasher, ref) we had to think quite creatively. We also had 2 doors to contend with and 2 focal points to create!
The first step was to move to a 27” wide refrigerator, this gained 9 additional inches of working counter space between the sink and refrigerator. Opting for a 24” wide single bowl sink over the original 30” netted a total of 15” for a tray divider cabinet and 39” of working counter space between the sink and the refrigerator!
The new 30” range was positioned as star on the same wall as the existing cook top. Since the space did not lend us the ability to balance the cabinet doors sizes on both sides of the hood, we chose a door style that focused your eyes not on the overall size of the door, but on the vertical detailing. The subtle grain of the Rift White Oak further minimized the odd sizing of the doors.
(NOTE: THE COLOURS OF THE KITCHEN ARE REPRESENTED PROPERLY IN THE PHOTO OF THE RANGE WALL)
To help create a visual width of the room – we used a glass tile set in a horizontal pattern. Our ultimate goal for this space was to create a calm and flowing space, all appliances are fully integrated to enhance the visual flow to the room.
Materials used:
• Sink: Blanco Silgranite 511-714 – 24” undermount
• Faucet: Moen Showhouse S71709CSL – Satin Chrome
• ISE Water filter and Hot water dispenser
• Neil Kelly Signature Cabinets – FSC Certified Riftsawn White Oak, Low VOC finish, Non Urea Added Formaldehyde Plywood construction
• Sugastune pulls
• Appliance pulls: Atlas
• Granite – Aqualine
• Flooring: Solida 6mm glue down cork
• Tile: Opera Glass – Stilato Satin
• Paint: Devine – Low VOC paint
• Appliances:
o Hood – Venta Hood
o Range – Jennair
o Refrigerator – SubZero
o Dishwasher – Bosch
o Warming Drawer – Dacor
o Wine Refrigerator – U-line
• Lighting – Compact fluorescent recessed Cans
• Undercabinet lighting – Zenon

Пример оригинального дизайна: угловая кухня-гостиная среднего размера в стиле неоклассика (современная классика) с врезной мойкой, белыми фасадами, гранитной столешницей, белым фартуком, техникой из нержавеющей стали, темным паркетным полом, островом, фартуком из плитки кабанчик, фасадами с утопленной филенкой, двухцветным гарнитуром и красивой плиткой
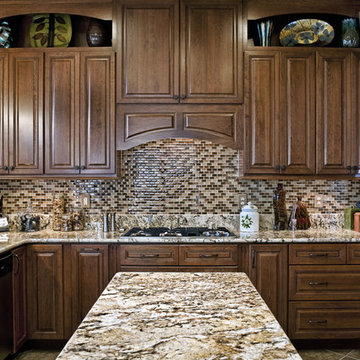
The eye-catching backsplash of glass mosaic min-subway tiles runs all the way between the base and upper cabinets.
Пример оригинального дизайна: п-образная кухня среднего размера в классическом стиле с гранитной столешницей, фасадами с выступающей филенкой, фасадами цвета дерева среднего тона, разноцветным фартуком, фартуком из плитки мозаики, обеденным столом, врезной мойкой, техникой из нержавеющей стали, полом из керамической плитки, островом и красивой плиткой
Пример оригинального дизайна: п-образная кухня среднего размера в классическом стиле с гранитной столешницей, фасадами с выступающей филенкой, фасадами цвета дерева среднего тона, разноцветным фартуком, фартуком из плитки мозаики, обеденным столом, врезной мойкой, техникой из нержавеющей стали, полом из керамической плитки, островом и красивой плиткой
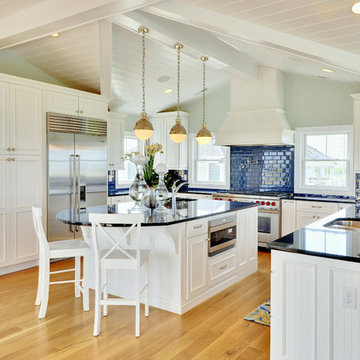
Идея дизайна: п-образная кухня в морском стиле с техникой из нержавеющей стали, двойной мойкой, фасадами с утопленной филенкой, белыми фасадами, гранитной столешницей, синим фартуком, фартуком из плитки кабанчик, барной стойкой и красивой плиткой

PropertyLab+art
Идея дизайна: п-образная кухня среднего размера в современном стиле с обеденным столом, накладной мойкой, плоскими фасадами, белыми фасадами, гранитной столешницей, разноцветным фартуком, фартуком из керамической плитки, техникой из нержавеющей стали, полуостровом, черным полом, паркетным полом среднего тона и красивой плиткой
Идея дизайна: п-образная кухня среднего размера в современном стиле с обеденным столом, накладной мойкой, плоскими фасадами, белыми фасадами, гранитной столешницей, разноцветным фартуком, фартуком из керамической плитки, техникой из нержавеющей стали, полуостровом, черным полом, паркетным полом среднего тона и красивой плиткой

Свежая идея для дизайна: большая п-образная кухня-гостиная в средиземноморском стиле с с полувстраиваемой мойкой (с передним бортиком), фасадами с утопленной филенкой, темными деревянными фасадами, разноцветным фартуком, техникой из нержавеющей стали, полом из терракотовой плитки, островом, гранитной столешницей, фартуком из плитки мозаики, оранжевым полом и красивой плиткой - отличное фото интерьера
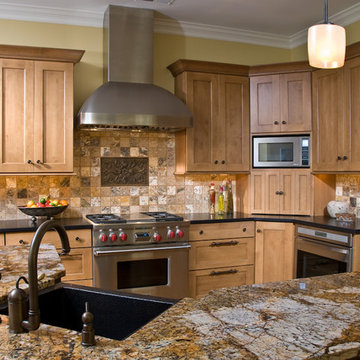
Design by Karen Kassen CMKBD, Allied ASID
На фото: кухня в классическом стиле с гранитной столешницей, барной стойкой, мойкой в углу и красивой плиткой с
На фото: кухня в классическом стиле с гранитной столешницей, барной стойкой, мойкой в углу и красивой плиткой с
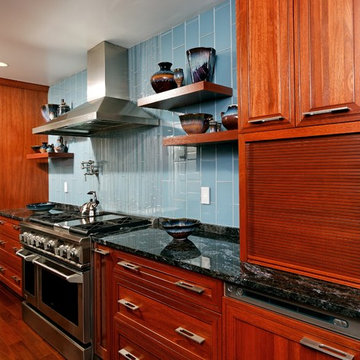
Designer: MJ Englert
Источник вдохновения для домашнего уюта: кухня в современном стиле с гранитной столешницей, техникой под мебельный фасад, фасадами с выступающей филенкой, темными деревянными фасадами, синим фартуком, фартуком из стеклянной плитки и красивой плиткой
Источник вдохновения для домашнего уюта: кухня в современном стиле с гранитной столешницей, техникой под мебельный фасад, фасадами с выступающей филенкой, темными деревянными фасадами, синим фартуком, фартуком из стеклянной плитки и красивой плиткой
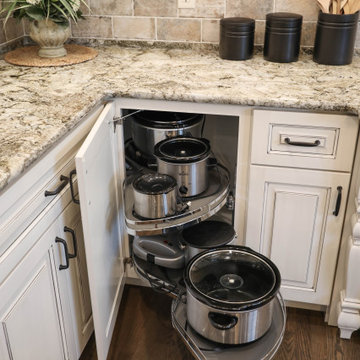
Beautiful kitchen remodel that included moving the location of appliances and adding a large wall of pantry cabinets. Perimeter cabinets are Simply White with a Soft Gray Glaze. Island cabinet is Chelsea Gray with a Portabella Glaze. Monterrey Tile Company, Chicago Series-South Side porcelain stoneware tile on the backsplash.
Cabinetry includes rollouts, mixer lift, dog food storage, double waste basket rollout, spice pull-outs, corner drawers, custom range hood, blind corner storage, charging station in end cabinet, and double tiered silverware drawer storage. Paneled front appliances. Bosch Induction Cooktop, Zephyr Hood Insert, Bosch Microwave Drawer, Bosch Dishwasher, Bosch Double Oven, Subzero French Door Refrigerator.
General Contracting by Martin Bros. Contracting, Inc.; Cabinetry by Hoosier House Furnishing, LLC; Photography by Marie Martin Kinney.
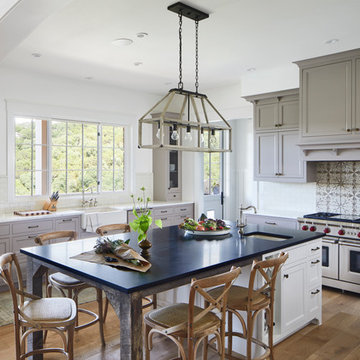
Interior view of the Northgrove Residence. Interior Design by Amity Worrell & Co. Construction by Smith Builders. Photography by Andrea Calo.
Свежая идея для дизайна: огромная кухня в морском стиле с фасадами в стиле шейкер, серыми фасадами, гранитной столешницей, островом, белой столешницей, с полувстраиваемой мойкой (с передним бортиком), разноцветным фартуком, техникой из нержавеющей стали, светлым паркетным полом, окном и красивой плиткой - отличное фото интерьера
Свежая идея для дизайна: огромная кухня в морском стиле с фасадами в стиле шейкер, серыми фасадами, гранитной столешницей, островом, белой столешницей, с полувстраиваемой мойкой (с передним бортиком), разноцветным фартуком, техникой из нержавеющей стали, светлым паркетным полом, окном и красивой плиткой - отличное фото интерьера

Пример оригинального дизайна: маленькая прямая кухня-гостиная в современном стиле с плоскими фасадами, белыми фасадами, черным фартуком, врезной мойкой, гранитной столешницей, фартуком из керамической плитки, техникой из нержавеющей стали, полом из цементной плитки, разноцветным полом, черной столешницей и красивой плиткой без острова для на участке и в саду

INTERNATIONAL AWARD WINNER. 2018 NKBA Design Competition Best Overall Kitchen. 2018 TIDA International USA Kitchen of the Year. 2018 Best Traditional Kitchen - Westchester Home Magazine design awards.
The designer's own kitchen was gutted and renovated in 2017, with a focus on classic materials and thoughtful storage. The 1920s craftsman home has been in the family since 1940, and every effort was made to keep finishes and details true to the original construction. For sources, please see the website at www.studiodearborn.com. Photography, Adam Kane Macchia and Timothy Lenz

Kitchen Stove Area, with open cabinets below the gas stove top and beautiful stainless steel tile back splash from Mohawk.
На фото: кухня в классическом стиле с гранитной столешницей, фартуком цвета металлик, фартуком из металлической плитки и красивой плиткой с
На фото: кухня в классическом стиле с гранитной столешницей, фартуком цвета металлик, фартуком из металлической плитки и красивой плиткой с

Jules Nolet
На фото: кухня в современном стиле с цветной техникой, фартуком из плитки кабанчик, гранитной столешницей, серыми фасадами, белым фартуком, фасадами с утопленной филенкой и красивой плиткой с
На фото: кухня в современном стиле с цветной техникой, фартуком из плитки кабанчик, гранитной столешницей, серыми фасадами, белым фартуком, фасадами с утопленной филенкой и красивой плиткой с

Kitchen
На фото: угловая кухня среднего размера в классическом стиле с с полувстраиваемой мойкой (с передним бортиком), обеденным столом, фасадами с выступающей филенкой, бежевыми фасадами, синим фартуком, гранитной столешницей, фартуком из керамической плитки, техникой из нержавеющей стали, темным паркетным полом, островом и красивой плиткой
На фото: угловая кухня среднего размера в классическом стиле с с полувстраиваемой мойкой (с передним бортиком), обеденным столом, фасадами с выступающей филенкой, бежевыми фасадами, синим фартуком, гранитной столешницей, фартуком из керамической плитки, техникой из нержавеющей стали, темным паркетным полом, островом и красивой плиткой

Copyrights: WA design
Пример оригинального дизайна: большая угловая кухня в стиле кантри с фартуком из плитки мозаики, техникой из нержавеющей стали, врезной мойкой, разноцветным фартуком, паркетным полом среднего тона, коричневым полом, черной столешницей, обеденным столом, фасадами в стиле шейкер, фасадами цвета дерева среднего тона, гранитной столешницей, островом и красивой плиткой
Пример оригинального дизайна: большая угловая кухня в стиле кантри с фартуком из плитки мозаики, техникой из нержавеющей стали, врезной мойкой, разноцветным фартуком, паркетным полом среднего тона, коричневым полом, черной столешницей, обеденным столом, фасадами в стиле шейкер, фасадами цвета дерева среднего тона, гранитной столешницей, островом и красивой плиткой
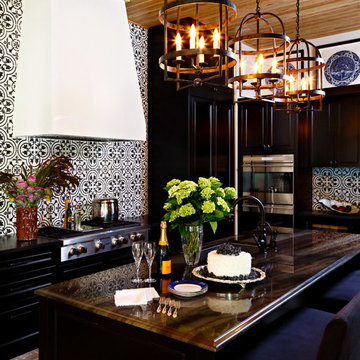
Идея дизайна: угловая кухня среднего размера в классическом стиле с черными фасадами, разноцветным фартуком, обеденным столом, одинарной мойкой, фартуком из керамической плитки, техникой из нержавеющей стали, полом из керамической плитки, гранитной столешницей, островом и красивой плиткой
Кухня с гранитной столешницей и красивой плиткой – фото дизайна интерьера
1