Кухня с фиолетовыми фасадами и столешницей из кварцевого агломерата – фото дизайна интерьера
Сортировать:
Бюджет
Сортировать:Популярное за сегодня
1 - 20 из 176 фото
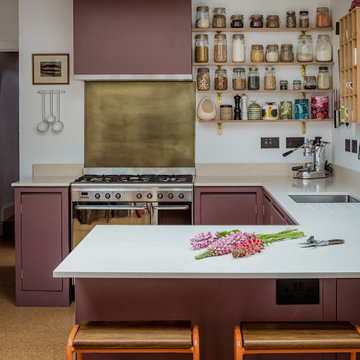
A kitchen to show the clients love of colour in three show-stopping shades; Paint and Papers 'Plumb brandy' and 'temple', plus Farrow And Ball's 'Charlotte's Locks'.
Painted flat panel with handle-less design and open shelving.
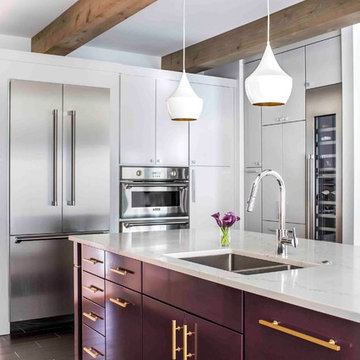
Photography by Jeff Herr
Источник вдохновения для домашнего уюта: угловая кухня в современном стиле с обеденным столом, двойной мойкой, плоскими фасадами, фиолетовыми фасадами, столешницей из кварцевого агломерата, техникой из нержавеющей стали, островом и черным полом
Источник вдохновения для домашнего уюта: угловая кухня в современном стиле с обеденным столом, двойной мойкой, плоскими фасадами, фиолетовыми фасадами, столешницей из кварцевого агломерата, техникой из нержавеющей стали, островом и черным полом
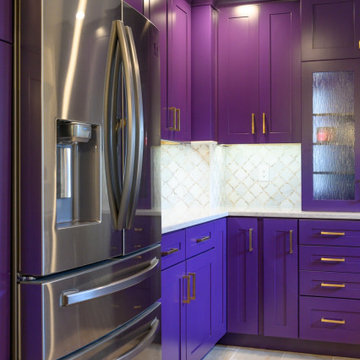
A custom designed kitchen for a client who loves purple.
На фото: маленькая п-образная кухня с фиолетовыми фасадами, столешницей из кварцевого агломерата, фартуком из мрамора, полом из керамогранита и островом для на участке и в саду
На фото: маленькая п-образная кухня с фиолетовыми фасадами, столешницей из кварцевого агломерата, фартуком из мрамора, полом из керамогранита и островом для на участке и в саду
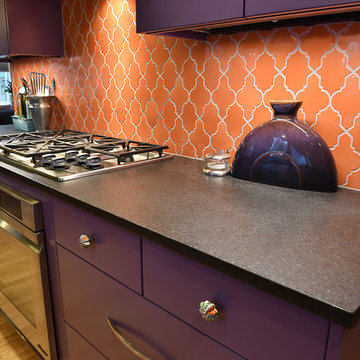
Cabin 40 Images
Пример оригинального дизайна: большая параллельная кухня в стиле фьюжн с обеденным столом, врезной мойкой, фасадами в стиле шейкер, фиолетовыми фасадами, столешницей из кварцевого агломерата, оранжевым фартуком, фартуком из керамической плитки, техникой из нержавеющей стали, светлым паркетным полом и островом
Пример оригинального дизайна: большая параллельная кухня в стиле фьюжн с обеденным столом, врезной мойкой, фасадами в стиле шейкер, фиолетовыми фасадами, столешницей из кварцевого агломерата, оранжевым фартуком, фартуком из керамической плитки, техникой из нержавеющей стали, светлым паркетным полом и островом
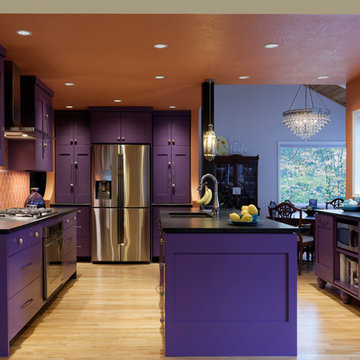
A perfect layout to house all the appliances.
Идея дизайна: большая отдельная, угловая кухня в средиземноморском стиле с врезной мойкой, фасадами в стиле шейкер, фиолетовыми фасадами, столешницей из кварцевого агломерата, оранжевым фартуком, фартуком из керамической плитки, техникой из нержавеющей стали, светлым паркетным полом, островом, коричневым полом и черной столешницей
Идея дизайна: большая отдельная, угловая кухня в средиземноморском стиле с врезной мойкой, фасадами в стиле шейкер, фиолетовыми фасадами, столешницей из кварцевого агломерата, оранжевым фартуком, фартуком из керамической плитки, техникой из нержавеющей стали, светлым паркетным полом, островом, коричневым полом и черной столешницей
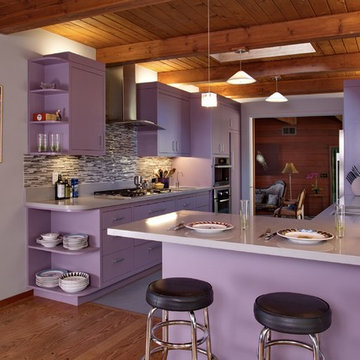
Peninsula with seating. Photos by Sunny Grewal
Идея дизайна: параллельная кухня среднего размера в современном стиле с врезной мойкой, разноцветным фартуком, фартуком из стеклянной плитки, техникой из нержавеющей стали, серым полом, плоскими фасадами, фиолетовыми фасадами, столешницей из кварцевого агломерата, полуостровом, фиолетовой столешницей и обеденным столом
Идея дизайна: параллельная кухня среднего размера в современном стиле с врезной мойкой, разноцветным фартуком, фартуком из стеклянной плитки, техникой из нержавеющей стали, серым полом, плоскими фасадами, фиолетовыми фасадами, столешницей из кварцевого агломерата, полуостровом, фиолетовой столешницей и обеденным столом
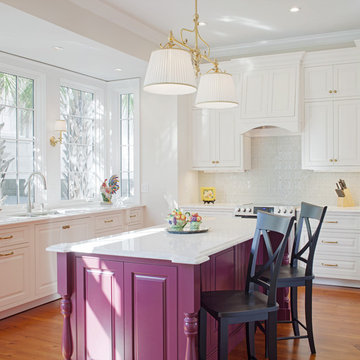
На фото: отдельная, угловая кухня среднего размера в классическом стиле с врезной мойкой, фасадами с выступающей филенкой, столешницей из кварцевого агломерата, синим фартуком, фартуком из керамогранитной плитки, техникой из нержавеющей стали, паркетным полом среднего тона, островом, коричневым полом и фиолетовыми фасадами с

For this expansive kitchen renovation, Designer, Randy O’Kane of Bilotta Kitchens worked with interior designer Gina Eastman and architect Clark Neuringer. The backyard was the client’s favorite space, with a pool and beautiful landscaping; from where it’s situated it’s the sunniest part of the house. They wanted to be able to enjoy the view and natural light all year long, so the space was opened up and a wall of windows was added. Randy laid out the kitchen to complement their desired view. She selected colors and materials that were fresh, natural, and unique – a soft greenish-grey with a contrasting deep purple, Benjamin Moore’s Caponata for the Bilotta Collection Cabinetry and LG Viatera Minuet for the countertops. Gina coordinated all fabrics and finishes to complement the palette in the kitchen. The most unique feature is the table off the island. Custom-made by Brooks Custom, the top is a burled wood slice from a large tree with a natural stain and live edge; the base is hand-made from real tree limbs. They wanted it to remain completely natural, with the look and feel of the tree, so they didn’t add any sort of sealant. The client also wanted touches of antique gold which the team integrated into the Armac Martin hardware, Rangecraft hood detailing, the Ann Sacks backsplash, and in the Bendheim glass inserts in the butler’s pantry which is glass with glittery gold fabric sandwiched in between. The appliances are a mix of Subzero, Wolf and Miele. The faucet and pot filler are from Waterstone. The sinks are Franke. With the kitchen and living room essentially one large open space, Randy and Gina worked together to continue the palette throughout, from the color of the cabinets, to the banquette pillows, to the fireplace stone. The family room’s old built-in around the fireplace was removed and the floor-to-ceiling stone enclosure was added with a gas fireplace and flat screen TV, flanked by contemporary artwork.
Designer: Bilotta’s Randy O’Kane with Gina Eastman of Gina Eastman Design & Clark Neuringer, Architect posthumously
Photo Credit: Phillip Ennis

На фото: отдельная, п-образная кухня среднего размера в стиле фьюжн с зеленым фартуком, островом, врезной мойкой, плоскими фасадами, фиолетовыми фасадами, столешницей из кварцевого агломерата, фартуком из плитки мозаики, техникой под мебельный фасад, полом из керамической плитки и бежевым полом
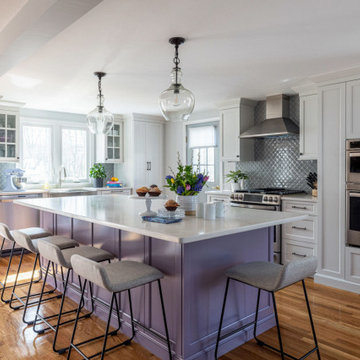
Kitchen remodel with custom color lavender island and perimeter cabinets in gray-white, quartz countertops, ceramic fan mosaic tile backsplash, stainless steel apron front sink, and white oak wood floors.
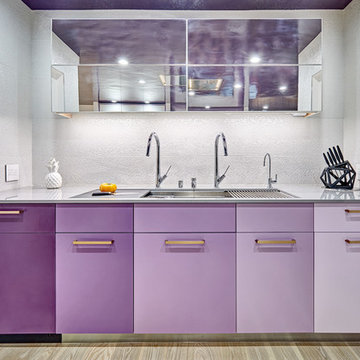
What used to be a cramped and dark space with mustard linoleum floors and 360 degrees of wood paneling, has become a sleek and modern reflection of a home owner’s courage and passion for living the dream. Flat panel cabinet doors and a kidney shaped island table give an appreciative nod towards mid-century aesthetics. Intentional design choices and current technology such as the recessed range hood and The Galley workstation assures the new space will function to the highest degree. Storage is plentiful between all of the large drawers and deep cabinets, the metal tambour cabinet houses all of the smaller appliances. The multi-tiered island showcases a variety of colors and textures working in perfect harmony. The higher side faces the doorway to the kitchen and acts as a bit of visual separation between it and the Entry. Dekton counters are the perfect maintenance free surface.
A fitting and affectionate tribute to a brilliant musician.
Photo credit: Fred Donham of PhotographerLink
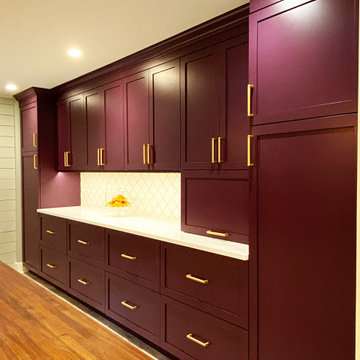
We created a custom color match for our client, which resulted in this stunning vibrant bar area.
На фото: кухня в стиле неоклассика (современная классика) с фасадами в стиле шейкер, фиолетовыми фасадами, столешницей из кварцевого агломерата, белым фартуком, фартуком из керамической плитки и белой столешницей с
На фото: кухня в стиле неоклассика (современная классика) с фасадами в стиле шейкер, фиолетовыми фасадами, столешницей из кварцевого агломерата, белым фартуком, фартуком из керамической плитки и белой столешницей с
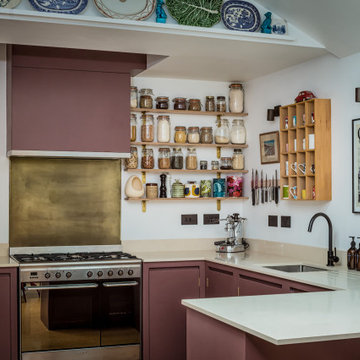
A kitchen to show the clients love of colour in three show-stopping shades; Paint and Papers 'Plumb brandy' and 'temple', plus Farrow And Ball's 'Charlotte's Locks'.
Painted flat panel with handle-less design and open shelving.
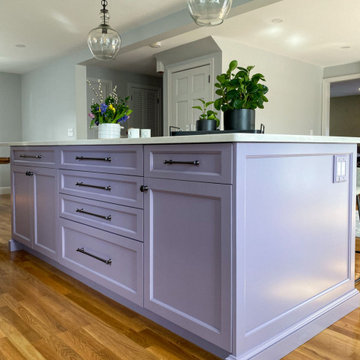
Kitchen remodel with custom color lavender island and perimeter cabinets in gray-white, quartz countertops, ceramic fan mosaic tile backsplash, stainless steel apron front sink, and white oak wood floors.
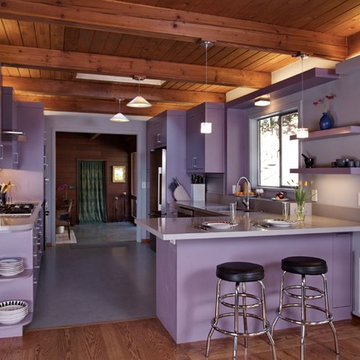
Peninsula with seating. Photos by Sunny Grewal
Стильный дизайн: параллельная кухня среднего размера в современном стиле с обеденным столом, врезной мойкой, плоскими фасадами, фиолетовыми фасадами, столешницей из кварцевого агломерата, разноцветным фартуком, фартуком из стеклянной плитки, техникой из нержавеющей стали, полуостровом, серым полом и фиолетовой столешницей - последний тренд
Стильный дизайн: параллельная кухня среднего размера в современном стиле с обеденным столом, врезной мойкой, плоскими фасадами, фиолетовыми фасадами, столешницей из кварцевого агломерата, разноцветным фартуком, фартуком из стеклянной плитки, техникой из нержавеющей стали, полуостровом, серым полом и фиолетовой столешницей - последний тренд
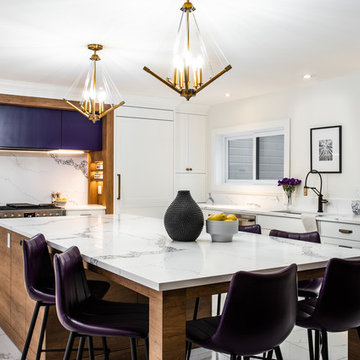
When this family of 7 bought their home, they came to us and said "We want a purple kitchen!". Naturally we jumped at the opportunity to create something outside of the box. With 5 young children, functionality and storage was imperative. We designed the kitchen to accommodate our client's lifestyle and busy household. It houses, 3 floor to ceiling storage compartments, each with its own individual function. First, the "Chef's Pantry", complete with top to bottom pullouts. Secondly, the "Breakfast Pantry", that houses everyday appliances, dinner ware, breakfast cereals and spreads. Finally, the once closet, converted 'Walk In Pantry". The oak frame around the range was specifically designed to allow for quick & easy access to everyday cooking essentials, and serve as a focal point in the space. Additional accessories included in the design were a double garbage pull out bin, retractable shelf for smaller, yet heavy appliances, Tupperware organizer, 2 spice pulls, and 2 Le Mans corner organizers. We opted for bespoke cabinetry, with an HDF painted & and oak construction, paired with purple and champagne bronze accents to tie it all together. Overall, this once dull and poorly organized kitchen is now the embodiment of bright, bold and beautiful, offering this colorful family comfort and convenience as they live life as an expression of their values.
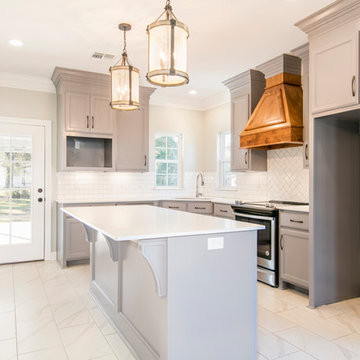
Идея дизайна: маленькая угловая кухня в стиле неоклассика (современная классика) с обеденным столом, врезной мойкой, плоскими фасадами, фиолетовыми фасадами, белым фартуком, фартуком из плитки кабанчик, техникой из нержавеющей стали, полом из керамической плитки, островом, белым полом, белой столешницей и столешницей из кварцевого агломерата для на участке и в саду
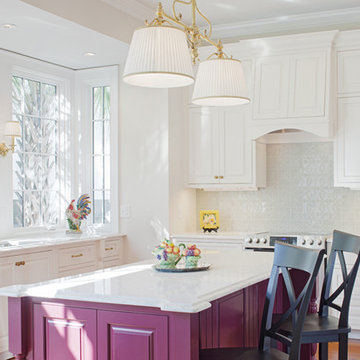
A traditional townhouse from 1999 was transformed from its cumbersome footprint into a mindful living space with an expansion of the kitchen, a redesign of its interior doorways, and the addition of an exterior balcony. Photography by Atlantic Archives
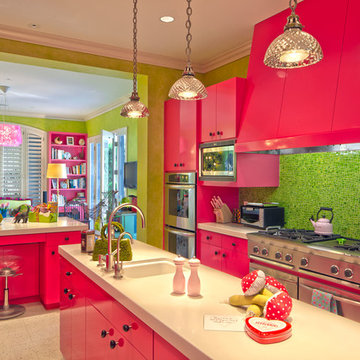
Идея дизайна: отдельная, п-образная кухня среднего размера в стиле фьюжн с врезной мойкой, плоскими фасадами, фиолетовыми фасадами, столешницей из кварцевого агломерата, зеленым фартуком, фартуком из плитки мозаики, техникой под мебельный фасад, полом из керамической плитки, островом и бежевым полом
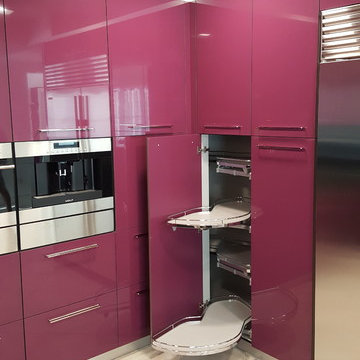
Свежая идея для дизайна: большая п-образная кухня в современном стиле с накладной мойкой, столешницей из кварцевого агломерата, черным фартуком, техникой из нержавеющей стали, бежевым полом, черной столешницей, обеденным столом, плоскими фасадами, фиолетовыми фасадами, фартуком из кварцевого агломерата и островом - отличное фото интерьера
Кухня с фиолетовыми фасадами и столешницей из кварцевого агломерата – фото дизайна интерьера
1