Кухня с фасадами с декоративным кантом и коричневым фартуком – фото дизайна интерьера
Сортировать:
Бюджет
Сортировать:Популярное за сегодня
1 - 20 из 2 040 фото
1 из 3

Пример оригинального дизайна: п-образная кухня в классическом стиле с техникой из нержавеющей стали, с полувстраиваемой мойкой (с передним бортиком), коричневым фартуком, двухцветным гарнитуром, красивой плиткой, обеденным столом, фасадами с декоративным кантом, искусственно-состаренными фасадами, фартуком из плитки мозаики, темным паркетным полом, островом, разноцветной столешницей и балками на потолке

Reforma integral de cocina en blanco y madera, con apertura de puerta corredera y ventana pasaplatos, con barra para desayunos
На фото: отдельная, п-образная кухня среднего размера в современном стиле с накладной мойкой, фасадами с декоративным кантом, белыми фасадами, столешницей из кварцевого агломерата, коричневым фартуком, фартуком из кварцевого агломерата, белой техникой, полом из керамогранита, коричневым полом, коричневой столешницей и барной стойкой
На фото: отдельная, п-образная кухня среднего размера в современном стиле с накладной мойкой, фасадами с декоративным кантом, белыми фасадами, столешницей из кварцевого агломерата, коричневым фартуком, фартуком из кварцевого агломерата, белой техникой, полом из керамогранита, коричневым полом, коричневой столешницей и барной стойкой

Tad Davis
Стильный дизайн: большая п-образная кухня-гостиная в стиле кантри с с полувстраиваемой мойкой (с передним бортиком), фасадами с декоративным кантом, белыми фасадами, столешницей из кварцевого агломерата, коричневым фартуком, техникой под мебельный фасад, паркетным полом среднего тона, островом, коричневым полом и белой столешницей - последний тренд
Стильный дизайн: большая п-образная кухня-гостиная в стиле кантри с с полувстраиваемой мойкой (с передним бортиком), фасадами с декоративным кантом, белыми фасадами, столешницей из кварцевого агломерата, коричневым фартуком, техникой под мебельный фасад, паркетным полом среднего тона, островом, коричневым полом и белой столешницей - последний тренд
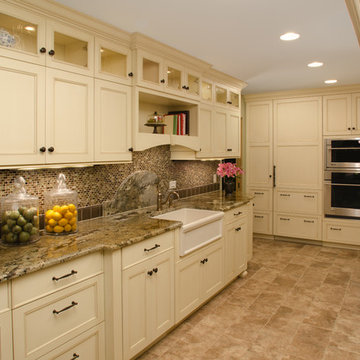
A few adjustments to the kitchen layout greatly improved the functionality of the kitchen and made a narrow space feel larger. One of the practical goals was to maximize storage space. The new kitchen now has integrated pull out spice cabinets that look like a bank of drawers, vertical platter storage, pot and pan drawers, roll out shelves, and blind corner cabinets with pull out baskets for infrequently used items. The smartly placed peg drawers for the storage of plates and bowls are directly adjacent to the dishwasher and close to the table for ease in setting the table and loading/unloading the dishwasher.

Wine cooler tucked away in the island
На фото: параллельная кухня среднего размера в стиле неоклассика (современная классика) с обеденным столом, синими фасадами, столешницей из акрилового камня, коричневым фартуком, фартуком из кирпича, техникой под мебельный фасад, паркетным полом среднего тона, островом, коричневым полом, белой столешницей, с полувстраиваемой мойкой (с передним бортиком) и фасадами с декоративным кантом с
На фото: параллельная кухня среднего размера в стиле неоклассика (современная классика) с обеденным столом, синими фасадами, столешницей из акрилового камня, коричневым фартуком, фартуком из кирпича, техникой под мебельный фасад, паркетным полом среднего тона, островом, коричневым полом, белой столешницей, с полувстраиваемой мойкой (с передним бортиком) и фасадами с декоративным кантом с
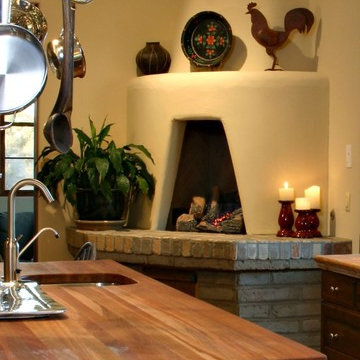
Placed in the corner of this kitchen is a distinctive beehive fireplace creating a warm and inviting ambiance.
Пример оригинального дизайна: кухня в стиле фьюжн с врезной мойкой, фасадами с декоративным кантом, темными деревянными фасадами, деревянной столешницей, коричневым фартуком, фартуком из керамической плитки, техникой из нержавеющей стали, паркетным полом среднего тона и островом
Пример оригинального дизайна: кухня в стиле фьюжн с врезной мойкой, фасадами с декоративным кантом, темными деревянными фасадами, деревянной столешницей, коричневым фартуком, фартуком из керамической плитки, техникой из нержавеющей стали, паркетным полом среднего тона и островом
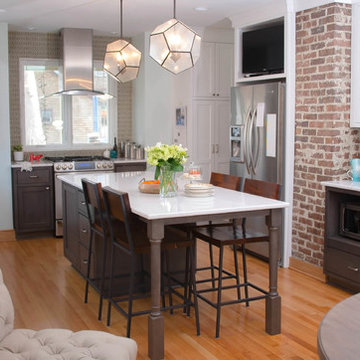
На фото: большая п-образная кухня в стиле неоклассика (современная классика) с обеденным столом, врезной мойкой, фасадами с декоративным кантом, темными деревянными фасадами, столешницей из кварцита, коричневым фартуком, фартуком из плитки мозаики, техникой из нержавеющей стали, паркетным полом среднего тона и островом

TRANSITIONAL KITCHEN
Свежая идея для дизайна: огромная параллельная кухня в стиле неоклассика (современная классика) с обеденным столом, с полувстраиваемой мойкой (с передним бортиком), фасадами с декоративным кантом, светлыми деревянными фасадами, столешницей из известняка, коричневым фартуком, фартуком из каменной плитки, техникой из нержавеющей стали, паркетным полом среднего тона и островом - отличное фото интерьера
Свежая идея для дизайна: огромная параллельная кухня в стиле неоклассика (современная классика) с обеденным столом, с полувстраиваемой мойкой (с передним бортиком), фасадами с декоративным кантом, светлыми деревянными фасадами, столешницей из известняка, коричневым фартуком, фартуком из каменной плитки, техникой из нержавеющей стали, паркетным полом среднего тона и островом - отличное фото интерьера

The Commandants House in Charlestown Navy Yard. I was asked to design the kitchen for this historic house in Boston. My inspiration was a family style kitchen that was youthful and had a nod to it's historic past. The combination of wormy cherry wood custom cabinets, and painted white inset cabinets works well with the existing black and white floor. The island was a one of kind that I designed to be functional with a wooden butcher block and compost spot for prep, the other half a durable honed black granite. This island really works in this busy city kitchen.
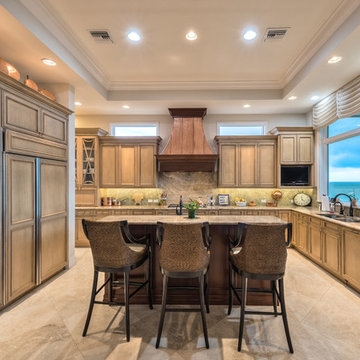
Matt Steeves Photography
Стильный дизайн: угловая кухня в морском стиле с двойной мойкой, фасадами с декоративным кантом, коричневыми фасадами, коричневым фартуком, техникой из нержавеющей стали и островом - последний тренд
Стильный дизайн: угловая кухня в морском стиле с двойной мойкой, фасадами с декоративным кантом, коричневыми фасадами, коричневым фартуком, техникой из нержавеющей стали и островом - последний тренд

Ensemble de mobiliers et habillages muraux pour un siège professionnel. Cet ensemble est composé d'habillages muraux et plafond en tasseaux chêne huilé avec led intégrées, différents claustras, une banque d'accueil avec inscriptions gravées, une kitchenette, meuble de rangements et divers plateaux.
Les mobiliers sont réalisé en mélaminé blanc et chêne kendal huilé afin de s'assortir au mieux aux tasseaux chêne véritable.
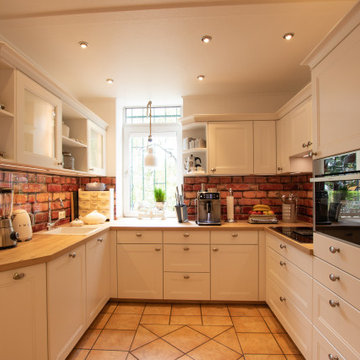
Стильный дизайн: отдельная, п-образная кухня среднего размера в стиле кантри с накладной мойкой, фасадами с декоративным кантом, белыми фасадами, деревянной столешницей, коричневым фартуком, фартуком из стекла, техникой из нержавеющей стали, полом из цементной плитки, коричневым полом и коричневой столешницей - последний тренд

The 1790 Garvin-Weeks Farmstead is a beautiful farmhouse with Georgian and Victorian period rooms as well as a craftsman style addition from the early 1900s. The original house was from the late 18th century, and the barn structure shortly after that. The client desired architectural styles for her new master suite, revamped kitchen, and family room, that paid close attention to the individual eras of the home. The master suite uses antique furniture from the Georgian era, and the floral wallpaper uses stencils from an original vintage piece. The kitchen and family room are classic farmhouse style, and even use timbers and rafters from the original barn structure. The expansive kitchen island uses reclaimed wood, as does the dining table. The custom cabinetry, milk paint, hand-painted tiles, soapstone sink, and marble baking top are other important elements to the space. The historic home now shines.
Eric Roth
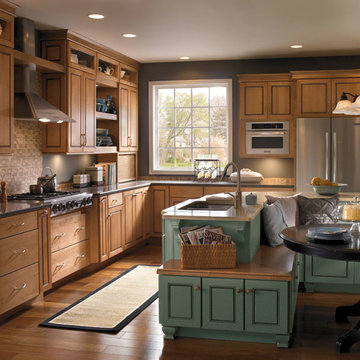
На фото: угловая кухня среднего размера в классическом стиле с обеденным столом, врезной мойкой, фасадами с декоративным кантом, фасадами цвета дерева среднего тона, столешницей из нержавеющей стали, коричневым фартуком, фартуком из керамической плитки, техникой из нержавеющей стали, паркетным полом среднего тона, островом и коричневым полом с
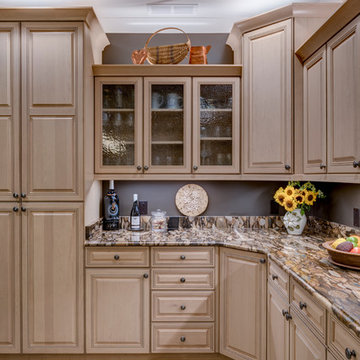
This impeccably designed and decorated Craftsman Home rests perfectly amidst the Sweetest Maple Trees in Western North Carolina. The beautiful exterior finishes convey warmth and charm. The White Oak arched front door gives a stately entry. Open Concept Living provides an airy feel and flow throughout the home. This luxurious kitchen captives with stunning Indian Rock Granite and a lovely contrast of colors. The Master Bath has a Steam Shower enveloped with solid slabs of gorgeous granite, a jetted tub with granite surround and his & hers vanity’s. The living room enchants with an alluring granite hearth, mantle and surround fireplace. Our team of Master Carpenters built the intricately detailed and functional Entertainment Center Built-Ins and a Cat Door Entrance. The large Sunroom with the EZE Breeze Window System is a great place to relax. Cool breezes can be enjoyed in the summer with the window system open and heat is retained in the winter with the windows closed.

Farrow and Ball Cornforth White and London Clay compliment perfectly the natural Travertine stone floor
Источник вдохновения для домашнего уюта: угловая кухня-гостиная в стиле кантри с врезной мойкой, фасадами с декоративным кантом, серыми фасадами, мраморной столешницей, коричневым фартуком, фартуком из каменной плиты, черной техникой, полом из известняка и островом в частном доме
Источник вдохновения для домашнего уюта: угловая кухня-гостиная в стиле кантри с врезной мойкой, фасадами с декоративным кантом, серыми фасадами, мраморной столешницей, коричневым фартуком, фартуком из каменной плиты, черной техникой, полом из известняка и островом в частном доме

Ces carreaux apportent une certaine touche de convivialité à la cuisine. Vous n'aurez plus du mal à aligner vos meubles.
Пример оригинального дизайна: маленькая угловая кухня-гостиная в скандинавском стиле с врезной мойкой, фасадами с декоративным кантом, белыми фасадами, деревянной столешницей, коричневым фартуком, фартуком из дерева, техникой под мебельный фасад, полом из цементной плитки, разноцветным полом и коричневой столешницей без острова для на участке и в саду
Пример оригинального дизайна: маленькая угловая кухня-гостиная в скандинавском стиле с врезной мойкой, фасадами с декоративным кантом, белыми фасадами, деревянной столешницей, коричневым фартуком, фартуком из дерева, техникой под мебельный фасад, полом из цементной плитки, разноцветным полом и коричневой столешницей без острова для на участке и в саду
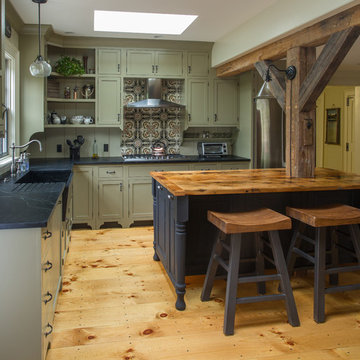
The rustic 1790 Garvin-Weeks Farmstead is a beautiful farmhouse with Georgian and Victorian period rooms as well as a craftsman style addition from the early 1900s. The original house was from the late 18th century, and the barn structure shortly after that. The client desired architectural styles for her new master suite, revamped kitchen, and family room, that paid close attention to the individual eras of the home. The master suite uses antique furniture from the Georgian era, and the floral wallpaper uses stencils from an original vintage piece. The kitchen and family room are classic farmhouse style, and even use timbers and rafters from the original barn structure. The expansive kitchen island uses reclaimed wood, as does the dining table. The custom cabinetry, milk paint, hand-painted tiles, soapstone sink, and marble baking top are other important elements to the space. The historic home now shines.
Eric Roth

Cuisine ouverte sur pièce à vivre, lumineuse et fonctionnelle !
Стильный дизайн: угловая кухня среднего размера в современном стиле с обеденным столом, врезной мойкой, фасадами с декоративным кантом, белыми фасадами, столешницей из ламината, коричневым фартуком, техникой под мебельный фасад, полом из керамической плитки, островом, серым полом, коричневой столешницей и балками на потолке - последний тренд
Стильный дизайн: угловая кухня среднего размера в современном стиле с обеденным столом, врезной мойкой, фасадами с декоративным кантом, белыми фасадами, столешницей из ламината, коричневым фартуком, техникой под мебельный фасад, полом из керамической плитки, островом, серым полом, коричневой столешницей и балками на потолке - последний тренд
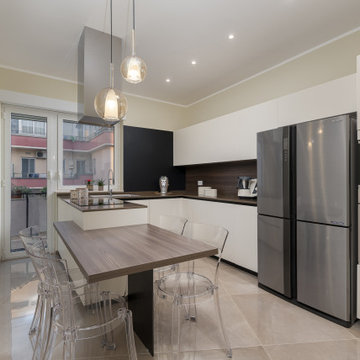
Свежая идея для дизайна: огромная п-образная кухня у окна в современном стиле с обеденным столом, одинарной мойкой, фасадами с декоративным кантом, бежевыми фасадами, коричневым фартуком, техникой из нержавеющей стали, полом из керамогранита, полуостровом, бежевым полом и коричневой столешницей - отличное фото интерьера
Кухня с фасадами с декоративным кантом и коричневым фартуком – фото дизайна интерьера
1