Кухня у окна с бежевым полом – фото дизайна интерьера
Сортировать:
Бюджет
Сортировать:Популярное за сегодня
1 - 20 из 663 фото

На фото: большая параллельная кухня у окна в стиле ретро с кладовкой, врезной мойкой, плоскими фасадами, серыми фасадами, столешницей из кварцевого агломерата, техникой из нержавеющей стали, светлым паркетным полом, полуостровом, бежевым полом и разноцветной столешницей

Double Glazed - Sliding Window, Bifold Door & Specialist Windows with ColorBond™ Monument Frame and Black Hardware
Пример оригинального дизайна: параллельная кухня у окна в стиле модернизм с врезной мойкой, плоскими фасадами, темными деревянными фасадами, столешницей из бетона, техникой под мебельный фасад, паркетным полом среднего тона, островом, бежевым полом и серой столешницей
Пример оригинального дизайна: параллельная кухня у окна в стиле модернизм с врезной мойкой, плоскими фасадами, темными деревянными фасадами, столешницей из бетона, техникой под мебельный фасад, паркетным полом среднего тона, островом, бежевым полом и серой столешницей

Tatjana Plitt
На фото: кухня-гостиная у окна в стиле модернизм с плоскими фасадами, белыми фасадами, столешницей из бетона, техникой из нержавеющей стали, светлым паркетным полом, островом и бежевым полом с
На фото: кухня-гостиная у окна в стиле модернизм с плоскими фасадами, белыми фасадами, столешницей из бетона, техникой из нержавеющей стали, светлым паркетным полом, островом и бежевым полом с

porcelain tile planks (up to 96" x 8")
На фото: большая угловая кухня-гостиная у окна в современном стиле с врезной мойкой, плоскими фасадами, техникой под мебельный фасад, островом, бежевым полом, темными деревянными фасадами, полом из керамогранита и столешницей из кварцевого агломерата с
На фото: большая угловая кухня-гостиная у окна в современном стиле с врезной мойкой, плоскими фасадами, техникой под мебельный фасад, островом, бежевым полом, темными деревянными фасадами, полом из керамогранита и столешницей из кварцевого агломерата с
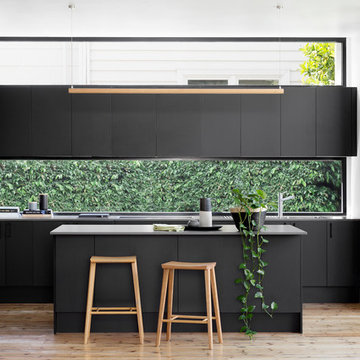
Martina Gemmola [Photography]; Ruth Welsby [Styling]
Идея дизайна: угловая кухня-гостиная у окна, среднего размера в современном стиле с накладной мойкой, плоскими фасадами, черными фасадами, столешницей из кварцевого агломерата, техникой из нержавеющей стали, светлым паркетным полом, островом и бежевым полом
Идея дизайна: угловая кухня-гостиная у окна, среднего размера в современном стиле с накладной мойкой, плоскими фасадами, черными фасадами, столешницей из кварцевого агломерата, техникой из нержавеющей стали, светлым паркетным полом, островом и бежевым полом

Creating spaces that make connections between the indoors and out, while making the most of the panoramic lake views and lush landscape that surround were two key goals of this seasonal home’s design. Central entrance into the residence brings you to an open dining and lounge space, with natural light flooding in through rooftop skylights. Soaring ceilings and subdued color palettes give the adjacent kitchen and living room an airy and expansive feeling, while the large, sliding glass doors and picture windows bring the warmth of the outdoors in. The family room, located in one of the two zinc-clad connector spaces, offers a more intimate lounge area and leads into the master suite wing, complete with vaulted ceilings and sleek lines. Three additional guest suites can be found in the opposite wing of the home, providing ideally separate living spaces for a multi-generational family.
Photographer: Steve Hall © Hedrich Blessing
Architect: Booth Hansen

Lynnette Bauer - 360REI
Стильный дизайн: большая угловая кухня-гостиная у окна в современном стиле с плоскими фасадами, фасадами цвета дерева среднего тона, столешницей из кварцита, техникой из нержавеющей стали, светлым паркетным полом, островом, врезной мойкой, бежевым полом, барной стойкой и мойкой у окна - последний тренд
Стильный дизайн: большая угловая кухня-гостиная у окна в современном стиле с плоскими фасадами, фасадами цвета дерева среднего тона, столешницей из кварцита, техникой из нержавеющей стали, светлым паркетным полом, островом, врезной мойкой, бежевым полом, барной стойкой и мойкой у окна - последний тренд

Die Küche ist im Wohnraum integriert und bildet den zentralen Punkt im Haus. Die Übergänge von Formen und Materialien sind fließend.
На фото: большая кухня у окна в стиле модернизм с обеденным столом, одинарной мойкой, плоскими фасадами, белыми фасадами, столешницей из ламината, белым фартуком, черной техникой, полом из бамбука, островом, бежевым полом и белой столешницей
На фото: большая кухня у окна в стиле модернизм с обеденным столом, одинарной мойкой, плоскими фасадами, белыми фасадами, столешницей из ламината, белым фартуком, черной техникой, полом из бамбука, островом, бежевым полом и белой столешницей
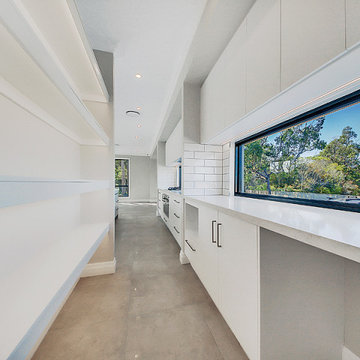
На фото: прямая кухня-гостиная у окна, среднего размера в стиле модернизм с врезной мойкой, плоскими фасадами, белыми фасадами, гранитной столешницей, техникой из нержавеющей стали, полом из керамогранита, островом, бежевым полом и белой столешницей

Andrew Latreille
На фото: п-образная кухня у окна, среднего размера в современном стиле с плоскими фасадами, фасадами цвета дерева среднего тона, полуостровом, бежевым полом, накладной мойкой, техникой под мебельный фасад и бежевой столешницей
На фото: п-образная кухня у окна, среднего размера в современном стиле с плоскими фасадами, фасадами цвета дерева среднего тона, полуостровом, бежевым полом, накладной мойкой, техникой под мебельный фасад и бежевой столешницей

The new kitchen design balanced both form and function. Push to open doors finger pull mechanisms contribute to the contemporary and minimalist style our client wanted. The cabinetry design symmetry allowing the focal point - an eye catching window splashback - to take centre stage. Wash and preparation zones were allocated to the rear of the kitchen freeing up the grand island bench for casual family dining, entertaining and everyday activities. Photography: Urban Angles

Conversion and renovation of a Grade II listed barn into a bright contemporary home
Источник вдохновения для домашнего уюта: большая кухня-гостиная у окна в стиле кантри с темными деревянными фасадами, столешницей из акрилового камня, техникой из нержавеющей стали, полом из известняка, двойной мойкой, плоскими фасадами, бежевым полом, серой столешницей, двумя и более островами и мойкой у окна
Источник вдохновения для домашнего уюта: большая кухня-гостиная у окна в стиле кантри с темными деревянными фасадами, столешницей из акрилового камня, техникой из нержавеющей стали, полом из известняка, двойной мойкой, плоскими фасадами, бежевым полом, серой столешницей, двумя и более островами и мойкой у окна
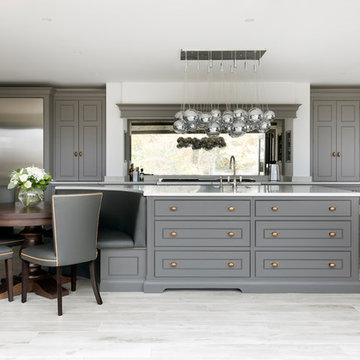
The Walton Barn project has undergone a large scale renovation including the main kitchen area where the clients wanted to create a classic contemporary kitchen with dining space for 4-6. As the barn renovation included a separate dining room, the clients preferred not to have another formal dining table in the kitchen so we designed this L-shape kitchen with an island incorporating banquette seating and the Langham table, providing an everyday dining area.
Photo Credit: Paul Craig
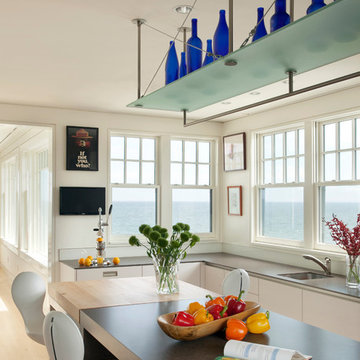
Идея дизайна: большая отдельная, п-образная кухня у окна в современном стиле с врезной мойкой, стеклянными фасадами, светлыми деревянными фасадами, техникой из нержавеющей стали, светлым паркетным полом, двумя и более островами и бежевым полом
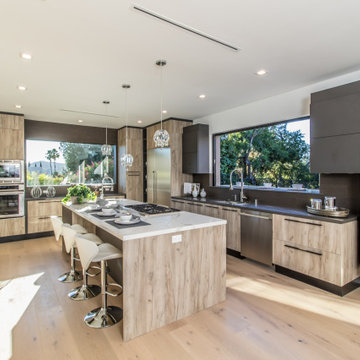
The sleek contemporary kitchen features a large island with a gourmet cooktop, prep sink, and comfortable seating. Two large picture windows bring in lots of natural light and city views.
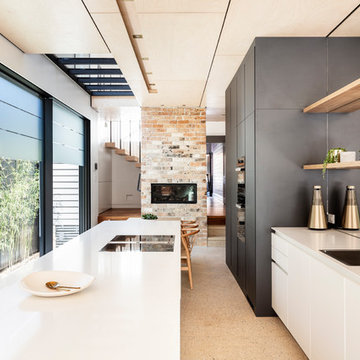
Tom Ferguson Photography
Стильный дизайн: параллельная кухня у окна в современном стиле с обеденным столом, накладной мойкой, плоскими фасадами, серыми фасадами, бетонным полом, островом, бежевым полом и белой столешницей - последний тренд
Стильный дизайн: параллельная кухня у окна в современном стиле с обеденным столом, накладной мойкой, плоскими фасадами, серыми фасадами, бетонным полом, островом, бежевым полом и белой столешницей - последний тренд
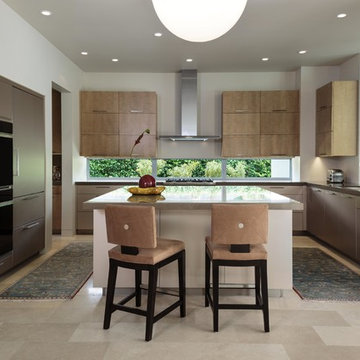
© Lori Hamilton Photography © Lori Hamilton Photography
Пример оригинального дизайна: отдельная кухня среднего размера, у окна в стиле модернизм с врезной мойкой, плоскими фасадами, столешницей из кварцевого агломерата, техникой под мебельный фасад, полом из травертина, островом, бежевым полом и коричневыми фасадами
Пример оригинального дизайна: отдельная кухня среднего размера, у окна в стиле модернизм с врезной мойкой, плоскими фасадами, столешницей из кварцевого агломерата, техникой под мебельный фасад, полом из травертина, островом, бежевым полом и коричневыми фасадами

Our clients wanted to replace an existing suburban home with a modern house at the same Lexington address where they had lived for years. The structure the clients envisioned would complement their lives and integrate the interior of the home with the natural environment of their generous property. The sleek, angular home is still a respectful neighbor, especially in the evening, when warm light emanates from the expansive transparencies used to open the house to its surroundings. The home re-envisions the suburban neighborhood in which it stands, balancing relationship to the neighborhood with an updated aesthetic.
The floor plan is arranged in a “T” shape which includes a two-story wing consisting of individual studies and bedrooms and a single-story common area. The two-story section is arranged with great fluidity between interior and exterior spaces and features generous exterior balconies. A staircase beautifully encased in glass stands as the linchpin between the two areas. The spacious, single-story common area extends from the stairwell and includes a living room and kitchen. A recessed wooden ceiling defines the living room area within the open plan space.
Separating common from private spaces has served our clients well. As luck would have it, construction on the house was just finishing up as we entered the Covid lockdown of 2020. Since the studies in the two-story wing were physically and acoustically separate, zoom calls for work could carry on uninterrupted while life happened in the kitchen and living room spaces. The expansive panes of glass, outdoor balconies, and a broad deck along the living room provided our clients with a structured sense of continuity in their lives without compromising their commitment to aesthetically smart and beautiful design.
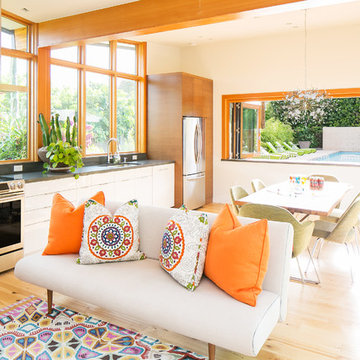
Photography: Ryan Garvin
На фото: прямая кухня-гостиная у окна в стиле ретро с врезной мойкой, плоскими фасадами, белыми фасадами, техникой из нержавеющей стали, светлым паркетным полом, бежевым полом и серой столешницей
На фото: прямая кухня-гостиная у окна в стиле ретро с врезной мойкой, плоскими фасадами, белыми фасадами, техникой из нержавеющей стали, светлым паркетным полом, бежевым полом и серой столешницей
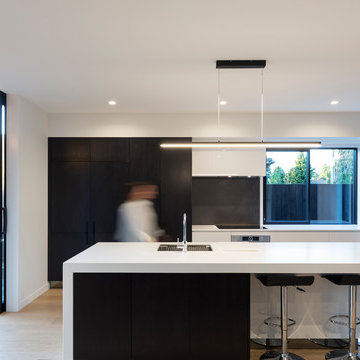
Photographer: Amanda Aitken
На фото: кухня среднего размера, у окна в современном стиле с островом, врезной мойкой, плоскими фасадами, черными фасадами, светлым паркетным полом и бежевым полом
На фото: кухня среднего размера, у окна в современном стиле с островом, врезной мойкой, плоскими фасадами, черными фасадами, светлым паркетным полом и бежевым полом
Кухня у окна с бежевым полом – фото дизайна интерьера
1