Кухня у окна – фото дизайна интерьера с высоким бюджетом
Сортировать:
Бюджет
Сортировать:Популярное за сегодня
1 - 20 из 1 072 фото

we created a practical, L-shaped kitchen layout with an island bench integrated into the “golden triangle” that reduces steps between sink, stovetop and refrigerator for efficient use of space and ergonomics.
Instead of a splashback, windows are slotted in between the kitchen benchtop and overhead cupboards to allow natural light to enter the generous kitchen space. Overhead cupboards have been stretched to ceiling height to maximise storage space.
Timber screening was installed on the kitchen ceiling and wrapped down to form a bookshelf in the living area, then linked to the timber flooring. This creates a continuous flow and draws attention from the living area to establish an ambience of natural warmth, creating a minimalist and elegant kitchen.
The island benchtop is covered with extra large format porcelain tiles in a 'Calacatta' profile which are have the look of marble but are scratch and stain resistant. The 'crisp white' finish applied on the overhead cupboards blends well into the 'natural oak' look over the lower cupboards to balance the neutral timber floor colour.

The homeowners wanted to open up their living and kitchen area to create a more open plan. We relocated doors and tore open a wall to make that happen. New cabinetry and floors where installed and the ceiling and fireplace where painted. This home now functions the way it should for this young family!

Lynnette Bauer - 360REI
Стильный дизайн: большая угловая кухня-гостиная у окна в современном стиле с плоскими фасадами, фасадами цвета дерева среднего тона, столешницей из кварцита, техникой из нержавеющей стали, светлым паркетным полом, островом, врезной мойкой, бежевым полом, барной стойкой и мойкой у окна - последний тренд
Стильный дизайн: большая угловая кухня-гостиная у окна в современном стиле с плоскими фасадами, фасадами цвета дерева среднего тона, столешницей из кварцита, техникой из нержавеющей стали, светлым паркетным полом, островом, врезной мойкой, бежевым полом, барной стойкой и мойкой у окна - последний тренд

Looking from the kitchen to the living room, floor to ceiling windows connect the house to the surrounding landscape. The board-formed concrete wall and stained oak emphasize natural materials and the house's connection to it's site.
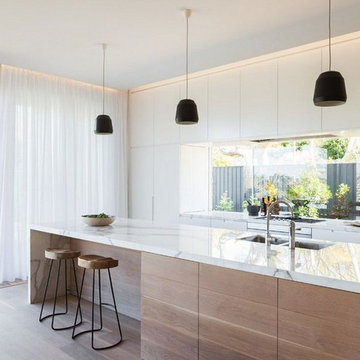
Стильный дизайн: большая прямая кухня у окна в современном стиле с обеденным столом, врезной мойкой, плоскими фасадами, белыми фасадами, столешницей из кварцевого агломерата, техникой из нержавеющей стали, светлым паркетным полом, островом, коричневым полом и белой столешницей - последний тренд

The new kitchen design balanced both form and function. Push to open doors finger pull mechanisms contribute to the contemporary and minimalist style our client wanted. The cabinetry design symmetry allowing the focal point - an eye catching window splashback - to take centre stage. Wash and preparation zones were allocated to the rear of the kitchen freeing up the grand island bench for casual family dining, entertaining and everyday activities. Photography: Urban Angles

Conversion and renovation of a Grade II listed barn into a bright contemporary home
Источник вдохновения для домашнего уюта: большая кухня-гостиная у окна в стиле кантри с темными деревянными фасадами, столешницей из акрилового камня, техникой из нержавеющей стали, полом из известняка, двойной мойкой, плоскими фасадами, бежевым полом, серой столешницей, двумя и более островами и мойкой у окна
Источник вдохновения для домашнего уюта: большая кухня-гостиная у окна в стиле кантри с темными деревянными фасадами, столешницей из акрилового камня, техникой из нержавеющей стали, полом из известняка, двойной мойкой, плоскими фасадами, бежевым полом, серой столешницей, двумя и более островами и мойкой у окна
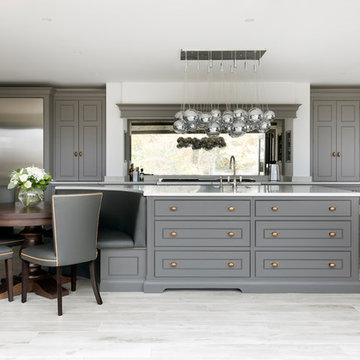
The Walton Barn project has undergone a large scale renovation including the main kitchen area where the clients wanted to create a classic contemporary kitchen with dining space for 4-6. As the barn renovation included a separate dining room, the clients preferred not to have another formal dining table in the kitchen so we designed this L-shape kitchen with an island incorporating banquette seating and the Langham table, providing an everyday dining area.
Photo Credit: Paul Craig
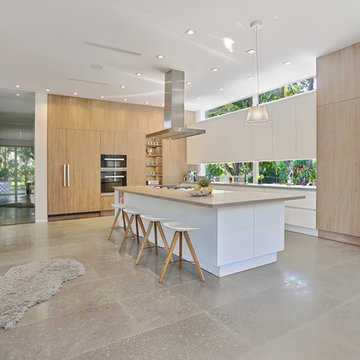
На фото: большая параллельная кухня-гостиная у окна в современном стиле с врезной мойкой, плоскими фасадами, белыми фасадами, столешницей из бетона, техникой под мебельный фасад, бетонным полом и островом

Источник вдохновения для домашнего уюта: большая п-образная кухня у окна в современном стиле с обеденным столом, врезной мойкой, плоскими фасадами, белыми фасадами, техникой из нержавеющей стали, полуостровом, мраморной столешницей, полом из сланца и окном
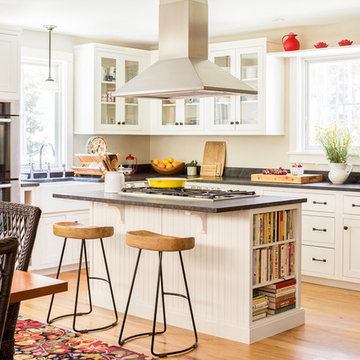
Jeff Roberts Imaging
Пример оригинального дизайна: угловая кухня у окна, среднего размера в классическом стиле с обеденным столом, с полувстраиваемой мойкой (с передним бортиком), стеклянными фасадами, белыми фасадами, техникой из нержавеющей стали, светлым паркетным полом, островом, гранитной столешницей и коричневым полом
Пример оригинального дизайна: угловая кухня у окна, среднего размера в классическом стиле с обеденным столом, с полувстраиваемой мойкой (с передним бортиком), стеклянными фасадами, белыми фасадами, техникой из нержавеющей стали, светлым паркетным полом, островом, гранитной столешницей и коричневым полом

Trent Bell
Стильный дизайн: маленькая кухня у окна в стиле рустика с гранитной столешницей, техникой из нержавеющей стали, серым полом, врезной мойкой, фасадами цвета дерева среднего тона, полуостровом, полом из сланца и мойкой у окна для на участке и в саду - последний тренд
Стильный дизайн: маленькая кухня у окна в стиле рустика с гранитной столешницей, техникой из нержавеющей стали, серым полом, врезной мойкой, фасадами цвета дерева среднего тона, полуостровом, полом из сланца и мойкой у окна для на участке и в саду - последний тренд
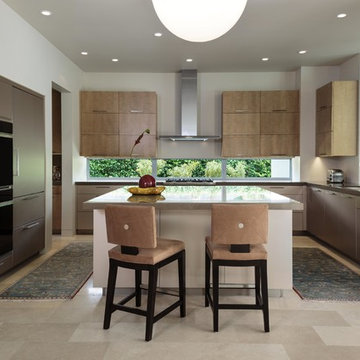
© Lori Hamilton Photography © Lori Hamilton Photography
Пример оригинального дизайна: отдельная кухня среднего размера, у окна в стиле модернизм с врезной мойкой, плоскими фасадами, столешницей из кварцевого агломерата, техникой под мебельный фасад, полом из травертина, островом, бежевым полом и коричневыми фасадами
Пример оригинального дизайна: отдельная кухня среднего размера, у окна в стиле модернизм с врезной мойкой, плоскими фасадами, столешницей из кварцевого агломерата, техникой под мебельный фасад, полом из травертина, островом, бежевым полом и коричневыми фасадами

Trent Bell
На фото: п-образная кухня у окна в стиле рустика с с полувстраиваемой мойкой (с передним бортиком), красными фасадами, столешницей из талькохлорита, техникой из нержавеющей стали, паркетным полом среднего тона, барной стойкой и мойкой у окна с
На фото: п-образная кухня у окна в стиле рустика с с полувстраиваемой мойкой (с передним бортиком), красными фасадами, столешницей из талькохлорита, техникой из нержавеющей стали, паркетным полом среднего тона, барной стойкой и мойкой у окна с

Manufacturer: Golden Eagle Log Homes - http://www.goldeneagleloghomes.com/
Builder: Rich Leavitt – Leavitt Contracting - http://leavittcontracting.com/
Location: Mount Washington Valley, Maine
Project Name: South Carolina 2310AR
Square Feet: 4,100
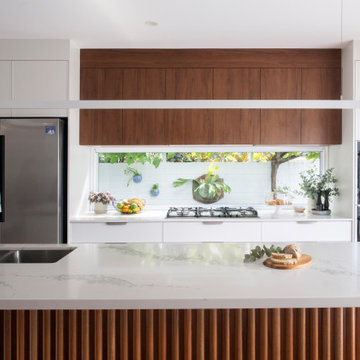
Mid-century meets modern – this project demonstrates the potential of a heritage renovation that builds upon the past. The major renovations and extension encourage a strong relationship between the landscape, as part of daily life, and cater to a large family passionate about their neighbourhood and entertaining.

Идея дизайна: угловая кухня среднего размера, у окна в стиле ретро с обеденным столом, врезной мойкой, фасадами цвета дерева среднего тона, столешницей из кварцевого агломерата, черной техникой, бетонным полом, островом, серым полом, серой столешницей и плоскими фасадами
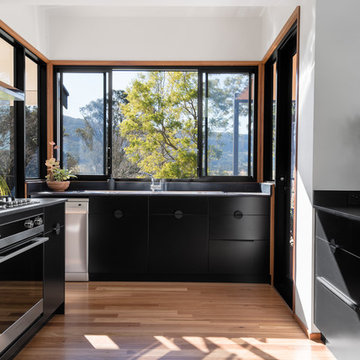
Photographer: Mitchell Fong
Идея дизайна: большая п-образная кухня у окна в стиле ретро с обеденным столом, двойной мойкой, плоскими фасадами, черными фасадами, столешницей из акрилового камня, техникой из нержавеющей стали, паркетным полом среднего тона, полуостровом и черной столешницей
Идея дизайна: большая п-образная кухня у окна в стиле ретро с обеденным столом, двойной мойкой, плоскими фасадами, черными фасадами, столешницей из акрилового камня, техникой из нержавеющей стали, паркетным полом среднего тона, полуостровом и черной столешницей
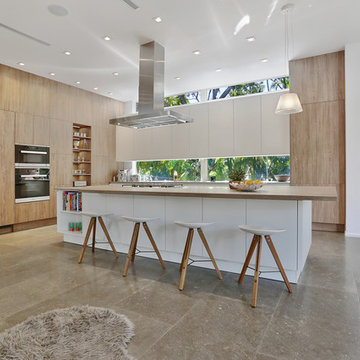
Идея дизайна: большая параллельная кухня-гостиная у окна в современном стиле с врезной мойкой, плоскими фасадами, белыми фасадами, столешницей из бетона, техникой под мебельный фасад, бетонным полом и островом

The modern kitchen in the open plan living/kitchen/dining space in the extension. The black hanging island pendant provides s stark contrast to the white and wood Scandi feel of the kitchen.
Jaime Corbel
Кухня у окна – фото дизайна интерьера с высоким бюджетом
1