Кухня с фартуком из удлиненной плитки и бетонным полом – фото дизайна интерьера
Сортировать:
Бюджет
Сортировать:Популярное за сегодня
1 - 20 из 175 фото
1 из 3
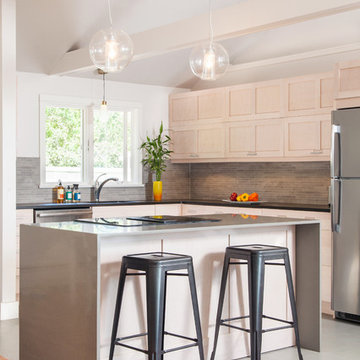
Complete Home Renovation- Cottage Transformed to Urban Chic Oasis - 50 Shades of Green
In this top to bottom remodel, ‘g’ transformed this simple ranch into a stunning contemporary with an open floor plan in 50 Shades of Green – and many, many tones of grey. From the whitewashed kitchen cabinets, to the grey cork floor, bathroom tiling, and recycled glass counters, everything in the home is sustainable, stylish and comes together in a sleek arrangement of subtle tones. The horizontal wall cabinets open up on a pneumatic hinge adding interesting lines to the kitchen as it looks over the dining and living rooms. In the bathrooms and bedrooms, the bamboo floors and textured tiling all lend to this relaxing yet elegant setting.
Cutrona Photography
Canyon Creek Cabinetry
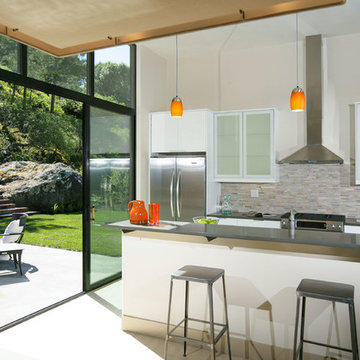
photo credit: Bob Morris
На фото: параллельная кухня-гостиная среднего размера в современном стиле с техникой из нержавеющей стали, врезной мойкой, плоскими фасадами, белыми фасадами, столешницей из кварцевого агломерата, разноцветным фартуком, фартуком из удлиненной плитки, бетонным полом и островом
На фото: параллельная кухня-гостиная среднего размера в современном стиле с техникой из нержавеющей стали, врезной мойкой, плоскими фасадами, белыми фасадами, столешницей из кварцевого агломерата, разноцветным фартуком, фартуком из удлиненной плитки, бетонным полом и островом

Colin Perry
На фото: маленькая п-образная кухня в современном стиле с плоскими фасадами, светлыми деревянными фасадами, серым фартуком, техникой из нержавеющей стали, островом, обеденным столом, врезной мойкой, столешницей из кварцевого агломерата, фартуком из удлиненной плитки, бетонным полом, белым полом, белой столешницей и окном для на участке и в саду
На фото: маленькая п-образная кухня в современном стиле с плоскими фасадами, светлыми деревянными фасадами, серым фартуком, техникой из нержавеющей стали, островом, обеденным столом, врезной мойкой, столешницей из кварцевого агломерата, фартуком из удлиненной плитки, бетонным полом, белым полом, белой столешницей и окном для на участке и в саду
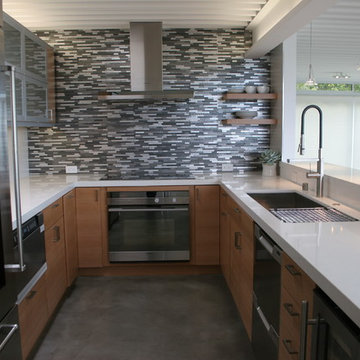
Пример оригинального дизайна: маленькая отдельная, п-образная кухня в современном стиле с двойной мойкой, плоскими фасадами, фасадами цвета дерева среднего тона, столешницей из кварцевого агломерата, разноцветным фартуком, фартуком из удлиненной плитки, техникой из нержавеющей стали и бетонным полом без острова для на участке и в саду
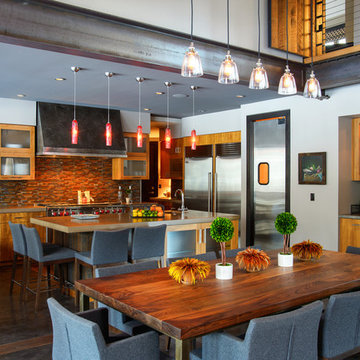
На фото: большая п-образная кухня-гостиная в стиле модернизм с врезной мойкой, плоскими фасадами, фасадами цвета дерева среднего тона, столешницей из кварцевого агломерата, разноцветным фартуком, фартуком из удлиненной плитки, техникой из нержавеющей стали, бетонным полом, островом, коричневым полом и серой столешницей
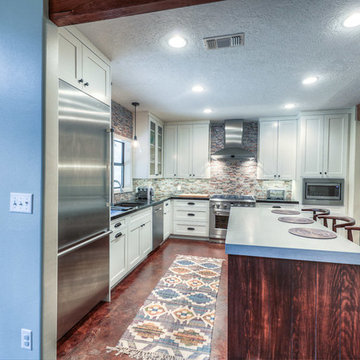
Свежая идея для дизайна: угловая кухня среднего размера в стиле лофт с обеденным столом, фасадами с утопленной филенкой, белыми фасадами, гранитной столешницей, разноцветным фартуком, техникой из нержавеющей стали, островом, врезной мойкой, фартуком из удлиненной плитки, бетонным полом и коричневым полом - отличное фото интерьера
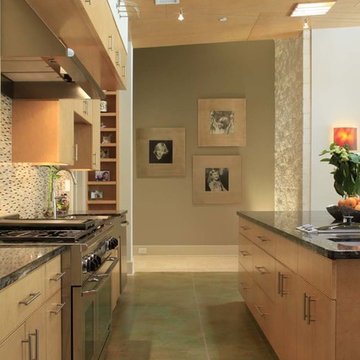
Источник вдохновения для домашнего уюта: большая угловая кухня в стиле модернизм с обеденным столом, с полувстраиваемой мойкой (с передним бортиком), плоскими фасадами, светлыми деревянными фасадами, гранитной столешницей, разноцветным фартуком, фартуком из удлиненной плитки, техникой из нержавеющей стали, бетонным полом и островом
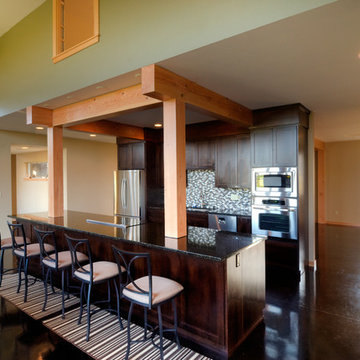
The Grandview residence is a contemporary farm house. The design intent was to create a farmhouse that looked as if it had evolved over time with the great room and garage being the original house with connecting breezeways to the garage, kids wing and master suite. By allowing the building to stretch out into the landscape, the home created many outdoor rooms and took advantage of 360 degree views of the Cascade Mountains, neighboring silos and farmland.
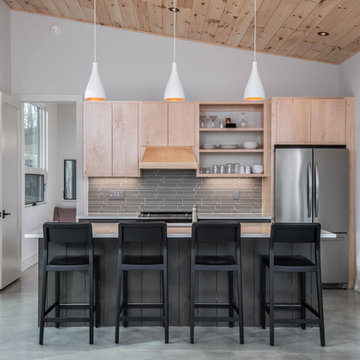
На фото: кухня в скандинавском стиле с врезной мойкой, плоскими фасадами, светлыми деревянными фасадами, серым фартуком, фартуком из удлиненной плитки, техникой из нержавеющей стали, бетонным полом, островом, серым полом и белой столешницей с
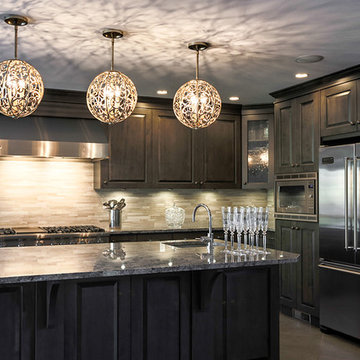
Стильный дизайн: большая угловая кухня-гостиная в современном стиле с врезной мойкой, фасадами с выступающей филенкой, темными деревянными фасадами, бежевым фартуком, фартуком из удлиненной плитки, техникой из нержавеющей стали, бетонным полом, островом и коричневым полом - последний тренд
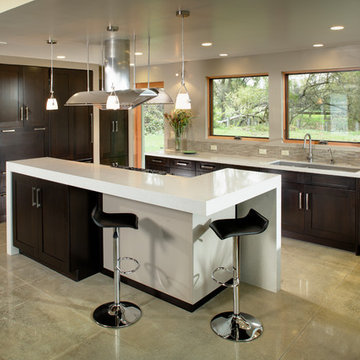
The interior of this newly constructed home, with panoramic views of the adjacent creek, required a mix of exquisite detail and simple design solutions to capture the contemporary design of the the exterior of the home. The rectangular kitchen flows seamlessly from the soaring great room. The center of the functional cabinetry wall features a concrete overlay niche that houses the fully integrated refrigerator and the microwave behind a lift up door. No wall cabinets distract from the beautiful view that is framed by a series of matching casement windows. Glassware and dishes are housed in the tall cabinet adjacent to the appliance niche and in the base cabinet next to the dishwasher. Specialized dish storage roll-outs make unpacking the dishwasher a breeze. The concrete floors with polished aggregate highlights pay homage to the creek visible through the sweeping windows. The seamless waterfall edge treatment for the island and raised counter casual eating area add a touch of elegance to the space.
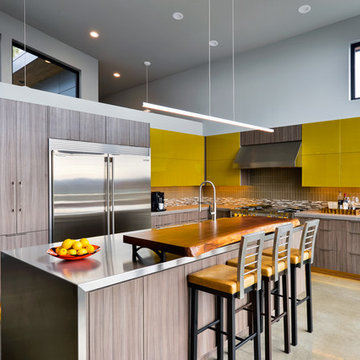
Steve Tague
На фото: угловая кухня-гостиная среднего размера в современном стиле с плоскими фасадами, фасадами цвета дерева среднего тона, столешницей из нержавеющей стали, бежевым фартуком, фартуком из удлиненной плитки, техникой из нержавеющей стали, бетонным полом и островом с
На фото: угловая кухня-гостиная среднего размера в современном стиле с плоскими фасадами, фасадами цвета дерева среднего тона, столешницей из нержавеющей стали, бежевым фартуком, фартуком из удлиненной плитки, техникой из нержавеющей стали, бетонным полом и островом с
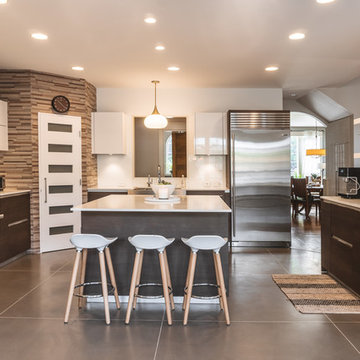
Свежая идея для дизайна: отдельная, п-образная кухня в современном стиле с плоскими фасадами, темными деревянными фасадами, коричневым фартуком, фартуком из удлиненной плитки, техникой из нержавеющей стали, бетонным полом, островом и серым полом - отличное фото интерьера
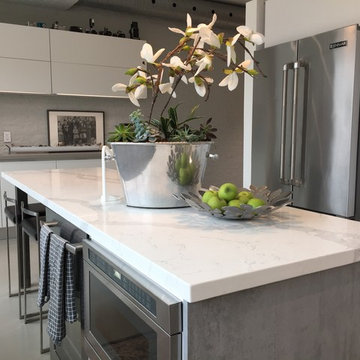
Industrial Modern with a classic contemporary twist. Matte White Lacquer finish integrated with the soft faux concrete material provides a soft and open feel to this stunning Toronto Junction custom home. Integrated LED under cabinet lighting, handle-free GOLA aluminum detail, custom microwave cabinet, and a slew of other intelligently designed features make this kitchen function exceptionally well.
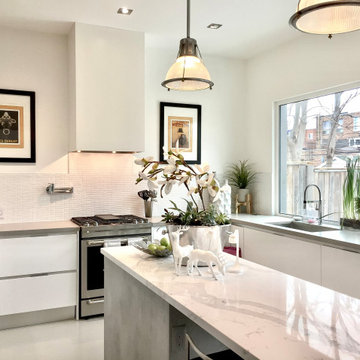
Industrial Modern with a classic contemporary twist. Matte White Lacquer finish integrated with the soft faux concrete material provides a soft and open feel to this stunning Toronto Junction custom home. Integrated LED under cabinet lighting, handle-free GOLA aluminum detail, custom microwave cabinet, and a slew of other intelligently designed features make this kitchen function exceptionally well.
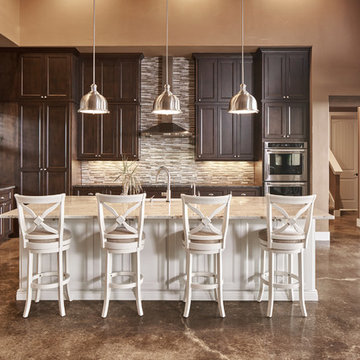
Matthew Niemann Photography
www.matthewniemann.com
На фото: кухня в классическом стиле с фасадами с утопленной филенкой, темными деревянными фасадами, разноцветным фартуком, фартуком из удлиненной плитки, техникой из нержавеющей стали, бетонным полом и островом
На фото: кухня в классическом стиле с фасадами с утопленной филенкой, темными деревянными фасадами, разноцветным фартуком, фартуком из удлиненной плитки, техникой из нержавеющей стали, бетонным полом и островом
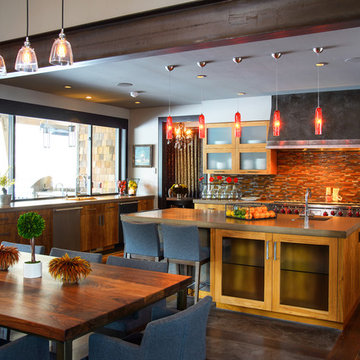
На фото: большая п-образная кухня-гостиная в стиле модернизм с врезной мойкой, плоскими фасадами, фасадами цвета дерева среднего тона, столешницей из кварцевого агломерата, разноцветным фартуком, фартуком из удлиненной плитки, техникой из нержавеющей стали, бетонным полом, островом, коричневым полом и серой столешницей с
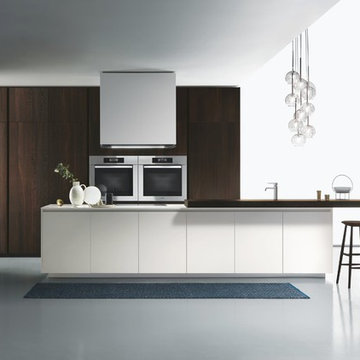
A total white island with a primary shape
Stark simplicity of design on the outside, with a wide variety of functional and working solutions on the inside.
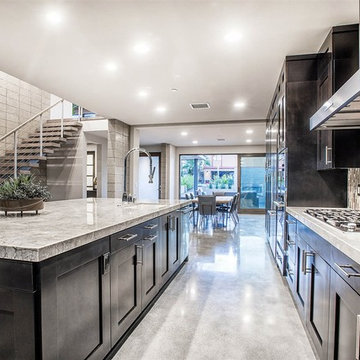
Стильный дизайн: большая угловая кухня-гостиная в современном стиле с врезной мойкой, фасадами в стиле шейкер, темными деревянными фасадами, мраморной столешницей, разноцветным фартуком, фартуком из удлиненной плитки, техникой из нержавеющей стали, бетонным полом, островом и серым полом - последний тренд
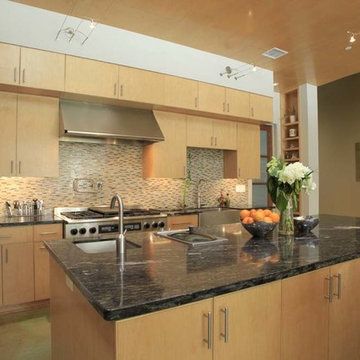
Свежая идея для дизайна: большая угловая кухня в стиле модернизм с обеденным столом, плоскими фасадами, светлыми деревянными фасадами, островом, разноцветным фартуком, фартуком из удлиненной плитки, техникой из нержавеющей стали, с полувстраиваемой мойкой (с передним бортиком), гранитной столешницей и бетонным полом - отличное фото интерьера
Кухня с фартуком из удлиненной плитки и бетонным полом – фото дизайна интерьера
1