Кухня с фартуком из терракотовой плитки и оранжевым полом – фото дизайна интерьера
Сортировать:
Бюджет
Сортировать:Популярное за сегодня
1 - 20 из 52 фото

This kitchen in a 1911 Craftsman home has taken on a new life full of color and personality. Inspired by the client’s colorful taste and the homes of her family in The Philippines, we leaned into the wild for this design. The first thing the client told us is that she wanted terra cotta floors and green countertops. Beyond this direction, she wanted a place for the refrigerator in the kitchen since it was originally in the breakfast nook. She also wanted a place for waste receptacles, to be able to reach all the shelves in her cabinetry, and a special place to play Mahjong with friends and family.
The home presented some challenges in that the stairs go directly over the space where we wanted to move the refrigerator. The client also wanted us to retain the built-ins in the dining room that are on the opposite side of the range wall, as well as the breakfast nook built ins. The solution to these problems were clear to us, and we quickly got to work. We lowered the cabinetry in the refrigerator area to accommodate the stairs above, as well as closing off the unnecessary door from the kitchen to the stairs leading to the second floor. We utilized a recycled body porcelain floor tile that looks like terra cotta to achieve the desired look, but it is much easier to upkeep than traditional terra cotta. In the breakfast nook we used bold jungle themed wallpaper to create a special place that feels connected, but still separate, from the kitchen for the client to play Mahjong in or enjoy a cup of coffee. Finally, we utilized stair pullouts by all the upper cabinets that extend to the ceiling to ensure that the client can reach every shelf.

This casita was completely renovated from floor to ceiling in preparation of Airbnb short term romantic getaways. The color palette of teal green, blue and white was brought to life with curated antiques that were stripped of their dark stain colors, collected fine linens, fine plaster wall finishes, authentic Turkish rugs, antique and custom light fixtures, original oil paintings and moorish chevron tile and Moroccan pattern choices.
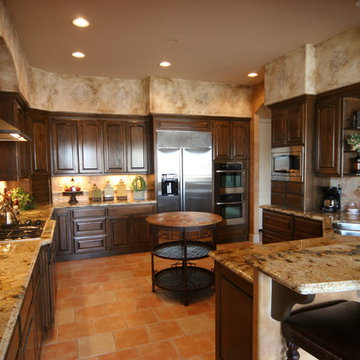
Пример оригинального дизайна: угловая кухня в средиземноморском стиле с обеденным столом, двойной мойкой, фасадами с выступающей филенкой, темными деревянными фасадами, гранитной столешницей, оранжевым фартуком, фартуком из терракотовой плитки, техникой из нержавеющей стали, полом из терракотовой плитки, полуостровом, оранжевым полом и разноцветной столешницей

Modern rustic kitchen design featuring a custom metal bar cabinet with open shelving.
Источник вдохновения для домашнего уюта: большая п-образная кухня в стиле рустика с обеденным столом, врезной мойкой, плоскими фасадами, белыми фасадами, столешницей из акрилового камня, серым фартуком, фартуком из терракотовой плитки, техникой из нержавеющей стали, полом из терракотовой плитки, островом, оранжевым полом, белой столешницей и деревянным потолком
Источник вдохновения для домашнего уюта: большая п-образная кухня в стиле рустика с обеденным столом, врезной мойкой, плоскими фасадами, белыми фасадами, столешницей из акрилового камня, серым фартуком, фартуком из терракотовой плитки, техникой из нержавеющей стали, полом из терракотовой плитки, островом, оранжевым полом, белой столешницей и деревянным потолком

Suzanne Rushton
Пример оригинального дизайна: п-образная кухня среднего размера в стиле кантри с обеденным столом, с полувстраиваемой мойкой (с передним бортиком), фасадами в стиле шейкер, зелеными фасадами, столешницей из кварцевого агломерата, белым фартуком, фартуком из терракотовой плитки, техникой из нержавеющей стали, полом из терракотовой плитки, полуостровом, оранжевым полом и коричневой столешницей
Пример оригинального дизайна: п-образная кухня среднего размера в стиле кантри с обеденным столом, с полувстраиваемой мойкой (с передним бортиком), фасадами в стиле шейкер, зелеными фасадами, столешницей из кварцевого агломерата, белым фартуком, фартуком из терракотовой плитки, техникой из нержавеющей стали, полом из терракотовой плитки, полуостровом, оранжевым полом и коричневой столешницей
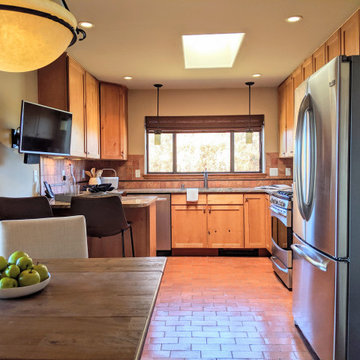
Свежая идея для дизайна: п-образная кухня среднего размера в стиле фьюжн с обеденным столом, одинарной мойкой, фасадами в стиле шейкер, фасадами цвета дерева среднего тона, гранитной столешницей, оранжевым фартуком, фартуком из терракотовой плитки, техникой из нержавеющей стали, кирпичным полом, оранжевым полом и разноцветной столешницей без острова - отличное фото интерьера
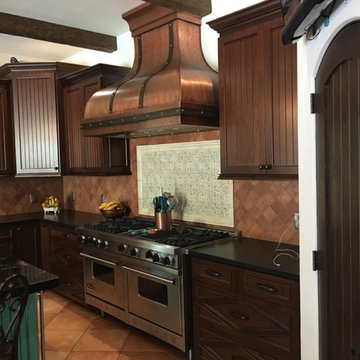
Источник вдохновения для домашнего уюта: угловая кухня среднего размера в стиле кантри с темными деревянными фасадами, столешницей из кварцевого агломерата, коричневым фартуком, фартуком из терракотовой плитки, техникой из нержавеющей стали, полом из терракотовой плитки, островом, оранжевым полом и черной столешницей
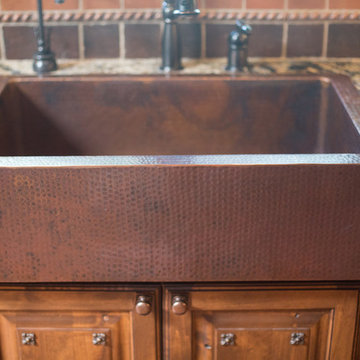
Plain Jane Photography
Стильный дизайн: большая п-образная кухня в стиле фьюжн с обеденным столом, с полувстраиваемой мойкой (с передним бортиком), фасадами с выступающей филенкой, искусственно-состаренными фасадами, гранитной столешницей, разноцветным фартуком, фартуком из терракотовой плитки, техникой под мебельный фасад, полом из терракотовой плитки, островом и оранжевым полом - последний тренд
Стильный дизайн: большая п-образная кухня в стиле фьюжн с обеденным столом, с полувстраиваемой мойкой (с передним бортиком), фасадами с выступающей филенкой, искусственно-состаренными фасадами, гранитной столешницей, разноцветным фартуком, фартуком из терракотовой плитки, техникой под мебельный фасад, полом из терракотовой плитки, островом и оранжевым полом - последний тренд
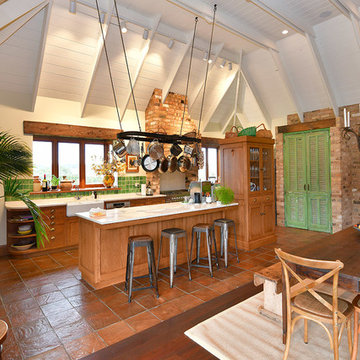
Источник вдохновения для домашнего уюта: большая параллельная кухня в стиле рустика с с полувстраиваемой мойкой (с передним бортиком), фасадами в стиле шейкер, светлыми деревянными фасадами, мраморной столешницей, зеленым фартуком, фартуком из терракотовой плитки, техникой из нержавеющей стали, полом из терракотовой плитки, островом, оранжевым полом и белой столешницей
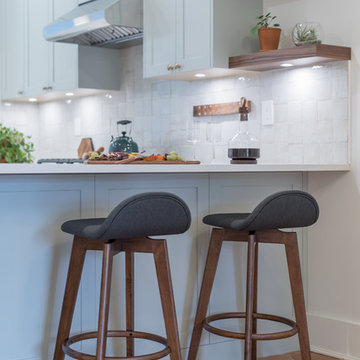
Suzanne Rushton
Идея дизайна: п-образная кухня среднего размера в стиле кантри с обеденным столом, с полувстраиваемой мойкой (с передним бортиком), фасадами в стиле шейкер, зелеными фасадами, столешницей из кварцевого агломерата, белым фартуком, фартуком из терракотовой плитки, техникой из нержавеющей стали, полом из терракотовой плитки, полуостровом, оранжевым полом и коричневой столешницей
Идея дизайна: п-образная кухня среднего размера в стиле кантри с обеденным столом, с полувстраиваемой мойкой (с передним бортиком), фасадами в стиле шейкер, зелеными фасадами, столешницей из кварцевого агломерата, белым фартуком, фартуком из терракотовой плитки, техникой из нержавеющей стали, полом из терракотовой плитки, полуостровом, оранжевым полом и коричневой столешницей
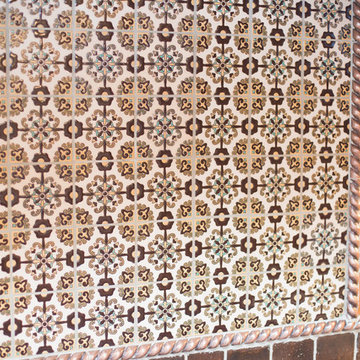
Plain Jane Photography
Свежая идея для дизайна: большая п-образная кухня в стиле фьюжн с обеденным столом, с полувстраиваемой мойкой (с передним бортиком), фасадами с выступающей филенкой, искусственно-состаренными фасадами, гранитной столешницей, разноцветным фартуком, фартуком из терракотовой плитки, техникой под мебельный фасад, полом из терракотовой плитки, островом и оранжевым полом - отличное фото интерьера
Свежая идея для дизайна: большая п-образная кухня в стиле фьюжн с обеденным столом, с полувстраиваемой мойкой (с передним бортиком), фасадами с выступающей филенкой, искусственно-состаренными фасадами, гранитной столешницей, разноцветным фартуком, фартуком из терракотовой плитки, техникой под мебельный фасад, полом из терракотовой плитки, островом и оранжевым полом - отличное фото интерьера
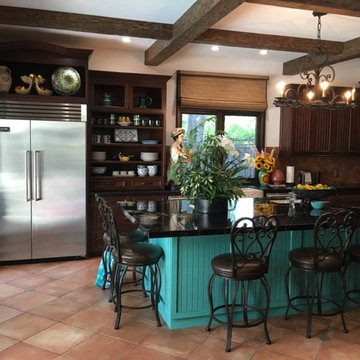
Идея дизайна: угловая кухня среднего размера в стиле кантри с темными деревянными фасадами, столешницей из кварцевого агломерата, коричневым фартуком, фартуком из терракотовой плитки, техникой из нержавеющей стали, полом из терракотовой плитки, островом, оранжевым полом и черной столешницей
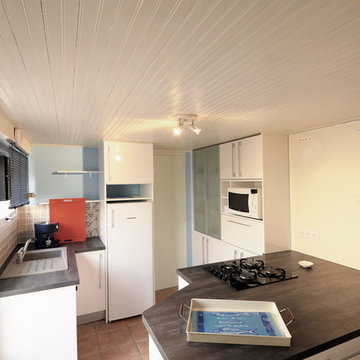
Amelie Guyonneau
Идея дизайна: кухня в стиле модернизм с белыми фасадами, столешницей из ламината, бежевым фартуком, фартуком из терракотовой плитки, полом из терракотовой плитки, островом и оранжевым полом
Идея дизайна: кухня в стиле модернизм с белыми фасадами, столешницей из ламината, бежевым фартуком, фартуком из терракотовой плитки, полом из терракотовой плитки, островом и оранжевым полом

This casita was completely renovated from floor to ceiling in preparation of Airbnb short term romantic getaways. The color palette of teal green, blue and white was brought to life with curated antiques that were stripped of their dark stain colors, collected fine linens, fine plaster wall finishes, authentic Turkish rugs, antique and custom light fixtures, original oil paintings and moorish chevron tile and Moroccan pattern choices.
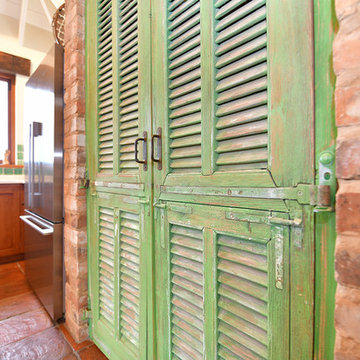
На фото: большая параллельная кухня в стиле рустика с с полувстраиваемой мойкой (с передним бортиком), фасадами в стиле шейкер, светлыми деревянными фасадами, мраморной столешницей, зеленым фартуком, фартуком из терракотовой плитки, техникой из нержавеющей стали, полом из терракотовой плитки, островом, оранжевым полом и белой столешницей с
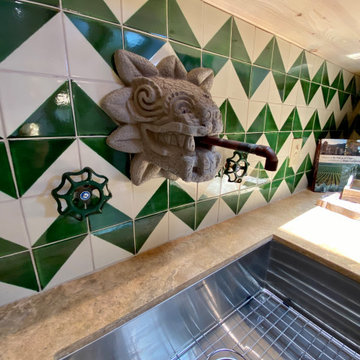
Charming modern European custom kitchen for a guest cottage with Spanish and moroccan influences! This kitchen was fully renovated and designed with airbnb short stay guests in mind; equipped with a coffee bar, unique one-of-a-kind kitchen faucet feature, double burner gas cooktop, mini fridge w/freezer, wine beverage fridge, microwave and tons of storage!
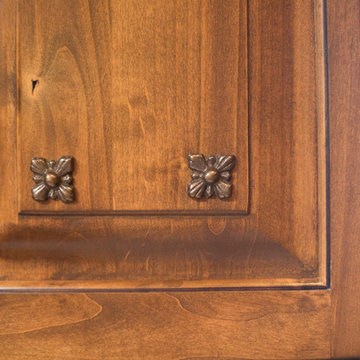
Plain Jane Photography
На фото: большая п-образная кухня в стиле фьюжн с обеденным столом, с полувстраиваемой мойкой (с передним бортиком), фасадами с выступающей филенкой, искусственно-состаренными фасадами, гранитной столешницей, разноцветным фартуком, фартуком из терракотовой плитки, техникой под мебельный фасад, полом из терракотовой плитки, островом и оранжевым полом
На фото: большая п-образная кухня в стиле фьюжн с обеденным столом, с полувстраиваемой мойкой (с передним бортиком), фасадами с выступающей филенкой, искусственно-состаренными фасадами, гранитной столешницей, разноцветным фартуком, фартуком из терракотовой плитки, техникой под мебельный фасад, полом из терракотовой плитки, островом и оранжевым полом
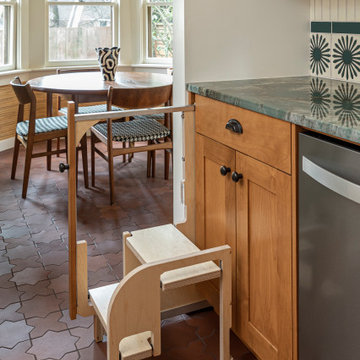
This kitchen in a 1911 Craftsman home has taken on a new life full of color and personality. Inspired by the client’s colorful taste and the homes of her family in The Philippines, we leaned into the wild for this design. The first thing the client told us is that she wanted terra cotta floors and green countertops. Beyond this direction, she wanted a place for the refrigerator in the kitchen since it was originally in the breakfast nook. She also wanted a place for waste receptacles, to be able to reach all the shelves in her cabinetry, and a special place to play Mahjong with friends and family.
The home presented some challenges in that the stairs go directly over the space where we wanted to move the refrigerator. The client also wanted us to retain the built-ins in the dining room that are on the opposite side of the range wall, as well as the breakfast nook built ins. The solution to these problems were clear to us, and we quickly got to work. We lowered the cabinetry in the refrigerator area to accommodate the stairs above, as well as closing off the unnecessary door from the kitchen to the stairs leading to the second floor. We utilized a recycled body porcelain floor tile that looks like terra cotta to achieve the desired look, but it is much easier to upkeep than traditional terra cotta. In the breakfast nook we used bold jungle themed wallpaper to create a special place that feels connected, but still separate, from the kitchen for the client to play Mahjong in or enjoy a cup of coffee. Finally, we utilized stair pullouts by all the upper cabinets that extend to the ceiling to ensure that the client can reach every shelf.
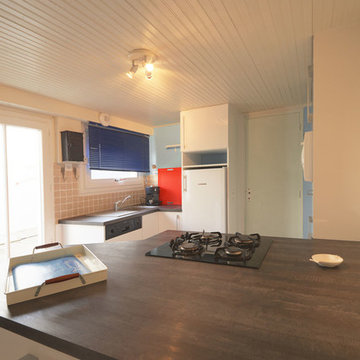
Amelie Guyonneau
На фото: кухня в стиле модернизм с белыми фасадами, столешницей из ламината, бежевым фартуком, фартуком из терракотовой плитки, полом из терракотовой плитки, островом и оранжевым полом
На фото: кухня в стиле модернизм с белыми фасадами, столешницей из ламината, бежевым фартуком, фартуком из терракотовой плитки, полом из терракотовой плитки, островом и оранжевым полом

This kitchen in a 1911 Craftsman home has taken on a new life full of color and personality. Inspired by the client’s colorful taste and the homes of her family in The Philippines, we leaned into the wild for this design. The first thing the client told us is that she wanted terra cotta floors and green countertops. Beyond this direction, she wanted a place for the refrigerator in the kitchen since it was originally in the breakfast nook. She also wanted a place for waste receptacles, to be able to reach all the shelves in her cabinetry, and a special place to play Mahjong with friends and family.
The home presented some challenges in that the stairs go directly over the space where we wanted to move the refrigerator. The client also wanted us to retain the built-ins in the dining room that are on the opposite side of the range wall, as well as the breakfast nook built ins. The solution to these problems were clear to us, and we quickly got to work. We lowered the cabinetry in the refrigerator area to accommodate the stairs above, as well as closing off the unnecessary door from the kitchen to the stairs leading to the second floor. We utilized a recycled body porcelain floor tile that looks like terra cotta to achieve the desired look, but it is much easier to upkeep than traditional terra cotta. In the breakfast nook we used bold jungle themed wallpaper to create a special place that feels connected, but still separate, from the kitchen for the client to play Mahjong in or enjoy a cup of coffee. Finally, we utilized stair pullouts by all the upper cabinets that extend to the ceiling to ensure that the client can reach every shelf.
Кухня с фартуком из терракотовой плитки и оранжевым полом – фото дизайна интерьера
1