Кухня с фартуком из стеклянной плитки – фото дизайна интерьера
Сортировать:
Бюджет
Сортировать:Популярное за сегодня
41 - 60 из 94 530 фото
1 из 2

Location was a key factor for the developer of these 72 luxury beachfront condominiums in New Rochelle, NY, offering prime real estate with spectacular water views, all within a short commute to New York City. An unusual aspect of this project was the developer’s commitment to offer prospective buyers completely customizable interior buildouts. The architect and developer teamed with Bilotta to devise a program offering 17 stains, 17 paint finishes and a variety of door styles, giving homeowners total control of their kitchen and bathroom details and accessories, a significant and successful selling point.
In this particular unit, sand, surf, and sunshine are transported indoors with light-reflecting white cabinetry atop natural oak flooring, punctuated by a slate blue island that seats five. Practical blue-gray quartz countertops are a complementary echo of the island’s hue. A generous molding treatment emphasizes the tall ceiling height. There’s plenty of room for two pantry cabinets, as well as a wine refrigerator in the island. “Flying Saucer” island pendants and a cubist dining chandelier add contemporary flair.
The stunning highlight of each residence is a 30-foot-long wall of glass facing the water. With 2,400- 2,700 square feet apiece, the proportions of the open plan kitchen, dining and family room live like a gracious freestanding home.
Written by Paulette Gambacorta, adapted for Houzz
WatermarkPointe was the vision of National Realty & Development, a Westchester-based real estate owner and developer.
Bilotta Designer: Paula Greer
Builder: National Realty & Development National Realty & Development

This open plan kitchen provides ample space for family members and guests to participate in meal preparation and celebrations. The dishwasher, warming drawer and refrigerator are some what incognito with their matching cabinet panel exteriors. The kitchen appliances collection is rounded out with a speed cook oven, convection wall oven, induction cooktop, downdraft ventilation and a under counter wine and beverage fridge. Contrasting cabinet and countertop finishes and the non-traditional glass tile backsplash add to the soothing, textural finishes in this kitchen.

Kitchen looking toward dining/living space.
На фото: угловая кухня-гостиная среднего размера: освещение в стиле модернизм с врезной мойкой, плоскими фасадами, светлыми деревянными фасадами, гранитной столешницей, зеленым фартуком, фартуком из стеклянной плитки, техникой из нержавеющей стали, полом из керамогранита, островом, серым полом, черной столешницей и деревянным потолком
На фото: угловая кухня-гостиная среднего размера: освещение в стиле модернизм с врезной мойкой, плоскими фасадами, светлыми деревянными фасадами, гранитной столешницей, зеленым фартуком, фартуком из стеклянной плитки, техникой из нержавеющей стали, полом из керамогранита, островом, серым полом, черной столешницей и деревянным потолком

Newly created walk-in larder.
Идея дизайна: п-образная кухня среднего размера в стиле ретро с обеденным столом, монолитной мойкой, плоскими фасадами, зелеными фасадами, столешницей из акрилового камня, белым фартуком, фартуком из стеклянной плитки, цветной техникой, полом из винила, островом, разноцветным полом и белой столешницей
Идея дизайна: п-образная кухня среднего размера в стиле ретро с обеденным столом, монолитной мойкой, плоскими фасадами, зелеными фасадами, столешницей из акрилового камня, белым фартуком, фартуком из стеклянной плитки, цветной техникой, полом из винила, островом, разноцветным полом и белой столешницей

Fully custom kitchen remodel with red marble countertops, red Fireclay tile backsplash, white Fisher + Paykel appliances, and a custom wrapped brass vent hood. Pendant lights by Anna Karlin, styling and design by cityhomeCOLLECTIVE

Küche mit Panoramafenster (Fotograf: Marcus Ebener, Berlin)
На фото: прямая кухня-гостиная среднего размера в стиле модернизм с двойной мойкой, плоскими фасадами, белыми фасадами, столешницей из ламината, зеленым фартуком, фартуком из стеклянной плитки, техникой из нержавеющей стали, паркетным полом среднего тона, островом, коричневым полом, серой столешницей и сводчатым потолком
На фото: прямая кухня-гостиная среднего размера в стиле модернизм с двойной мойкой, плоскими фасадами, белыми фасадами, столешницей из ламината, зеленым фартуком, фартуком из стеклянной плитки, техникой из нержавеющей стали, паркетным полом среднего тона, островом, коричневым полом, серой столешницей и сводчатым потолком

Свежая идея для дизайна: параллельная кухня среднего размера в стиле модернизм с обеденным столом, одинарной мойкой, черными фасадами, столешницей из плитки, белым фартуком, фартуком из стеклянной плитки, техникой из нержавеющей стали, полом из керамогранита, полуостровом, черным полом и черной столешницей - отличное фото интерьера

What a difference it made to take that wall down! We had to put a large beam in the ceiling and support it in the sides walls with metal columns all the way down to the basement to make this structurally sound.
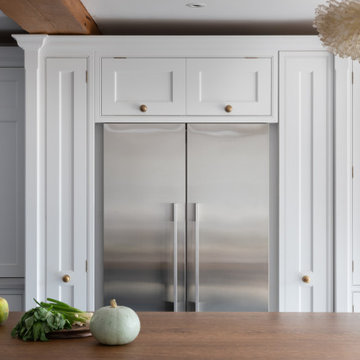
Пример оригинального дизайна: большая угловая кухня в стиле кантри с обеденным столом, накладной мойкой, фасадами в стиле шейкер, белыми фасадами, деревянной столешницей, синим фартуком, фартуком из стеклянной плитки, техникой из нержавеющей стали, полом из керамогранита, островом, серым полом, коричневой столешницей и балками на потолке

The kitchen design that opens to the great room. The door to the mudroom is to the right.
Стильный дизайн: угловая кухня-гостиная среднего размера в стиле ретро с врезной мойкой, фасадами с утопленной филенкой, белыми фасадами, столешницей из кварцевого агломерата, белым фартуком, фартуком из стеклянной плитки, техникой из нержавеющей стали, паркетным полом среднего тона, островом, коричневым полом, белой столешницей и балками на потолке - последний тренд
Стильный дизайн: угловая кухня-гостиная среднего размера в стиле ретро с врезной мойкой, фасадами с утопленной филенкой, белыми фасадами, столешницей из кварцевого агломерата, белым фартуком, фартуком из стеклянной плитки, техникой из нержавеющей стали, паркетным полом среднего тона, островом, коричневым полом, белой столешницей и балками на потолке - последний тренд
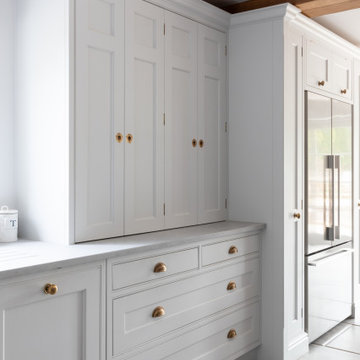
Источник вдохновения для домашнего уюта: большая угловая кухня в стиле кантри с обеденным столом, накладной мойкой, фасадами в стиле шейкер, белыми фасадами, деревянной столешницей, синим фартуком, фартуком из стеклянной плитки, техникой из нержавеющей стали, полом из керамогранита, островом, серым полом, коричневой столешницей и балками на потолке

This home was worn out from family life and lacked the natural lighting the homeowners had desired for years. Removing the wall between the kitchen and dining room let the light pour in, and transformed the kitchen into an entertaining delight with seating/dining spaces at both ends.
The breeze colored island stone backsplash tile (Pental Surfaces) is low maintenance and long-wearing, and pairs perfectly against the stained cherry contemporary cabinetry (Decor Cabinets). Quartz countertops were installed on the surround (Caesarstone) and island (a charcoal color with a suede finish was selected for the island to cut down on glare - Siletsone by Cosentino). Chilewich woven fabric applied to the back of the island adds durability and interest to a high-traffic area. The elevated, locally sourced Madrone bar (Sustainable NW Woods) at the end of the island—under a stunning "ribbon" pendant (Elan Lighting)—is a perfect spot to sip Sauvignon.
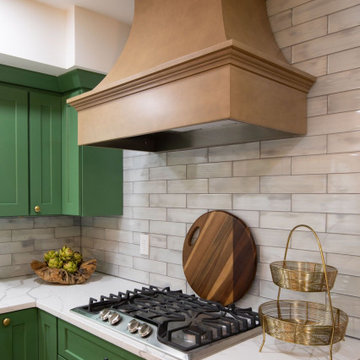
Источник вдохновения для домашнего уюта: отдельная, п-образная кухня среднего размера в стиле неоклассика (современная классика) с с полувстраиваемой мойкой (с передним бортиком), фасадами в стиле шейкер, зелеными фасадами, столешницей из кварцевого агломерата, белым фартуком, фартуком из стеклянной плитки, техникой из нержавеющей стали, светлым паркетным полом, бежевым полом и белой столешницей без острова

www.nestkbhomedesign.com
Photos: Linda McKee
With large cabinet space everything you ever needed to be a chef has the perfect space.
На фото: п-образная кухня-гостиная среднего размера в стиле неоклассика (современная классика) с врезной мойкой, фасадами в стиле шейкер, коричневыми фасадами, столешницей из кварцевого агломерата, серым фартуком, фартуком из стеклянной плитки, техникой под мебельный фасад, светлым паркетным полом, островом, коричневым полом, белой столешницей и сводчатым потолком
На фото: п-образная кухня-гостиная среднего размера в стиле неоклассика (современная классика) с врезной мойкой, фасадами в стиле шейкер, коричневыми фасадами, столешницей из кварцевого агломерата, серым фартуком, фартуком из стеклянной плитки, техникой под мебельный фасад, светлым паркетным полом, островом, коричневым полом, белой столешницей и сводчатым потолком

We’re delighted to be able to show this, our latest project in Welwyn Garden City.
More than ever, we need our homes to do so much. We want the kitchens functional and beautiful, the living areas comfortable yet practical with plenty of storage - and when it’s open plan living, like this one, we want the spaces to connect in a stylish and individual way. Choosing a supplier that creates hand built, bespoke cabinets and fitted furniture is the very best way to ensure all boxes are ticked!
In this project the kitchen and living areas have been hand built in a classic Shaker style which is sure to stand the test of time but with some lovely contemporary touches. The mirror splashback, in the kitchen, allows the natural light to bounce around the kitchen and the copper accents are bright and stylish and keep the whole look current. The pendants are from tom Dixon @tom_dixon11.
The cabinets are hand painted in F&B’s downpipe which is a favourite, and for good reason. It contrasts beautifully with their chalky Wimbourne White and, in an open plan living situation like this, it sets the kitchen area apart from living area.
At Planet we love combining two finishes. Here, the Corian worktop in Vanilla sits beautifully with the Solid oak Breakfast bar which in itself is great with a wooden floor.
The colours and finishes continue into the Living Room which unifies the whole look. The cupboards and shelving are painted in Wimbourne White with accents of the Downpipe on the back panels of the shelving. A drinks cabinet has become a popular addition to our projects, and no wonder! It’s a stylish and fun addition to the room. With doors closed it blends perfectly with the run of storage cupboards and open – no detail has been overlooked. It has integrated lighting and the worktop is the same Vanilla Corian as the kitchen. To complete the drinks cupboard a scalloped oak wine rack below has been hand built by our skilled craftsmen.
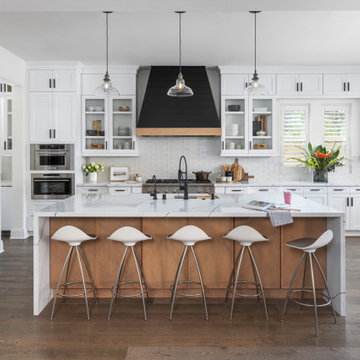
Stunning quartz countertops with waterfall overflow effect contrasts beautifully with the maple cabinetry and bold shiplap hood. The hood was custom designed by our Designer Janna and manufactured by our very own craftsmen at Sea Pointe Construction.

Boulder kitchen remodel for a family with differing tastes. He prefers craftsman, she prefers contemporary and mid century. They both love the result!
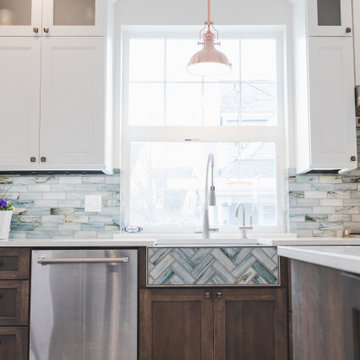
На фото: кухня в стиле модернизм с с полувстраиваемой мойкой (с передним бортиком), фасадами с утопленной филенкой, белыми фасадами, столешницей из кварцевого агломерата, синим фартуком, фартуком из стеклянной плитки, техникой из нержавеющей стали, полом из керамогранита, островом, бежевым полом и белой столешницей

The Kitchen was a major transformation from the dark cherry cabinetry and millwork that was used previously. The cabinetry was painted in a crisp white and the countertops were replaced with a white quartz. An ice blue glass waveline tile was used as the backsplash as well as the face of the peninsula bar. The island was replaced by custom designed angled cabinetry painted in a deep indigo blue finish which is illuminated by a natural woven pendant light. A natural textured wallcovering was installed on the upper ceiling to add additional texture to the space.

U-shaped kitchen remodel with light grey shaker cabinets and a teal herringbone backsplash.
На фото: маленькая п-образная кухня в стиле неоклассика (современная классика) с врезной мойкой, фасадами в стиле шейкер, серыми фасадами, столешницей из кварцита, зеленым фартуком, фартуком из стеклянной плитки, техникой из нержавеющей стали, светлым паркетным полом, полуостровом, коричневым полом и белой столешницей для на участке и в саду
На фото: маленькая п-образная кухня в стиле неоклассика (современная классика) с врезной мойкой, фасадами в стиле шейкер, серыми фасадами, столешницей из кварцита, зеленым фартуком, фартуком из стеклянной плитки, техникой из нержавеющей стали, светлым паркетным полом, полуостровом, коричневым полом и белой столешницей для на участке и в саду
Кухня с фартуком из стеклянной плитки – фото дизайна интерьера
3