Кухня с стеклянными фасадами и фартуком из стекла – фото дизайна интерьера
Сортировать:
Бюджет
Сортировать:Популярное за сегодня
1 - 20 из 1 004 фото
1 из 3

Galley kitchen layout with Brilliant White Design Glass kitchen furniture, and 20mm Compac Smoke Grey Quartz worktop.
Pan drawers provide generous storage in a galley kitchen.
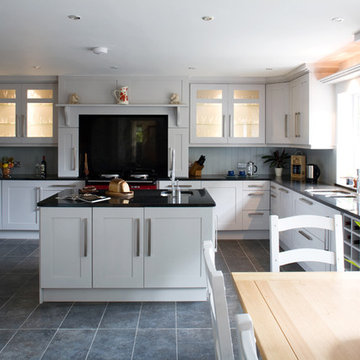
Пример оригинального дизайна: кухня в стиле неоклассика (современная классика) с обеденным столом, стеклянными фасадами, белыми фасадами, черным фартуком, фартуком из стекла и цветной техникой
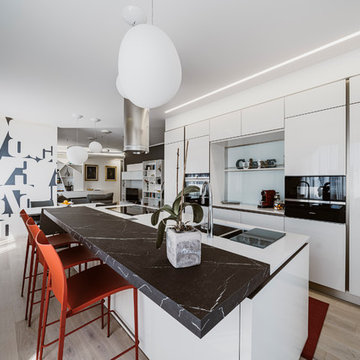
Vista della cucina con basi e colonne in vetro bianco marca Veneta Cucine. L'isola è caratterizzata da un Top in Fenix Grigio scuro, sgabelli Sand di Desalto. tavolo di Cattelan Italia modello Duffy finitura ceramica, sedie di Cattelan Italia modello Norma in ecopelle .Carta da parati Glamora, lampade Gregg Foscarini.
Foto di Simone Marulli
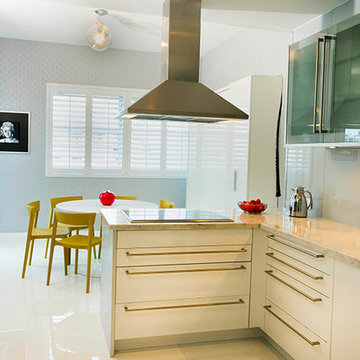
An additional sleeping area was a must, so we created a concept in the informal dining area that served as an informal dining or a guest bedroom with complete privacy, white lacquer murphy bed with side closet, frosted glass door, hidden gray blackout shades, white plantation windows and much more.
bluemoon filmwork
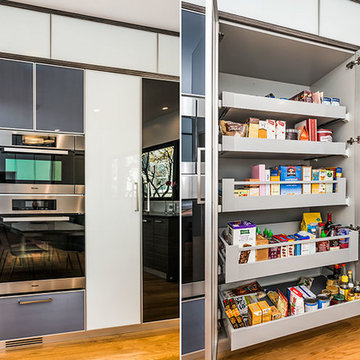
Open pantry and double ovens. Photo by Olga Soboleva
Источник вдохновения для домашнего уюта: п-образная кухня среднего размера в стиле модернизм с обеденным столом, одинарной мойкой, стеклянными фасадами, столешницей из кварцевого агломерата, фартуком из стекла, техникой из нержавеющей стали, светлым паркетным полом и черным фартуком без острова
Источник вдохновения для домашнего уюта: п-образная кухня среднего размера в стиле модернизм с обеденным столом, одинарной мойкой, стеклянными фасадами, столешницей из кварцевого агломерата, фартуком из стекла, техникой из нержавеющей стали, светлым паркетным полом и черным фартуком без острова
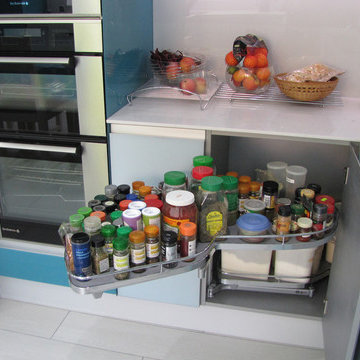
Handle-less Bespoke Glass panels in teal gloss and duck egg blue satin glass. Caesarstone worktops in Misty carrara. Curved black glass hood, with Porcelanosa floor tiles in cream. featuring Blum dynamic space units, pull up sockets.

White matt kitchen with spacious kitchen island that serves as a dining table & additional storage. Dark hardwood flooring is bringing contrast to the white walls and kitchen elements - and furniture is following this contrasting scheme.
Kitchen splash back is mirrored.

Пример оригинального дизайна: угловая кухня-гостиная среднего размера в стиле модернизм с накладной мойкой, стеклянными фасадами, бежевыми фасадами, розовым фартуком, фартуком из стекла, черной техникой, светлым паркетным полом, островом и бежевым полом

Dettaglio della zona lavabo e piano cottura con mensola con luci a led. Tutto in vetro bianco
На фото: маленькая п-образная кухня-гостиная в стиле модернизм с накладной мойкой, стеклянными фасадами, белыми фасадами, стеклянной столешницей, белым фартуком, фартуком из стекла, техникой из нержавеющей стали, полом из керамогранита, белым полом, белой столешницей и многоуровневым потолком без острова для на участке и в саду
На фото: маленькая п-образная кухня-гостиная в стиле модернизм с накладной мойкой, стеклянными фасадами, белыми фасадами, стеклянной столешницей, белым фартуком, фартуком из стекла, техникой из нержавеющей стали, полом из керамогранита, белым полом, белой столешницей и многоуровневым потолком без острова для на участке и в саду
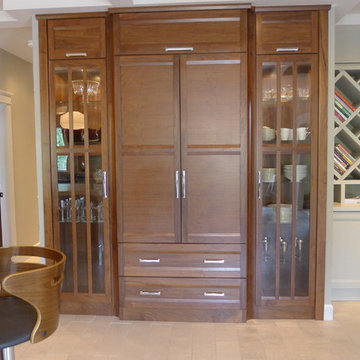
This amazing kitchen was a total transformation from the original. Windows were removed and added, walls moved back and a total remodel.
The original plain ceiling was changed to a coffered ceiling, the lighting all totally re-arranged, new floors, trim work as well as the new layout.
I designed the kitchen with a horizontal wood grain using a custom door panel design, this is used also in the detailing of the front apron of the soapstone sink. The profile is also picked up on the profile edge of the marble island.
The floor is a combination of a high shine/flat porcelain. The high shine is run around the perimeter and around the island. The Boos chopping board at the working end of the island is set into the marble, sitting on top of a bowed base cabinet. At the other end of the island i pulled in the curve to allow for the glass table to sit over it, the grain on the island follows the flat panel doors. All the upper doors have Blum Aventos lift systems and the chefs pantry has ample storage. Also for storage i used 2 aluminium appliance garages. The glass tile backsplash is a combination of a pencil used vertical and square tiles. Over in the breakfast area we chose a concrete top table with supports that mirror the custom designed open bookcase.
The project is spectacular and the clients are very happy with the end results.
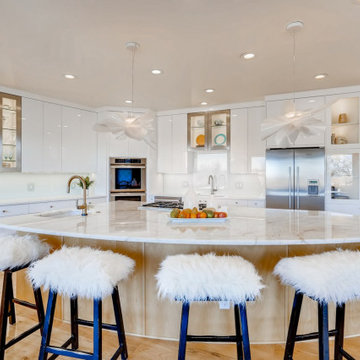
The existing kitchen had Maple slab doors that matched the Ash wood floors making it blah....the cabinets also did not go to the ceiling. The cabinets were not fitting to the modern style of the home. A leek in the ceiling over the ovens prompted the remodel. The Client liked the existing layout - but the previous shape of the island needed to be addressed.
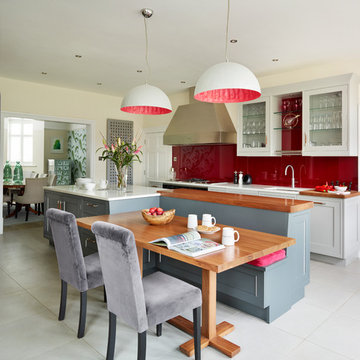
На фото: кухня в стиле неоклассика (современная классика) с обеденным столом, врезной мойкой, стеклянными фасадами, красным фартуком, фартуком из стекла и островом с
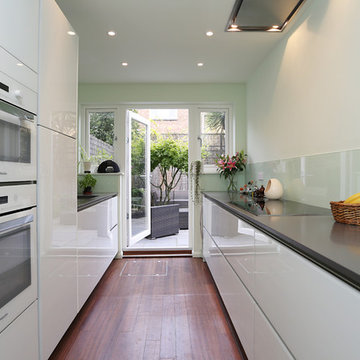
Galley kitchen layout with Brilliant White Design Glass kitchen furniture, and 20mm Compac Smoke Grey Quartz worktop.
Пример оригинального дизайна: отдельная, параллельная кухня среднего размера в стиле модернизм с одинарной мойкой, стеклянными фасадами, белыми фасадами, столешницей из кварцита, зеленым фартуком, фартуком из стекла, белой техникой и паркетным полом среднего тона без острова
Пример оригинального дизайна: отдельная, параллельная кухня среднего размера в стиле модернизм с одинарной мойкой, стеклянными фасадами, белыми фасадами, столешницей из кварцита, зеленым фартуком, фартуком из стекла, белой техникой и паркетным полом среднего тона без острова
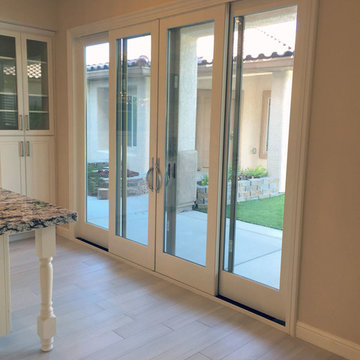
The new 4 panel sliding glass door allows light to flood into the kitchen. When the large, panel doors are open it brings the outside in, yet screens keep bugs and critters out. Previously, the window with stained brown shutters, made the area very dark.
Источник вдохновения для домашнего уюта: п-образная кухня среднего размера в стиле модернизм с обеденным столом, врезной мойкой, стеклянными фасадами, белыми фасадами, столешницей из кварцита, серым фартуком, фартуком из стекла, техникой из нержавеющей стали, мраморным полом, полуостровом и бежевым полом
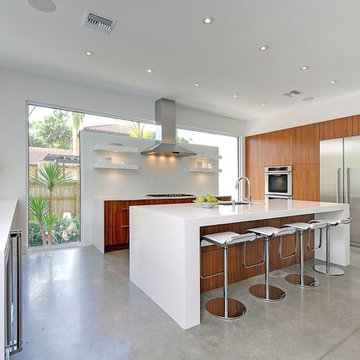
RIckie Agapito - aofotos.com
E2 Homes
Green Apple Architecture
S & W Kitchens
Идея дизайна: большая п-образная кухня-гостиная в стиле модернизм с врезной мойкой, стеклянными фасадами, фасадами цвета дерева среднего тона, столешницей из кварцевого агломерата, желтым фартуком, фартуком из стекла, белой техникой, бетонным полом и островом
Идея дизайна: большая п-образная кухня-гостиная в стиле модернизм с врезной мойкой, стеклянными фасадами, фасадами цвета дерева среднего тона, столешницей из кварцевого агломерата, желтым фартуком, фартуком из стекла, белой техникой, бетонным полом и островом
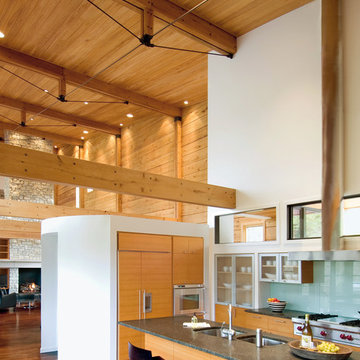
Photo Credit: Craig Thompson
Пример оригинального дизайна: большая угловая кухня-гостиная в современном стиле с двойной мойкой, стеклянными фасадами, светлыми деревянными фасадами, зеленым фартуком, фартуком из стекла, техникой под мебельный фасад, паркетным полом среднего тона, островом, коричневым полом и серой столешницей
Пример оригинального дизайна: большая угловая кухня-гостиная в современном стиле с двойной мойкой, стеклянными фасадами, светлыми деревянными фасадами, зеленым фартуком, фартуком из стекла, техникой под мебельный фасад, паркетным полом среднего тона, островом, коричневым полом и серой столешницей
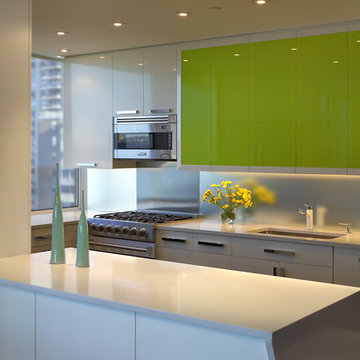
Eric Laverty
Источник вдохновения для домашнего уюта: параллельная кухня среднего размера в стиле модернизм с одинарной мойкой, стеклянными фасадами, белыми фасадами, столешницей из кварцевого агломерата, фартуком цвета металлик, фартуком из стекла, техникой из нержавеющей стали, темным паркетным полом и полуостровом
Источник вдохновения для домашнего уюта: параллельная кухня среднего размера в стиле модернизм с одинарной мойкой, стеклянными фасадами, белыми фасадами, столешницей из кварцевого агломерата, фартуком цвета металлик, фартуком из стекла, техникой из нержавеющей стали, темным паркетным полом и полуостровом
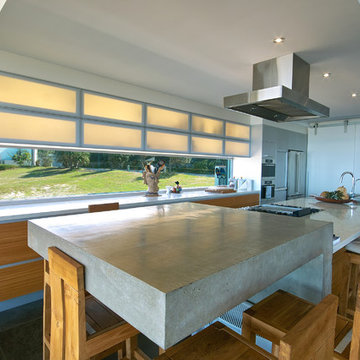
Идея дизайна: параллельная кухня среднего размера в морском стиле с обеденным столом, врезной мойкой, стеклянными фасадами, светлыми деревянными фасадами, столешницей из бетона, фартуком из стекла и техникой из нержавеющей стали
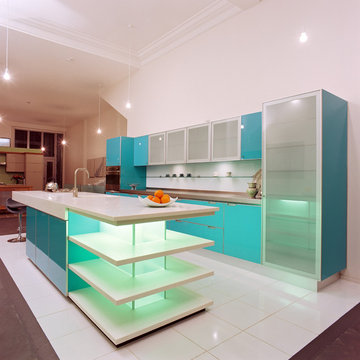
Mal Corboy Cabinet
Стильный дизайн: отдельная, прямая кухня среднего размера в стиле фьюжн с врезной мойкой, стеклянными фасадами, синими фасадами, столешницей из кварцевого агломерата, белым фартуком, фартуком из стекла, техникой из нержавеющей стали, полом из керамической плитки, островом и белым полом - последний тренд
Стильный дизайн: отдельная, прямая кухня среднего размера в стиле фьюжн с врезной мойкой, стеклянными фасадами, синими фасадами, столешницей из кварцевого агломерата, белым фартуком, фартуком из стекла, техникой из нержавеющей стали, полом из керамической плитки, островом и белым полом - последний тренд
Кухня с стеклянными фасадами и фартуком из стекла – фото дизайна интерьера
1