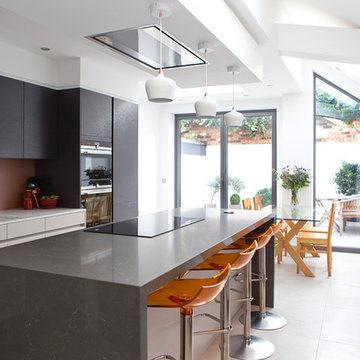Кухня с черными фасадами и фартуком из стекла – фото дизайна интерьера
Сортировать:
Бюджет
Сортировать:Популярное за сегодня
1 - 20 из 1 689 фото

Свежая идея для дизайна: большая параллельная кухня в современном стиле с обеденным столом, плоскими фасадами, фартуком из стекла, светлым паркетным полом, двумя и более островами, врезной мойкой, черными фасадами, серым фартуком, бежевым полом, белой столешницей и двухцветным гарнитуром - отличное фото интерьера

Идея дизайна: параллельная кухня в современном стиле с плоскими фасадами, черными фасадами, техникой из нержавеющей стали, островом, накладной мойкой, коричневым фартуком, фартуком из стекла, серым полом, черной столешницей и двухцветным гарнитуром

Rory Corrigan
Стильный дизайн: большая параллельная кухня-гостиная в стиле модернизм с островом, плоскими фасадами, черными фасадами, серым фартуком, фартуком из стекла, черной техникой и серым полом - последний тренд
Стильный дизайн: большая параллельная кухня-гостиная в стиле модернизм с островом, плоскими фасадами, черными фасадами, серым фартуком, фартуком из стекла, черной техникой и серым полом - последний тренд
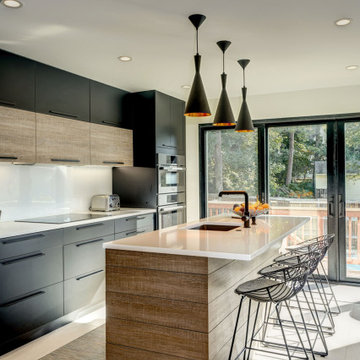
На фото: прямая кухня среднего размера в современном стиле с обеденным столом, одинарной мойкой, плоскими фасадами, черными фасадами, столешницей из кварцита, белым фартуком, фартуком из стекла, техникой из нержавеющей стали, полом из керамогранита, островом, бежевым полом и белой столешницей с

Стильный дизайн: большая отдельная, параллельная кухня в стиле модернизм с накладной мойкой, плоскими фасадами, черными фасадами, деревянной столешницей, серым фартуком, черной техникой, полом из керамогранита, островом, бежевым полом, фартуком из стекла и коричневой столешницей - последний тренд

На фото: большая угловая кухня в современном стиле с обеденным столом, монолитной мойкой, плоскими фасадами, черными фасадами, бежевым фартуком и фартуком из стекла без острова

На фото: большая п-образная кухня в современном стиле с обеденным столом, розовым фартуком, фартуком из стекла, полуостровом, плоскими фасадами, черными фасадами, столешницей из акрилового камня, полом из керамогранита и серым полом

Explore this open-plan space of sophistication and style with a dark-coloured kitchen. For this project in Harpenden, the client wanted a cooking space to suit their family requirements but also with a chic and moody feel.
This kitchen features Nobilia's 317 Touch and 340 Lacquer Laminate in Black Supermatt for a luxurious yet understated allure. The sleek 12mm ceramic worktop complements the deep tones, providing a modern touch to the space.
A focal point is the bronze mirror backsplash, a stunning creation by Southern Counties Glass, adding depth to the space. High-end appliances from AEG, Bora, Blanco, and Quooker seamlessly blend functionality with aesthetics to elevate the kitchen's performance. These appliances add efficiency to daily cooking activities.
At the heart of this space stands a large central island for dining and entertaining, while serving as an additional workspace for meal preparation. Suspended above, gold ambient lighting casts a warm glow, adding a touch of glamour to the space. Contrasting with the dark backdrop, teal counter stools inject a pop of colour and vibrancy, creating a delightful visual balance.
Does this Dark Luxurious Kitchen inspire you? Get in touch with us if you want to transform your cooking space.

Behind the rolling hills of Arthurs Seat sits “The Farm”, a coastal getaway and future permanent residence for our clients. The modest three bedroom brick home will be renovated and a substantial extension added. The footprint of the extension re-aligns to face the beautiful landscape of the western valley and dam. The new living and dining rooms open onto an entertaining terrace.
The distinct roof form of valleys and ridges relate in level to the existing roof for continuation of scale. The new roof cantilevers beyond the extension walls creating emphasis and direction towards the natural views.

American oak veneer doors with black satin overheads and island bar. The 20mm ceasarstone bench top is on trend with a fully integrated fridge and pullout pantry. Kitchen Design and Made by Panorama Cabinets in Melbourne.

На фото: маленькая отдельная, п-образная кухня в современном стиле с врезной мойкой, плоскими фасадами, черными фасадами, гранитной столешницей, белым фартуком, фартуком из стекла, техникой из нержавеющей стали, светлым паркетным полом, коричневым полом и черной столешницей без острова для на участке и в саду
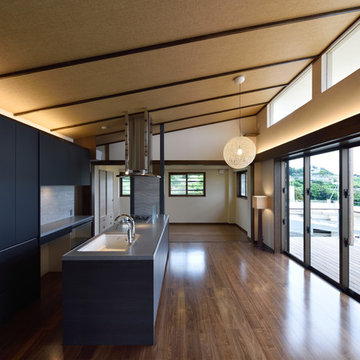
На фото: большая параллельная кухня-гостиная в восточном стиле с врезной мойкой, плоскими фасадами, черными фасадами, фартуком из стекла, темным паркетным полом и островом с

Keeping the property’s original and distinctive features in the beautiful Essex countryside, the kitchen stands at the centre of the home where the function is met with a warm and inviting charm that blends seamlessly with its surroundings.
Our clients had set their minds on creating an awe-inspiring challenge of breathing new life into their historic property, where this extensive restoration project would soon include a stunning Handmade Kitchen Company classic English kitchen at its heart. They wanted something that would take them on culinary adventures and allow them to host lively gatherings.
After looking through our portfolio of projects, our clients found one particular kitchen they wanted to make happen in their home, so we copied elements of the design but made it their own. This is our Classic Shaker with a cock beaded front frame with mouldings.
The past was certainly preserved and to this day, the focus remains on achieving a delicate balance that pays homage to the past while incorporating contemporary sensibilities to transform it into a forever family home.
A larger, more open family space was created which enabled the client to tailor the whole room to their requirements. The colour choices throughout the whole project were a combination of Slaked Lime Deep No.150 and Basalt No.221, both from Little Greene.
Due to the space, an L-shaped layout was designed, with a kitchen that was practical and built with zones for cooking and entertaining. The strategic positioning of the kitchen island brings the entire space together. It was carefully planned with size and positioning in mind and had adequate space around it. On the end of the island is a bespoke pedestal table that offers comfy circle seating.
No classic English country kitchen is complete without a Shaws of Darwen Sink. Representing enduring quality and a tribute to the shaker kitchen’s heritage, this iconic handcrafted fireclay sink is strategically placed beneath one of the beautiful windows. It not only enhances the kitchen’s charm but also provides practicality, complemented by an aged brass Perrin & Rowe Ionian lever handle tap and a Quooker Classic Fusion in patinated brass.
This handcrafted drinks dresser features seamless organisation where it balances practicality with an enhanced visual appeal. It bridges the dining and cooking space, promoting inclusivity and togetherness.
Tapping into the heritage of a pantry, this walk-in larder we created for our client is impressive and matches the kitchen’s design. It certainly elevates the kitchen experience with bespoke artisan shelves and open drawers. What else has been added to the space, is a Liebherr side-by-side built-in fridge freezer and a Liebherr full-height integrated wine cooler in black.
We believe every corner in your home deserves the touch of exquisite craftsmanship and that is why we design utility rooms that beautifully coexist with the kitchen and accommodate the family’s everyday functions.
Continuing the beautiful walnut look, the backdrop and shelves of this delightful media wall unit make it a truly individual look. We hand-painted the whole unit in Little Greene Slaked Lime Deep.
Connecting each area is this full-stave black American walnut dining table with a 38mm top. The curated details evoke a sense of history and heritage. With it being a great size, it offers the perfect place for our clients to hold gatherings and special occasions with the ones they love the most.

Licensed General Contractor In Los Angeles | Kitchen & bathroom remodeling
Los Angeles Constructions is a reputable licensed general contractor in Los Angeles offering authentic services of home remodeling, kitchen and bathroom remodeling, building maintenance, and building construction (domestic and commercial).
being a general contractor in Los Angeles we exactly understand how to carry out construction projects as per the requirements of clients in Los Angeles.
Our team of hardcore professionals has expertise in their own respective fields so that the project can be executed flawlessly. We have rich experience in kitchen remodeling, bathroom remodeling, house construction, commercial building construction.
Being a general contractor in Los Angeles we always make sure the best services for our valued customers so that the best can be delivered or nothing.
Construction work comes with huge responsibility since any construction project is a dream project of a client this is why do not take anything for granted while carrying out a construction project.
To avoid a slightest mistake in construction project we have hired a team of professionals who perform thier duties with the perfection so that only the best can be given to the clients.
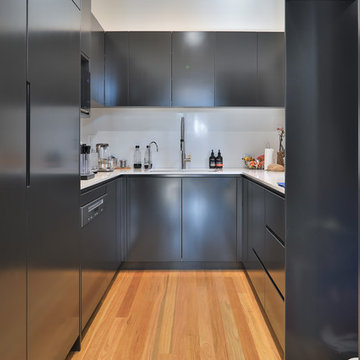
Jack Scott
На фото: большая п-образная кухня в стиле модернизм с врезной мойкой, плоскими фасадами, черными фасадами, столешницей из кварцевого агломерата, белым фартуком, черной техникой, светлым паркетным полом, бежевым полом, белой столешницей, кладовкой и фартуком из стекла без острова
На фото: большая п-образная кухня в стиле модернизм с врезной мойкой, плоскими фасадами, черными фасадами, столешницей из кварцевого агломерата, белым фартуком, черной техникой, светлым паркетным полом, бежевым полом, белой столешницей, кладовкой и фартуком из стекла без острова
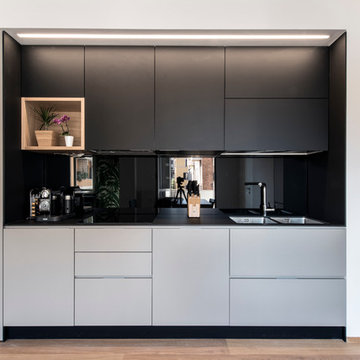
cucina in Fenix grigio e nero
Идея дизайна: угловая кухня-гостиная среднего размера в современном стиле с двойной мойкой, плоскими фасадами, черными фасадами, столешницей из ламината, черным фартуком, фартуком из стекла, техникой из нержавеющей стали и светлым паркетным полом без острова
Идея дизайна: угловая кухня-гостиная среднего размера в современном стиле с двойной мойкой, плоскими фасадами, черными фасадами, столешницей из ламината, черным фартуком, фартуком из стекла, техникой из нержавеющей стали и светлым паркетным полом без острова
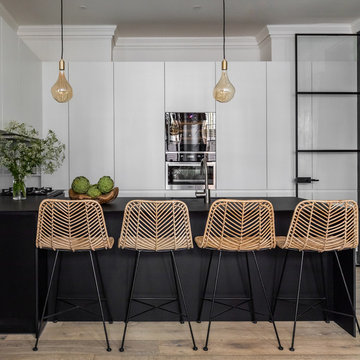
Jonathan Bond
Источник вдохновения для домашнего уюта: п-образная кухня-гостиная среднего размера в современном стиле с монолитной мойкой, черными фасадами, белым фартуком, фартуком из стекла, техникой из нержавеющей стали, светлым паркетным полом, островом, коричневым полом, черной столешницей и плоскими фасадами
Источник вдохновения для домашнего уюта: п-образная кухня-гостиная среднего размера в современном стиле с монолитной мойкой, черными фасадами, белым фартуком, фартуком из стекла, техникой из нержавеющей стали, светлым паркетным полом, островом, коричневым полом, черной столешницей и плоскими фасадами
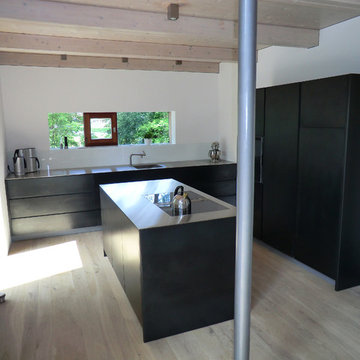
Küche in Schwarzstahl brüniert gefertigt mit Edelstahlarbeitsplatte
Küchenstudio Gutsmidl Vilshofen
На фото: параллельная кухня-гостиная среднего размера в современном стиле с монолитной мойкой, плоскими фасадами, черными фасадами, столешницей из нержавеющей стали, белым фартуком, фартуком из стекла, черной техникой, светлым паркетным полом и островом с
На фото: параллельная кухня-гостиная среднего размера в современном стиле с монолитной мойкой, плоскими фасадами, черными фасадами, столешницей из нержавеющей стали, белым фартуком, фартуком из стекла, черной техникой, светлым паркетным полом и островом с
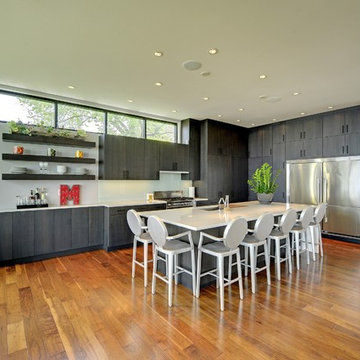
Mike McCaw - Spacecrafting / Architectural Photography
Свежая идея для дизайна: угловая кухня в современном стиле с плоскими фасадами, черными фасадами, белым фартуком, фартуком из стекла, техникой из нержавеющей стали и шторами на окнах - отличное фото интерьера
Свежая идея для дизайна: угловая кухня в современном стиле с плоскими фасадами, черными фасадами, белым фартуком, фартуком из стекла, техникой из нержавеющей стали и шторами на окнах - отличное фото интерьера
Кухня с черными фасадами и фартуком из стекла – фото дизайна интерьера
1
