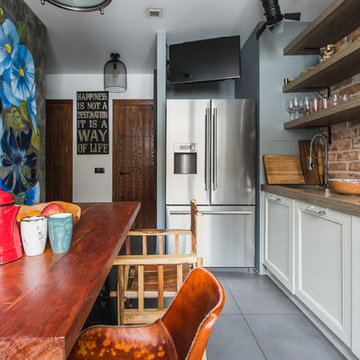Кухня с одинарной мойкой и фартуком из кирпича – фото дизайна интерьера
Сортировать:
Бюджет
Сортировать:Популярное за сегодня
1 - 20 из 472 фото
1 из 3
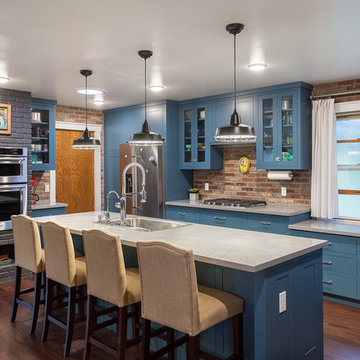
"RESTORATIVE" REMODEL
Shiloh Cabinetry
Hanover - Style Shaker
Maple Painted a Custom Color : Sherwin Williams "Restorative" HGSW3312
Countertops : Corian, Natural Gray with Square Edge Detail

In this kitchen we installed Waypoint Livingspaces cabinets on the perimeter is 702F doorstyle in Painted Hazelnut Glaze and on the island is 650F doorstyle in Cherry Java accented with Amerock Revitilize pulls and Chandler knobs in oil rubbed bronze. On the countertops is Giallo Ornamental 3cm Granite with a 4” backsplash below the microwave area. On the wall behind the range is 2 x 8 Brickwork tile in Terrace color. Kichler Avery 3 pendant lights were installed over the island. A Blanco single bowl sink in Biscotti color with a Moen Waterhill single handle faucet with the side spray was installed. Three 18” time weathered Faux wood beams in walnut color were installed on the ceiling to accent the kitchen.
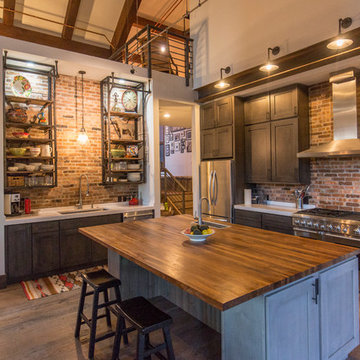
Noah Wetzel Photo
На фото: кухня в стиле лофт с островом, открытыми фасадами, фартуком из кирпича, техникой из нержавеющей стали, одинарной мойкой и темным паркетным полом
На фото: кухня в стиле лофт с островом, открытыми фасадами, фартуком из кирпича, техникой из нержавеющей стали, одинарной мойкой и темным паркетным полом
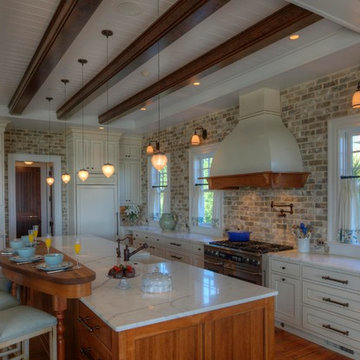
Photo by: Warren Lieb
Свежая идея для дизайна: параллельная кухня с мраморной столешницей, обеденным столом, одинарной мойкой, белыми фасадами, фартуком из кирпича, техникой из нержавеющей стали, островом, коричневым полом и белой столешницей - отличное фото интерьера
Свежая идея для дизайна: параллельная кухня с мраморной столешницей, обеденным столом, одинарной мойкой, белыми фасадами, фартуком из кирпича, техникой из нержавеющей стали, островом, коричневым полом и белой столешницей - отличное фото интерьера
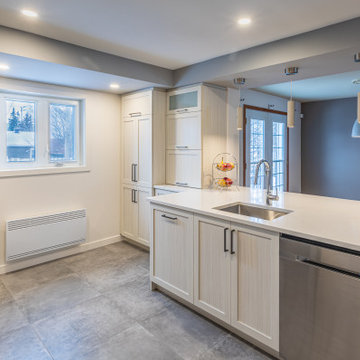
L'ancienne cuisine était sombre sans grand espace de travail. En abattant une cloison, la pièce est devenue lumineuse et l'espace de travail a doublé.

A colonial waterfront home in Mamaroneck was renovated to add this expansive, light filled kitchen with a rustic modern vibe. Solid maple cabinetry with inset slab doors color matched to Benjamin Moore Super White. Brick backsplash with white cabinetry adds warmth to the cool tones in this kitchen.
A rift sawn oak island features plank style doors and drawers is a rustic contrast to the clean white perimeter cabinetry. Perimeter countertops in Caesarstone are complimented by the White Macauba island top with mitered edge.
Concrete look porcelain tiles are low maintenance and sleek. Copper pendants from Blu Dot mix in warm metal tones. Cabinetry and design by Studio Dearborn. Appliances--Wolf, refrigerator/freezer columns Thermador; Bar stools Emeco; countertops White Macauba. Photography Tim Lenz. THIS CUSTOM SILVERWARE DRAWER HAS AN OAK INSERT.
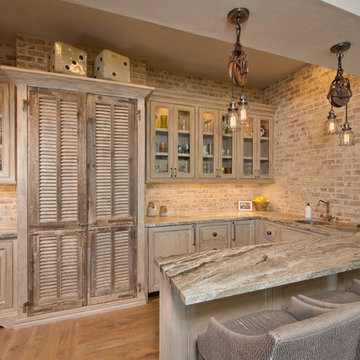
Стильный дизайн: угловая кухня-гостиная среднего размера в стиле кантри с одинарной мойкой, фасадами с выступающей филенкой, светлыми деревянными фасадами, гранитной столешницей, фартуком из кирпича, техникой под мебельный фасад, паркетным полом среднего тона, полуостровом и коричневым полом - последний тренд

Interior Designer Rebecca Robeson created a Kitchen her client would want to come home to. With a nod to the Industrial, Rebecca's goal was to turn the outdated, oak cabinet kitchen, into a hip, modern space reflecting the homeowners LOVE FOR THE LOFT! Paul Anderson of EKD in Denver worked closely with the team at Robeson Design on Rebecca's vision to insure every detail was built to perfection. Custom cabinets made of Rift White Oak include luxury features such as live-edge Curly Maple shelves above the sink, touch-latch drawers, soft-close hinges and hand forged steel kick-plates that graze the oak hardwood floors... just to name a few. To highlight it all, individually lit drawers and cabinets activate upon opening. The marble countertops rest below the used brick veneer as both wrap around the Kitchen and into the Great Room. Custom pantry features frosted glass co-planar doors concealing pullout pantry storage and beverage center.
Rocky Mountain Hardware
Exquisite Kitchen Design
Tech Lighting - Black Whale Lighting
Photos by Ryan Garvin Photography
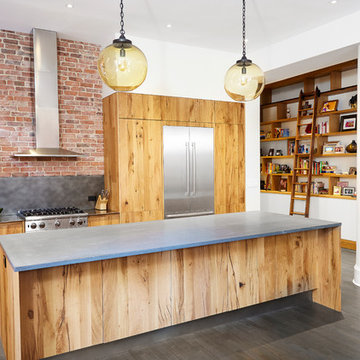
Aster Kitchen design, Brick It reclaimed NYC brick, Puntam Rolling ladder
На фото: кухня с одинарной мойкой, плоскими фасадами, искусственно-состаренными фасадами, мраморной столешницей, фартуком цвета металлик, фартуком из кирпича, техникой из нержавеющей стали, паркетным полом среднего тона и островом с
На фото: кухня с одинарной мойкой, плоскими фасадами, искусственно-состаренными фасадами, мраморной столешницей, фартуком цвета металлик, фартуком из кирпича, техникой из нержавеющей стали, паркетным полом среднего тона и островом с
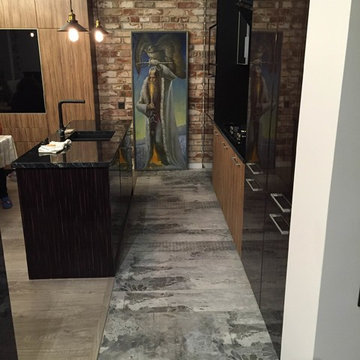
Плитка из старого кирпича: BrickTiles.Ru.
Фото предоставлено Заказчиком.
Пример оригинального дизайна: маленькая прямая кухня в стиле неоклассика (современная классика) с одинарной мойкой, оранжевым фартуком, фартуком из кирпича, коричневым полом, черными фасадами, черной техникой, полом из керамогранита, островом и черной столешницей для на участке и в саду
Пример оригинального дизайна: маленькая прямая кухня в стиле неоклассика (современная классика) с одинарной мойкой, оранжевым фартуком, фартуком из кирпича, коричневым полом, черными фасадами, черной техникой, полом из керамогранита, островом и черной столешницей для на участке и в саду
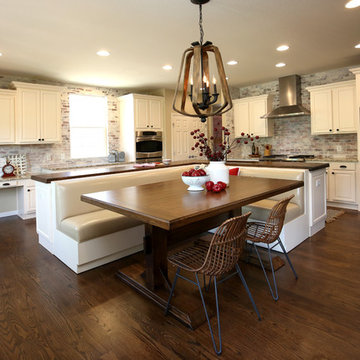
The L-shaped island with banquette keeps all the action in the heart of this warm and inviting farmhouse style kitchen.
На фото: большая угловая кухня в стиле кантри с одинарной мойкой, фасадами с выступающей филенкой, белыми фасадами, деревянной столешницей, фартуком из кирпича, техникой из нержавеющей стали, островом и коричневой столешницей с
На фото: большая угловая кухня в стиле кантри с одинарной мойкой, фасадами с выступающей филенкой, белыми фасадами, деревянной столешницей, фартуком из кирпича, техникой из нержавеющей стали, островом и коричневой столешницей с
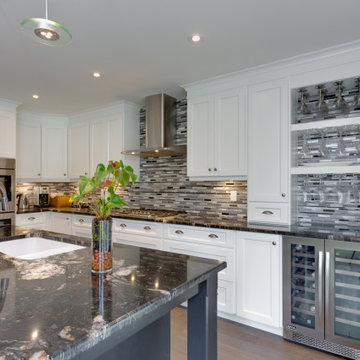
Идея дизайна: большая п-образная кухня в стиле неоклассика (современная классика) с кладовкой, одинарной мойкой, гранитной столешницей, разноцветным фартуком, фартуком из кирпича, техникой из нержавеющей стали, островом и черной столешницей
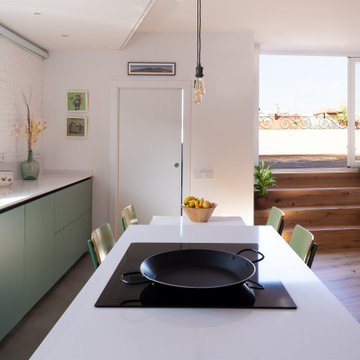
Fotografía: Valentín Hincû
Свежая идея для дизайна: прямая кухня-гостиная среднего размера в современном стиле с одинарной мойкой, плоскими фасадами, зелеными фасадами, столешницей из кварцевого агломерата, белым фартуком, фартуком из кирпича, техникой под мебельный фасад, паркетным полом среднего тона, островом и белой столешницей - отличное фото интерьера
Свежая идея для дизайна: прямая кухня-гостиная среднего размера в современном стиле с одинарной мойкой, плоскими фасадами, зелеными фасадами, столешницей из кварцевого агломерата, белым фартуком, фартуком из кирпича, техникой под мебельный фасад, паркетным полом среднего тона, островом и белой столешницей - отличное фото интерьера
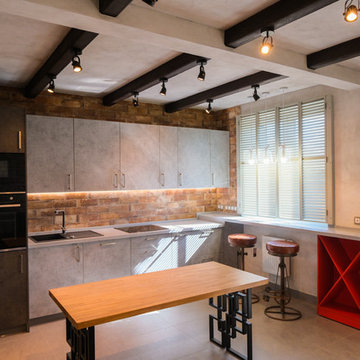
На фото: прямая кухня-гостиная среднего размера в стиле лофт с одинарной мойкой, плоскими фасадами, серыми фасадами, столешницей из кварцевого агломерата, коричневым фартуком, фартуком из кирпича, техникой под мебельный фасад, полом из керамогранита, серым полом и серой столешницей
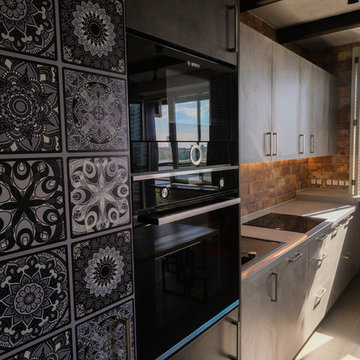
На фото: прямая кухня-гостиная среднего размера в стиле лофт с одинарной мойкой, плоскими фасадами, серыми фасадами, столешницей из кварцевого агломерата, коричневым фартуком, фартуком из кирпича, техникой под мебельный фасад, полом из керамогранита, серым полом и серой столешницей с

Caitlin Mogridge
Пример оригинального дизайна: прямая кухня-гостиная среднего размера в стиле фьюжн с одинарной мойкой, плоскими фасадами, фасадами цвета дерева среднего тона, столешницей из бетона, белым фартуком, фартуком из кирпича, техникой из нержавеющей стали, бетонным полом, островом, белым полом и серой столешницей
Пример оригинального дизайна: прямая кухня-гостиная среднего размера в стиле фьюжн с одинарной мойкой, плоскими фасадами, фасадами цвета дерева среднего тона, столешницей из бетона, белым фартуком, фартуком из кирпича, техникой из нержавеющей стали, бетонным полом, островом, белым полом и серой столешницей
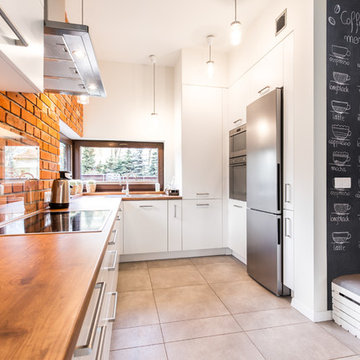
This spacious and stylish kitchen has white flat panel laminate cabinets that are complimented with a red brick backsplash, along with a gorgeous wooden wheat countertop. Matching porcelain tile has been laid down for the flooring and a very cool and unique chalk accent wall was added for kicks.
NS Designs, Pasadena, CA
http://nsdesignsonline.com
626-491-9411

Entering this downtown Denver loft,
you get a pretty amazing first impression!
Without showing you the before photos of this condo, it’s hard to imagine the transformation that took place in just 6 short months.
The client wanted a hip, modern vibe to her new home and reached out to San Diego Interior Designer, Rebecca Robeson. Rebecca had a vision for what could be... Rebecca created a 3D model to convey the possibilities and they were off to the races.
The design races that is.
Rebecca’s 3D model captured the heart of her new client and the project took off.
With only 6 short months to completely gut and transform the space, it was essential Robeson Design connect with the right people in Denver. Rebecca searched HOUZZ for Denver General Contractors.
Ryan Coats of Earthwood Custom Remodeling lead a team of highly qualified sub-contractors throughout the project and over the finish line. 8" wide hardwood planks of white oak replaced low quality wood floors, 6'8" French doors were upgraded to 8' solid wood and frosted glass doors, used brick veneer and barn wood walls were added as well as new lighting throughout. The outdated Kitchen was gutted along with Bathrooms and new 8" baseboards were installed. All new tile walls and backsplashes as well as intricate tile flooring patterns were brought in while every countertop was updated and replaced. All new plumbing and appliances were included as well as hardware and fixtures. Closet systems were designed by Robeson Design and executed to perfection. State of the art sound system, entertainment package and smart home technology was integrated by Ryan Coats and his team.
Exquisite Kitchen Design, (Denver Colorado) headed up the custom cabinetry throughout the home including the Kitchen, Lounge feature wall, Bathroom vanities and the Living Room entertainment piece boasting a 9' slab of Fumed White Oak with a live edge. Paul Anderson of EKD worked closely with the team at Robeson Design on Rebecca's vision to insure every detail was built to perfection.
The project was completed on time and the homeowner is thrilled...
Earthwood Custom Remodeling, Inc.
Exquisite Kitchen Design
Rocky Mountain Hardware
Tech Lighting - Black Whale Lighting
Photos by Ryan Garvin Photography
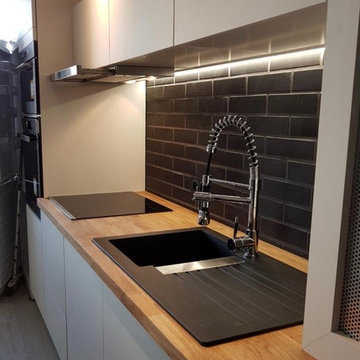
Restructuration et rénovation d'une cuisine dans un appartement à Reims...
Crédit conception : Atelier i - Isabel DIDIERJEAN
Стильный дизайн: маленькая отдельная, параллельная кухня в современном стиле с одинарной мойкой, белыми фасадами, деревянной столешницей, черным фартуком, фартуком из кирпича и техникой из нержавеющей стали без острова для на участке и в саду - последний тренд
Стильный дизайн: маленькая отдельная, параллельная кухня в современном стиле с одинарной мойкой, белыми фасадами, деревянной столешницей, черным фартуком, фартуком из кирпича и техникой из нержавеющей стали без острова для на участке и в саду - последний тренд
Кухня с одинарной мойкой и фартуком из кирпича – фото дизайна интерьера
1
