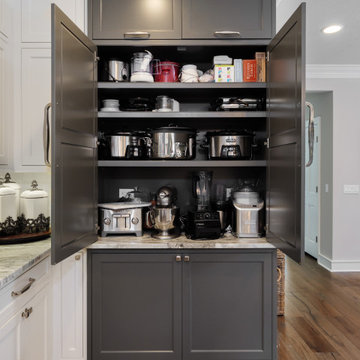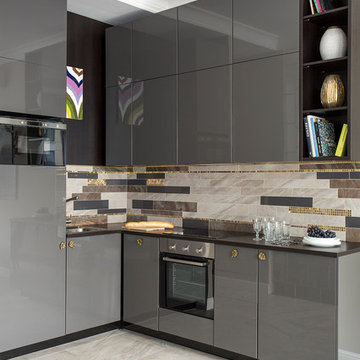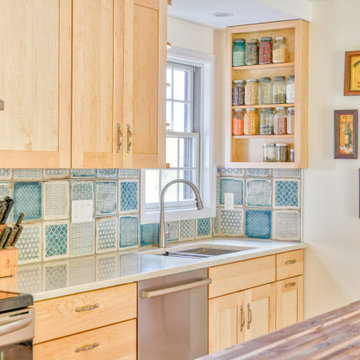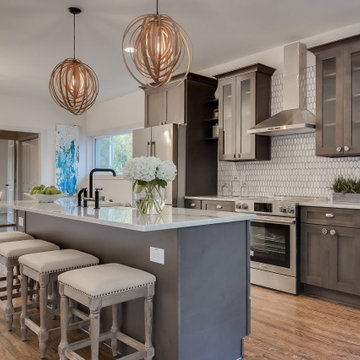Кухня с фартуком из керамогранитной плитки и техникой из нержавеющей стали – фото дизайна интерьера
Сортировать:
Бюджет
Сортировать:Популярное за сегодня
1 - 20 из 61 313 фото

На небольшом пространстве удалось уместить полноценную кухню с барной стойкой. Фартук отделан терраццо
Пример оригинального дизайна: маленькая угловая кухня в скандинавском стиле с обеденным столом, одинарной мойкой, плоскими фасадами, розовыми фасадами, деревянной столешницей, разноцветным фартуком, фартуком из керамогранитной плитки, техникой из нержавеющей стали, паркетным полом среднего тона, коричневым полом, коричневой столешницей и двухцветным гарнитуром для на участке и в саду
Пример оригинального дизайна: маленькая угловая кухня в скандинавском стиле с обеденным столом, одинарной мойкой, плоскими фасадами, розовыми фасадами, деревянной столешницей, разноцветным фартуком, фартуком из керамогранитной плитки, техникой из нержавеющей стали, паркетным полом среднего тона, коричневым полом, коричневой столешницей и двухцветным гарнитуром для на участке и в саду

Свежая идея для дизайна: прямая кухня-гостиная среднего размера, в белых тонах с отделкой деревом в современном стиле с монолитной мойкой, плоскими фасадами, белыми фасадами, столешницей из акрилового камня, серым фартуком, фартуком из керамогранитной плитки, техникой из нержавеющей стали, полом из керамогранита, островом, серым полом и бежевой столешницей - отличное фото интерьера

Свежая идея для дизайна: большая угловая кухня-гостиная в классическом стиле с фасадами с выступающей филенкой, белыми фасадами, синим фартуком, техникой из нержавеющей стали, с полувстраиваемой мойкой (с передним бортиком), столешницей из кварцевого агломерата, фартуком из керамогранитной плитки, паркетным полом среднего тона и островом - отличное фото интерьера

A beach-front new construction home on Wells Beach. A collaboration with R. Moody and Sons construction. Photographs by James R. Salomon.
На фото: большая угловая кухня в морском стиле с фасадами в стиле шейкер, гранитной столешницей, белым фартуком, фартуком из керамогранитной плитки, техникой из нержавеющей стали, светлым паркетным полом, островом, черной столешницей, синими фасадами, бежевым полом, двухцветным гарнитуром и мойкой у окна
На фото: большая угловая кухня в морском стиле с фасадами в стиле шейкер, гранитной столешницей, белым фартуком, фартуком из керамогранитной плитки, техникой из нержавеющей стали, светлым паркетным полом, островом, черной столешницей, синими фасадами, бежевым полом, двухцветным гарнитуром и мойкой у окна

Photography: Tiffany Ringwald
Builder: Ekren Construction
Пример оригинального дизайна: угловая, светлая кухня среднего размера в стиле неоклассика (современная классика) с обеденным столом, с полувстраиваемой мойкой (с передним бортиком), фасадами в стиле шейкер, белыми фасадами, столешницей из кварцевого агломерата, серым фартуком, фартуком из керамогранитной плитки, техникой из нержавеющей стали, паркетным полом среднего тона, островом, коричневым полом и белой столешницей
Пример оригинального дизайна: угловая, светлая кухня среднего размера в стиле неоклассика (современная классика) с обеденным столом, с полувстраиваемой мойкой (с передним бортиком), фасадами в стиле шейкер, белыми фасадами, столешницей из кварцевого агломерата, серым фартуком, фартуком из керамогранитной плитки, техникой из нержавеющей стали, паркетным полом среднего тона, островом, коричневым полом и белой столешницей

This transitional style kitchen design in Gainesville is stunning on the surface with hidden treasures behind the kitchen cabinet doors. Crystal Cabinets with contrasting white and dark gray finish cabinetry set the tone for the kitchen style. The space includes a full butler's pantry with a round, hammered metal sink. The cabinetry is accented by Top Knobs hardware and an Ocean Beige quartzite countertop. The white porcelain tile backsplash features Ann Sacks tile in both the kitchen and butler's pantry. A tall pantry cabinet in the kitchen opens to reveal amazing storage for small kitchen appliances and gadgets, which is perfect for an avid home chef or baker. The bottom of this cabinet was customized for the client to create a delightful space for the kids to access an understairs play area. Our team worked with the client to find a unique way to meet the customer's requirement and create a one-of-a-kind space that is perfect for a family with kids. The kitchen incorporates a custom white hood and a farmhouse sink with a Rohl faucet. This kitchen is a delightful space that combines style, functionality, and customized features for a show stopping space at the center of this home.

Photography by Tracey Ayton
Пример оригинального дизайна: большая угловая кухня в современном стиле с врезной мойкой, плоскими фасадами, столешницей из кварцевого агломерата, белым фартуком, фартуком из керамогранитной плитки, техникой из нержавеющей стали, полом из керамогранита, островом, белой столешницей, белыми фасадами, бежевым полом и двухцветным гарнитуром
Пример оригинального дизайна: большая угловая кухня в современном стиле с врезной мойкой, плоскими фасадами, столешницей из кварцевого агломерата, белым фартуком, фартуком из керамогранитной плитки, техникой из нержавеющей стали, полом из керамогранита, островом, белой столешницей, белыми фасадами, бежевым полом и двухцветным гарнитуром

Download our free ebook, Creating the Ideal Kitchen. DOWNLOAD NOW
The homeowners came to us looking to update the kitchen in their historic 1897 home. The home had gone through an extensive renovation several years earlier that added a master bedroom suite and updates to the front façade. The kitchen however was not part of that update and a prior 1990’s update had left much to be desired. The client is an avid cook, and it was just not very functional for the family.
The original kitchen was very choppy and included a large eat in area that took up more than its fair share of the space. On the wish list was a place where the family could comfortably congregate, that was easy and to cook in, that feels lived in and in check with the rest of the home’s décor. They also wanted a space that was not cluttered and dark – a happy, light and airy room. A small powder room off the space also needed some attention so we set out to include that in the remodel as well.
See that arch in the neighboring dining room? The homeowner really wanted to make the opening to the dining room an arch to match, so we incorporated that into the design.
Another unfortunate eyesore was the state of the ceiling and soffits. Turns out it was just a series of shortcuts from the prior renovation, and we were surprised and delighted that we were easily able to flatten out almost the entire ceiling with a couple of little reworks.
Other changes we made were to add new windows that were appropriate to the new design, which included moving the sink window over slightly to give the work zone more breathing room. We also adjusted the height of the windows in what was previously the eat-in area that were too low for a countertop to work. We tried to keep an old island in the plan since it was a well-loved vintage find, but the tradeoff for the function of the new island was not worth it in the end. We hope the old found a new home, perhaps as a potting table.
Designed by: Susan Klimala, CKD, CBD
Photography by: Michael Kaskel
For more information on kitchen and bath design ideas go to: www.kitchenstudio-ge.com

Источник вдохновения для домашнего уюта: прямая кухня среднего размера в современном стиле с обеденным столом, врезной мойкой, плоскими фасадами, серыми фасадами, столешницей из акрилового камня, серым фартуком, фартуком из керамогранитной плитки, техникой из нержавеющей стали, полом из ламината, бежевым полом и белой столешницей без острова

Main Line Kitchen Design’s unique business model allows our customers to work with the most experienced designers and get the most competitive kitchen cabinet pricing.
How does Main Line Kitchen Design offer the best designs along with the most competitive kitchen cabinet pricing? We are a more modern and cost effective business model. We are a kitchen cabinet dealer and design team that carries the highest quality kitchen cabinetry, is experienced, convenient, and reasonable priced. Our five award winning designers work by appointment only, with pre-qualified customers, and only on complete kitchen renovations.
Our designers are some of the most experienced and award winning kitchen designers in the Delaware Valley. We design with and sell 8 nationally distributed cabinet lines. Cabinet pricing is slightly less than major home centers for semi-custom cabinet lines, and significantly less than traditional showrooms for custom cabinet lines.
After discussing your kitchen on the phone, first appointments always take place in your home, where we discuss and measure your kitchen. Subsequent appointments usually take place in one of our offices and selection centers where our customers consider and modify 3D designs on flat screen TV’s. We can also bring sample doors and finishes to your home and make design changes on our laptops in 20-20 CAD with you, in your own kitchen.
Call today! We can estimate your kitchen project from soup to nuts in a 15 minute phone call and you can find out why we get the best reviews on the internet. We look forward to working with you.
As our company tag line says:
“The world of kitchen design is changing…”

Completed in 2017, this single family home features matte black & brass finishes with hexagon motifs. We selected light oak floors to highlight the natural light throughout the modern home designed by architect Ryan Rodenberg. Joseph Builders were drawn to blue tones so we incorporated it through the navy wallpaper and tile accents to create continuity throughout the home, while also giving this pre-specified home a distinct identity.
---
Project designed by the Atomic Ranch featured modern designers at Breathe Design Studio. From their Austin design studio, they serve an eclectic and accomplished nationwide clientele including in Palm Springs, LA, and the San Francisco Bay Area.
For more about Breathe Design Studio, see here: https://www.breathedesignstudio.com/
To learn more about this project, see here: https://www.breathedesignstudio.com/cleanmodernsinglefamily

The new kitchen features custom shaker cabinets, quartz calacatta Laza countertops and backspace and light hardwood floors (all from Spazio LA Tile Gallery), two custom walnut veneer with recessed strip lights, bronze finish fixtures, apron sink and lighting fixtures from Restoration Hardware.

Picture Perfect House
Источник вдохновения для домашнего уюта: большая кухня в стиле неоклассика (современная классика) с белыми фасадами, белым фартуком, фартуком из керамогранитной плитки, техникой из нержавеющей стали, островом, белой столешницей, темным паркетным полом, столешницей из кварцита, коричневым полом и фасадами в стиле шейкер
Источник вдохновения для домашнего уюта: большая кухня в стиле неоклассика (современная классика) с белыми фасадами, белым фартуком, фартуком из керамогранитной плитки, техникой из нержавеющей стали, островом, белой столешницей, темным паркетным полом, столешницей из кварцита, коричневым полом и фасадами в стиле шейкер

Пример оригинального дизайна: маленькая угловая кухня-гостиная в современном стиле с плоскими фасадами, серыми фасадами, фартуком из керамогранитной плитки, одинарной мойкой, разноцветным фартуком, серым полом, техникой из нержавеющей стали и полом из керамогранита без острова для на участке и в саду

Cold Spring Farm Kitchen. Photo by Angle Eye Photography.
Источник вдохновения для домашнего уюта: большая угловая кухня в стиле рустика с техникой из нержавеющей стали, фасадами с выступающей филенкой, искусственно-состаренными фасадами, белым фартуком, фартуком из керамогранитной плитки, светлым паркетным полом, островом, обеденным столом, коричневым полом, с полувстраиваемой мойкой (с передним бортиком), гранитной столешницей и коричневой столешницей
Источник вдохновения для домашнего уюта: большая угловая кухня в стиле рустика с техникой из нержавеющей стали, фасадами с выступающей филенкой, искусственно-состаренными фасадами, белым фартуком, фартуком из керамогранитной плитки, светлым паркетным полом, островом, обеденным столом, коричневым полом, с полувстраиваемой мойкой (с передним бортиком), гранитной столешницей и коричневой столешницей

На фото: прямая кухня среднего размера в стиле кантри с обеденным столом, врезной мойкой, фасадами в стиле шейкер, светлыми деревянными фасадами, столешницей из кварцевого агломерата, синим фартуком, фартуком из керамогранитной плитки, техникой из нержавеющей стали, паркетным полом среднего тона, островом и белой столешницей с

Пример оригинального дизайна: большая угловая кухня в современном стиле с обеденным столом, врезной мойкой, плоскими фасадами, белыми фасадами, синим фартуком, фартуком из керамогранитной плитки, техникой из нержавеющей стали, полом из винила, островом и белой столешницей

The client came to comma design in need of an upgrade to their existing kitchen to allow for more storage and cleaner look. They wanted to swap their laminate bench to a sleek stone bench tops that can provide a luxurious loo to their space. Comma design worked closely with the trades on site to achieve the results.

The in-law suite kitchen could only be in a small corner of the basement. The kitchen design started with the question: how small can this kitchen be? The compact layout was designed to provide generous counter space, comfortable walking clearances, and abundant storage. The bold colors and fun patterns anchored by the warmth of the dark wood flooring create a happy and invigorating space.
SQUARE FEET: 140

This on-trend kitchen features Grey stained maple cabinets from the Stone Grey Shaker Kitchen Cabinet Collection. These versatile prefab cabinets have all of the trim and accessory pieces you to complete your kitchen with style and ease. This solid wood cabinetry arrives flat-pack shipped to your home or jobsite.
Кухня с фартуком из керамогранитной плитки и техникой из нержавеющей стали – фото дизайна интерьера
1