Кухня с фартуком из керамической плитки и многоуровневым потолком – фото дизайна интерьера
Сортировать:
Бюджет
Сортировать:Популярное за сегодня
1 - 20 из 1 311 фото

Пример оригинального дизайна: угловая кухня-гостиная среднего размера в стиле лофт с врезной мойкой, синими фасадами, столешницей из ламината, синим фартуком, фартуком из керамической плитки, черной техникой, темным паркетным полом, коричневым полом, черной столешницей, многоуровневым потолком, акцентной стеной и плоскими фасадами без острова

scenic view kitchen
На фото: огромная угловая кухня в стиле кантри с обеденным столом, одинарной мойкой, фасадами в стиле шейкер, серыми фасадами, гранитной столешницей, зеленым фартуком, фартуком из керамической плитки, техникой из нержавеющей стали, светлым паркетным полом, островом, коричневым полом, серой столешницей и многоуровневым потолком
На фото: огромная угловая кухня в стиле кантри с обеденным столом, одинарной мойкой, фасадами в стиле шейкер, серыми фасадами, гранитной столешницей, зеленым фартуком, фартуком из керамической плитки, техникой из нержавеющей стали, светлым паркетным полом, островом, коричневым полом, серой столешницей и многоуровневым потолком

Maximize your kitchen storage and efficiency with this small-kitchen design and space-saving design hacks.
Open shelves are extremely functional and make it so much easier to access dishes and glasses.
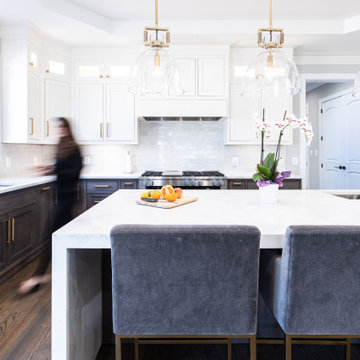
Идея дизайна: большая п-образная кухня-гостиная в стиле неоклассика (современная классика) с одинарной мойкой, фасадами с декоративным кантом, белыми фасадами, столешницей из кварцевого агломерата, белым фартуком, фартуком из керамической плитки, техникой под мебельный фасад, темным паркетным полом, островом, коричневым полом, белой столешницей и многоуровневым потолком

Свежая идея для дизайна: большая п-образная кухня в стиле модернизм с обеденным столом, двойной мойкой, плоскими фасадами, серыми фасадами, столешницей из кварцевого агломерата, бежевым фартуком, фартуком из керамической плитки, цветной техникой, полом из керамогранита, островом, серым полом, белой столешницей и многоуровневым потолком - отличное фото интерьера

Large u-shaped kitchen with three finishes. Dark green base cabinets with white tall/upper cabinets and black stained oak island. Appliances include built-in refrigerator, induction cooktop, and double oven with steam. Custom curved hood between windows. Hidden refrigerator drawers in pantry area for additional cold storage. Antique brass hardware and metal inserts in cabinets. Breakfast nook in window area and island with seating for 5.

Like what you see? Call us today for your home renovation consultation! (909) 605-8800. We hope you are as excited to see this reveal as we all were. What an amazing transformation! This beautiful Claremont, CA home built in 1955 got a wonderful Mid-Century Modern update to the kitchen. The fireplace adjacent to the kitchen was the inspiration for this space. Pure white brick matched with a natural “Dune” stained maple mantle. Opposite the fireplace is a display will donned with matching maple shadowbox shelving. The pure white cabinets are topped with a Cabrini Grey quartz from Arizona Tile, mimicking a combination of concrete and limestone, with a square edge profile. To accent both the countertop and the cabinets we went with brushed gold and bronze fixtures. A Kohler “White Haven” apron front sink is finished with a Delta “Trinsic” faucet in champagne bronze, with matching push button garbage disposal, soap dispenser and aerator. One of the largest changes to the space was the relocating of the plumbing fixtures, and appliances. Giving the stove its own wall, a 30” KitchenAid unit with a stainless steel hood, backed with a stunning mid-century modern rhomboid patterned mosaic backsplash going up to the ceiling. The fridge stayed in the same location, but with all new cabinetry, including an over-sized 24” deep cabinet above it, and a KitchenAid microwave drawer built into the bottom cabinets. Another drastic change was the raising of the ceiling, pulling the height up from 8 foot to 9 foot, accented with crown moldings to match the cabinetry. Next to the kitchen we included a built in accent desk, a built in nook for seating with custom leather created by a local upholsterer, and a built in hutch. Adding another window brought in even more light to a bright and now cheerful space. Rather than replace the flooring, a simple refinish of the wood planks was all the space needed blending the style of the kitchen into the look and feel of the rest of the home.
Project Description:
// Type: Kitchen Remodel
// Location: Claremont, CA
// Style: Mid-Century Modern
// Year Completed: 2019
// Designer: Jay Adams
// Project Features: Relocation of the appliances and plumbing, Backsplash behind stove and refrigerator walls, in a rhomboid mosaic pattern, Microwave drawer built into the lower cabinets. And a raised ceiling opening up the space.
//View more projects here http://www.yourclassickitchens.com/
//Video Production By Classic Kitchens etc. and Twila Knight Photo
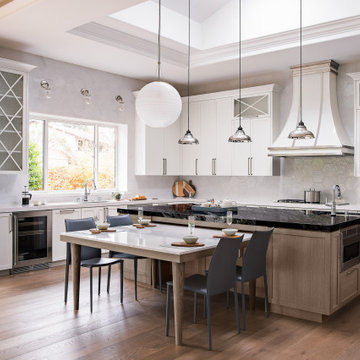
Bright beautiful white kitchen is balanced with lighter stained wood elements and wood floors to warm up the space. All cabinets, table an hood are custom designed . Table can pull out from the island, opening up a space for bar stools when entertaining.

Création d’un studio indépendant d'un appartement familial, suite à la réunion de deux lots. Une rénovation importante est effectuée et l’ensemble des espaces est restructuré et optimisé avec de nombreux rangements sur mesure. Les espaces sont ouverts au maximum pour favoriser la vue vers l’extérieur.
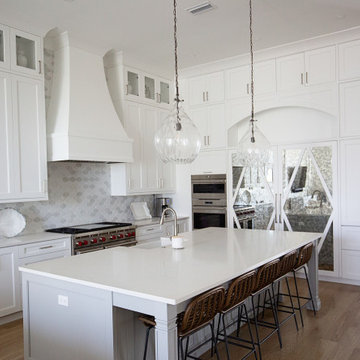
Project Number: MS01027
Design/Manufacturer/Installer: Marquis Fine Cabinetry
Collection: Classico
Finishes: Designer White
Features: Under Cabinet/Toe Kick Lighting, Adjustable Legs/Soft Close (Standard)
Cabinet/Drawer Extra Options: Tray Insert, Trash Bay Pullout
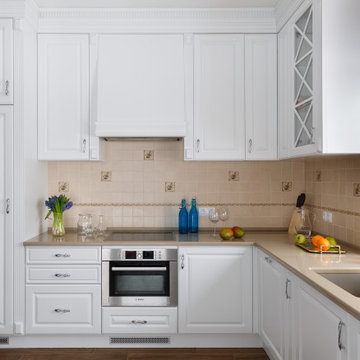
Идея дизайна: отдельная, угловая кухня среднего размера, в белых тонах с отделкой деревом в классическом стиле с врезной мойкой, фасадами с выступающей филенкой, белыми фасадами, столешницей из кварцевого агломерата, бежевым фартуком, фартуком из керамической плитки, техникой из нержавеющей стали, полом из керамогранита, коричневым полом, коричневой столешницей и многоуровневым потолком без острова в частном доме

На фото: маленькая прямая кухня-гостиная в скандинавском стиле с накладной мойкой, фасадами в стиле шейкер, синими фасадами, деревянной столешницей, фартуком из керамической плитки, техникой из нержавеющей стали, полом из керамической плитки, синим полом, коричневой столешницей и многоуровневым потолком без острова для на участке и в саду с

This “Blue for You” kitchen is truly a cook’s kitchen with its 48” Wolf dual fuel range, steamer oven, ample 48” built-in refrigeration and drawer microwave. The 11-foot-high ceiling features a 12” lighted tray with crown molding. The 9’-6” high cabinetry, together with a 6” high crown finish neatly to the underside of the tray. The upper wall cabinets are 5-feet high x 13” deep, offering ample storage in this 324 square foot kitchen. The custom cabinetry painted the color of Benjamin Moore’s “Jamestown Blue” (HC-148) on the perimeter and “Hamilton Blue” (HC-191) on the island and Butler’s Pantry. The main sink is a cast iron Kohler farm sink, with a Kohler cast iron under mount prep sink in the (100” x 42”) island. While this kitchen features much storage with many cabinetry features, it’s complemented by the adjoining butler’s pantry that services the formal dining room. This room boasts 36 lineal feet of cabinetry with over 71 square feet of counter space. Not outdone by the kitchen, this pantry also features a farm sink, dishwasher, and under counter wine refrigeration.
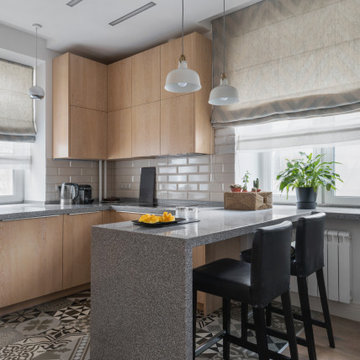
На фото: п-образная кухня среднего размера, в белых тонах с отделкой деревом в скандинавском стиле с обеденным столом, врезной мойкой, плоскими фасадами, фасадами цвета дерева среднего тона, столешницей из акрилового камня, белым фартуком, фартуком из керамической плитки, техникой из нержавеющей стали, полом из керамической плитки, островом, серым полом, серой столешницей, многоуровневым потолком и красивой плиткой с
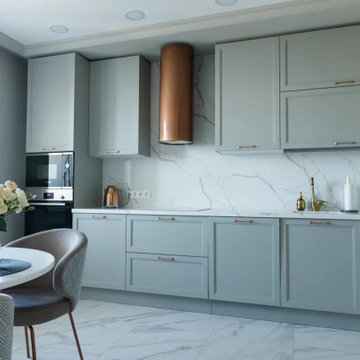
Кухонный гарнитур Avalon — это утончённое сочетание стиля и лаконичности, которое создаёт атмосферу спокойствия и комфорта. Со вкусом подобранные ручки и вытяжка в цвете “розовое золото”, еще раз подчеркивают красоту и скромность фасадов.
Завтракайте, обедайте и ужинайте в стильном месте, не покидая пределов своей квартиры!
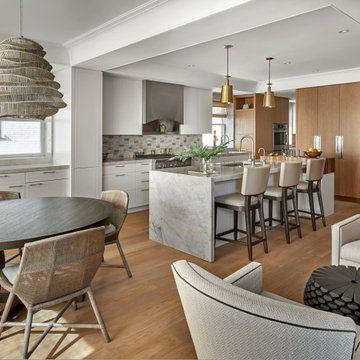
Идея дизайна: большая кухня в стиле неоклассика (современная классика) с кладовкой, врезной мойкой, фасадами цвета дерева среднего тона, столешницей из кварцита, бежевым фартуком, фартуком из керамической плитки, техникой из нержавеющей стали, светлым паркетным полом, островом, коричневым полом, бежевой столешницей и многоуровневым потолком
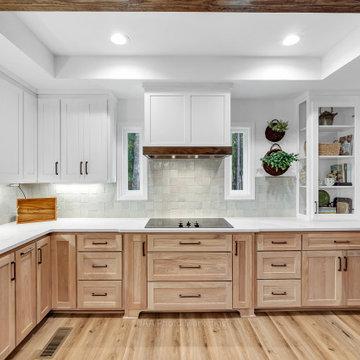
This is my favorite part of the kitchen. The windows either side of range hood bring interest and natural light to an area that would otherwise be filled with cabinets. The open cabinet on the far right side has glass on both side to display your favorite dishes. The dark wood molding at the bottom of the hood matched the dark wood beams and pantry door. The handmade backsplash tiles give some depth and texture with all the beautiful imperfections handmade tiles bring.
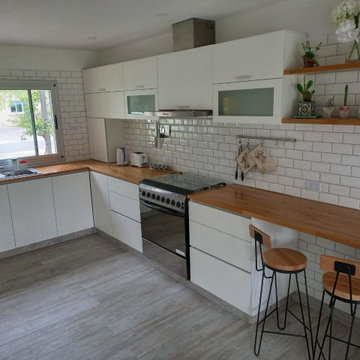
Cocina en U con muebles en mdf laqueados en blanco. Mesada de Madera.
Revestimiendos subway blancos con pastina gris.
Piso porcelanato
Идея дизайна: большая п-образная кухня в современном стиле с обеденным столом, двойной мойкой, плоскими фасадами, белыми фасадами, деревянной столешницей, белым фартуком, фартуком из керамической плитки, техникой из нержавеющей стали, полом из керамогранита, серым полом, бежевой столешницей и многоуровневым потолком без острова
Идея дизайна: большая п-образная кухня в современном стиле с обеденным столом, двойной мойкой, плоскими фасадами, белыми фасадами, деревянной столешницей, белым фартуком, фартуком из керамической плитки, техникой из нержавеющей стали, полом из керамогранита, серым полом, бежевой столешницей и многоуровневым потолком без острова
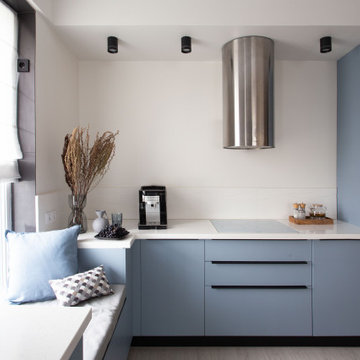
Источник вдохновения для домашнего уюта: угловая кухня среднего размера, в белых тонах с отделкой деревом в современном стиле с обеденным столом, накладной мойкой, плоскими фасадами, синими фасадами, столешницей из акрилового камня, белым фартуком, фартуком из керамической плитки, белой техникой, полом из ламината, бежевым полом, белой столешницей, многоуровневым потолком и мойкой у окна без острова

La cuisine a été optimisée pour offrir de nombreux rangements et accueillir tout l'électroménager utile au confort des lieux. Pour agrandir la cuisine et le volume de rangement dédié à la maison, un placard perpendiculaire a été intégré sur la passage d'une ancienne porte.
Кухня с фартуком из керамической плитки и многоуровневым потолком – фото дизайна интерьера
1