Кухня с фартуком из керамической плитки и деревянным полом – фото дизайна интерьера
Сортировать:
Бюджет
Сортировать:Популярное за сегодня
1 - 20 из 618 фото
1 из 3

Our client, with whom we had worked on a number of projects over the years, enlisted our help in transforming her family’s beloved but deteriorating rustic summer retreat, built by her grandparents in the mid-1920’s, into a house that would be livable year-‘round. It had served the family well but needed to be renewed for the decades to come without losing the flavor and patina they were attached to.
The house was designed by Ruth Adams, a rare female architect of the day, who also designed in a similar vein a nearby summer colony of Vassar faculty and alumnae.
To make Treetop habitable throughout the year, the whole house had to be gutted and insulated. The raw homosote interior wall finishes were replaced with plaster, but all the wood trim was retained and reused, as were all old doors and hardware. The old single-glazed casement windows were restored, and removable storm panels fitted into the existing in-swinging screen frames. New windows were made to match the old ones where new windows were added. This approach was inherently sustainable, making the house energy-efficient while preserving most of the original fabric.
Changes to the original design were as seamless as possible, compatible with and enhancing the old character. Some plan modifications were made, and some windows moved around. The existing cave-like recessed entry porch was enclosed as a new book-lined entry hall and a new entry porch added, using posts made from an oak tree on the site.
The kitchen and bathrooms are entirely new but in the spirit of the place. All the bookshelves are new.
A thoroughly ramshackle garage couldn’t be saved, and we replaced it with a new one built in a compatible style, with a studio above for our client, who is a writer.
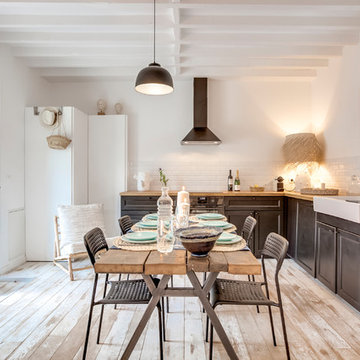
Gilles de Caevel
Идея дизайна: большая угловая кухня-гостиная в стиле кантри с двойной мойкой, черными фасадами, деревянной столешницей, белым фартуком, фартуком из керамической плитки, деревянным полом и белым полом без острова
Идея дизайна: большая угловая кухня-гостиная в стиле кантри с двойной мойкой, черными фасадами, деревянной столешницей, белым фартуком, фартуком из керамической плитки, деревянным полом и белым полом без острова

Summer cottage by Mullman Seidman Architects.
© Mullman Seidman Architects
Стильный дизайн: маленькая п-образная кухня в морском стиле с обеденным столом, с полувстраиваемой мойкой (с передним бортиком), плоскими фасадами, синими фасадами, столешницей из кварцевого агломерата, белым фартуком, фартуком из керамической плитки, белой техникой и деревянным полом без острова для на участке и в саду - последний тренд
Стильный дизайн: маленькая п-образная кухня в морском стиле с обеденным столом, с полувстраиваемой мойкой (с передним бортиком), плоскими фасадами, синими фасадами, столешницей из кварцевого агломерата, белым фартуком, фартуком из керамической плитки, белой техникой и деревянным полом без острова для на участке и в саду - последний тренд
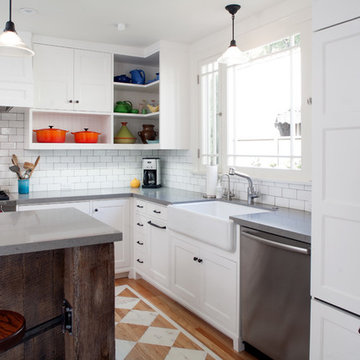
Custom face-frame cabinets and Caesarstone countertops.
Источник вдохновения для домашнего уюта: отдельная, п-образная кухня в стиле кантри с с полувстраиваемой мойкой (с передним бортиком), фасадами с декоративным кантом, белыми фасадами, столешницей из кварцевого агломерата, белым фартуком, фартуком из керамической плитки, техникой под мебельный фасад и деревянным полом
Источник вдохновения для домашнего уюта: отдельная, п-образная кухня в стиле кантри с с полувстраиваемой мойкой (с передним бортиком), фасадами с декоративным кантом, белыми фасадами, столешницей из кварцевого агломерата, белым фартуком, фартуком из керамической плитки, техникой под мебельный фасад и деревянным полом

Murphys Road is a renovation in a 1906 Villa designed to compliment the old features with new and modern twist. Innovative colours and design concepts are used to enhance spaces and compliant family living. This award winning space has been featured in magazines and websites all around the world. It has been heralded for it's use of colour and design in inventive and inspiring ways.
Designed by New Zealand Designer, Alex Fulton of Alex Fulton Design
Photographed by Duncan Innes for Homestyle Magazine
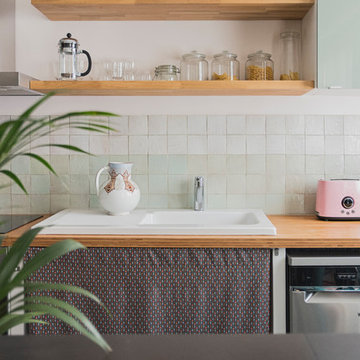
Cuisine linéaire avec une crédence bicolore vert et rose très pâles.
Plan en Bambou huilé.
На фото: прямая кухня-гостиная в современном стиле с накладной мойкой, зелеными фасадами, деревянной столешницей, зеленым фартуком, фартуком из керамической плитки, деревянным полом и синим полом с
На фото: прямая кухня-гостиная в современном стиле с накладной мойкой, зелеными фасадами, деревянной столешницей, зеленым фартуком, фартуком из керамической плитки, деревянным полом и синим полом с
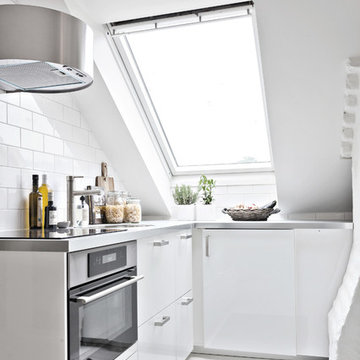
Идея дизайна: угловая кухня среднего размера в скандинавском стиле с плоскими фасадами, белыми фасадами, столешницей из нержавеющей стали, белым фартуком, фартуком из керамической плитки, техникой из нержавеющей стали и деревянным полом без острова
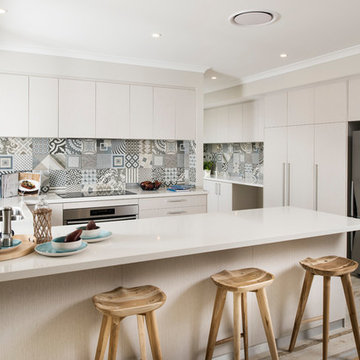
Joel Barbita
Стильный дизайн: большая п-образная кухня-гостиная в скандинавском стиле с врезной мойкой, плоскими фасадами, разноцветным фартуком, фартуком из керамической плитки, техникой из нержавеющей стали, деревянным полом, белыми фасадами, красивой плиткой и мойкой у окна - последний тренд
Стильный дизайн: большая п-образная кухня-гостиная в скандинавском стиле с врезной мойкой, плоскими фасадами, разноцветным фартуком, фартуком из керамической плитки, техникой из нержавеющей стали, деревянным полом, белыми фасадами, красивой плиткой и мойкой у окна - последний тренд
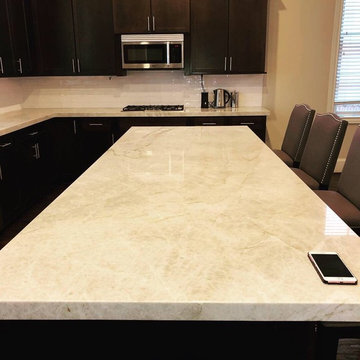
Taj Mahal Quartzite by Allure Natural Stone, fabricated by Stonemode Granite
Стильный дизайн: угловая кухня среднего размера в современном стиле с обеденным столом, врезной мойкой, столешницей из кварцита, белым фартуком, фартуком из керамической плитки, техникой из нержавеющей стали, деревянным полом, островом, коричневым полом и белой столешницей - последний тренд
Стильный дизайн: угловая кухня среднего размера в современном стиле с обеденным столом, врезной мойкой, столешницей из кварцита, белым фартуком, фартуком из керамической плитки, техникой из нержавеющей стали, деревянным полом, островом, коричневым полом и белой столешницей - последний тренд
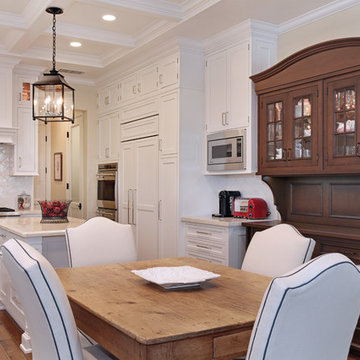
Свежая идея для дизайна: угловая кухня среднего размера в стиле неоклассика (современная классика) с белыми фасадами, столешницей из кварцита, белым фартуком, фартуком из керамической плитки, техникой из нержавеющей стали, островом, обеденным столом, фасадами в стиле шейкер, деревянным полом и врезной мойкой - отличное фото интерьера

Create Good Sinks' 46" workstation sink (5LS46c) with two "Ardell" faucets from our own collection. This 16 gauge stainless steel undermount sink replaced the dinky drop-in prep sink that was in the island originally. The oversized, single basin sink with two tiers lets you slide cutting boards and other accessories along the length of the sink. Seen here with several accessories to make the perfect party bar and snack station. Midnight Corvo matte black quartz counters.
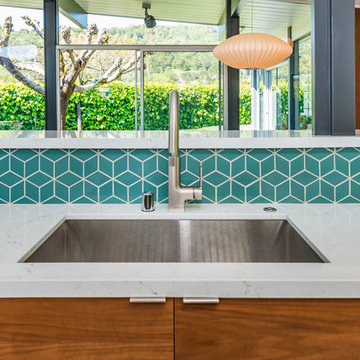
Detail of the sink and tiling
Photo by Olga Soboleva
Стильный дизайн: прямая кухня-гостиная среднего размера в стиле ретро с накладной мойкой, плоскими фасадами, белыми фасадами, столешницей из кварцита, синим фартуком, фартуком из керамической плитки, техникой из нержавеющей стали, деревянным полом, полуостровом, серым полом и белой столешницей - последний тренд
Стильный дизайн: прямая кухня-гостиная среднего размера в стиле ретро с накладной мойкой, плоскими фасадами, белыми фасадами, столешницей из кварцита, синим фартуком, фартуком из керамической плитки, техникой из нержавеющей стали, деревянным полом, полуостровом, серым полом и белой столешницей - последний тренд
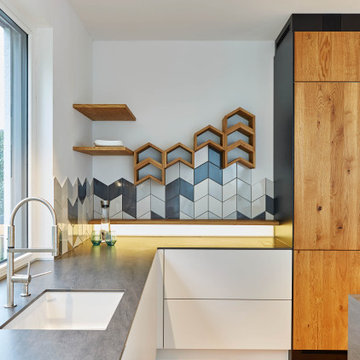
На фото: кухня-гостиная с плоскими фасадами, фасадами цвета дерева среднего тона, фартуком из керамической плитки, деревянным полом и островом с
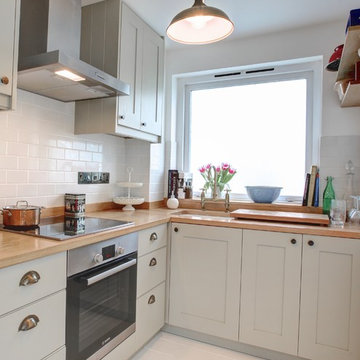
An East London former artist's studio in the heart of Shoreditch was brought to life with a lively mix of classic Scandinavian design layered with punches of colour and pattern.
Bespoke joinery sits alongside modern and antique furniture. A deco Venetian mirror adds sparkle in the Asian influenced sitting room which displays pieces sourced from as far afield as Malaysia and Hong Kong.
Indian textiles and a handwoven beni ourain carpet from Marrakech give the bedroom a relaxed bohemian feel, with simple bespoke silk blinds commissioned for the large lateral windows that span the room.
In the bathroom the simple Fired Earth tiles sing. A couple of carefully chosen accessories found in a Parisian market add a dash of je ne sais quoi.

A cute mission style home in downtown Sacramento is home to a couple whose style runs a little more eclectic. We elevated the cabinets to the fullest height of the wall and topped with textured painted mesh lit uppers. We kept the original soapstone counters and redesigned the lower base cabinets for more functionality and a modern aesthetic. All painted surfaces including the wood floors are Farrow and Ball. What makes this space really special? The swing of course!

With a full kitchen renovation, we installed new cabinets and equipment, boxing in the fridge and tiling the backsplash. We then made these elements pop by adding a darker paint colour to the walls, doors and ceilings. Finally we elevated the space by sourcing vintage handles, a waxed oak countertop, brass taps and a feature pendant light.
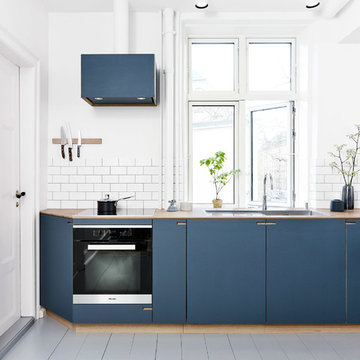
For the cooker hood we used the same materials as for the kitchen itself.
Источник вдохновения для домашнего уюта: угловая кухня среднего размера в скандинавском стиле с обеденным столом, накладной мойкой, фасадами с декоративным кантом, синими фасадами, деревянной столешницей, белым фартуком, фартуком из керамической плитки, техникой из нержавеющей стали, деревянным полом, полуостровом и белым полом
Источник вдохновения для домашнего уюта: угловая кухня среднего размера в скандинавском стиле с обеденным столом, накладной мойкой, фасадами с декоративным кантом, синими фасадами, деревянной столешницей, белым фартуком, фартуком из керамической плитки, техникой из нержавеющей стали, деревянным полом, полуостровом и белым полом
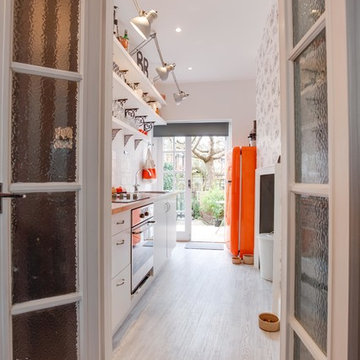
Creative take on regency styling with bold stripes, orange accents and bold graphics.
Photo credit: Alex Armitstead
На фото: кухня с накладной мойкой, плоскими фасадами, белыми фасадами, деревянной столешницей, белым фартуком, фартуком из керамической плитки, техникой из нержавеющей стали и деревянным полом с
На фото: кухня с накладной мойкой, плоскими фасадами, белыми фасадами, деревянной столешницей, белым фартуком, фартуком из керамической плитки, техникой из нержавеющей стали и деревянным полом с
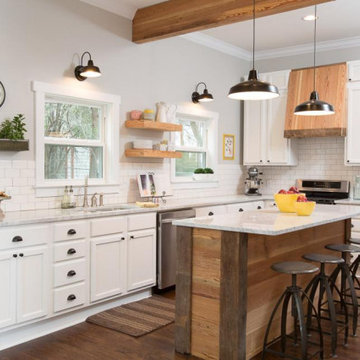
Merissa was unable to find a contractor willing to remodel her kitchen for under $20,000. We got it done for $12,500 and Merissa got marble counter tops, (2) new windows for more light in the kitchen, as well as new custom cabinets. Not to mention all new appliances with huge discounts on appliances using our preferred vendors and special discounted rates.
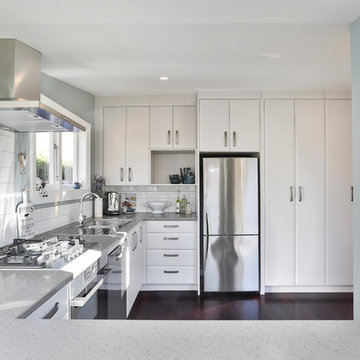
The view looking from the Bay window. This Renovation was complex as we needed to make the best of a very small dwelling and to gain the kitchen living space there needed to be some cleaver encroaching on the adjoining laundry/guest toilet area. This gave us the depth for the fridge and the back work area.
Кухня с фартуком из керамической плитки и деревянным полом – фото дизайна интерьера
1