Кухня с фартуком из каменной плиты – фото дизайна интерьера
Сортировать:
Бюджет
Сортировать:Популярное за сегодня
161 - 180 из 61 837 фото

Стильный дизайн: большая угловая кухня в стиле неоклассика (современная классика) с накладной мойкой, техникой из нержавеющей стали, островом, обеденным столом, серыми фасадами, мраморной столешницей, белым фартуком, фартуком из каменной плиты, полом из известняка, бежевым полом и фасадами в стиле шейкер - последний тренд
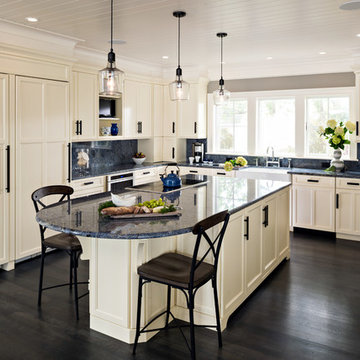
This gorgeous kitchen in Popponesset on Cape Cod offers coastal sophistication and elegance. The dynamic blue granite counters and backsplash, along with Grabill Maple Heritage "Botello White" custom cabinetry, black cabinet pulls, and glass pendants gives it a modern edge. Photos by Dan Cutrona Photography.
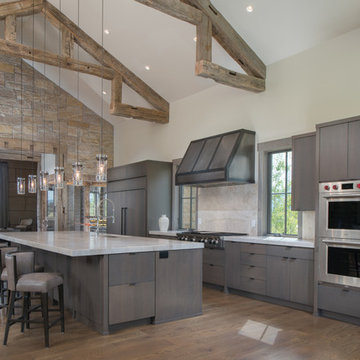
На фото: кухня в стиле рустика с обеденным столом, плоскими фасадами, столешницей из кварцита, фартуком из каменной плиты, техникой из нержавеющей стали и островом
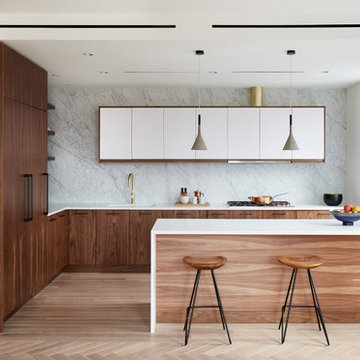
Cheng Lin
Источник вдохновения для домашнего уюта: отдельная, угловая кухня среднего размера в стиле ретро с врезной мойкой, плоскими фасадами, темными деревянными фасадами, столешницей из акрилового камня, серым фартуком, фартуком из каменной плиты, техникой под мебельный фасад, светлым паркетным полом, полуостровом, бежевым полом и белой столешницей
Источник вдохновения для домашнего уюта: отдельная, угловая кухня среднего размера в стиле ретро с врезной мойкой, плоскими фасадами, темными деревянными фасадами, столешницей из акрилового камня, серым фартуком, фартуком из каменной плиты, техникой под мебельный фасад, светлым паркетным полом, полуостровом, бежевым полом и белой столешницей
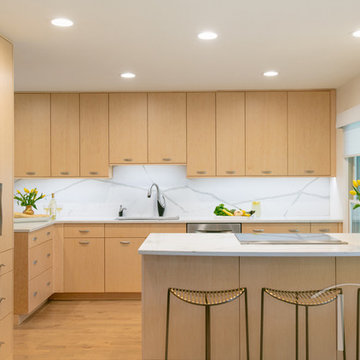
ASID award for kitchen design. Suzy Gorman Photography
Свежая идея для дизайна: маленькая угловая кухня в стиле ретро с врезной мойкой, плоскими фасадами, светлыми деревянными фасадами, столешницей из акрилового камня, фартуком из каменной плиты, техникой из нержавеющей стали, паркетным полом среднего тона и полуостровом для на участке и в саду - отличное фото интерьера
Свежая идея для дизайна: маленькая угловая кухня в стиле ретро с врезной мойкой, плоскими фасадами, светлыми деревянными фасадами, столешницей из акрилового камня, фартуком из каменной плиты, техникой из нержавеющей стали, паркетным полом среднего тона и полуостровом для на участке и в саду - отличное фото интерьера
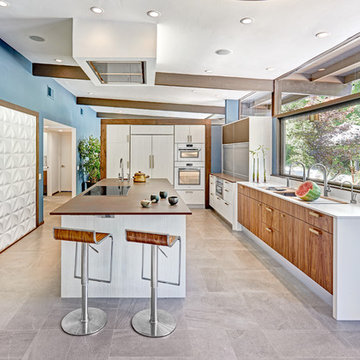
This mid-century modern kitchen was developed with the original architectural elements of its mid-century shell at the heart of its design. Throughout the space, the kitchen’s repetition of alternating dark walnut and light wood uses in the cabinetry and framework reflect the contrast of the dark wooden beams running along the white ceiling. The playful use of two tones intentionally develops unified work zones using all modern day elements and conveniences. For instance, the 5’ galley workstation stands apart with grain-matched walnut cabinetry and stone wrap detail for a furniture-like feeling. The mid-century architecture continued to be an emphasis through design details such as a flush venting system within a drywall structure that conscientiously disappears into the ceiling affording the existing post-and-beams structures and clerestory windows to stand in the forefront.
Along with celebrating the characteristic of the mid-century home the clients wanted to bring the outdoors in. We chose to emphasis the view even more by incorporating a large window centered over the galley kitchen sink. The final result produced a translucent wall that provokes a dialog between the outdoor elements and the natural color tones and materials used throughout the kitchen. While the natural light and views are visible because of the spacious windows, the contemporary kitchens clean geometric lines emphasize the newly introduced natural materials and further integrate the outdoors within the space.
The clients desired to have a designated area for hot drinks such as coffee and tea. To create a station that could house all the small appliances & accessories and was easily accessible we incorporated two aluminum tambours together with integrated power lift doors. One tambour acting as the hot drink station and the other acting as an appliance garage. Overall, this minimalistic kitchen is nothing short of functionality and mid-century character.
Photo Credit: Fred Donham of PhotographerLink
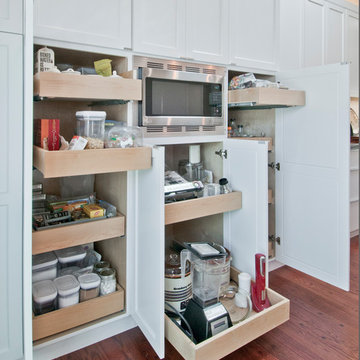
На фото: большая параллельная кухня в стиле модернизм с обеденным столом, двойной мойкой, фасадами в стиле шейкер, белыми фасадами, мраморной столешницей, фартуком из каменной плиты, техникой из нержавеющей стали, паркетным полом среднего тона и островом
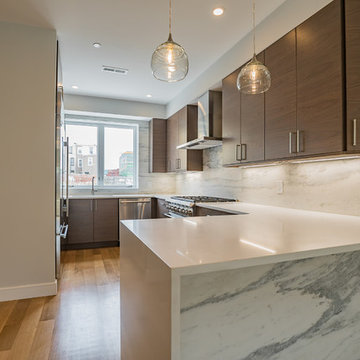
Свежая идея для дизайна: п-образная кухня среднего размера в стиле модернизм с обеденным столом, врезной мойкой, плоскими фасадами, темными деревянными фасадами, столешницей из кварцевого агломерата, белым фартуком, фартуком из каменной плиты, техникой из нержавеющей стали, паркетным полом среднего тона и бежевым полом без острова - отличное фото интерьера
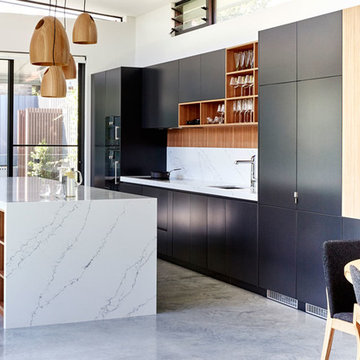
As the residence’s original kitchen was becoming dilapidated, the homeowners decided to knock it down and place it in a different part of the house prior to designing and building the gorgeous kitchen pictured. The homeowners love to entertain, so they requested the kitchen be the centrepiece of the entertaining area at the rear of the house.
Large sliding doors were installed to allow the space to extend seamlessly out to the patio, garden, barbecue and pool at the rear of the home, forming one large entertaining area. Given the space’s importance within the home, it had to be aesthetically pleasing. With this in mind, gorgeous Ross Gardam pendants were selected to add an element of luxe to the space.
Byron Blackbutt veneer, polyurethane in Domino and gorgeous quartz were chosen as the space’s main materials to add warmth to what is predominantly a very modern home.
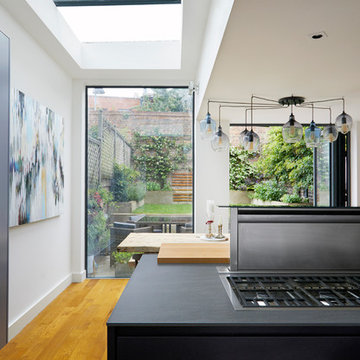
Anna Stathaki
The downdraft extractor sinks down to create unhampered views out to the garden, but can handily be raised if you want to screen dirty dished from diners.
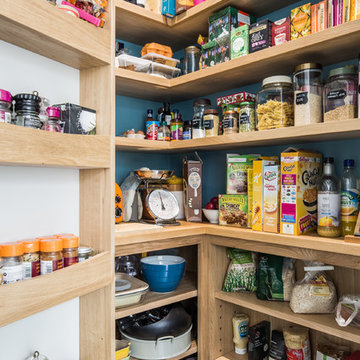
Inside of a walk in larder with spice rack on the door. There are dried good, cookware and cookbooks stored in the larder. The wall is painted in Farrow & Ball Stone Blue. The shelving is made out of solid birch and oak.
Charlie O'Beirne
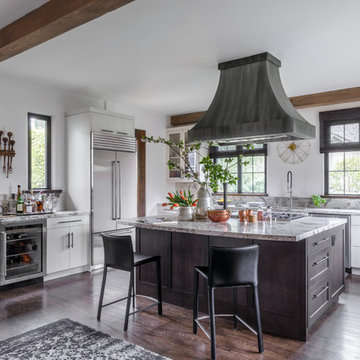
Ania Omski-Talwar
Location: Danville, CA, USA
The house was built in 1963 and is reinforced cinder block construction, unusual for California, which makes any renovation work trickier. The kitchen we replaced featured all maple cabinets and floors and pale pink countertops. With the remodel we didn’t change the layout, or any window/door openings. The cabinets may read as white, but they are actually cream with an antique glaze on a flat panel door. All countertops and backsplash are granite. The original copper hood was replaced by a custom one in zinc. Dark brick veneer fireplace is now covered in white limestone. The homeowners do a lot of entertaining, so even though the overall layout didn’t change, I knew just what needed to be done to improve function. The husband loves to cook and is beyond happy with his 6-burner stove.
https://www.houzz.com/ideabooks/90234951/list/zinc-range-hood-and-a-limestone-fireplace-create-a-timeless-look
davidduncanlivingston.com
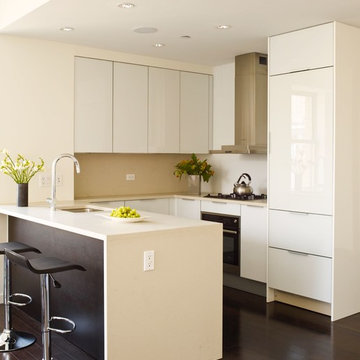
Пример оригинального дизайна: маленькая п-образная кухня в стиле модернизм с обеденным столом, врезной мойкой, плоскими фасадами, белыми фасадами, столешницей из кварцевого агломерата, бежевым фартуком, фартуком из каменной плиты, техникой из нержавеющей стали, темным паркетным полом, полуостровом, коричневым полом и белой столешницей для на участке и в саду
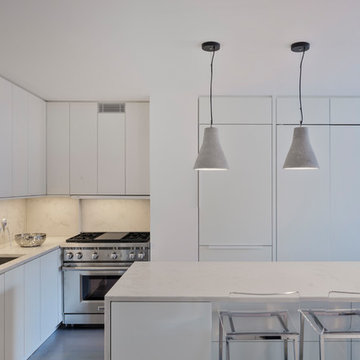
Overlooking Bleecker Street in the heart of the West Village, this compact one bedroom apartment required a gut renovation including the replacement of the windows.
This intricate project focused on providing functional flexibility and ensuring that every square inch of space is put to good use. Cabinetry, closets and shelving play a key role in shaping the spaces.
The typical boundaries between living and sleeping areas are blurred by employing clear glass sliding doors and a clerestory around of the freestanding storage wall between the bedroom and lounge. The kitchen extends into the lounge seamlessly, with an island that doubles as a dining table and layout space for a concealed study/desk adjacent. The bedroom transforms into a playroom for the nursery by folding the bed into another storage wall.
In order to maximize the sense of openness, most materials are white including satin lacquer cabinetry, Corian counters at the seat wall and CNC milled Corian panels enclosing the HVAC systems. White Oak flooring is stained gray with a whitewash finish. Steel elements provide contrast, with a blackened finish to the door system, column and beams. Concrete tile and slab is used throughout the Bathroom to act as a counterpoint to the predominantly white living areas.
archphoto.com
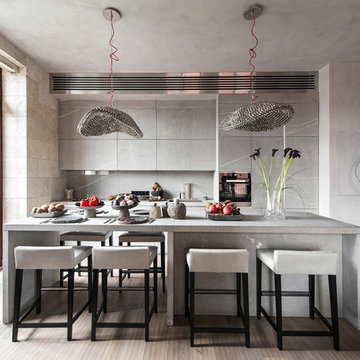
Источник вдохновения для домашнего уюта: параллельная кухня-гостиная в современном стиле с плоскими фасадами, серыми фасадами, серым фартуком, фартуком из каменной плиты, островом, бежевым полом, монолитной мойкой, гранитной столешницей, техникой из нержавеющей стали и светлым паркетным полом
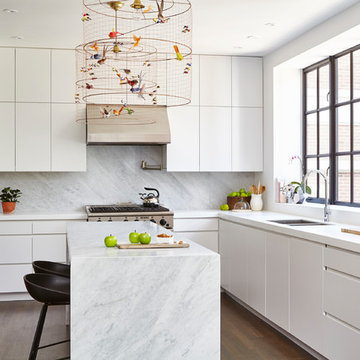
Valerie Wilcox
Свежая идея для дизайна: п-образная кухня-гостиная среднего размера в современном стиле с плоскими фасадами, белыми фасадами, столешницей из кварцевого агломерата, серым фартуком, фартуком из каменной плиты, техникой из нержавеющей стали, паркетным полом среднего тона, островом, двойной мойкой и коричневым полом - отличное фото интерьера
Свежая идея для дизайна: п-образная кухня-гостиная среднего размера в современном стиле с плоскими фасадами, белыми фасадами, столешницей из кварцевого агломерата, серым фартуком, фартуком из каменной плиты, техникой из нержавеющей стали, паркетным полом среднего тона, островом, двойной мойкой и коричневым полом - отличное фото интерьера

Modern Lake House kitchen with quartz counters, lacquered and walnut cabinets, lighted agate bar, and stunning lake view.
Свежая идея для дизайна: огромная угловая кухня-гостиная в стиле модернизм с врезной мойкой, плоскими фасадами, белыми фасадами, столешницей из кварцита, синим фартуком, фартуком из каменной плиты, техникой под мебельный фасад, полом из известняка, двумя и более островами и коричневым полом - отличное фото интерьера
Свежая идея для дизайна: огромная угловая кухня-гостиная в стиле модернизм с врезной мойкой, плоскими фасадами, белыми фасадами, столешницей из кварцита, синим фартуком, фартуком из каменной плиты, техникой под мебельный фасад, полом из известняка, двумя и более островами и коричневым полом - отличное фото интерьера
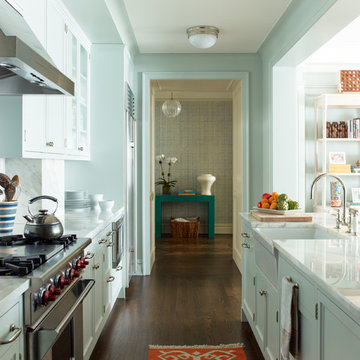
Eric Piasecki
Пример оригинального дизайна: маленькая параллельная кухня в стиле неоклассика (современная классика) с фасадами в стиле шейкер, синими фасадами, мраморной столешницей, белым фартуком, фартуком из каменной плиты, техникой из нержавеющей стали, островом, с полувстраиваемой мойкой (с передним бортиком) и темным паркетным полом для на участке и в саду
Пример оригинального дизайна: маленькая параллельная кухня в стиле неоклассика (современная классика) с фасадами в стиле шейкер, синими фасадами, мраморной столешницей, белым фартуком, фартуком из каменной плиты, техникой из нержавеющей стали, островом, с полувстраиваемой мойкой (с передним бортиком) и темным паркетным полом для на участке и в саду
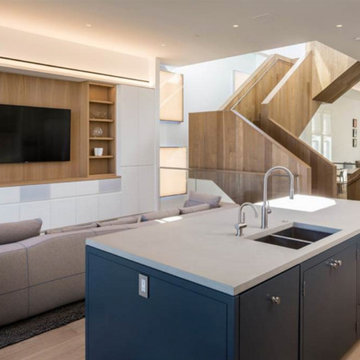
Пример оригинального дизайна: большая угловая кухня-гостиная в стиле модернизм с врезной мойкой, открытыми фасадами, белыми фасадами, столешницей из кварцевого агломерата, белым фартуком, фартуком из каменной плиты, техникой из нержавеющей стали, светлым паркетным полом, островом и серой столешницей
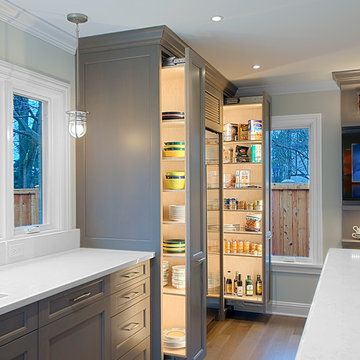
Transitional style kitchen has with full height vertical roll- out cabinets for dishware & pantry item storage -
Norman Sizemore- Photographer
Идея дизайна: большая кухня в стиле неоклассика (современная классика) с серыми фасадами, столешницей из кварцевого агломерата, белым фартуком, фасадами с утопленной филенкой, техникой из нержавеющей стали, светлым паркетным полом, островом, фартуком из каменной плиты, бежевым полом и белой столешницей
Идея дизайна: большая кухня в стиле неоклассика (современная классика) с серыми фасадами, столешницей из кварцевого агломерата, белым фартуком, фасадами с утопленной филенкой, техникой из нержавеющей стали, светлым паркетным полом, островом, фартуком из каменной плиты, бежевым полом и белой столешницей
Кухня с фартуком из каменной плиты – фото дизайна интерьера
9