Кухня с фартуком из известняка – фото дизайна интерьера
Сортировать:
Бюджет
Сортировать:Популярное за сегодня
141 - 160 из 3 121 фото
1 из 2
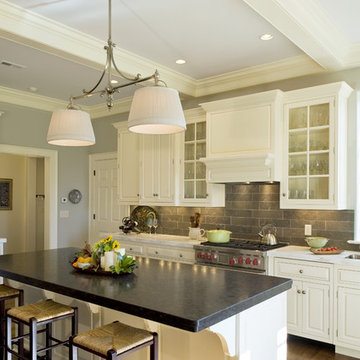
Пример оригинального дизайна: кухня в классическом стиле с техникой из нержавеющей стали, врезной мойкой, фасадами с выступающей филенкой, белыми фасадами, серым фартуком и фартуком из известняка
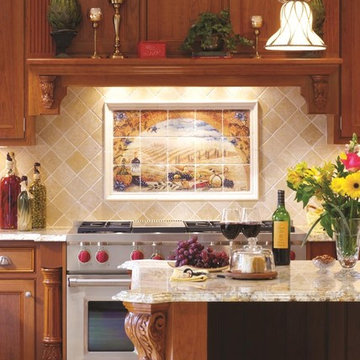
Features: Custom Wood Hood with Enkeboll Corbels # CBL-AO0; Dentil Moulding; Wine Rack; Custom Island with Enkeboll Corbels # CBL-AMI; Beadboard; Cherry Wood Appliance Panels; Fluted Pilasters
Cabinets: Honey Brook Custom Cabinets in Cherry Wood with Nutmeg Finish; New Canaan Beaded Flush Inset Door Style
Countertops: 3cm Roman Gold Granite with Waterfall Edge
Photographs by Apertures, Inc.

Custom shelving is 2" thick eastern pine with a natural edge cut from tree. Finished with a custom stain to enhance the natural grain of the wood and highlighted with driftwood colors to enrich complete driftwood theme throughout house.
Range hood is custom made french beaumier limestone slab.
Photography: Jean Laughton

Narrow Kitchen Concept for Modern Style Design
Стильный дизайн: маленькая кухня в стиле модернизм с обеденным столом, плоскими фасадами, светлыми деревянными фасадами, столешницей из бетона, бежевым фартуком, фартуком из известняка, техникой под мебельный фасад, полом из цементной плитки, островом, серым полом и бежевой столешницей для на участке и в саду - последний тренд
Стильный дизайн: маленькая кухня в стиле модернизм с обеденным столом, плоскими фасадами, светлыми деревянными фасадами, столешницей из бетона, бежевым фартуком, фартуком из известняка, техникой под мебельный фасад, полом из цементной плитки, островом, серым полом и бежевой столешницей для на участке и в саду - последний тренд

This two-toned custom kitchen was designed for our 5-foot client who loves to cook. Although the floorplan stayed the same, she dreamed of having an appropriate-sized cooktop, and top cabinets she could easily access.
We dropped the back wall toekick a few inches allowing her to safely reach and have better use of the burners. To the left, a small waterfall edge in creamy white Caesarstone quartz, transitions into a standard counter height. Below her cooktop, we have larger drawers for pots and pants and spice pull-outs as her cooking zone. As for the backsplash, our client really loved her travertine tile, we kept it and refilled the areas as needed in our new design.
We boosted our total countertop area with a custom-wrapped bookcase to the left of the sink. This also allowed us to bring the island forward. The island and hood are both in the color Miso, a slightly darker stain.
Everything turned out great! If only the fridge would have made it in time. We can thank the magic of photoshop for this back order shipment!
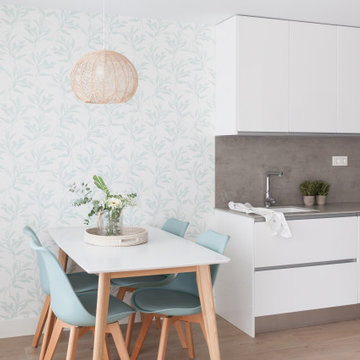
Office de cocina con papel pintado de motivos naturales en verde menta a juego con las sillas de comedor de estilo nórdico y lámpara de techo de fibras naturales
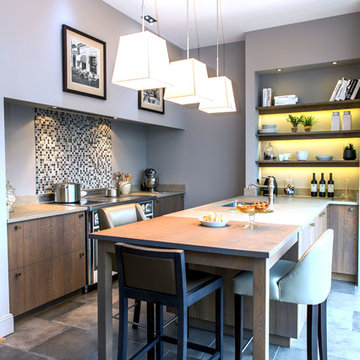
Cuisine moderne avec ilôt en presqu'île. Fabrication sur mesure et Matières premières 100% Française.
Идея дизайна: параллельная кухня среднего размера в современном стиле с гранитной столешницей, фартуком из известняка, полом из керамической плитки, полуостровом, серым полом, бежевой столешницей, врезной мойкой и серым фартуком
Идея дизайна: параллельная кухня среднего размера в современном стиле с гранитной столешницей, фартуком из известняка, полом из керамической плитки, полуостровом, серым полом, бежевой столешницей, врезной мойкой и серым фартуком
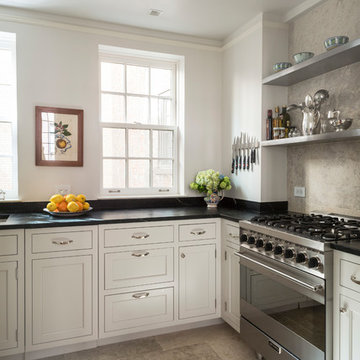
A galley kitchen was reconfigured and opened up to the living room to create a charming, bright u-shaped kitchen.
На фото: маленькая п-образная кухня в классическом стиле с врезной мойкой, фасадами в стиле шейкер, бежевыми фасадами, столешницей из талькохлорита, бежевым фартуком, фартуком из известняка, техникой из нержавеющей стали, полом из известняка, бежевым полом и черной столешницей для на участке и в саду
На фото: маленькая п-образная кухня в классическом стиле с врезной мойкой, фасадами в стиле шейкер, бежевыми фасадами, столешницей из талькохлорита, бежевым фартуком, фартуком из известняка, техникой из нержавеющей стали, полом из известняка, бежевым полом и черной столешницей для на участке и в саду
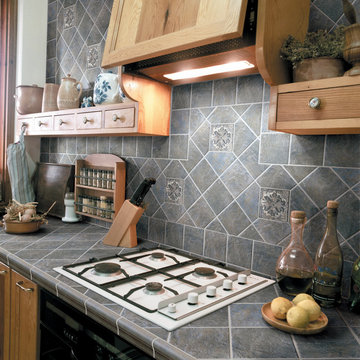
Стильный дизайн: кухня среднего размера в классическом стиле с плоскими фасадами, коричневыми фасадами, столешницей из плитки, серым фартуком, фартуком из известняка и черной техникой - последний тренд
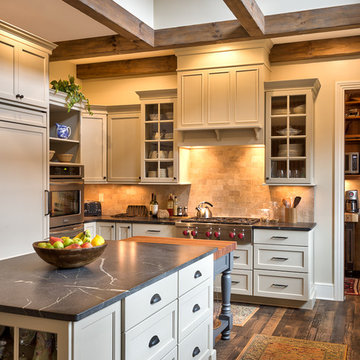
Kevin Meechan Photographer
Стильный дизайн: угловая кухня в стиле кантри с столешницей из талькохлорита, двумя и более островами, фасадами в стиле шейкер, белыми фасадами, бежевым фартуком, техникой из нержавеющей стали, темным паркетным полом, обеденным столом, врезной мойкой и фартуком из известняка - последний тренд
Стильный дизайн: угловая кухня в стиле кантри с столешницей из талькохлорита, двумя и более островами, фасадами в стиле шейкер, белыми фасадами, бежевым фартуком, техникой из нержавеющей стали, темным паркетным полом, обеденным столом, врезной мойкой и фартуком из известняка - последний тренд

Photography: Barry Halkin
На фото: параллельная кухня в классическом стиле с техникой под мебельный фасад, обеденным столом, фасадами с декоративным кантом, бежевыми фасадами, врезной мойкой, бежевым фартуком, фартуком из известняка и двухцветным гарнитуром
На фото: параллельная кухня в классическом стиле с техникой под мебельный фасад, обеденным столом, фасадами с декоративным кантом, бежевыми фасадами, врезной мойкой, бежевым фартуком, фартуком из известняка и двухцветным гарнитуром
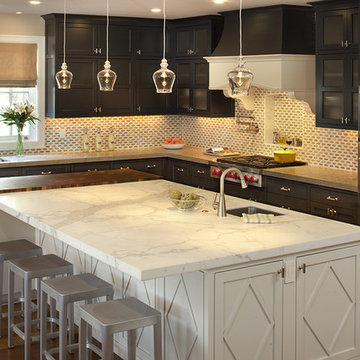
Источник вдохновения для домашнего уюта: кухня в классическом стиле с техникой из нержавеющей стали, фасадами с утопленной филенкой, темными деревянными фасадами, мраморной столешницей, фартуком из известняка и барной стойкой

La cuisine ouverte sur le séjour est aménagée avec un ilôt central qui intègre des rangements d’un côté et de l’autre une banquette sur mesure, élément central et design de la pièce à vivre. pièce à vivre. Les éléments hauts sont regroupés sur le côté alors que le mur faisant face à l'îlot privilégie l'épure et le naturel avec ses zelliges et une étagère murale en bois.
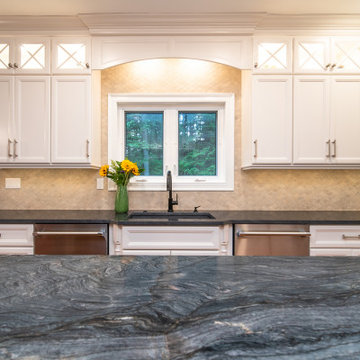
На фото: большая п-образная кухня в классическом стиле с обеденным столом, одинарной мойкой, фасадами в стиле шейкер, белыми фасадами, столешницей из кварцита, бежевым фартуком, фартуком из известняка, техникой из нержавеющей стали, паркетным полом среднего тона, островом и серой столешницей

Here is an architecturally built house from the early 1970's which was brought into the new century during this complete home remodel by opening up the main living space with two small additions off the back of the house creating a seamless exterior wall, dropping the floor to one level throughout, exposing the post an beam supports, creating main level on-suite, den/office space, refurbishing the existing powder room, adding a butlers pantry, creating an over sized kitchen with 17' island, refurbishing the existing bedrooms and creating a new master bedroom floor plan with walk in closet, adding an upstairs bonus room off an existing porch, remodeling the existing guest bathroom, and creating an in-law suite out of the existing workshop and garden tool room.
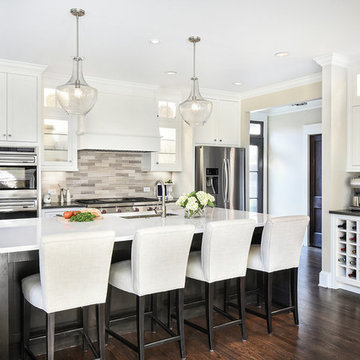
Melodie Hayes
На фото: большая кухня в стиле неоклассика (современная классика) с врезной мойкой, белыми фасадами, столешницей из кварцевого агломерата, техникой из нержавеющей стали, темным паркетным полом, островом, стеклянными фасадами, разноцветным фартуком и фартуком из известняка
На фото: большая кухня в стиле неоклассика (современная классика) с врезной мойкой, белыми фасадами, столешницей из кварцевого агломерата, техникой из нержавеющей стали, темным паркетным полом, островом, стеклянными фасадами, разноцветным фартуком и фартуком из известняка

Свежая идея для дизайна: большая угловая кухня в стиле рустика с с полувстраиваемой мойкой (с передним бортиком), фасадами цвета дерева среднего тона, столешницей из известняка, фартуком из известняка, техникой из нержавеющей стали, паркетным полом среднего тона, островом, коричневым полом, фасадами в стиле шейкер, черным фартуком и черной столешницей - отличное фото интерьера

Location: Silver Lake, Los Angeles, CA, USA
A lovely small one story bungalow in the arts and craft style was the original house.
An addition of an entire second story and a portion to the back of the house to accommodate a growing family, for a 4 bedroom 3 bath new house family room and music room.
The owners a young couple from central and South America, are movie producers
The addition was a challenging one since we had to preserve the existing kitchen from a previous remodel and the old and beautiful original 1901 living room.
The stair case was inserted in one of the former bedrooms to access the new second floor.
The beam structure shown in the stair case and the master bedroom are indeed the structure of the roof exposed for more drama and higher ceilings.
The interiors where a collaboration with the owner who had a good idea of what she wanted.
Juan Felipe Goldstein Design Co.
Photographed by:
Claudio Santini Photography
12915 Greene Avenue
Los Angeles CA 90066
Mobile 310 210 7919
Office 310 578 7919
info@claudiosantini.com
www.claudiosantini.com

Keeping all the warmth and tradition of this cottage in the newly renovated space.
Источник вдохновения для домашнего уюта: угловая кухня среднего размера в классическом стиле с обеденным столом, с полувстраиваемой мойкой (с передним бортиком), фасадами с декоративным кантом, искусственно-состаренными фасадами, столешницей из кварцевого агломерата, бежевым фартуком, фартуком из известняка, техникой под мебельный фасад, полом из известняка, островом, бежевым полом, белой столешницей и балками на потолке
Источник вдохновения для домашнего уюта: угловая кухня среднего размера в классическом стиле с обеденным столом, с полувстраиваемой мойкой (с передним бортиком), фасадами с декоративным кантом, искусственно-состаренными фасадами, столешницей из кварцевого агломерата, бежевым фартуком, фартуком из известняка, техникой под мебельный фасад, полом из известняка, островом, бежевым полом, белой столешницей и балками на потолке

Updated kitchen features split face limestone backsplash, stone/plaster hood, arched doorways, and exposed wood beams.
Пример оригинального дизайна: большая параллельная кухня-гостиная в средиземноморском стиле с врезной мойкой, фасадами с утопленной филенкой, темными деревянными фасадами, столешницей из акрилового камня, бежевым фартуком, фартуком из известняка, техникой под мебельный фасад, полом из известняка, островом, бежевым полом, бежевой столешницей и балками на потолке
Пример оригинального дизайна: большая параллельная кухня-гостиная в средиземноморском стиле с врезной мойкой, фасадами с утопленной филенкой, темными деревянными фасадами, столешницей из акрилового камня, бежевым фартуком, фартуком из известняка, техникой под мебельный фасад, полом из известняка, островом, бежевым полом, бежевой столешницей и балками на потолке
Кухня с фартуком из известняка – фото дизайна интерьера
8