Кухня с фартуком из известняка – фото дизайна интерьера
Сортировать:
Бюджет
Сортировать:Популярное за сегодня
101 - 120 из 3 121 фото
1 из 2
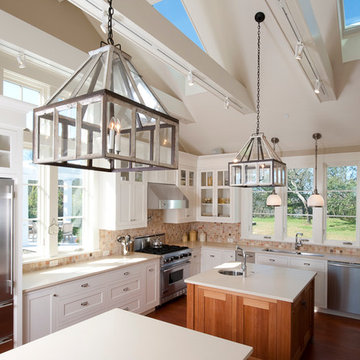
Elizabeth Glasgow Photography
Идея дизайна: п-образная кухня в классическом стиле с двойной мойкой, фасадами в стиле шейкер, белыми фасадами, разноцветным фартуком, техникой из нержавеющей стали и фартуком из известняка
Идея дизайна: п-образная кухня в классическом стиле с двойной мойкой, фасадами в стиле шейкер, белыми фасадами, разноцветным фартуком, техникой из нержавеющей стали и фартуком из известняка

http://www.pickellbuilders.com. Sleek contemporary kitchen features Brookhaven cabinetry. Upper cabinets are mechanized bi-fold lift up doors with back painted glass finish. The lower cabinets feature matte gray tones and utilize a volcanic sand finish. Waterfall-edge quartzite countertop. Clerestory windows above. Photo by Paul Schlismann.
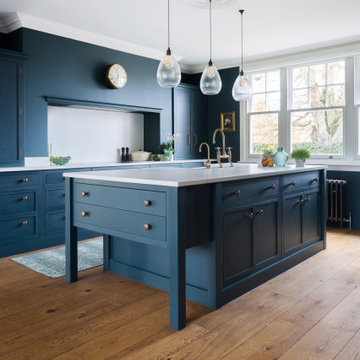
Located in the most beautiful serene great British countryside in Essex, we can understand why Mr & Mrs Green fell so in love with this beautiful property, and saw the potential it had to be such a wonderful family home. The homeowners began an extensive renovation process just a couple of years ago, and the results really are outstanding. Burlanes were commissioned to design, handmake and install a bespoke family kitchen, and our Chelmsford design team worked alongside interior designer Fiona Duke.
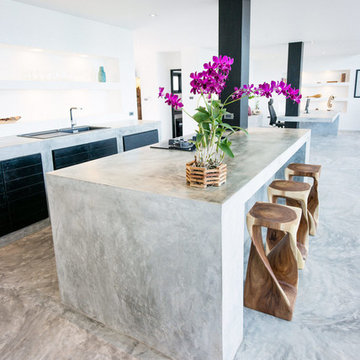
На фото: прямая кухня-гостиная среднего размера в морском стиле с накладной мойкой, плоскими фасадами, темными деревянными фасадами, столешницей из бетона, белым фартуком, фартуком из известняка, техникой под мебельный фасад, бетонным полом, островом, серым полом и серой столешницей с
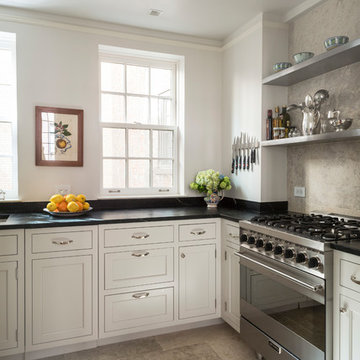
A galley kitchen was reconfigured and opened up to the living room to create a charming, bright u-shaped kitchen.
На фото: маленькая п-образная кухня в классическом стиле с врезной мойкой, фасадами в стиле шейкер, бежевыми фасадами, столешницей из талькохлорита, бежевым фартуком, фартуком из известняка, техникой из нержавеющей стали, полом из известняка, бежевым полом и черной столешницей для на участке и в саду
На фото: маленькая п-образная кухня в классическом стиле с врезной мойкой, фасадами в стиле шейкер, бежевыми фасадами, столешницей из талькохлорита, бежевым фартуком, фартуком из известняка, техникой из нержавеющей стали, полом из известняка, бежевым полом и черной столешницей для на участке и в саду

Custom shelving is 2" thick eastern pine with a natural edge cut from tree. Finished with a custom stain to enhance the natural grain of the wood and highlighted with driftwood colors to enrich complete driftwood theme throughout house.
Range hood is custom made french beaumier limestone slab.
Photography: Jean Laughton
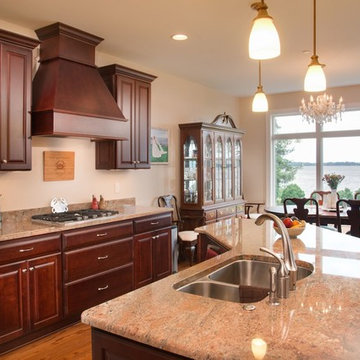
На фото: большая угловая кухня в классическом стиле с обеденным столом, двойной мойкой, фасадами с выступающей филенкой, темными деревянными фасадами, столешницей из ламината, бежевым фартуком, фартуком из известняка, техникой из нержавеющей стали, паркетным полом среднего тона, островом и коричневым полом
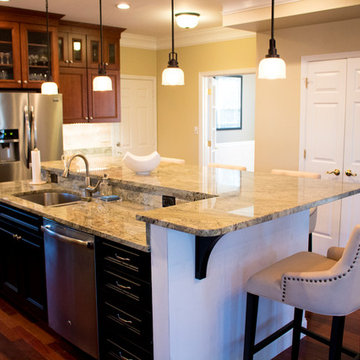
На фото: большая отдельная, угловая кухня в стиле неоклассика (современная классика) с двойной мойкой, фасадами с выступающей филенкой, темными деревянными фасадами, гранитной столешницей, бежевым фартуком, фартуком из известняка, техникой из нержавеющей стали, темным паркетным полом, островом и коричневым полом
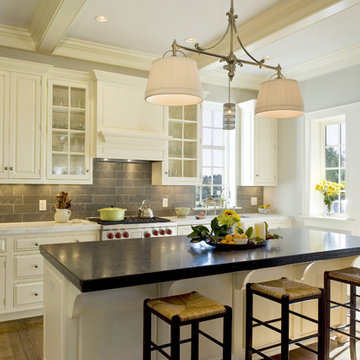
Стильный дизайн: кухня в классическом стиле с техникой из нержавеющей стали, серым фартуком, белыми фасадами, фасадами с выступающей филенкой и фартуком из известняка - последний тренд
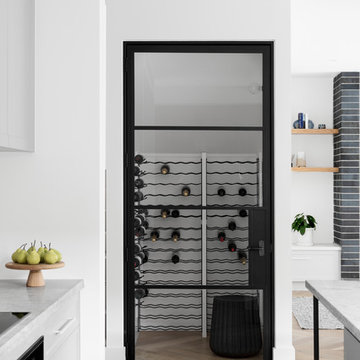
Wine Storage Room
Photo Credit: Martina Gemmola
Styling: Bea + Co and Bask Interiors
Builder: Hart Builders
Идея дизайна: параллельная кухня-гостиная в современном стиле с с полувстраиваемой мойкой (с передним бортиком), фасадами в стиле шейкер, серыми фасадами, столешницей из известняка, серым фартуком, фартуком из известняка, черной техникой, паркетным полом среднего тона, островом, коричневым полом и серой столешницей
Идея дизайна: параллельная кухня-гостиная в современном стиле с с полувстраиваемой мойкой (с передним бортиком), фасадами в стиле шейкер, серыми фасадами, столешницей из известняка, серым фартуком, фартуком из известняка, черной техникой, паркетным полом среднего тона, островом, коричневым полом и серой столешницей
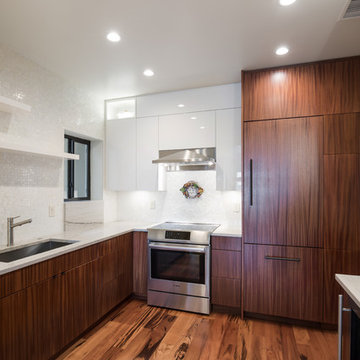
Miralis Upper Cabinets: "Similacquer"
Slab Door- High Gloss
Color: Milk Shake
Door profile D3511 - all hinges are soft close.
Miralis Base and Tall cabinets
panels for dishwasher and refrigerator in Slab Veneer Color: Walnut N-500 Natural Lacquer 35 degree sheen.
Countertop: Slab of White Macaubas.
Appliances by Bosch.

Modernizing a mid-century Adam's hill home was an enjoyable project indeed.
The kitchen cabinets are modern European frameless in a dark deep gray with a touch of earth tone in it.
The golden hard integrated on top and sized for each door and drawer individually.
The floor that ties it all together is 24"x24" black Terrazzo tile (about 1" thick).
The neutral countertop by Cambria with a honed finish with almost perfectly matching backsplash tile sheets of 1"x10" limestone look-a-like tile.
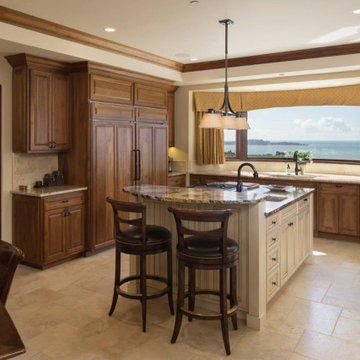
Kitchen Cabinets and Crown with stained finish.
Island finished with Gel stain over distressed color.
Пример оригинального дизайна: большая п-образная кухня в средиземноморском стиле с обеденным столом, фасадами с выступающей филенкой, гранитной столешницей, бежевым фартуком, фартуком из известняка, островом, разноцветной столешницей, врезной мойкой, фасадами цвета дерева среднего тона, техникой под мебельный фасад и бежевым полом
Пример оригинального дизайна: большая п-образная кухня в средиземноморском стиле с обеденным столом, фасадами с выступающей филенкой, гранитной столешницей, бежевым фартуком, фартуком из известняка, островом, разноцветной столешницей, врезной мойкой, фасадами цвета дерева среднего тона, техникой под мебельный фасад и бежевым полом

Photo by Bob Greenspan
Свежая идея для дизайна: большая угловая кухня-гостиная в классическом стиле с техникой из нержавеющей стали, врезной мойкой, стеклянными фасадами, фасадами цвета дерева среднего тона, столешницей из известняка, серым фартуком, паркетным полом среднего тона, островом, фартуком из известняка и барной стойкой - отличное фото интерьера
Свежая идея для дизайна: большая угловая кухня-гостиная в классическом стиле с техникой из нержавеющей стали, врезной мойкой, стеклянными фасадами, фасадами цвета дерева среднего тона, столешницей из известняка, серым фартуком, паркетным полом среднего тона, островом, фартуком из известняка и барной стойкой - отличное фото интерьера

A 1791 settler cabin in Monroeville, PA. Additions and updates had been made over the years.
See before photos.
Идея дизайна: параллельная кухня в стиле кантри с обеденным столом, с полувстраиваемой мойкой (с передним бортиком), фасадами в стиле шейкер, зелеными фасадами, столешницей из бетона, бежевым фартуком, фартуком из известняка, черной техникой, темным паркетным полом, коричневым полом, серой столешницей и балками на потолке
Идея дизайна: параллельная кухня в стиле кантри с обеденным столом, с полувстраиваемой мойкой (с передним бортиком), фасадами в стиле шейкер, зелеными фасадами, столешницей из бетона, бежевым фартуком, фартуком из известняка, черной техникой, темным паркетным полом, коричневым полом, серой столешницей и балками на потолке
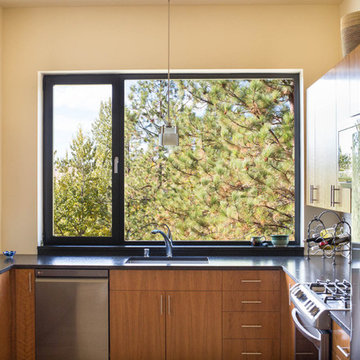
The Ridge Residence has been carefully placed on the steeply sloped site to take advantage of the awe-inspiring views. The Glo European Windows A5 Double Pane series was selected for the project to provide cost effective durability and value. Full lite entry doors from the A5 series provide natural daylight and access to the energy efficient home while delivering a much higher performance value than traditional aluminum doors and windows. Large asymmetrical window configurations of fixed and tilt & turn windows provide natural ventilation throughout the home and capture the stunning views across the valley. A variety of exterior siding materials including stucco, dark horizontal wood and vertical ribbed metal are countered with an unembellished Dutch hip roof creating a composition that is both engaging and simplistic. Regardless of season, the Ridge Residence provides comfort, beauty, and breathtaking views of the Montana landscape surrounding it.
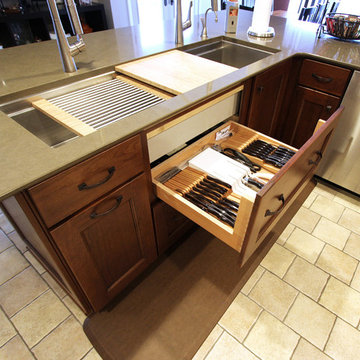
In this kitchen, Medallion Providence flat panel door style cabinet in Cherry with Amaretto stain with ebony glaze and highlight were installed. On the countertop is Cambria Cannongate quartz and a A 5’ Galley workstation with bamboo accessories and dual tier condiment and wash basin were installed. The backsplash materials are Limestone Crema Beveled 3x6 tile. Over the stove is a 36” Cavalier Stainless Steel hood.
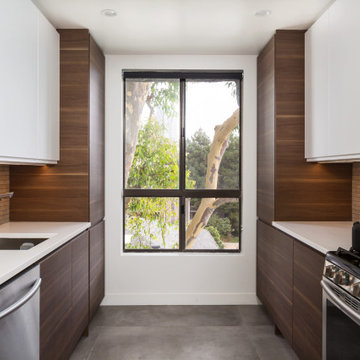
Loft kitchens are always tricky since they are usually very small and most don’t have much cabinet space.
Going against the standard design of opening the kitchen to the common area here we decided to close off a wall to allow additional cabinets to be installed.
2 large pantries were installed in the end of the kitchen for extra storage, a laundry enclosure was built to house the stackable washer/dryer unit and in the center of it all we have a large tall window to allow natural light to wash the space with light.
The modern cabinets have an integral pulls design to give them a clean look without any hardware showing.
Two tones, dark wood for bottom and tall cabinet and white for upper cabinets give this narrow galley kitchen a sensation of space.
tying it all together is the long narrow rectangular gray/brown lime stone backsplash.
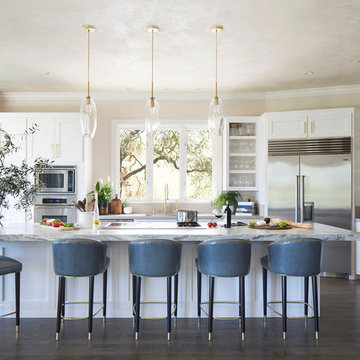
This open concept kitchen is great for keeping tabs on the family and being a part of the conversation with your guests. Soft Italian leather bar stools create a nice place to sit and hang as you (or the chef!) cooks up a tasty meal. White cabinets with bronze accents keep the space feeling bright. Equip with a La Cornue stove, custom pendant lights and textured marble countertops, this kitchen is a dream!
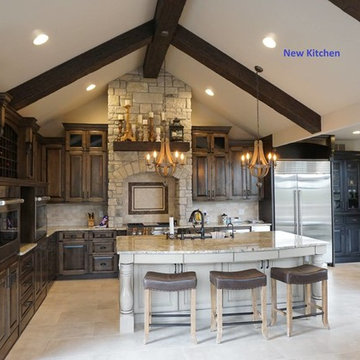
The stone hood area is the focal point of this kitchen. The island incorporates shallow pencil drawers above the knee space.
Источник вдохновения для домашнего уюта: большая угловая кухня в стиле фьюжн с обеденным столом, врезной мойкой, фасадами с выступающей филенкой, темными деревянными фасадами, гранитной столешницей, бежевым фартуком, фартуком из известняка, техникой из нержавеющей стали, полом из керамогранита, островом и бежевым полом
Источник вдохновения для домашнего уюта: большая угловая кухня в стиле фьюжн с обеденным столом, врезной мойкой, фасадами с выступающей филенкой, темными деревянными фасадами, гранитной столешницей, бежевым фартуком, фартуком из известняка, техникой из нержавеющей стали, полом из керамогранита, островом и бежевым полом
Кухня с фартуком из известняка – фото дизайна интерьера
6