Кухня с столешницей из кварцита и эркером – фото дизайна интерьера
Сортировать:
Бюджет
Сортировать:Популярное за сегодня
1 - 13 из 13 фото
1 из 3
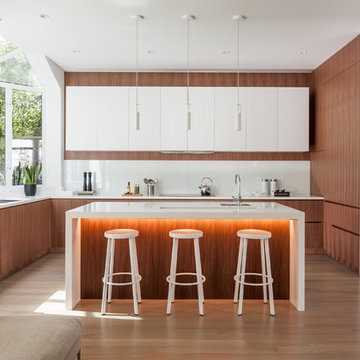
Jacob Elliott
Стильный дизайн: большая п-образная кухня-гостиная в белых тонах с отделкой деревом в современном стиле с врезной мойкой, плоскими фасадами, фасадами цвета дерева среднего тона, столешницей из кварцита, белым фартуком, фартуком из каменной плиты, светлым паркетным полом, островом и эркером - последний тренд
Стильный дизайн: большая п-образная кухня-гостиная в белых тонах с отделкой деревом в современном стиле с врезной мойкой, плоскими фасадами, фасадами цвета дерева среднего тона, столешницей из кварцита, белым фартуком, фартуком из каменной плиты, светлым паркетным полом, островом и эркером - последний тренд
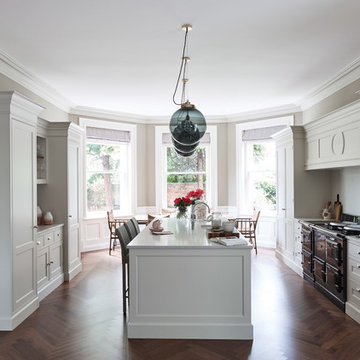
Mowlem & Co: Flourish Kitchen
In this classically beautiful kitchen, hand-painted Shaker style doors are framed by quarter cockbeading and subtly detailed with brushed aluminium handles. An impressive 2.85m-long island unit takes centre stage, while nestled underneath a dramatic canopy a four-oven AGA is flanked by finely-crafted furniture that is perfectly suited to the grandeur of this detached Edwardian property.
With striking pendant lighting overhead and sleek quartz worktops, balanced by warm accents of American Walnut and the glamour of antique mirror, this is a kitchen/living room designed for both cosy family life and stylish socialising. High windows form a sunlit backdrop for anything from cocktails to a family Sunday lunch, set into a glorious bay window area overlooking lush garden.
A generous larder with pocket doors, walnut interiors and horse-shoe shaped shelves is the crowning glory of a range of carefully considered and customised storage. Furthermore, a separate boot room is discreetly located to one side and painted in a contrasting colour to the Shadow White of the main room, and from here there is also access to a well-equipped utility room.
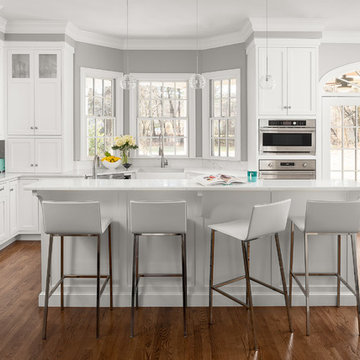
Sleek modern update to a 1998 stately brick colonial home. this kitchen features beautiful white painted stacked flush inset cabinets that accentuate the 10 ft ceilings, sleek flush installed appliances, a two tier island where everyone can gather, and a wine tower for entertaining.
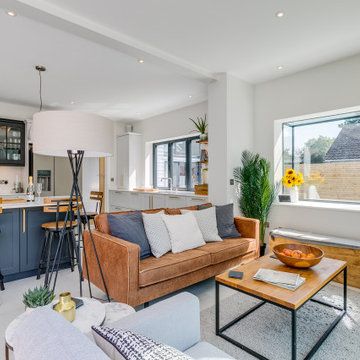
Open plan kitchen, diner, living room with a tan sofa and wall-mounted TV. A feature window seat overhangs the garden area creating the feeling of more space. Light walls and floors keep the room feeling spacious to balance the darker kitchen and window frames.

The kitchen was renovated to create a brighter and more functional space for entertaining. An earth-based, neutral color palette in combination with a wall of windows overlooking the backyard creates a serene feeling. The focal point of the kitchen is an expansive center island topped with an unusually large, single slab of Victoria Falls quartzite that features a continuous wave of grain throughout the stone. Off of the kitchen, the three season room was converted to an insulated, four season breakfast room. Tall windows with transoms above and paneling below accentuate the feeling of being in a sunroom.

Свежая идея для дизайна: большая угловая кухня в классическом стиле с обеденным столом, врезной мойкой, фасадами с утопленной филенкой, белыми фасадами, столешницей из кварцита, белым фартуком, фартуком из керамической плитки, техникой из нержавеющей стали, темным паркетным полом, двумя и более островами, коричневым полом, белой столешницей и эркером - отличное фото интерьера
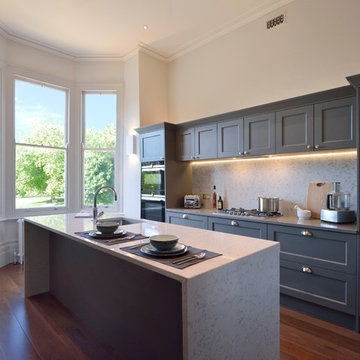
The Stanford Shaker collection was introduced to the Litfield Court development, an exciting heritage project in the Clifton area in Bristol.
Litfield Court comprises of a pair of Grade II Listed Georgian semi-detached villas overlooking Clifton Down, which are being carefully renovated into eight large apartments. The approach to the design has been to restore the Georgian fabric sensitively and introduce contemporary facilities.
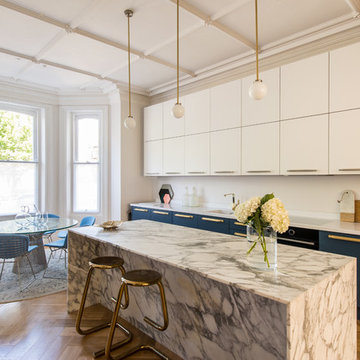
David Rannard
Свежая идея для дизайна: большая прямая кухня в современном стиле с врезной мойкой, плоскими фасадами, синими фасадами, столешницей из кварцита, техникой из нержавеющей стали, светлым паркетным полом, островом, бежевым полом, белой столешницей и эркером - отличное фото интерьера
Свежая идея для дизайна: большая прямая кухня в современном стиле с врезной мойкой, плоскими фасадами, синими фасадами, столешницей из кварцита, техникой из нержавеющей стали, светлым паркетным полом, островом, бежевым полом, белой столешницей и эркером - отличное фото интерьера
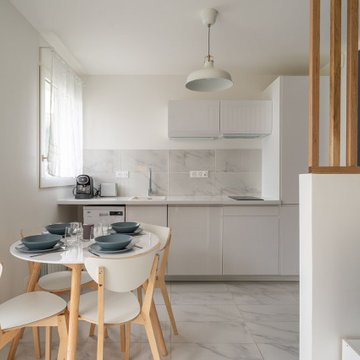
Transformation d’un local commercial en bien locatif de luxe.
En plus de la chambre, le salon et la cuisine, les clients ont souhaité une salle cinéma, une salle de bain avec une baignoire balneo, un sauna et une douche hydromassante.
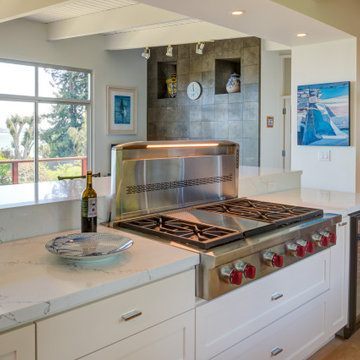
Пример оригинального дизайна: большая угловая кухня-гостиная в современном стиле с фасадами в стиле шейкер, белыми фасадами, столешницей из кварцита, белым фартуком, фартуком из кварцевого агломерата, техникой из нержавеющей стали, островом, белой столешницей, паркетным полом среднего тона, коричневым полом, деревянным потолком и эркером
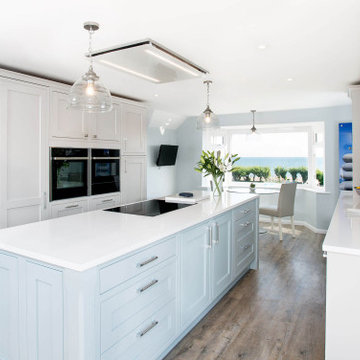
На фото: параллельная кухня среднего размера в морском стиле с накладной мойкой, фасадами в стиле шейкер, синими фасадами, столешницей из кварцита, синим фартуком, фартуком из стеклянной плитки, черной техникой, темным паркетным полом, островом, коричневым полом, белой столешницей, эркером и обеденным столом с
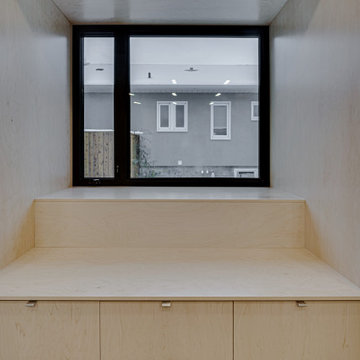
Bright, open kitchen with custom cabinetry and large window bench. Big sliding glass door from the kitchen leading out onto back patio.
Стильный дизайн: п-образная кухня среднего размера, в белых тонах с отделкой деревом в стиле ретро с обеденным столом, врезной мойкой, плоскими фасадами, светлыми деревянными фасадами, столешницей из кварцита, зеленым фартуком, техникой из нержавеющей стали, бетонным полом, островом, серым полом, белой столешницей и эркером - последний тренд
Стильный дизайн: п-образная кухня среднего размера, в белых тонах с отделкой деревом в стиле ретро с обеденным столом, врезной мойкой, плоскими фасадами, светлыми деревянными фасадами, столешницей из кварцита, зеленым фартуком, техникой из нержавеющей стали, бетонным полом, островом, серым полом, белой столешницей и эркером - последний тренд
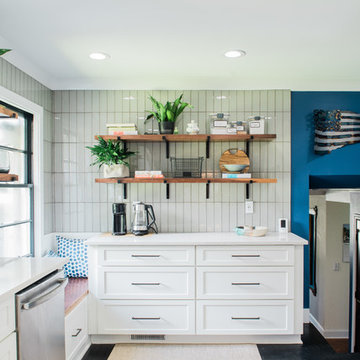
After!
Идея дизайна: кухня среднего размера в современном стиле с обеденным столом, врезной мойкой, фасадами в стиле шейкер, белыми фасадами, столешницей из кварцита, фартуком из стеклянной плитки, техникой из нержавеющей стали, темным паркетным полом, черным полом, белой столешницей и эркером без острова
Идея дизайна: кухня среднего размера в современном стиле с обеденным столом, врезной мойкой, фасадами в стиле шейкер, белыми фасадами, столешницей из кварцита, фартуком из стеклянной плитки, техникой из нержавеющей стали, темным паркетным полом, черным полом, белой столешницей и эркером без острова
Кухня с столешницей из кварцита и эркером – фото дизайна интерьера
1