Кухня: освещение с двумя и более островами – фото дизайна интерьера
Сортировать:
Бюджет
Сортировать:Популярное за сегодня
1 - 20 из 121 фото
1 из 3

A lackluster kitchen transformed into a haven for culinary creativity and social gatherings.
With its abundance of storage, separate baking area, upgraded appliances, and stylish design elements, this kitchen now perfectly caters to our client's baking business and her desire for a functional and inviting space.

This charming kitchen bar has custom cabinets with glass display uppers and drawer base lowers. A Sub-Zero brand wine cooler with matching custom panel door. Satin brass hardware for the lower cabinets and black door knobs for the display cabinet doors. Luxurious, Cambria Quartz countertop and backsplash.
Photo by Molly Rose Photography

Источник вдохновения для домашнего уюта: огромная кухня: освещение в морском стиле с фасадами с утопленной филенкой, фасадами цвета дерева среднего тона, столешницей из талькохлорита, техникой из нержавеющей стали, темным паркетным полом, двумя и более островами, коричневым полом, балками на потолке, обеденным столом, с полувстраиваемой мойкой (с передним бортиком) и зеленой столешницей

Immerse yourself in the opulence of this bespoke kitchen, where deep green cabinets command attention with their rich hue and bespoke design. The striking copper-finished island stands as a centerpiece, exuding warmth and sophistication against the backdrop of the deep green cabinetry. A concrete countertop adds an industrial edge to the space, while large-scale ceramic tiles ground the room with their timeless elegance. Classic yet contemporary, this kitchen is a testament to bespoke craftsmanship and luxurious design.

Large white custom kitchen with double islands, a blue mosaic patterned tiled backsplash, and a coffered ceiling with accent lighting
Photo by AshleyAvilaPhotography

Пример оригинального дизайна: большая отдельная, п-образная кухня: освещение в стиле неоклассика (современная классика) с с полувстраиваемой мойкой (с передним бортиком), фасадами в стиле шейкер, синими фасадами, столешницей из кварцита, белым фартуком, фартуком из стекла, техникой из нержавеющей стали, паркетным полом среднего тона, двумя и более островами, коричневым полом, белой столешницей и многоуровневым потолком
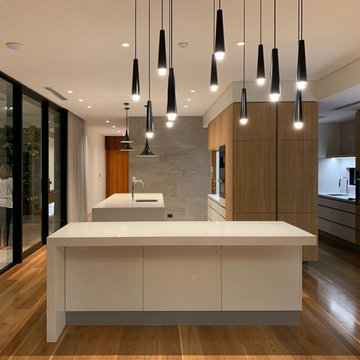
Spacious, practical, and bespoke, the abundance of light accentuates the elegance of this contemporary kitchen.
– DGK Architects
На фото: большая угловая кухня в белых тонах с отделкой деревом: освещение в современном стиле с кладовкой, врезной мойкой, плоскими фасадами, белыми фасадами, столешницей из известняка, паркетным полом среднего тона, двумя и более островами, коричневым полом, белой столешницей и техникой из нержавеющей стали
На фото: большая угловая кухня в белых тонах с отделкой деревом: освещение в современном стиле с кладовкой, врезной мойкой, плоскими фасадами, белыми фасадами, столешницей из известняка, паркетным полом среднего тона, двумя и более островами, коричневым полом, белой столешницей и техникой из нержавеющей стали
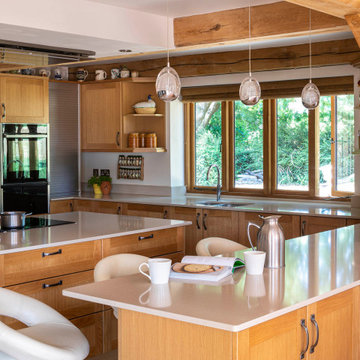
Идея дизайна: серо-белая кухня: освещение в стиле кантри с светлыми деревянными фасадами, черной техникой, двумя и более островами, белой столешницей и балками на потолке
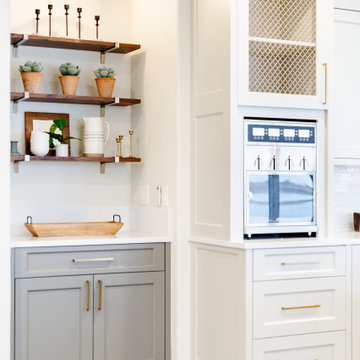
Идея дизайна: большая серо-белая кухня: освещение в морском стиле с обеденным столом, фасадами в стиле шейкер, серыми фасадами, столешницей из кварцита, белым фартуком, фартуком из керамической плитки, техникой из нержавеющей стали, светлым паркетным полом, двумя и более островами, бежевым полом и белой столешницей

Modern Farmhouse kitchen with shaker style cabinet doors and black drawer pull hardware. White Oak floating shelves with LED underlighting over beautiful, Cambria Quartz countertops. The subway tiles were custom made and have what appears to be a texture from a distance, but is actually a herringbone pattern in-lay in the glaze. Wolf brand gas range and oven, and a Wolf steam oven on the left. Rustic black wall scones and large pendant lights over the kitchen island. Brizo satin brass faucet with Kohler undermount rinse sink.
Photo by Molly Rose Photography
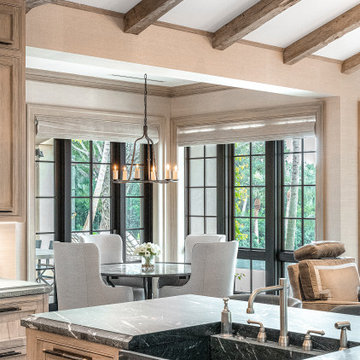
На фото: огромная кухня: освещение в стиле неоклассика (современная классика) с обеденным столом, с полувстраиваемой мойкой (с передним бортиком), фасадами с утопленной филенкой, фасадами цвета дерева среднего тона, столешницей из талькохлорита, техникой из нержавеющей стали, темным паркетным полом, двумя и более островами, коричневым полом, зеленой столешницей и балками на потолке
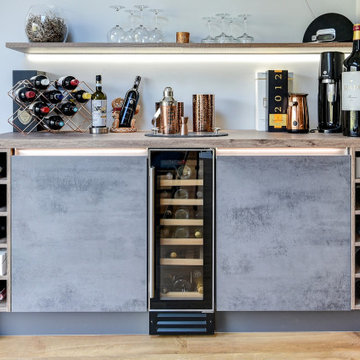
Following a vast extension, this Angmering property required a sizeable kitchen rethink and design, with plenty of luxury inclusions.
The Brief
A complete rear extension was undertaken at this property by local contractor Cloud9, leaving Managing Director Phil with the task of conjuring a new layout and theme for these Angmering clients.
Preference for a natural theme was clear, but modern elements were required to suit the property and for everyday ease of use.
Design Elements
From a blank canvas, Phil has created a layout and theme to tick all the boxes on this client’s list.
The natural aspect of the brief has been achieved through a combination of stone and wood furniture from German supplier Nobilia. The Concrete Grey and Havana Oak finishes from the Riva and Structura are used in handleless form, adding an ultramodern element to the design.
A lengthy island looks out centrally to the garden space and has an attached breakfast bar area for perching. The kitchen is broken into two main runs, the first of which houses plenty of storage, a hob, and an extractor. The second run is full-height and adds decorative storage space to the kitchen as well as housing the ovens, a refrigerator and freezer.
A coffee and small appliance area features next to the doorway, and then adjacent to this is a run dedicated to alcoholic tipples with a wine cabinet to precisely chill drinks.
Special Inclusions
For cooking and general use, the kitchen is equipped with a range of quality Neff appliances, a Quooker boiling tap, and an aforementioned wine cabinet.
A Neff Slide & Hide single oven, Neff combination oven and Neff warming drawer are built-into furniture, with a full-height Neff refrigerator and Neff freezer integrated behind Concrete Grey doors.
A Neff flexInduction Hob and black glass extractor hood have been placed on the next run and are briefly interrupted by a multicoloured vintage tile splashback.
The Quooker boiling water tap is placed on the island and sits above a Blanco under-mounted sink in a complimenting Alumetallic colour that also teams well with the Airy Concrete quartz work surfaces.
Project Highlight
The drinks area in this project is a great highlight and is a perfect addition for those who like to entertain, or even for a quick catch-up at the breakfast bar area.
A wine cabinet completes this space, which utilises an alternate wooden work surface as an accent. Handrail lighting enhances this space with ambient lighting.
The End Result
This project is a great example of a kitchen designed completely for purpose.
With a blank canvas, designer Phil has created a well-thought-out space that incorporates all the individual areas this client required, as well as great theme to suit this property.
If you have ambitions for a similar kitchen, either to suit a new extension or just for a simple renovation discover how our expert designers can help. Arrange a free design appointment in showroom or by booking an appointment online.
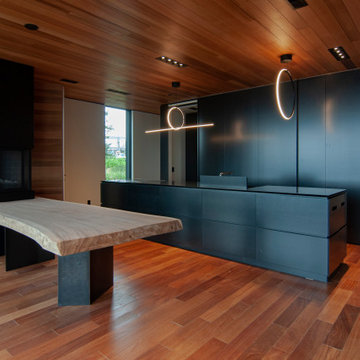
Стильный дизайн: параллельная кухня-гостиная: освещение в стиле модернизм с плоскими фасадами, черными фасадами, черной техникой, паркетным полом среднего тона, двумя и более островами, черной столешницей, деревянным потолком, накладной мойкой и коричневым полом - последний тренд
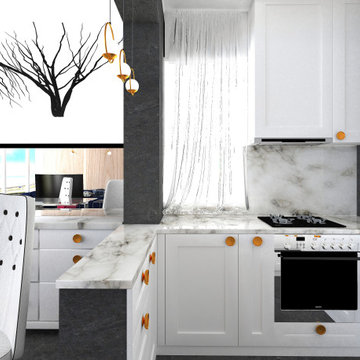
This small white kitchen is designed according to customer requirements. The idea for the interior is an open plan living room, dining room and grey and white modern kitchen. The cabinets are painted with white kitchen paint, and the worktop and back are made of white marble. The handles and lighting fixtures are made of rose gold, which emphasizes the stylish interior. The open space to the dining room and living room creates the feeling of space. This modern home will impress you with an elegant colour scheme of white, grey, blue, pink and stylish golden decorations.
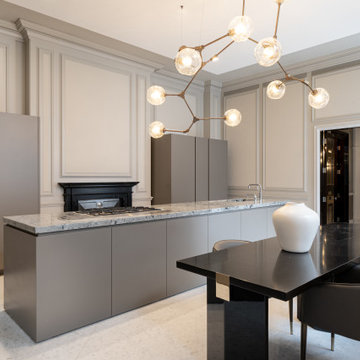
Источник вдохновения для домашнего уюта: большая серо-белая кухня: освещение в современном стиле с обеденным столом, врезной мойкой, плоскими фасадами, серыми фасадами, гранитной столешницей, техникой под мебельный фасад, полом из керамической плитки, двумя и более островами, белым полом, серой столешницей и многоуровневым потолком
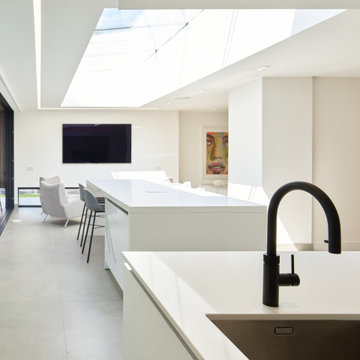
Here, the owners were bold, opting to locate the kitchen in the dwelling’s prime location - next to the garden, and dominating the extension. Two islands, and a strong spatial connection to the dining room, lounge and gym, make this the centre of the house and any social gathering. Clean lines, pure surfaces, and wrapping geometry give credence to the phrase ‘strenght through simplicity’.
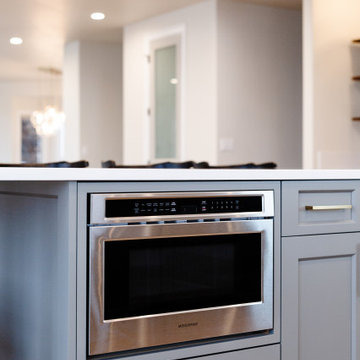
Свежая идея для дизайна: большая серо-белая кухня: освещение в морском стиле с обеденным столом, фасадами в стиле шейкер, серыми фасадами, столешницей из кварцита, белым фартуком, фартуком из керамической плитки, техникой из нержавеющей стали, светлым паркетным полом, двумя и более островами, бежевым полом и белой столешницей - отличное фото интерьера
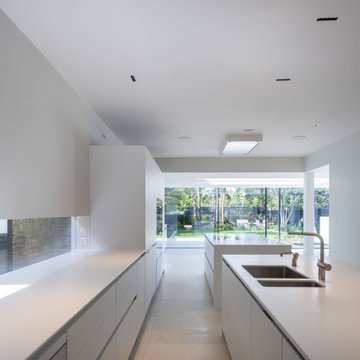
Свежая идея для дизайна: огромная кухня-гостиная: освещение в стиле модернизм с двойной мойкой, плоскими фасадами, серыми фасадами, столешницей из акрилового камня, белым фартуком, полом из известняка, двумя и более островами, бежевым полом и белой столешницей - отличное фото интерьера
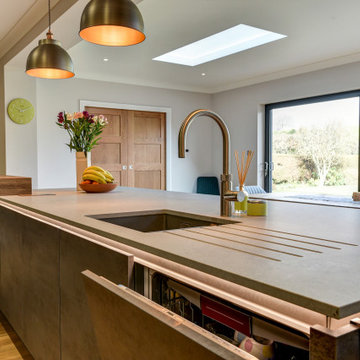
Following a vast extension, this Angmering property required a sizeable kitchen rethink and design, with plenty of luxury inclusions.
The Brief
A complete rear extension was undertaken at this property by local contractor Cloud9, leaving Managing Director Phil with the task of conjuring a new layout and theme for these Angmering clients.
Preference for a natural theme was clear, but modern elements were required to suit the property and for everyday ease of use.
Design Elements
From a blank canvas, Phil has created a layout and theme to tick all the boxes on this client’s list.
The natural aspect of the brief has been achieved through a combination of stone and wood furniture from German supplier Nobilia. The Concrete Grey and Havana Oak finishes from the Riva and Structura are used in handleless form, adding an ultramodern element to the design.
A lengthy island looks out centrally to the garden space and has an attached breakfast bar area for perching. The kitchen is broken into two main runs, the first of which houses plenty of storage, a hob, and an extractor. The second run is full-height and adds decorative storage space to the kitchen as well as housing the ovens, a refrigerator and freezer.
A coffee and small appliance area features next to the doorway, and then adjacent to this is a run dedicated to alcoholic tipples with a wine cabinet to precisely chill drinks.
Special Inclusions
For cooking and general use, the kitchen is equipped with a range of quality Neff appliances, a Quooker boiling tap, and an aforementioned wine cabinet.
A Neff Slide & Hide single oven, Neff combination oven and Neff warming drawer are built-into furniture, with a full-height Neff refrigerator and Neff freezer integrated behind Concrete Grey doors.
A Neff flexInduction Hob and black glass extractor hood have been placed on the next run and are briefly interrupted by a multicoloured vintage tile splashback.
The Quooker boiling water tap is placed on the island and sits above a Blanco under-mounted sink in a complimenting Alumetallic colour that also teams well with the Airy Concrete quartz work surfaces.
Project Highlight
The drinks area in this project is a great highlight and is a perfect addition for those who like to entertain, or even for a quick catch-up at the breakfast bar area.
A wine cabinet completes this space, which utilises an alternate wooden work surface as an accent. Handrail lighting enhances this space with ambient lighting.
The End Result
This project is a great example of a kitchen designed completely for purpose.
With a blank canvas, designer Phil has created a well-thought-out space that incorporates all the individual areas this client required, as well as great theme to suit this property.
If you have ambitions for a similar kitchen, either to suit a new extension or just for a simple renovation discover how our expert designers can help. Arrange a free design appointment in showroom or by booking an appointment online.
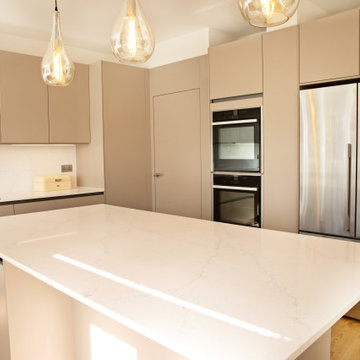
Stone Grey Pronorm X-Line with Cimstone Cortina stone worktop.
Свежая идея для дизайна: большая угловая, серо-белая кухня-гостиная: освещение в современном стиле с накладной мойкой, плоскими фасадами, серыми фасадами, столешницей из кварцита, белым фартуком, фартуком из каменной плиты, техникой из нержавеющей стали, паркетным полом среднего тона, двумя и более островами, бежевым полом и белой столешницей - отличное фото интерьера
Свежая идея для дизайна: большая угловая, серо-белая кухня-гостиная: освещение в современном стиле с накладной мойкой, плоскими фасадами, серыми фасадами, столешницей из кварцита, белым фартуком, фартуком из каменной плиты, техникой из нержавеющей стали, паркетным полом среднего тона, двумя и более островами, бежевым полом и белой столешницей - отличное фото интерьера
Кухня: освещение с двумя и более островами – фото дизайна интерьера
1