Кухня с двумя и более островами – фото дизайна интерьера
Сортировать:
Бюджет
Сортировать:Популярное за сегодня
81 - 100 из 47 971 фото
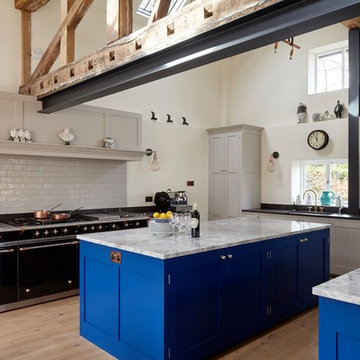
Framed shaker kitchen painted in Little Greene 'Deep Space Blue' and 'French Grey' colours.
Worktops are Carrara marble; 30 mm thick & Belgian fossil/grey granite; 30 mm thick.
Lacanche Vezelay 220 range cooker
Industville wall lights
Photos by: Rowland Roques-O'Neil
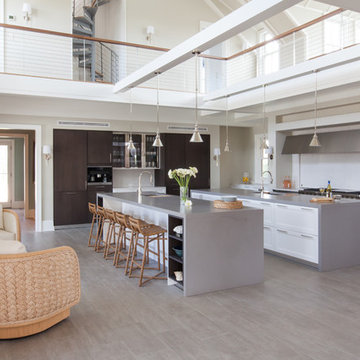
На фото: угловая кухня в морском стиле с врезной мойкой, фасадами с утопленной филенкой, белыми фасадами, двумя и более островами и серым полом с
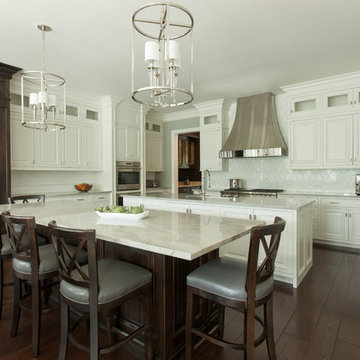
Scott Shigley
Идея дизайна: светлая кухня в классическом стиле с фасадами с выступающей филенкой, белыми фасадами, белым фартуком, техникой из нержавеющей стали, темным паркетным полом, двумя и более островами, коричневым полом и столешницей из кварцита
Идея дизайна: светлая кухня в классическом стиле с фасадами с выступающей филенкой, белыми фасадами, белым фартуком, техникой из нержавеющей стали, темным паркетным полом, двумя и более островами, коричневым полом и столешницей из кварцита

Two Blue Star french door double ovens were incorporated into this large new build kitchen. One stack on each side of the double grill under the wood hood. On the stone columns, sconces were added for ambient lighting.
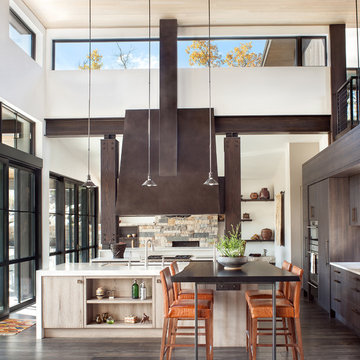
Kitchen Design by Scott Grandis
Architecture and Interior Design by Vertical Arts
Photography by Peter Gibeon, Gibeon Photography
Идея дизайна: кухня в стиле рустика с врезной мойкой, плоскими фасадами, темными деревянными фасадами, разноцветным фартуком, фартуком из каменной плитки, темным паркетным полом, двумя и более островами и коричневым полом
Идея дизайна: кухня в стиле рустика с врезной мойкой, плоскими фасадами, темными деревянными фасадами, разноцветным фартуком, фартуком из каменной плитки, темным паркетным полом, двумя и более островами и коричневым полом

Стильный дизайн: огромная угловая кухня-гостиная в стиле модернизм с врезной мойкой, фасадами в стиле шейкер, белыми фасадами, столешницей из кварцевого агломерата, белым фартуком, фартуком из травертина, белой техникой, паркетным полом среднего тона, двумя и более островами и бежевым полом - последний тренд
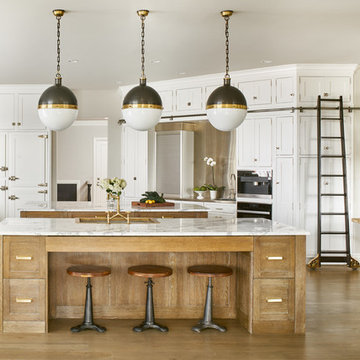
На фото: большая кухня в стиле неоклассика (современная классика) с накладной мойкой, фасадами с утопленной филенкой, белыми фасадами, техникой под мебельный фасад, паркетным полом среднего тона, двумя и более островами, гранитной столешницей и коричневым полом
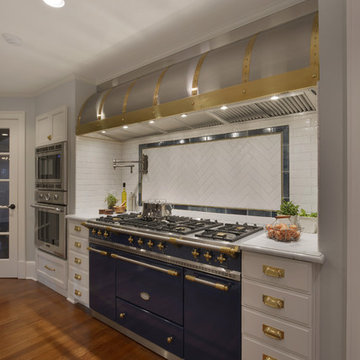
For this project, the entire kitchen was designed around the “must-have” Lacanche range in the stunning French Blue with brass trim. That was the client’s dream and everything had to be built to complement it. Bilotta senior designer, Randy O’Kane, CKD worked with Paul Benowitz and Dipti Shah of Benowitz Shah Architects to contemporize the kitchen while staying true to the original house which was designed in 1928 by regionally noted architect Franklin P. Hammond. The clients purchased the home over two years ago from the original owner. While the house has a magnificent architectural presence from the street, the basic systems, appointments, and most importantly, the layout and flow were inappropriately suited to contemporary living.
The new plan removed an outdated screened porch at the rear which was replaced with the new family room and moved the kitchen from a dark corner in the front of the house to the center. The visual connection from the kitchen through the family room is dramatic and gives direct access to the rear yard and patio. It was important that the island separating the kitchen from the family room have ample space to the left and right to facilitate traffic patterns, and interaction among family members. Hence vertical kitchen elements were placed primarily on existing interior walls. The cabinetry used was Bilotta’s private label, the Bilotta Collection – they selected beautiful, dramatic, yet subdued finishes for the meticulously handcrafted cabinetry. The double islands allow for the busy family to have a space for everything – the island closer to the range has seating and makes a perfect space for doing homework or crafts, or having breakfast or snacks. The second island has ample space for storage and books and acts as a staging area from the kitchen to the dinner table. The kitchen perimeter and both islands are painted in Benjamin Moore’s Paper White. The wall cabinets flanking the sink have wire mesh fronts in a statuary bronze – the insides of these cabinets are painted blue to match the range. The breakfast room cabinetry is Benjamin Moore’s Lampblack with the interiors of the glass cabinets painted in Paper White to match the kitchen. All countertops are Vermont White Quartzite from Eastern Stone. The backsplash is Artistic Tile’s Kyoto White and Kyoto Steel. The fireclay apron-front main sink is from Rohl while the smaller prep sink is from Linkasink. All faucets are from Waterstone in their antique pewter finish. The brass hardware is from Armac Martin and the pendants above the center island are from Circa Lighting. The appliances, aside from the range, are a mix of Sub-Zero, Thermador and Bosch with panels on everything.

На фото: огромная кухня в стиле рустика с с полувстраиваемой мойкой (с передним бортиком), плоскими фасадами, темными деревянными фасадами, деревянной столешницей, коричневым фартуком, техникой под мебельный фасад, темным паркетным полом, двумя и более островами, фартуком из дерева, коричневым полом и окном с

Robert Madrid Photography
На фото: большая прямая кухня-гостиная в современном стиле с врезной мойкой, плоскими фасадами, белыми фасадами, мраморной столешницей, белым фартуком, фартуком из мрамора, техникой под мебельный фасад, полом из известняка, двумя и более островами и бежевым полом
На фото: большая прямая кухня-гостиная в современном стиле с врезной мойкой, плоскими фасадами, белыми фасадами, мраморной столешницей, белым фартуком, фартуком из мрамора, техникой под мебельный фасад, полом из известняка, двумя и более островами и бежевым полом
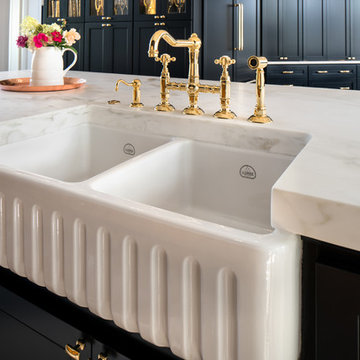
WINNER OF THE 2017 SOUTHEAST REGION NATIONAL ASSOCIATION OF THE REMODELING INDUSTRY (NARI) CONTRACTOR OF THE YEAR (CotY) AWARD FOR BEST KITCHEN OVER $150k |
© Deborah Scannell Photography

Свежая идея для дизайна: большая угловая, светлая кухня-гостиная в стиле неоклассика (современная классика) с темным паркетным полом, техникой из нержавеющей стали, белыми фасадами, гранитной столешницей, серым фартуком, фартуком из стеклянной плитки, фасадами в стиле шейкер, двумя и более островами, врезной мойкой и коричневым полом - отличное фото интерьера
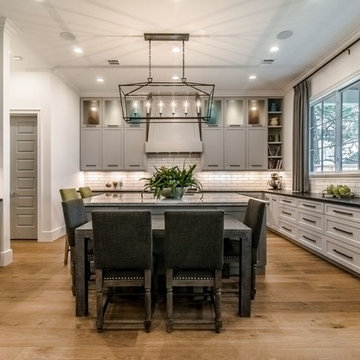
На фото: большая кухня в стиле неоклассика (современная классика) с фасадами в стиле шейкер, серыми фасадами, столешницей из кварцита, белым фартуком, фартуком из плитки кабанчик, техникой из нержавеющей стали, светлым паркетным полом, двумя и более островами и окном с
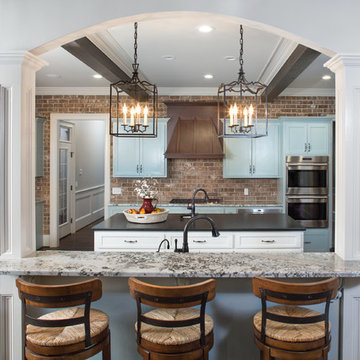
Идея дизайна: большая угловая кухня-гостиная в стиле неоклассика (современная классика) с синими фасадами, гранитной столешницей, фартуком из кирпича, техникой из нержавеющей стали, темным паркетным полом, двумя и более островами, врезной мойкой, фасадами в стиле шейкер, коричневым фартуком и коричневым полом

Shane Organ Photo
Источник вдохновения для домашнего уюта: большая п-образная кухня-гостиная в современном стиле с врезной мойкой, плоскими фасадами, темными деревянными фасадами, белым фартуком, техникой из нержавеющей стали, темным паркетным полом, двумя и более островами, столешницей из акрилового камня и фартуком из керамогранитной плитки
Источник вдохновения для домашнего уюта: большая п-образная кухня-гостиная в современном стиле с врезной мойкой, плоскими фасадами, темными деревянными фасадами, белым фартуком, техникой из нержавеющей стали, темным паркетным полом, двумя и более островами, столешницей из акрилового камня и фартуком из керамогранитной плитки
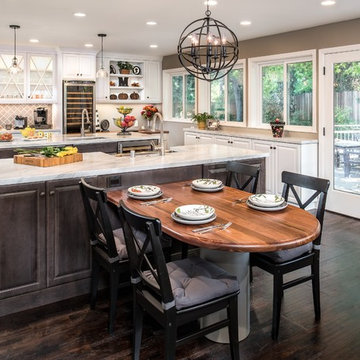
Идея дизайна: большая кухня в классическом стиле с белыми фасадами, мраморной столешницей, темным паркетным полом, двумя и более островами, стеклянными фасадами и разноцветным фартуком
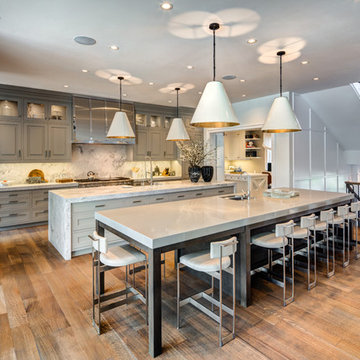
На фото: большая параллельная кухня-гостиная в стиле неоклассика (современная классика) с серыми фасадами, мраморной столешницей, белым фартуком, техникой под мебельный фасад, паркетным полом среднего тона, двумя и более островами, с полувстраиваемой мойкой (с передним бортиком), фасадами с выступающей филенкой, фартуком из каменной плитки и коричневым полом

Источник вдохновения для домашнего уюта: большая угловая кухня в современном стиле с синими фасадами, белым фартуком, паркетным полом среднего тона, обеденным столом, с полувстраиваемой мойкой (с передним бортиком), фасадами с утопленной филенкой, техникой из нержавеющей стали, двумя и более островами, коричневым полом, черной столешницей и двухцветным гарнитуром
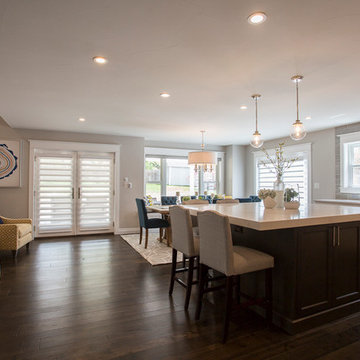
Large kitchen that features 2 islands, thick Caeserstone quartz counter tops on both islands, beautiful crackle ceramic backsplash tile. Polished nickel hardware.
Halmark Monterey Collection, Baccara Maple in combined widths of 4", 6" & 8", Caeserstone 5131 Calacatta Nuvo (2cm built-up to look like 6cm on both islands & 3cm on perimeter counters). Perimeter cabinets = Kitchencraft Lexington Maple Alabaster Island cabinets = Kitchencraft Lexington Maple Thunder. Crackle ceramic backsplash tile = MSI Tile Higland Park 4x12 Dove Gray. Hunter Douglas Silouette window shades. Window panels in Family Room = Softline Maxwell. Rowe Furniture Eero chairs in a yellow geometric fabric.
Wall color = Benjamin Moore 1465 Nimbus,eggshell finish
Trim color = Benjamin Moore 967 Cloud White, semi-gloss finish

This Oceanside home, built to take advantage of majestic rocky views of the North Atlantic, incorporates outside living with inside glamor.
Sunlight streams through the large exterior windows that overlook the ocean. The light filters through to the back of the home with the clever use of over sized door frames with transoms, and a large pass through opening from the kitchen/living area to the dining area.
Retractable mosquito screens were installed on the deck to create an outdoor- dining area, comfortable even in the mid summer bug season. Photography: Greg Premru
Кухня с двумя и более островами – фото дизайна интерьера
5