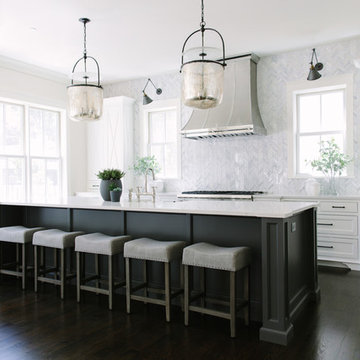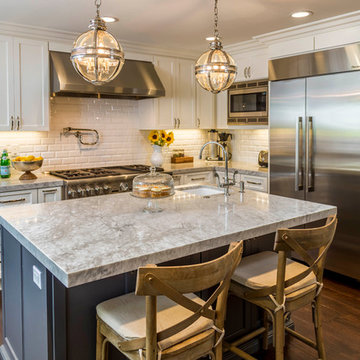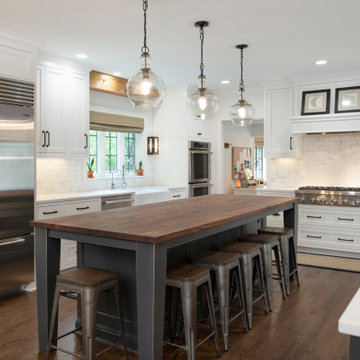Кухня с темным паркетным полом и двухцветным гарнитуром – фото дизайна интерьера
Сортировать:
Бюджет
Сортировать:Популярное за сегодня
1 - 20 из 361 фото
1 из 3

На фото: п-образная, светлая кухня в классическом стиле с обеденным столом, с полувстраиваемой мойкой (с передним бортиком), белыми фасадами, белым фартуком, темным паркетным полом, островом, коричневым полом, белой столешницей, белой техникой, фасадами с утопленной филенкой и двухцветным гарнитуром

Boston Home Magazine
На фото: большая п-образная кухня в классическом стиле с обеденным столом, с полувстраиваемой мойкой (с передним бортиком), фасадами в стиле шейкер, белыми фасадами, мраморной столешницей, белым фартуком, фартуком из плитки кабанчик, техникой из нержавеющей стали, темным паркетным полом и двухцветным гарнитуром с
На фото: большая п-образная кухня в классическом стиле с обеденным столом, с полувстраиваемой мойкой (с передним бортиком), фасадами в стиле шейкер, белыми фасадами, мраморной столешницей, белым фартуком, фартуком из плитки кабанчик, техникой из нержавеющей стали, темным паркетным полом и двухцветным гарнитуром с

На фото: маленькая п-образная кухня в современном стиле с фасадами с утопленной филенкой, синими фасадами, деревянной столешницей, белым фартуком, техникой из нержавеющей стали, темным паркетным полом, полуостровом, коричневым полом, бежевой столешницей, накладной мойкой и двухцветным гарнитуром для на участке и в саду с

Interior Design: Ilana Cohen | Styling & Photos: Sarah Owen
На фото: кухня в стиле неоклассика (современная классика) с с полувстраиваемой мойкой (с передним бортиком), столешницей из кварцевого агломерата, белым фартуком, техникой из нержавеющей стали, островом, коричневым полом, белой столешницей, фасадами в стиле шейкер, синими фасадами, фартуком из плитки кабанчик, темным паркетным полом, двухцветным гарнитуром и мойкой у окна
На фото: кухня в стиле неоклассика (современная классика) с с полувстраиваемой мойкой (с передним бортиком), столешницей из кварцевого агломерата, белым фартуком, техникой из нержавеющей стали, островом, коричневым полом, белой столешницей, фасадами в стиле шейкер, синими фасадами, фартуком из плитки кабанчик, темным паркетным полом, двухцветным гарнитуром и мойкой у окна

Photography by Patrick Brickman
На фото: огромная параллельная, светлая кухня-гостиная в стиле кантри с с полувстраиваемой мойкой (с передним бортиком), фасадами в стиле шейкер, белыми фасадами, столешницей из кварцевого агломерата, белым фартуком, фартуком из кирпича, техникой из нержавеющей стали, островом, белой столешницей, темным паркетным полом, коричневым полом и двухцветным гарнитуром с
На фото: огромная параллельная, светлая кухня-гостиная в стиле кантри с с полувстраиваемой мойкой (с передним бортиком), фасадами в стиле шейкер, белыми фасадами, столешницей из кварцевого агломерата, белым фартуком, фартуком из кирпича, техникой из нержавеющей стали, островом, белой столешницей, темным паркетным полом, коричневым полом и двухцветным гарнитуром с

На фото: параллельная кухня в стиле неоклассика (современная классика) с фасадами в стиле шейкер, белыми фасадами, белым фартуком, фартуком из мрамора, техникой под мебельный фасад, темным паркетным полом, островом, коричневым полом и двухцветным гарнитуром с

На фото: угловая, серо-белая кухня среднего размера в стиле неоклассика (современная классика) с обеденным столом, врезной мойкой, фасадами в стиле шейкер, белыми фасадами, столешницей из кварцевого агломерата, белым фартуком, фартуком из каменной плитки, техникой из нержавеющей стали, темным паркетным полом, островом, коричневым полом и двухцветным гарнитуром

Visual Comfort Darlana 4 Light Medium Lantern
Источник вдохновения для домашнего уюта: кухня в классическом стиле с врезной мойкой, фасадами в стиле шейкер, белыми фасадами, белым фартуком, фартуком из плитки кабанчик, техникой из нержавеющей стали, темным паркетным полом, островом и двухцветным гарнитуром
Источник вдохновения для домашнего уюта: кухня в классическом стиле с врезной мойкой, фасадами в стиле шейкер, белыми фасадами, белым фартуком, фартуком из плитки кабанчик, техникой из нержавеющей стали, темным паркетным полом, островом и двухцветным гарнитуром

For this beautiful kitchen remodel the homeowners wanted a better layout of the kitchen. We rearranged a few cabinets and closed off a wall to the dining room and added a new opening into the kitchen from the hallway. We refaced the existing cabinets with a Walzcraft Shaker 2 ½ Stiles and Rails door. The island was done in Alder in a custom stain while the rest of the kitchen was done in Maple in Pearl. We also added a custom appliance garage in one corner. We then installed a Granite countertop in African Rainbow and a Picket Fence Marble backsplash. With added lighting, installation of new lighting fixtures, ceiling clad with shiplap and the contrasting crown, this kitchen got a huge transformation.

This existing client reached out to MMI Design for help shortly after the flood waters of Harvey subsided. Her home was ravaged by 5 feet of water throughout the first floor. What had been this client's long-term dream renovation became a reality, turning the nightmare of Harvey's wrath into one of the loveliest homes designed to date by MMI. We led the team to transform this home into a showplace. Our work included a complete redesign of her kitchen and family room, master bathroom, two powders, butler's pantry, and a large living room. MMI designed all millwork and cabinetry, adjusted the floor plans in various rooms, and assisted the client with all material specifications and furnishings selections. Returning these clients to their beautiful '"new" home is one of MMI's proudest moments!

Источник вдохновения для домашнего уюта: большая п-образная, светлая кухня-гостиная в стиле неоклассика (современная классика) с врезной мойкой, фасадами в стиле шейкер, белыми фасадами, белым фартуком, фартуком из мрамора, техникой под мебельный фасад, темным паркетным полом, островом, коричневым полом, мраморной столешницей, серой столешницей и двухцветным гарнитуром

Completely remolded and redesigned kitchen. Beveled subway tile and honed carrara counter tops.Dark gray center island.
На фото: угловая кухня в классическом стиле с врезной мойкой, фасадами в стиле шейкер, белыми фасадами, белым фартуком, фартуком из плитки кабанчик, техникой из нержавеющей стали, темным паркетным полом, островом и двухцветным гарнитуром
На фото: угловая кухня в классическом стиле с врезной мойкой, фасадами в стиле шейкер, белыми фасадами, белым фартуком, фартуком из плитки кабанчик, техникой из нержавеющей стали, темным паркетным полом, островом и двухцветным гарнитуром

Идея дизайна: п-образная кухня в классическом стиле с с полувстраиваемой мойкой (с передним бортиком), фасадами в стиле шейкер, белыми фасадами, белым фартуком, техникой из нержавеющей стали, темным паркетным полом, островом, коричневым полом, белой столешницей и двухцветным гарнитуром

Avid cooks and entertainers purchased this 1925 Tudor home that had only been partially renovated in the 80's. Cooking is a very important part of this hobby chef's life and so we really had to make the best use of space and storage in this kitchen. Modernizing while achieving maximum functionality, and opening up to the family room were all on the "must" list, and a custom banquette and large island helps for parties and large entertaining gatherings.
Cabinets are from Cabico, their Elmwood series in both white paint, and walnut in a natural stained finish. Stainless steel counters wrap the perimeter, while Caesarstone quartz is used on the island. The seated part of the island is walnut to match the cabinetry. The backsplash is a mosaic from Marble Systems. The shelving unit on the wall is custom built to utilize the small wall space and get additional open storage for everyday items.
A 3 foot Galley sink is the main focus of the island, and acts as a workhorse prep and cooking space. This is aired with a faucet from Waterstone, with a matching at the prep sink on the exterior wall and a potfiller over the Dacor Range. Built-in Subzero Refrigerator and Freezer columns provide plenty of fresh food storage options. In the prep area along the exterior wall, a built in ice maker, microwave drawer, warming drawer, and additional/secondary dishwasher drawer helps the second cook during larger party prep.

Free ebook, Creating the Ideal Kitchen. DOWNLOAD NOW
One of my favorite things to work on is older homes with a bit of history because I find it an interesting challenge to marry the historical architectural features of a home with modern design elements that work well for my client’s current lifestyle.
This home was particularly fun because it was the second kitchen we had done for this family and was quite a departure from the style of the first kitchen.
The before shot of the kitchen shows a view from the family room. See the dropped ceiling? We were curious, was this just part of the design or was the dropped ceiling there to hide mechanicals? Well we soon found out that it was mostly decorative (yay!), and with the exception of a little bit of work to some plumbing from an upstairs bathroom and rerouting of the ventilation system within the original floor joists, we were in the clear, phew! The shot of the completed kitchen from roughly the same vantage point shows how much taller the ceilings are. It makes a huge difference in the feel of the space. Dark and gloomy turned fresh and light!
Another serious consideration was what do we do with the skinny transom window above the refrigerator. After much back and forth, we decided to eliminate it and do some open shelving instead. This ended up being one of the nicest areas in the room. I am calling it the “fun zone” because it houses all the barware, wine cubbies and a bar fridge — the perfect little buffet spot for entertaining. It is flanked on either side by pull out pantries that I’m sure will get a ton of use. Since the neighboring room has literally three walls of almost full height windows, the kitchen gets plenty of light.
The gold shelving brackets, large pendant fixtures over the island and the tile mural behind the range all pay subtle homage to the home’s prairie style architecture and bring a bit of sparkle to the room.
Even though the room is quite large, the work triangle is very tight with the large Subzero fridge, sink and range all nearby for easy maneuvering during meal prep. There is seating for four at the island, and work aisles are generous.
Designed by: Susan Klimala, CKD, CBD
Photography by: LOMA Studios
For more information on kitchen and bath design ideas go to: www.kitchenstudio-ge.com

Источник вдохновения для домашнего уюта: кухня в стиле неоклассика (современная классика) с врезной мойкой, фасадами в стиле шейкер, синими фасадами, белым фартуком, техникой из нержавеющей стали, темным паркетным полом, островом, коричневым полом, белой столешницей, двухцветным гарнитуром и окном

Kitchen remodel has a new window over sink and lots and lots of storage with mostly drawers instead of cabinets. The pullout garbage can and coffee bar are some cool examples of custom elements. The double-think countertops add the custom look the client really loved.

Beautiful leathered Caesarstone Pebble Honed – 4030H countertops and backsplash.
Inset cabinets by Walker Woodworking.
Hardware: Jeffrey Alexander Anwick Series – Brushed Pewter

Идея дизайна: угловая кухня в стиле рустика с врезной мойкой, плоскими фасадами, светлыми деревянными фасадами, красным фартуком, фартуком из кирпича, техникой из нержавеющей стали, темным паркетным полом, островом, коричневым полом, серой столешницей, барной стойкой, двухцветным гарнитуром и мойкой у окна

Свежая идея для дизайна: угловая, светлая кухня в классическом стиле с с полувстраиваемой мойкой (с передним бортиком), фасадами с утопленной филенкой, белыми фасадами, серым фартуком, техникой из нержавеющей стали, темным паркетным полом, островом, коричневым полом, серой столешницей и двухцветным гарнитуром - отличное фото интерьера
Кухня с темным паркетным полом и двухцветным гарнитуром – фото дизайна интерьера
1