Кухня с полом из травертина и двухцветным гарнитуром – фото дизайна интерьера
Сортировать:
Бюджет
Сортировать:Популярное за сегодня
1 - 20 из 20 фото

This formerly small and cramped kitchen switched roles with the extra large eating area resulting in a dramatic transformation that takes advantage of the nice view of the backyard. The small kitchen window was changed to a new patio door to the terrace and the rest of the space was “sculpted” to suit the new layout.
A Classic U-shaped kitchen layout with the sink facing the window was the best of many possible combinations. The primary components were treated as “elements” which combine for a very elegant but warm design. The fridge column, custom hood and the expansive backsplash tile in a fabric pattern, combine for an impressive focal point. The stainless oven tower is flanked by open shelves and surrounded by a pantry “bridge”; the eating bar and drywall enclosure in the breakfast room repeat this “bridge” shape. The walnut island cabinets combine with a walnut butchers block and are mounted on a pedestal for a lighter, less voluminous feeling. The TV niche & corkboard are a unique blend of old and new technologies for staying in touch, from push pins to I-pad.
The light walnut limestone floor complements the cabinet and countertop colors and the two ceiling designs tie the whole space together.

An open plan kitchen/diner and living space in this barn conversion. Inspiration for cabinetry colours and counter top textures were picked from the original barn stone wall to create a homely and comfortable look.

Пример оригинального дизайна: большая угловая кухня в средиземноморском стиле с врезной мойкой, фасадами с выступающей филенкой, бежевым фартуком, двумя и более островами, обеденным столом, белыми фасадами, гранитной столешницей, черной техникой, полом из травертина, барной стойкой и двухцветным гарнитуром
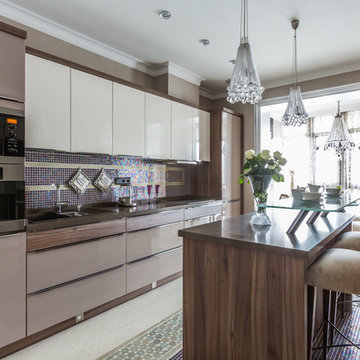
Миша Чекалов
На фото: параллельная, отдельная кухня в стиле неоклассика (современная классика) с столешницей из акрилового камня, полом из травертина, островом, плоскими фасадами, бежевыми фасадами, фартуком из плитки мозаики, разноцветным полом, накладной мойкой, техникой из нержавеющей стали и двухцветным гарнитуром
На фото: параллельная, отдельная кухня в стиле неоклассика (современная классика) с столешницей из акрилового камня, полом из травертина, островом, плоскими фасадами, бежевыми фасадами, фартуком из плитки мозаики, разноцветным полом, накладной мойкой, техникой из нержавеющей стали и двухцветным гарнитуром
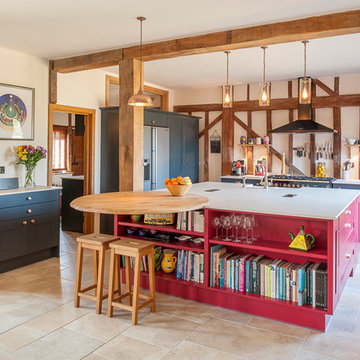
Свежая идея для дизайна: параллельная кухня-гостиная среднего размера в стиле кантри с красными фасадами, техникой из нержавеющей стали, бежевым полом, фасадами с утопленной филенкой, полом из травертина, полуостровом и двухцветным гарнитуром - отличное фото интерьера

На фото: большая прямая кухня в стиле кантри с фасадами с выступающей филенкой, белыми фасадами, бежевым фартуком, с полувстраиваемой мойкой (с передним бортиком), гранитной столешницей, фартуком из каменной плитки, техникой под мебельный фасад, полом из травертина, двумя и более островами, бежевым полом, барной стойкой и двухцветным гарнитуром с

Traditional Kitchen
Идея дизайна: п-образная кухня среднего размера в классическом стиле с гранитной столешницей, фасадами с выступающей филенкой, бежевыми фасадами, фартуком из травертина, обеденным столом, врезной мойкой, бежевым фартуком, белой техникой, полом из травертина, островом, бежевым полом, бежевой столешницей и двухцветным гарнитуром
Идея дизайна: п-образная кухня среднего размера в классическом стиле с гранитной столешницей, фасадами с выступающей филенкой, бежевыми фасадами, фартуком из травертина, обеденным столом, врезной мойкой, бежевым фартуком, белой техникой, полом из травертина, островом, бежевым полом, бежевой столешницей и двухцветным гарнитуром
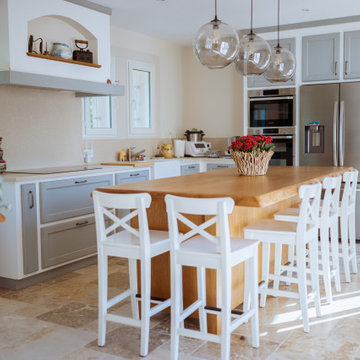
La cuisine a été entièrement dessiné et réalisé sur-mesure, grâce à un menuisier spécialisé en cuisine. L'îlot est en chêne massif vernis avec une teinte miel satiné. Le bâti est blanc mat, et les portes de placards sont en chêne massif, peintes dans une teinte bleu gris, vieillies à la main. Des poignées en "vieux fer" ont été choisi pour rester dans l'esprit campagne. Le magnifique îlot abrite des rangements, des prises et une cave à vin. Il est mis en valeur avec ces trois suspensions boules en verre.
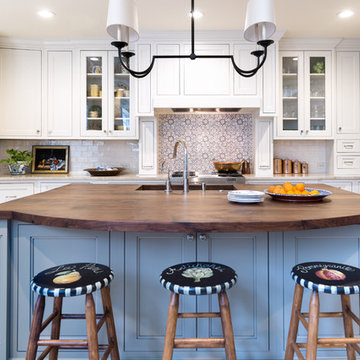
Entertaining is easy with this solid walnut countetop, large multi function sink and beverage refrigerator built into the island. LED dimmable recessed lighting allows for function and ambiance. A steam /convenction oven was added as well as a warming drawer. Photo by tori aston
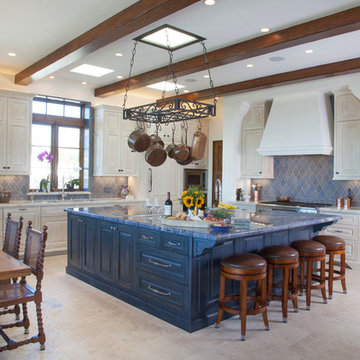
Kim Grant, Architect;
Elizabeth Barkett, Interior Designer - Ross Thiele & Sons Ltd.;
Theresa Clark, Landscape Architect;
Gail Owens, Photographer
Стильный дизайн: большая угловая кухня в средиземноморском стиле с фасадами с выступающей филенкой, бежевыми фасадами, синим фартуком, островом, обеденным столом, накладной мойкой, столешницей из кварцевого агломерата, фартуком из керамической плитки, техникой из нержавеющей стали, полом из травертина и двухцветным гарнитуром - последний тренд
Стильный дизайн: большая угловая кухня в средиземноморском стиле с фасадами с выступающей филенкой, бежевыми фасадами, синим фартуком, островом, обеденным столом, накладной мойкой, столешницей из кварцевого агломерата, фартуком из керамической плитки, техникой из нержавеющей стали, полом из травертина и двухцветным гарнитуром - последний тренд
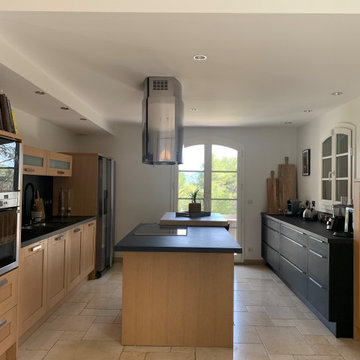
Rénovation d'une bastide - la cuisine de belle facture a été modernisée. La partie bois était existante mais insuffisante pour les nouveaux propriétaires. De nouveaux rangements noirs mats ont été ajoutés. Les plans de travail (rouges au demeurant) ont été changés, l'îlot a été agrandi afin d'accueillir un espace snack.
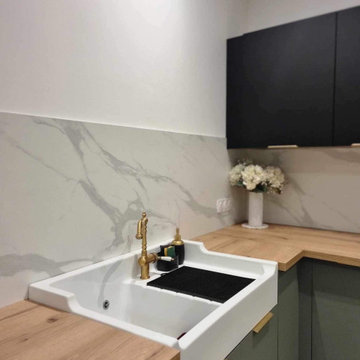
Création d'une cuisine sur une vue panoramique grâce à la réalisation d'une véranda.
Идея дизайна: кухня в стиле модернизм с деревянной столешницей, фартуком из мрамора, полом из травертина и двухцветным гарнитуром без острова
Идея дизайна: кухня в стиле модернизм с деревянной столешницей, фартуком из мрамора, полом из травертина и двухцветным гарнитуром без острова
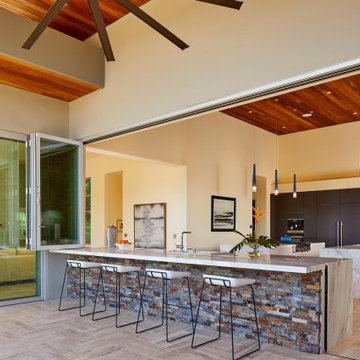
Пример оригинального дизайна: огромная кухня в белых тонах с отделкой деревом в стиле модернизм с обеденным столом, накладной мойкой, плоскими фасадами, коричневыми фасадами, мраморной столешницей, техникой из нержавеющей стали, полом из травертина, двумя и более островами, бежевым полом, белой столешницей, деревянным потолком и двухцветным гарнитуром
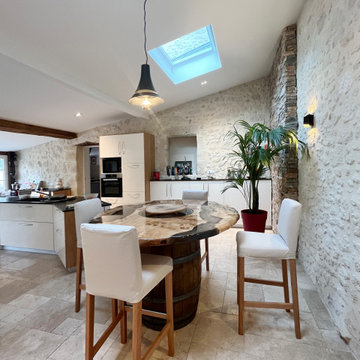
Le client souhaité que la cuisine soit l'axe de la maison et un espace convivial.
На фото: большая параллельная кухня-гостиная в современном стиле с двойной мойкой, фасадами с декоративным кантом, бежевыми фасадами, гранитной столешницей, бежевым фартуком, фартуком из известняка, техникой из нержавеющей стали, полом из травертина, двумя и более островами, бежевым полом, черной столешницей, балками на потолке и двухцветным гарнитуром с
На фото: большая параллельная кухня-гостиная в современном стиле с двойной мойкой, фасадами с декоративным кантом, бежевыми фасадами, гранитной столешницей, бежевым фартуком, фартуком из известняка, техникой из нержавеющей стали, полом из травертина, двумя и более островами, бежевым полом, черной столешницей, балками на потолке и двухцветным гарнитуром с
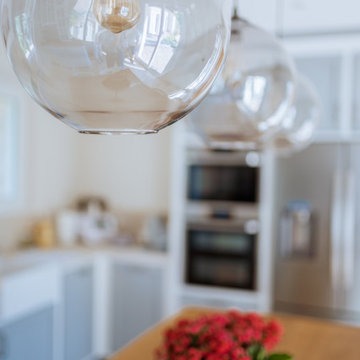
La cuisine a été entièrement dessiné et réalisé sur-mesure, grâce à un menuisier spécialisé en cuisine. L'îlot est en chêne massif vernis avec une teinte miel satiné. Le bâti est blanc mat, et les portes de placards sont en chêne massif, peintes dans une teinte bleu gris, vieillies à la main. Des poignées en "vieux fer" ont été choisi pour rester dans l'esprit campagne. Le magnifique îlot abrite des rangements, des prises et une cave à vin. Il est mis en valeur avec ces trois suspensions boules en verre.
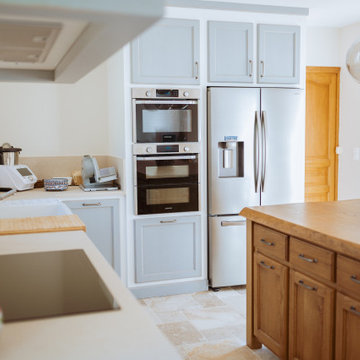
La cuisine a été entièrement dessiné et réalisé sur-mesure, grâce à un menuisier spécialisé en cuisine. L'îlot est en chêne massif vernis avec une teinte miel satiné. Le bâti est blanc mat, et les portes de placards sont en chêne massif, peintes dans une teinte bleu gris, vieillies à la main. Des poignées en "vieux fer" ont été choisi pour rester dans l'esprit campagne. Le magnifique îlot abrite des rangements, des prises et une cave à vin. Il est mis en valeur avec ces trois suspensions boules en verre.
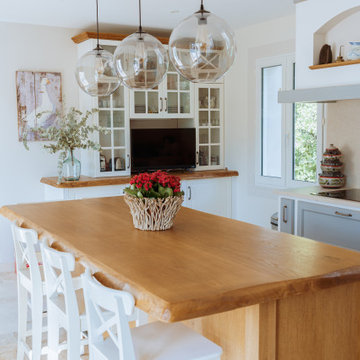
La cuisine a été entièrement dessiné et réalisé sur-mesure, grâce à un menuisier spécialisé en cuisine. L'îlot est en chêne massif vernis avec une teinte miel satiné. Le bâti est blanc mat, et les portes de placards sont en chêne massif, peintes dans une teinte bleu gris, vieillies à la main. Des poignées en "vieux fer" ont été choisi pour rester dans l'esprit campagne. Le magnifique îlot abrite des rangements, des prises et une cave à vin. Il est mis en valeur avec ces trois suspensions boules en verre.
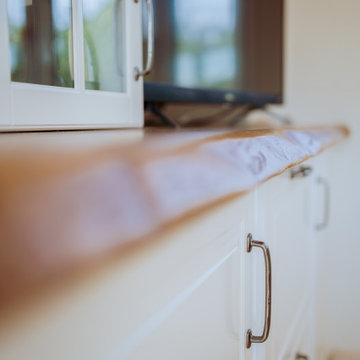
Meuble vaisselier, fait à partir de caissons et façades Ikea BODBYN.
Des jambages en siporex ont été ajoutés entre chaque caisson du bas afin de donner un effet bâti, celui que l'on retrouve sur le reste de la cuisine faites sur-mesure.
Le plan de travail et le bandeau supérieur ont été réalisés sur-mesure par le menuisier et fabricant du linéaire de la cuisine.
Ainsi ces simples caissons s'intègrent à merveille avec les autres meubles !
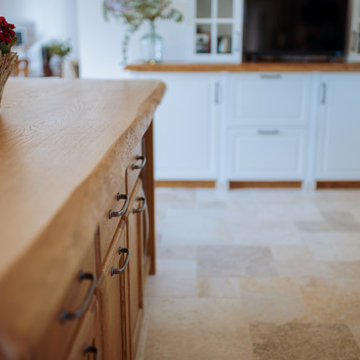
La cuisine a été entièrement dessiné et réalisé sur-mesure, grâce à un menuisier spécialisé en cuisine. L'îlot est en chêne massif vernis avec une teinte miel satiné. Le bâti est blanc mat, et les portes de placards sont en chêne massif, peintes dans une teinte bleu gris, vieillies à la main. Des poignées en "vieux fer" ont été choisi pour rester dans l'esprit campagne. Le magnifique îlot abrite des rangements, des prises et une cave à vin. Il est mis en valeur avec ces trois suspensions boules en verre.

Meuble vaisselier, fait à partir de caissons et façades Ikea BODBYN.
Des jambages en siporex ont été ajoutés entre chaque caisson du bas afin de donner un effet bâti, celui que l'on retrouve sur le reste de la cuisine faites sur-mesure.
Le plan de travail et le bandeau supérieur ont été réalisés sur-mesure par le menuisier et fabricant du linéaire de la cuisine.
Ainsi ces simples caissons s'intègrent à merveille avec les autres meubles !
Кухня с полом из травертина и двухцветным гарнитуром – фото дизайна интерьера
1