Кухня с фартуком из стеклянной плитки и двухцветным гарнитуром – фото дизайна интерьера
Сортировать:Популярное за сегодня
1 - 20 из 69 фото

Boxford, MA kitchen renovation designed by north of Boston kitchen design showroom Heartwood Kitchens.
This kitchen includes white painted cabinetry with a glaze and dark wood island. Heartwood included a large, deep boxed out window on the window wall to brighten up the kitchen. This kitchen includes a large island with seating for 4, Wolf range, Sub-Zero refrigerator/freezer, large pantry cabinets and glass front china cabinet. Island/Tabletop items provided by Savoir Faire Home Andover, MA Oriental rugs from First Rugs in Acton, MA Photo credit: Eric Roth Photography.
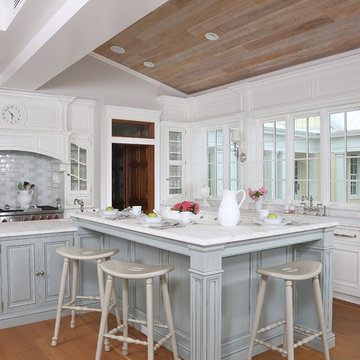
Keith Gegg
Стильный дизайн: большая угловая кухня-гостиная в классическом стиле с фасадами с декоративным кантом, белыми фасадами, с полувстраиваемой мойкой (с передним бортиком), мраморной столешницей, фартуком из стеклянной плитки, техникой под мебельный фасад, паркетным полом среднего тона, островом и двухцветным гарнитуром - последний тренд
Стильный дизайн: большая угловая кухня-гостиная в классическом стиле с фасадами с декоративным кантом, белыми фасадами, с полувстраиваемой мойкой (с передним бортиком), мраморной столешницей, фартуком из стеклянной плитки, техникой под мебельный фасад, паркетным полом среднего тона, островом и двухцветным гарнитуром - последний тренд
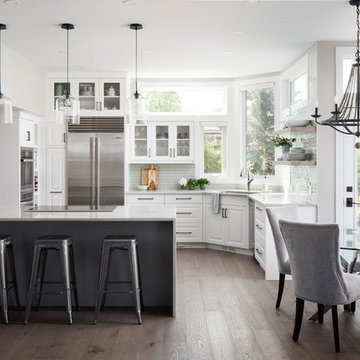
На фото: угловая кухня среднего размера в стиле неоклассика (современная классика) с обеденным столом, врезной мойкой, фасадами с выступающей филенкой, белыми фасадами, серым фартуком, фартуком из стеклянной плитки, техникой из нержавеющей стали, темным паркетным полом, полуостровом, коричневым полом, серой столешницей и двухцветным гарнитуром с
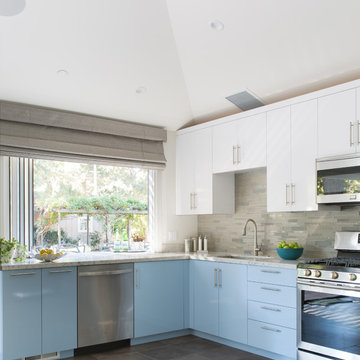
This serving window opens fro the kitchen to the pool house providing a quick and easy way to serve guests. Blue and white cabinets make a light and airy space. Photography: Suzanna Scott Photography
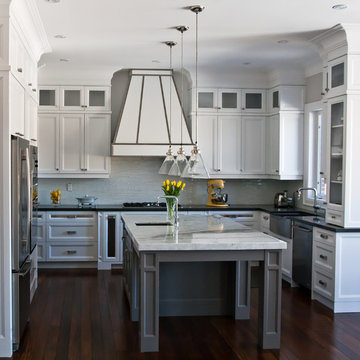
Beautiful Transitional kitchen in Midtown Toronto. Solid Wood Doors Finished in Solid Colours with Stainless Steel incorporated throughout
На фото: большая п-образная кухня в стиле неоклассика (современная классика) с с полувстраиваемой мойкой (с передним бортиком), фасадами с утопленной филенкой, белыми фасадами, серым фартуком, фартуком из стеклянной плитки, техникой из нержавеющей стали, паркетным полом среднего тона, островом и двухцветным гарнитуром с
На фото: большая п-образная кухня в стиле неоклассика (современная классика) с с полувстраиваемой мойкой (с передним бортиком), фасадами с утопленной филенкой, белыми фасадами, серым фартуком, фартуком из стеклянной плитки, техникой из нержавеющей стали, паркетным полом среднего тона, островом и двухцветным гарнитуром с

Пример оригинального дизайна: отдельная, угловая кухня среднего размера в современном стиле с врезной мойкой, плоскими фасадами, зелеными фасадами, столешницей из кварцита, фартуком из стеклянной плитки, техникой из нержавеющей стали, деревянным полом, разноцветным фартуком, бежевой столешницей, коричневым полом и двухцветным гарнитуром без острова
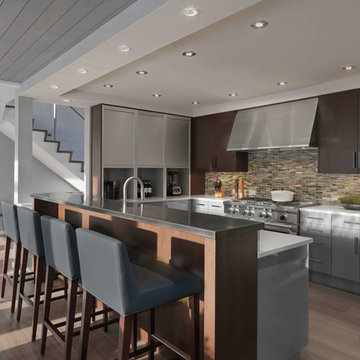
DEANE Inc’s slope side home in Stowe, Vermont exemplifies functional living in a modern home with it’s open floor plans in the kitchen and living area. Both natural and recessed lighting brighten the kitchen and living areas to balance the darker shades in the barstools and custom wood cabinetry. The kitchen space flows into the living area and staircase leading upstairs, perfect for socialization.
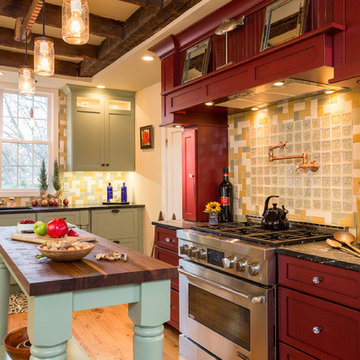
На фото: большая кухня в стиле кантри с фасадами в стиле шейкер, разноцветным фартуком, фартуком из стеклянной плитки, паркетным полом среднего тона, островом, красными фасадами, деревянной столешницей, техникой из нержавеющей стали и двухцветным гарнитуром
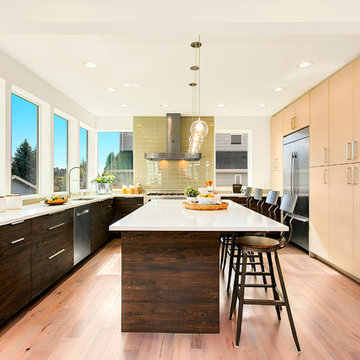
HD Estates
Источник вдохновения для домашнего уюта: большая п-образная кухня в современном стиле с врезной мойкой, плоскими фасадами, техникой из нержавеющей стали, светлым паркетным полом, островом, зеленым фартуком, фартуком из стеклянной плитки, обеденным столом, темными деревянными фасадами, столешницей из акрилового камня и двухцветным гарнитуром
Источник вдохновения для домашнего уюта: большая п-образная кухня в современном стиле с врезной мойкой, плоскими фасадами, техникой из нержавеющей стали, светлым паркетным полом, островом, зеленым фартуком, фартуком из стеклянной плитки, обеденным столом, темными деревянными фасадами, столешницей из акрилового камня и двухцветным гарнитуром
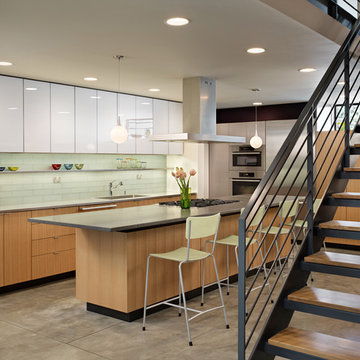
Glass cabinets and a glass backsplash work together to brighten a kitchen space.
From the street, this house once again appears essentially as it did when first design by Paul Hayden Kirk in 1955. Later modifications to the house were stripped away in this 2010 renovation, restoring the original spare, airy aesthetic. The west wing of the house was expanded, and the internal plan reorganized to provide for a more spacious kitchen and separate media room on the main floor, plus a new master suite above.
photo by Ben Benschneider

Michael J. Lee
Идея дизайна: угловая, серо-белая, светлая кухня среднего размера в стиле неоклассика (современная классика) с врезной мойкой, мраморной столешницей, белым фартуком, фартуком из стеклянной плитки, техникой из нержавеющей стали, паркетным полом среднего тона, островом, фасадами в стиле шейкер, белыми фасадами, коричневым полом и двухцветным гарнитуром
Идея дизайна: угловая, серо-белая, светлая кухня среднего размера в стиле неоклассика (современная классика) с врезной мойкой, мраморной столешницей, белым фартуком, фартуком из стеклянной плитки, техникой из нержавеющей стали, паркетным полом среднего тона, островом, фасадами в стиле шейкер, белыми фасадами, коричневым полом и двухцветным гарнитуром

Пример оригинального дизайна: большая п-образная кухня в стиле ретро с врезной мойкой, плоскими фасадами, синим фартуком, техникой из нержавеющей стали, островом, серым полом, фасадами цвета дерева среднего тона, столешницей из кварцита, фартуком из стеклянной плитки, полом из цементной плитки, двухцветным гарнитуром и мойкой у окна

Picture Perfect House
Источник вдохновения для домашнего уюта: параллельная, светлая кухня-гостиная среднего размера в стиле неоклассика (современная классика) с белыми фасадами, столешницей из кварцевого агломерата, белым фартуком, техникой из нержавеющей стали, темным паркетным полом, островом, коричневым полом, белой столешницей, с полувстраиваемой мойкой (с передним бортиком), фасадами в стиле шейкер, фартуком из стеклянной плитки и двухцветным гарнитуром
Источник вдохновения для домашнего уюта: параллельная, светлая кухня-гостиная среднего размера в стиле неоклассика (современная классика) с белыми фасадами, столешницей из кварцевого агломерата, белым фартуком, техникой из нержавеющей стали, темным паркетным полом, островом, коричневым полом, белой столешницей, с полувстраиваемой мойкой (с передним бортиком), фасадами в стиле шейкер, фартуком из стеклянной плитки и двухцветным гарнитуром
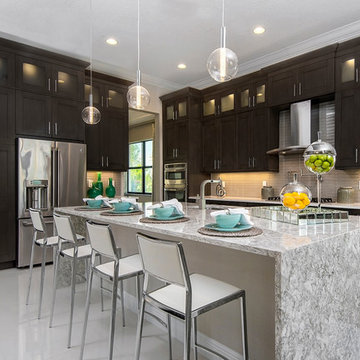
This kitchen is a study in transitional style – and carries a punch – even with only 2 main finishes: Weathered Slate Cabinets, and Cambria “Berwyn” Countertops. Oversized island fixtures create a wow-factor, and the island waterfall edge makes an on-trend statement.
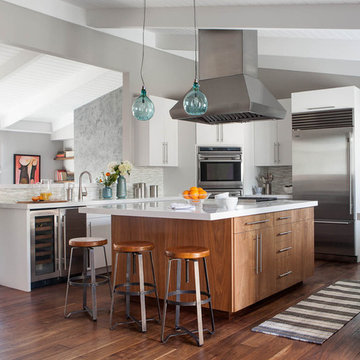
Стильный дизайн: п-образная кухня среднего размера в современном стиле с техникой из нержавеющей стали, обеденным столом, плоскими фасадами, фасадами цвета дерева среднего тона, столешницей из кварцевого агломерата, белым фартуком, фартуком из стеклянной плитки, паркетным полом среднего тона, островом и двухцветным гарнитуром - последний тренд
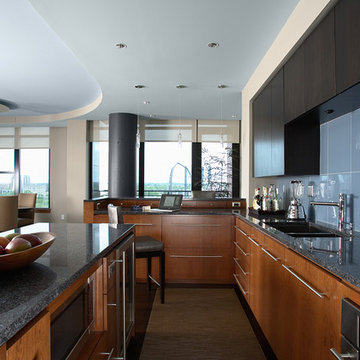
This condo's open living area incorporates the themes of water, earth, and sky, all in sight through expansive windows overlooking an urban riverfront. The setting inspired the design of the rooms, a juxtaposition of natural and industrial shapes and materials.
Photos: Susan Gilmore

The clients believed the peninsula footprint was required due to the unique entry points from the hallway leading to the dining room and the foyer. The new island increases storage, counters and a more pleasant flow of traffic from all directions.
The biggest challenge was trying to make the structural beam that ran perpendicular to the space work in a new design; it was off center and difficult to balance the cabinetry and functional spaces to work with it. In the end it was decided to increase the budget and invest in moving the header in the ceiling to achieve the best design, esthetically and funcationlly.
Specific storage designed to meet the clients requests include:
- pocket doors at counter tops for everyday appliances
- deep drawers for pots, pans and Tupperware
- island includes designated zone for baking supplies
- tall and shallow pantry/food storage for easy access near island
- pull out spice near cooking
- tray dividers for assorted baking pans/sheets, cutting boards and numerous other serving trays
- cutlery and knife inserts and built in trash/recycle bins to keep things organized and convenient to use, out of sight
- custom design hutch to hold various, yet special dishes and silverware
Elements of design chosen to meet the clients wishes include:
- painted cabinetry to lighten up the room that lacks windows and give relief/contrast to the expansive wood floors
- monochromatic colors throughout give peaceful yet elegant atmosphere
o stained island provides interest and warmth with wood, but still unique in having a different stain than the wood floors – this is repeated in the tile mosaic backsplash behind the rangetop
- punch of fun color used on hutch for a unique, furniture feel
- carefully chosen detailed embellishments like the tile mosaic, valance toe boards, furniture base board around island, and island pendants are traditional details to not only the architecture of the home, but also the client’s furniture and décor.
- Paneled refrigerator minimizes the large appliance, help keeping an elegant feel
Superior cooking equipment includes a combi-steam oven, convection wall ovens paired with a built-in refrigerator with interior air filtration to better preserve fresh foods.
Photography by Gregg Willett

Пример оригинального дизайна: большая светлая кухня в стиле неоклассика (современная классика) с врезной мойкой, белыми фасадами, серым фартуком, техникой из нержавеющей стали, светлым паркетным полом, островом, бежевым полом, белой столешницей, столешницей из кварцевого агломерата, фартуком из стеклянной плитки, фасадами в стиле шейкер и двухцветным гарнитуром
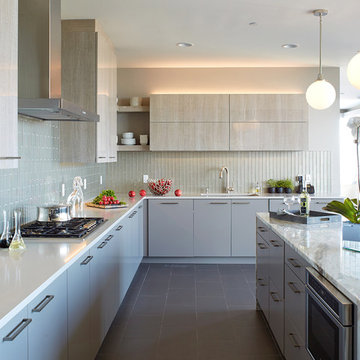
This expansive contemporary penthouse kitchen, with stunning views overlooking White Plains, and the Hudson Valley was designed by Barbara Bell and Bilotta senior designer, Jeff Eakley. The cabinetry is Artcraft in a mix of high-gloss Dannogri laminate, Anthracite high-gloss lacquer, and a custom Gray matte paint. The island, great for entertaining, features a waterfall quartzite countertop with Caesarstone on the perimeter. The backsplash is a metallic glass tile. The Anthracite high gloss lacquer cabinetry hides a paneled 36” Subzero refrigerator and 36” paneled freezer while showcasing a SubZero wine refrigerator and a stainless-steel Bosch wall oven and microwave. A stainless-steel Faber hood sits above a Wolf cooktop. Hidden in the island is an extra Subzero refrigerator drawer for easy to reach drinks. Dishwasher is Miele.
Designer: Barbara Bell with Bilotta Designer Jeff Eakley Photo Credit: Phillip Ennis

Источник вдохновения для домашнего уюта: угловая, светлая кухня в стиле неоклассика (современная классика) с с полувстраиваемой мойкой (с передним бортиком), фасадами в стиле шейкер, белыми фасадами, серым фартуком, фартуком из стеклянной плитки, техникой из нержавеющей стали, островом, серым полом и двухцветным гарнитуром
Кухня с фартуком из стеклянной плитки и двухцветным гарнитуром – фото дизайна интерьера
1