Кухня с двойной мойкой и фасадами цвета дерева среднего тона – фото дизайна интерьера
Сортировать:
Бюджет
Сортировать:Популярное за сегодня
1 - 20 из 17 152 фото

Photos by Roehner + Ryan
Свежая идея для дизайна: угловая кухня в стиле модернизм с обеденным столом, двойной мойкой, плоскими фасадами, фасадами цвета дерева среднего тона, столешницей из кварцевого агломерата, фартуком из кварцевого агломерата, техникой под мебельный фасад, полом из керамогранита, островом и серым полом - отличное фото интерьера
Свежая идея для дизайна: угловая кухня в стиле модернизм с обеденным столом, двойной мойкой, плоскими фасадами, фасадами цвета дерева среднего тона, столешницей из кварцевого агломерата, фартуком из кварцевого агломерата, техникой под мебельный фасад, полом из керамогранита, островом и серым полом - отличное фото интерьера

Concealed message center.
Alex Claney Photography, LauraDesignCo.
Источник вдохновения для домашнего уюта: большая кухня-гостиная в классическом стиле с двойной мойкой, фасадами с выступающей филенкой, фасадами цвета дерева среднего тона, гранитной столешницей, разноцветным фартуком, фартуком из стеклянной плитки, техникой из нержавеющей стали, паркетным полом среднего тона и островом
Источник вдохновения для домашнего уюта: большая кухня-гостиная в классическом стиле с двойной мойкой, фасадами с выступающей филенкой, фасадами цвета дерева среднего тона, гранитной столешницей, разноцветным фартуком, фартуком из стеклянной плитки, техникой из нержавеющей стали, паркетным полом среднего тона и островом

Dark cabinetry accent this craftsman style kitchen. Dark Black counter tops, glass subway backsplash and accent black granite wall detail provide the finishing touches in this handsome kitchen.

Jon Miller Hedrich Blessing
Пример оригинального дизайна: большая параллельная кухня-гостиная в современном стиле с фасадами с утопленной филенкой, фасадами цвета дерева среднего тона, двойной мойкой, гранитной столешницей, зеленым фартуком, техникой из нержавеющей стали, паркетным полом среднего тона, островом и фартуком из терракотовой плитки
Пример оригинального дизайна: большая параллельная кухня-гостиная в современном стиле с фасадами с утопленной филенкой, фасадами цвета дерева среднего тона, двойной мойкой, гранитной столешницей, зеленым фартуком, техникой из нержавеющей стали, паркетным полом среднего тона, островом и фартуком из терракотовой плитки
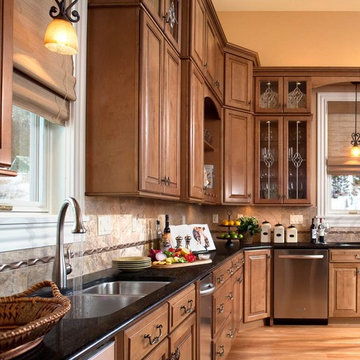
Пример оригинального дизайна: большая угловая кухня в классическом стиле с обеденным столом, двойной мойкой, фасадами с выступающей филенкой, фасадами цвета дерева среднего тона, гранитной столешницей, бежевым фартуком, фартуком из керамогранитной плитки, техникой из нержавеющей стали, паркетным полом среднего тона, коричневым полом и черной столешницей без острова
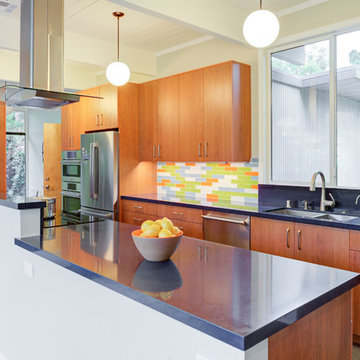
Photography by Treve Johnson Photography
На фото: параллельная кухня в стиле ретро с плоскими фасадами, столешницей из кварцевого агломерата, разноцветным фартуком, техникой из нержавеющей стали, двойной мойкой, фасадами цвета дерева среднего тона, полуостровом, серой столешницей и окном с
На фото: параллельная кухня в стиле ретро с плоскими фасадами, столешницей из кварцевого агломерата, разноцветным фартуком, техникой из нержавеющей стали, двойной мойкой, фасадами цвета дерева среднего тона, полуостровом, серой столешницей и окном с
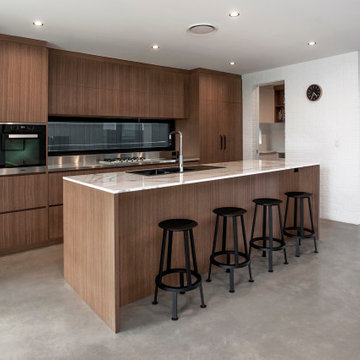
На фото: параллельная кухня-гостиная у окна в современном стиле с двойной мойкой, фасадами цвета дерева среднего тона, мраморной столешницей, бетонным полом, островом и белой столешницей с

A series of porthole openings are created, starting in the bar area and following through to the dining area, to evoke an open airy feeling that is both functional and metaphoric in reflecting back on the real portholes it mirrors.
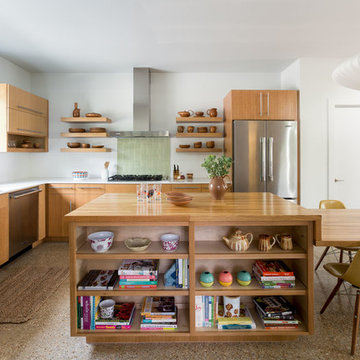
На фото: угловая кухня в стиле ретро с обеденным столом, двойной мойкой, плоскими фасадами, фасадами цвета дерева среднего тона, деревянной столешницей, зеленым фартуком, техникой из нержавеющей стали, островом и коричневым полом с
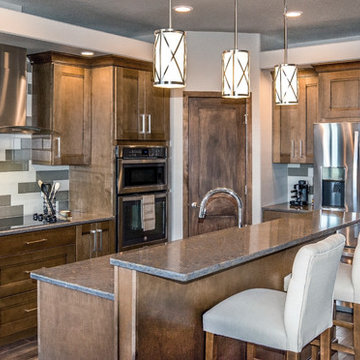
Countertop Material: Quartz
Brand: Silestone
Color: Copper Mist
Installation for: Dynamic Cabinets/Diversity Homes
Installation located in Bismarck, ND
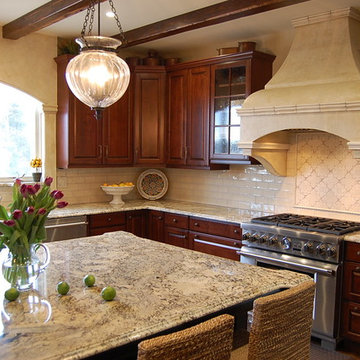
This beautiful kitchen is highlighted by the dark brown color, and the fine lines in this Mahogany Wood chosen. ProBuilt takes delicate pride in carving out every detail for these beautiful custom cabinets. Our specialty is our innovative techniques in developing refined cabinetry for every home.
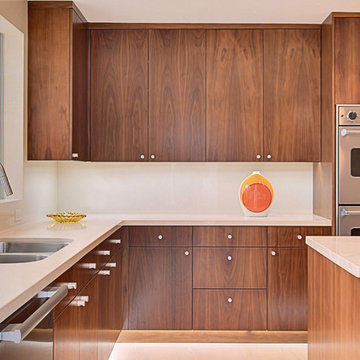
STOCKHOLM | Walnut | Sienna
PHOTO: KBC (Palm Springs, CA)
На фото: кухня среднего размера в современном стиле с плоскими фасадами, двойной мойкой, фасадами цвета дерева среднего тона, столешницей из кварцевого агломерата, белым фартуком, фартуком из стекла и техникой из нержавеющей стали
На фото: кухня среднего размера в современном стиле с плоскими фасадами, двойной мойкой, фасадами цвета дерева среднего тона, столешницей из кварцевого агломерата, белым фартуком, фартуком из стекла и техникой из нержавеющей стали
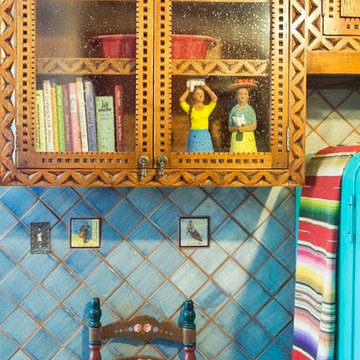
This Spanish colonial panel style from carvedcabinet.com (Carved Custom Cabinets) was inspired by a 200 year old, small, hand carved trunk on legs displayed in the Museum of New Mexico. It was found in a village north of Santa Fe. The trim surrounding the panels was inspired by a book on the history of woodworking in New Mexico. Finished in a honey (Miel) with dark glaze to bring out the carving and medium distressing.
The full wall treatment using azul palido tiles is enhanced by insets of tile inspired by the folk art images taken from the vintage Mexican game of 'Lotteria'. The 'Lotteria' tile was designed and made specifically for this exciting project in Tesuque, New Mexico.
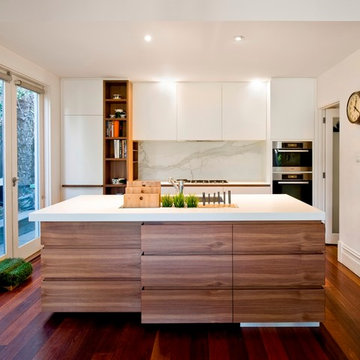
This kitchen was designed at the end of an open plan living area. Exposed to the living and dining areas, the island bench was detailed to appear as a piece of furniture rather than a kitchen cabinet.
The fridge and dishwasher are integrated into the cabinetry to minimise the appearance of appliances. The island bench is complimented by a walnut shelving tower which includes a hidden pull out pantry. Bench tops in Decton Zenith ceramic material featuring Abey Canale utensil dispenser. Recessed handles and push catches throughout.
Wall size: 3.8m wide x 2.5m high x 0.7m deep
Island size: 2.3m wide x 0.9m high x 1.0m deep
Materials: Walnut veneer to island bench and shelving tower and internals of cabinets. White cabinetry painted 2 pac polyurethane lacquer 30% gloss Dulux Off White to match bench top. Splash back in Carrara marble. Bench tops in Decton Zenith ceramic material. Blum internal hardware throughout.
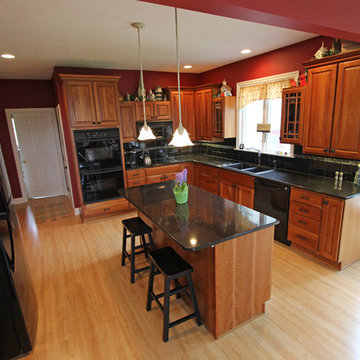
We updated the existing cabinets with new Cambria 3cm Blackwood Quartz countertops with T edge and a new Blanco top mount double bowl Diamond Anthtracite sink. The backsplash tile installed is 4 1/4 x 8 1/2 Black gloss subway tiles with 5/8 x 5/8 Bliss Linear accent (3 rows).
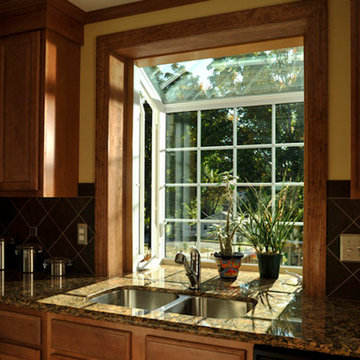
Стильный дизайн: большая угловая кухня в стиле кантри с обеденным столом, двойной мойкой, фасадами с утопленной филенкой, фасадами цвета дерева среднего тона, гранитной столешницей, фартуком из керамогранитной плитки, техникой из нержавеющей стали и паркетным полом среднего тона - последний тренд
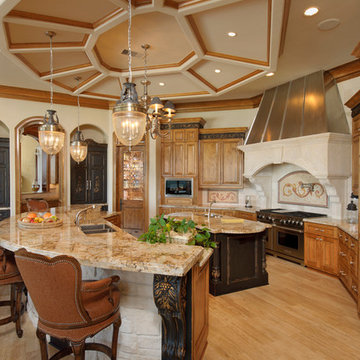
Bruce Glass Photography
Стильный дизайн: кухня в средиземноморском стиле с двойной мойкой, фасадами с выступающей филенкой и фасадами цвета дерева среднего тона - последний тренд
Стильный дизайн: кухня в средиземноморском стиле с двойной мойкой, фасадами с выступающей филенкой и фасадами цвета дерева среднего тона - последний тренд

Cherry cabinets from Dura Supreme, quartz countertops from Caesar Stone and strand bamboo floors from Teragren. Dual fuel range, exhaust hood, microwave convection oven and counter depth trio refrigerator by Kitchen Aid. Dishwasher by Bosch. Silgranite sink by Blanco.
Under cabinet lighting brightens gray days in this Pacific Northwest home.

February and March 2011 Mpls/St. Paul Magazine featured Byron and Janet Richard's kitchen in their Cross Lake retreat designed by JoLynn Johnson.
Honorable Mention in Crystal Cabinet Works Design Contest 2011
A vacation home built in 1992 on Cross Lake that was made for entertaining.
The problems
• Chipped floor tiles
• Dated appliances
• Inadequate counter space and storage
• Poor lighting
• Lacking of a wet bar, buffet and desk
• Stark design and layout that didn't fit the size of the room
Our goal was to create the log cabin feeling the homeowner wanted, not expanding the size of the kitchen, but utilizing the space better. In the redesign, we removed the half wall separating the kitchen and living room and added a third column to make it visually more appealing. We lowered the 16' vaulted ceiling by adding 3 beams allowing us to add recessed lighting. Repositioning some of the appliances and enlarge counter space made room for many cooks in the kitchen, and a place for guests to sit and have conversation with the homeowners while they prepare meals.
Key design features and focal points of the kitchen
• Keeping the tongue-and-groove pine paneling on the walls, having it
sandblasted and stained to match the cabinetry, brings out the
woods character.
• Balancing the room size we staggered the height of cabinetry reaching to
9' high with an additional 6” crown molding.
• A larger island gained storage and also allows for 5 bar stools.
• A former closet became the desk. A buffet in the diningroom was added
and a 13' wet bar became a room divider between the kitchen and
living room.
• We added several arched shapes: large arched-top window above the sink,
arch valance over the wet bar and the shape of the island.
• Wide pine wood floor with square nails
• Texture in the 1x1” mosaic tile backsplash
Balance of color is seen in the warm rustic cherry cabinets combined with accents of green stained cabinets, granite counter tops combined with cherry wood counter tops, pine wood floors, stone backs on the island and wet bar, 3-bronze metal doors and rust hardware.

Fir cabinets pair well with Ceasarstone countertops.
На фото: п-образная кухня среднего размера в стиле модернизм с плоскими фасадами, двойной мойкой, фасадами цвета дерева среднего тона, черной техникой, бетонным полом, столешницей из кварцевого агломерата, белым фартуком, полуостровом и серым полом с
На фото: п-образная кухня среднего размера в стиле модернизм с плоскими фасадами, двойной мойкой, фасадами цвета дерева среднего тона, черной техникой, бетонным полом, столешницей из кварцевого агломерата, белым фартуком, полуостровом и серым полом с
Кухня с двойной мойкой и фасадами цвета дерева среднего тона – фото дизайна интерьера
1