Кухня с двойной мойкой – фото дизайна интерьера с невысоким бюджетом
Сортировать:
Бюджет
Сортировать:Популярное за сегодня
1 - 20 из 2 860 фото
1 из 3

A mid-size minimalist bar shaped kitchen gray concrete floor, with flat panel black cabinets with a double bowl sink and yellow undermount cabinet lightings with a wood shiplap backsplash and black granite conutertop
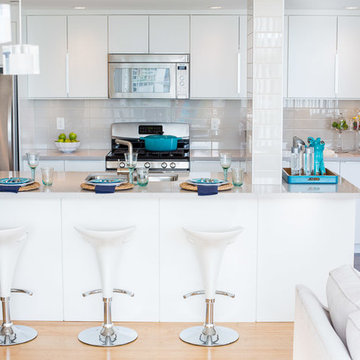
Compatibility with existing structure
This project involved rethinking the space by discovering new solutions within the same sq-footage. Through a development city permit process we were able to legally remove the enclosed solarium sliding doors and pocket-door to integrate the kitchen with the rest of the space. The result, two dysfunctional spaces now transformed into one dramatic and free-flowing space which fueled our client’s passion for entertaining and cooking.
A unique challenge involved integrating the remaining wall “pillar” into the design. It was created to house the building plumbing stack and some electrical. By integrating the island’s main countertop around the pillar with 3”x6” ceramic tiles we are able to add visual flavour to the space without jeopardizing the end result.
Functionality and efficient use of space
Kitchen cabinetry with pull-out doors and drawers added much needed storage to a cramped kitchen. Further, adding 3 floor-to-ceiling pantries helped increase storage by more than 300%
Extended quartz counter features a casual eating bar, with plenty of workspace and an undermounted sink for easy maintenance when cleaning countertops.
A larger island with extra seating made the kitchen a hub for all things entertainment.
Creativity in design and details
Customizing out-of-the-box standard cabinetry gives full-height storage at a price significantly less than custom millwork.
Housing the old fridge into an extra deep upper cabinet and incasing it with side gables created an integrated look to a “like-new” appliance.
Pot lights, task lights, and under cabinet lighting was added using a 3-way remote controlled dimmer assuring great lighting on a dark day.
Environmental considerations/features
The kitchen features: low-flow motion sensor faucet. Low-voltage pot lights with dimmers. 3, 3-way dimmer switches with remote control technology to create amazing ambiance in an environmentally friendly way. This meant we didn’t need to run new 3-way wiring, open walls, thus, avoiding extra work and debris.
Re using the “like-new” Energy-efficient appliances saved the client money.

Пример оригинального дизайна: маленькая прямая кухня-гостиная у окна в стиле рустика с двойной мойкой, плоскими фасадами, светлыми деревянными фасадами, техникой из нержавеющей стали и деревянной столешницей без острова для на участке и в саду
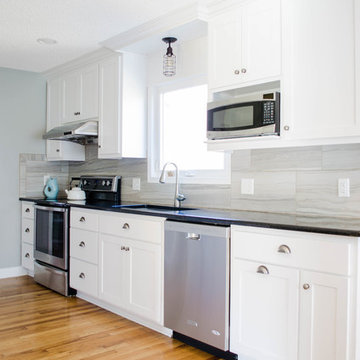
Свежая идея для дизайна: маленькая параллельная кухня в стиле неоклассика (современная классика) с обеденным столом, двойной мойкой, фасадами в стиле шейкер, белыми фасадами, гранитной столешницей, серым фартуком, фартуком из керамической плитки, техникой из нержавеющей стали и паркетным полом среднего тона без острова для на участке и в саду - отличное фото интерьера
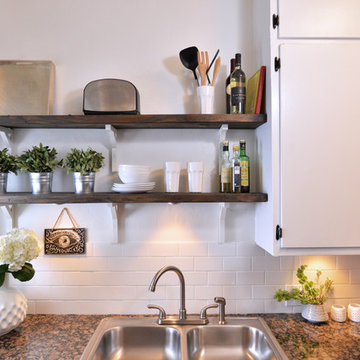
casey hale
Пример оригинального дизайна: маленькая кухня в стиле лофт с двойной мойкой, белыми фасадами, гранитной столешницей, белым фартуком, фартуком из плитки кабанчик, белой техникой и полом из керамической плитки без острова для на участке и в саду
Пример оригинального дизайна: маленькая кухня в стиле лофт с двойной мойкой, белыми фасадами, гранитной столешницей, белым фартуком, фартуком из плитки кабанчик, белой техникой и полом из керамической плитки без острова для на участке и в саду
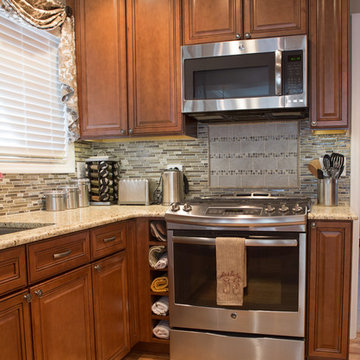
Photography by:Sophia Hronis-Arbis
На фото: маленькая отдельная, угловая кухня в классическом стиле с двойной мойкой, фасадами с выступающей филенкой, фасадами цвета дерева среднего тона, гранитной столешницей, бежевым фартуком, техникой из нержавеющей стали и светлым паркетным полом для на участке и в саду с
На фото: маленькая отдельная, угловая кухня в классическом стиле с двойной мойкой, фасадами с выступающей филенкой, фасадами цвета дерева среднего тона, гранитной столешницей, бежевым фартуком, техникой из нержавеющей стали и светлым паркетным полом для на участке и в саду с

When selling your home, It can be a mistake to rip out an original kitchen or bathroom if it is in good condition, has all the mod cons people expect and can showcase the potential for future adaptation or renovations. This kitchen had been previously updated in the 1970s - as in wood grain bench tops and brown wall tiles - but had great storage, and the potential for further floor space by closing off two of the four doors into the room. So instead of demolishing and starting over, extra space was created for a dishwasher and open shelving for vintage kitchenalia to be displayed, new "retro" wall tiles, a vintage double sink, tapware, new bench tops and handles were added to bring back that cheery 1950s feel, while also improving function.
Result? A kitchen that sold the house to some young mid century enthusiasts!

I built inserts for spice organization out of scrap wood. This drawer unit is for a bathroom, so is lower than kitchen cabinets. I built a cutting board on top of the unit to bring it up to height.
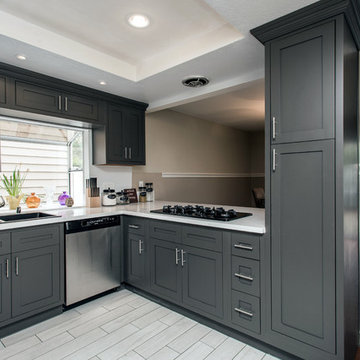
This kitchen is our new line of inset semi custom cabinets at a price point never before found for inset door style with 5/4'' thick frames and 5/4'' thick doors. The finish and construction is outstanding. If you are looking for the lowest priced inset cabinets in the nation then you found it. This line will be the best you can find for the lowest price.

After
Стильный дизайн: маленькая отдельная, п-образная кухня в стиле кантри с двойной мойкой, плоскими фасадами, зелеными фасадами, деревянной столешницей, белым фартуком, фартуком из плитки кабанчик, техникой из нержавеющей стали и деревянным полом без острова для на участке и в саду - последний тренд
Стильный дизайн: маленькая отдельная, п-образная кухня в стиле кантри с двойной мойкой, плоскими фасадами, зелеными фасадами, деревянной столешницей, белым фартуком, фартуком из плитки кабанчик, техникой из нержавеющей стали и деревянным полом без острова для на участке и в саду - последний тренд
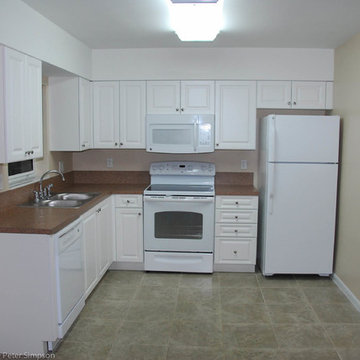
Peter Simpson
На фото: маленькая угловая кухня в классическом стиле с обеденным столом, двойной мойкой, фасадами с выступающей филенкой, белыми фасадами, столешницей из ламината, коричневым фартуком, белой техникой и полом из керамической плитки для на участке и в саду с
На фото: маленькая угловая кухня в классическом стиле с обеденным столом, двойной мойкой, фасадами с выступающей филенкой, белыми фасадами, столешницей из ламината, коричневым фартуком, белой техникой и полом из керамической плитки для на участке и в саду с

Client is a young professional who wanted to brighten her kitchen and make unique elements that reflects her style. KTID replaced side cabinets with reclaimed wood shelves. Crystal knobs replace Dry Bar Drawer pulls.. KTID suggested lowering the bar height counter, creating a rustic vs elegant style using reclaimed wood, glass backsplash and quartz waterfall countertop. KTID changed paint color to a darker shade of blue. The pantry was enlarged by removing the wall between the pantry and the refrigerator and putting in a pantry cabinet with roll-out shelves.
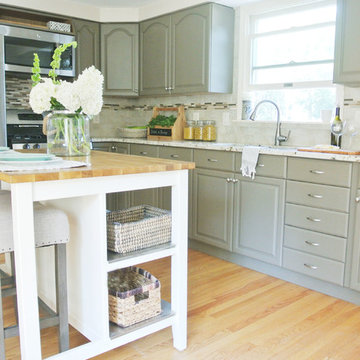
Transitional Kitchen Makeover. Painted Oak Cabinets, Open Shelving Butcher Block Island, Ceramic Tile Backsplash with Glass Tile Accent, Oak Flooring. Rhode Island Interior Design
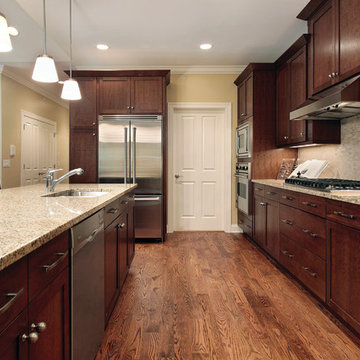
Источник вдохновения для домашнего уюта: отдельная, угловая кухня среднего размера в классическом стиле с двойной мойкой, фасадами в стиле шейкер, темными деревянными фасадами, гранитной столешницей, разноцветным фартуком, фартуком из цементной плитки, техникой из нержавеющей стали, темным паркетным полом и островом
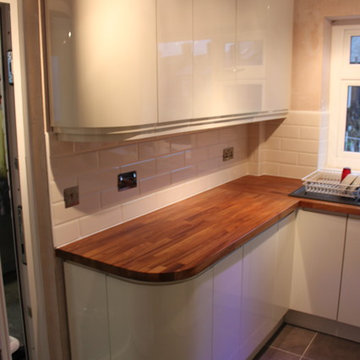
Contemporary kitchen with a cream gloss finish and solid wooden worktop and the latest oven and hob, which includes a dynamic corner unit. Please check out www.jjhjoinery.co.uk for more info.
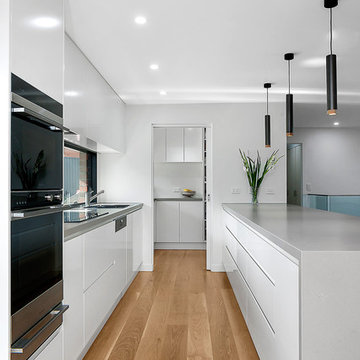
Идея дизайна: большая параллельная кухня в современном стиле с кладовкой, двойной мойкой, белыми фасадами, столешницей из акрилового камня, фартуком из дерева, техникой из нержавеющей стали, светлым паркетным полом, островом и белой столешницей
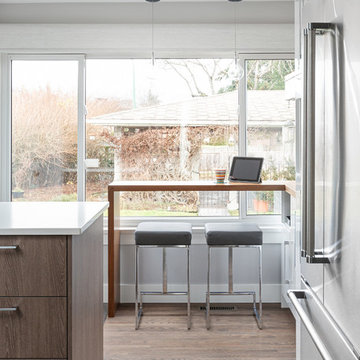
With such a lovely backyard, a place to overlook it was a must. This waterfall edge custom coffee bar was just the right solution. With a TV on the wall to the right, the homeowners can catch the morning news over coffee or the evening news as they prepare dinner.
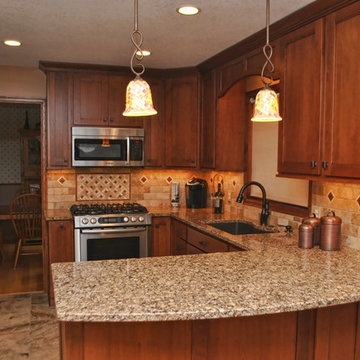
Источник вдохновения для домашнего уюта: маленькая п-образная кухня в классическом стиле с обеденным столом, двойной мойкой, бежевым фартуком, техникой из нержавеющей стали, полом из керамогранита, полуостровом, фасадами с утопленной филенкой, фасадами цвета дерева среднего тона, гранитной столешницей, фартуком из каменной плитки и коричневым полом для на участке и в саду

This condo was designed for a great client: a young professional male with modern and unfussy sensibilities. The goal was to create a space that represented this by using clean lines and blending natural and industrial tones and materials. Great care was taken to be sure that interest was created through a balance of high contrast and simplicity. And, of course, the entire design is meant to support and not distract from the incredible views.
Photos by: Chipper Hatter
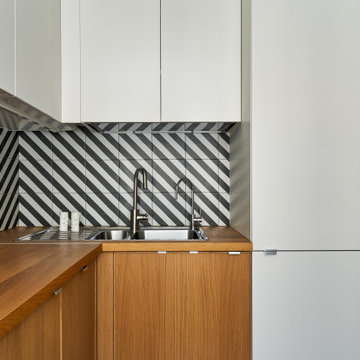
Кухня небольшая по площади, поэтому всю мебель мы разместили функционально и компактно, небольшой обеденный стол и кухонный гарнитур с увеличенной высотой, но не до потолка, чтобы не перекрывать оригинальные карнизы.
Кухня с двойной мойкой – фото дизайна интерьера с невысоким бюджетом
1