Кухня с накладной мойкой и деревянным потолком – фото дизайна интерьера
Сортировать:
Бюджет
Сортировать:Популярное за сегодня
1 - 20 из 374 фото

Our Austin studio decided to go bold with this project by ensuring that each space had a unique identity in the Mid-Century Modern style bathroom, butler's pantry, and mudroom. We covered the bathroom walls and flooring with stylish beige and yellow tile that was cleverly installed to look like two different patterns. The mint cabinet and pink vanity reflect the mid-century color palette. The stylish knobs and fittings add an extra splash of fun to the bathroom.
The butler's pantry is located right behind the kitchen and serves multiple functions like storage, a study area, and a bar. We went with a moody blue color for the cabinets and included a raw wood open shelf to give depth and warmth to the space. We went with some gorgeous artistic tiles that create a bold, intriguing look in the space.
In the mudroom, we used siding materials to create a shiplap effect to create warmth and texture – a homage to the classic Mid-Century Modern design. We used the same blue from the butler's pantry to create a cohesive effect. The large mint cabinets add a lighter touch to the space.
---
Project designed by the Atomic Ranch featured modern designers at Breathe Design Studio. From their Austin design studio, they serve an eclectic and accomplished nationwide clientele including in Palm Springs, LA, and the San Francisco Bay Area.
For more about Breathe Design Studio, see here: https://www.breathedesignstudio.com/
To learn more about this project, see here: https://www.breathedesignstudio.com/atomic-ranch

На фото: параллельная кухня у окна в современном стиле с обеденным столом, накладной мойкой, светлыми деревянными фасадами, столешницей из кварцевого агломерата, островом, серым полом, белой столешницей и деревянным потолком с

Источник вдохновения для домашнего уюта: маленькая угловая кухня в стиле кантри с накладной мойкой, плоскими фасадами, бежевыми фасадами, столешницей из плитки, белым фартуком, фартуком из плитки кабанчик, цветной техникой, паркетным полом среднего тона, коричневым полом, белой столешницей, сводчатым потолком и деревянным потолком без острова для на участке и в саду

Open kitchen complete with rope lighting fixtures and open shelf concept.
Свежая идея для дизайна: маленькая параллельная кухня в морском стиле с обеденным столом, накладной мойкой, плоскими фасадами, белыми фасадами, столешницей из ламината, синим фартуком, фартуком из плитки мозаики, техникой из нержавеющей стали, полом из керамической плитки, островом, белым полом, белой столешницей и деревянным потолком для на участке и в саду - отличное фото интерьера
Свежая идея для дизайна: маленькая параллельная кухня в морском стиле с обеденным столом, накладной мойкой, плоскими фасадами, белыми фасадами, столешницей из ламината, синим фартуком, фартуком из плитки мозаики, техникой из нержавеющей стали, полом из керамической плитки, островом, белым полом, белой столешницей и деревянным потолком для на участке и в саду - отличное фото интерьера

Источник вдохновения для домашнего уюта: большая п-образная кухня в стиле модернизм с обеденным столом, накладной мойкой, фасадами с выступающей филенкой, белыми фасадами, гранитной столешницей, белым фартуком, фартуком из гранита, техникой из нержавеющей стали, полом из керамогранита, островом, бежевым полом, белой столешницей и деревянным потолком
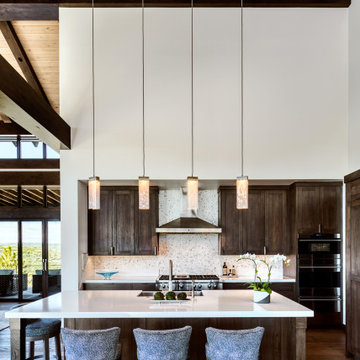
Mixing wood tones, neutral white countertops, and white walls with the beauty of the cabinetry beautifully blends the natural elements of the area and the modern vibe of the home.

Herbert stolz, regensburg
Свежая идея для дизайна: прямая кухня-гостиная среднего размера в стиле лофт с светлым паркетным полом, накладной мойкой, плоскими фасадами, белым фартуком, белыми фасадами, техникой из нержавеющей стали, коричневым полом, белой столешницей и деревянным потолком без острова - отличное фото интерьера
Свежая идея для дизайна: прямая кухня-гостиная среднего размера в стиле лофт с светлым паркетным полом, накладной мойкой, плоскими фасадами, белым фартуком, белыми фасадами, техникой из нержавеющей стали, коричневым полом, белой столешницей и деревянным потолком без острова - отличное фото интерьера
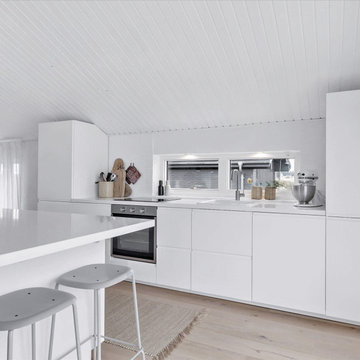
Стильный дизайн: параллельная, серо-белая кухня среднего размера в скандинавском стиле с обеденным столом, накладной мойкой, плоскими фасадами, белыми фасадами, столешницей из кварцевого агломерата, белым фартуком, фартуком из кирпича, техникой из нержавеющей стали, паркетным полом среднего тона, островом, белой столешницей и деревянным потолком - последний тренд

Источник вдохновения для домашнего уюта: параллельная кухня в современном стиле с накладной мойкой, плоскими фасадами, белыми фасадами, деревянной столешницей, белым фартуком, техникой из нержавеющей стали, паркетным полом среднего тона, островом, коричневым полом, коричневой столешницей и деревянным потолком
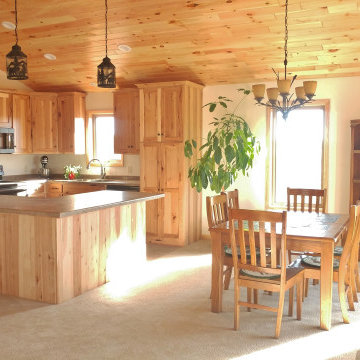
Open concept Kitchen, Dining, and Living spaces with rustic log feel
Идея дизайна: угловая кухня-гостиная среднего размера в стиле рустика с накладной мойкой, плоскими фасадами, светлыми деревянными фасадами, столешницей из ламината, черной техникой, полом из керамической плитки, островом, бежевым полом, коричневой столешницей и деревянным потолком
Идея дизайна: угловая кухня-гостиная среднего размера в стиле рустика с накладной мойкой, плоскими фасадами, светлыми деревянными фасадами, столешницей из ламината, черной техникой, полом из керамической плитки, островом, бежевым полом, коричневой столешницей и деревянным потолком
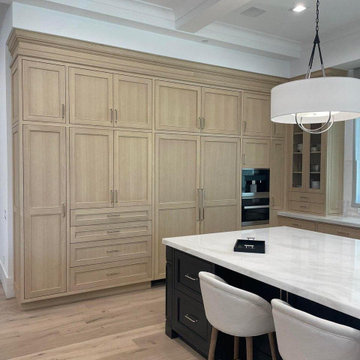
custom refacing with custom finish to much designer color and special color
Стильный дизайн: большая угловая кухня с обеденным столом, накладной мойкой, открытыми фасадами, светлыми деревянными фасадами, столешницей из кварцевого агломерата, белым фартуком, техникой из нержавеющей стали, светлым паркетным полом, островом, коричневым полом, белой столешницей и деревянным потолком - последний тренд
Стильный дизайн: большая угловая кухня с обеденным столом, накладной мойкой, открытыми фасадами, светлыми деревянными фасадами, столешницей из кварцевого агломерата, белым фартуком, техникой из нержавеющей стали, светлым паркетным полом, островом, коричневым полом, белой столешницей и деревянным потолком - последний тренд

We removed the wall, made an open concept and added a large kitchen island where we could seat 4 chairs plus 1. Multicolor cabinets to bring this kitchen a unique style.
Wall removal
Electric rewire
Custom built cabinet and kitchen island.
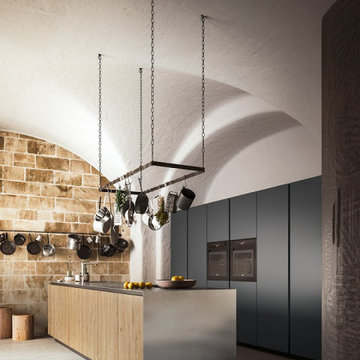
Brick walls and wooden beams bring texture and interest to the kitchen making it more rustic, stylish, elegant vintage feel.
Источник вдохновения для домашнего уюта: прямая кухня среднего размера в стиле рустика с обеденным столом, накладной мойкой, плоскими фасадами, серыми фасадами, столешницей из акрилового камня, белым фартуком, фартуком из каменной плитки, техникой под мебельный фасад, светлым паркетным полом, островом, коричневым полом, серой столешницей и деревянным потолком
Источник вдохновения для домашнего уюта: прямая кухня среднего размера в стиле рустика с обеденным столом, накладной мойкой, плоскими фасадами, серыми фасадами, столешницей из акрилового камня, белым фартуком, фартуком из каменной плитки, техникой под мебельный фасад, светлым паркетным полом, островом, коричневым полом, серой столешницей и деревянным потолком

Кухня в гостевом загородном доме находится на мансардном этаже в гостиной. Общая площадь помещения 62 м2.
Стильный дизайн: большая прямая кухня-гостиная в классическом стиле с фасадами с выступающей филенкой, фасадами цвета дерева среднего тона, столешницей из акрилового камня, бежевым фартуком, фартуком из керамической плитки, черной техникой, полом из керамогранита, коричневым полом, бежевой столешницей, накладной мойкой, сводчатым потолком и деревянным потолком без острова в частном доме - последний тренд
Стильный дизайн: большая прямая кухня-гостиная в классическом стиле с фасадами с выступающей филенкой, фасадами цвета дерева среднего тона, столешницей из акрилового камня, бежевым фартуком, фартуком из керамической плитки, черной техникой, полом из керамогранита, коричневым полом, бежевой столешницей, накладной мойкой, сводчатым потолком и деревянным потолком без острова в частном доме - последний тренд

Our Austin studio decided to go bold with this project by ensuring that each space had a unique identity in the Mid-Century Modern style bathroom, butler's pantry, and mudroom. We covered the bathroom walls and flooring with stylish beige and yellow tile that was cleverly installed to look like two different patterns. The mint cabinet and pink vanity reflect the mid-century color palette. The stylish knobs and fittings add an extra splash of fun to the bathroom.
The butler's pantry is located right behind the kitchen and serves multiple functions like storage, a study area, and a bar. We went with a moody blue color for the cabinets and included a raw wood open shelf to give depth and warmth to the space. We went with some gorgeous artistic tiles that create a bold, intriguing look in the space.
In the mudroom, we used siding materials to create a shiplap effect to create warmth and texture – a homage to the classic Mid-Century Modern design. We used the same blue from the butler's pantry to create a cohesive effect. The large mint cabinets add a lighter touch to the space.
---
Project designed by the Atomic Ranch featured modern designers at Breathe Design Studio. From their Austin design studio, they serve an eclectic and accomplished nationwide clientele including in Palm Springs, LA, and the San Francisco Bay Area.
For more about Breathe Design Studio, see here: https://www.breathedesignstudio.com/
To learn more about this project, see here:
https://www.breathedesignstudio.com/atomic-ranch
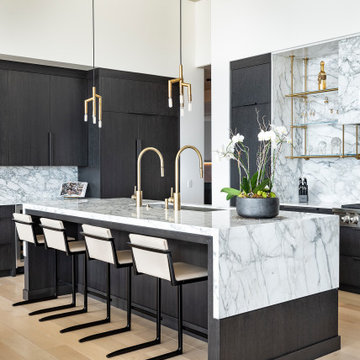
Waterfall countertops, gold open shelving, and black cabinetry make this a striking kitchen for your mountain home.
Идея дизайна: п-образная кухня-гостиная в стиле модернизм с накладной мойкой, плоскими фасадами, черными фасадами, техникой под мебельный фасад, светлым паркетным полом, островом, белой столешницей и деревянным потолком
Идея дизайна: п-образная кухня-гостиная в стиле модернизм с накладной мойкой, плоскими фасадами, черными фасадами, техникой под мебельный фасад, светлым паркетным полом, островом, белой столешницей и деревянным потолком

Источник вдохновения для домашнего уюта: угловая кухня-гостиная среднего размера в скандинавском стиле с накладной мойкой, зелеными фасадами, деревянной столешницей, фартуком из дерева, черной техникой, полом из цементной плитки, серым полом, деревянным потолком и плоскими фасадами без острова
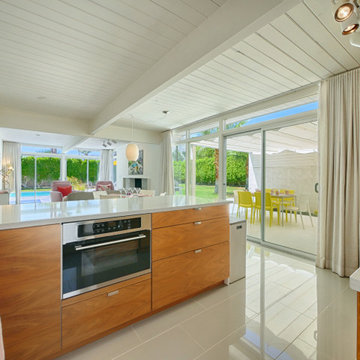
Photography by ABODE IMAGE
Стильный дизайн: маленькая п-образная кухня в стиле ретро с обеденным столом, накладной мойкой, фасадами цвета дерева среднего тона, белым фартуком, фартуком из керамической плитки, техникой из нержавеющей стали, полом из керамогранита, островом, серым полом, белой столешницей и деревянным потолком для на участке и в саду - последний тренд
Стильный дизайн: маленькая п-образная кухня в стиле ретро с обеденным столом, накладной мойкой, фасадами цвета дерева среднего тона, белым фартуком, фартуком из керамической плитки, техникой из нержавеющей стали, полом из керамогранита, островом, серым полом, белой столешницей и деревянным потолком для на участке и в саду - последний тренд

Waypoint Painted Harbor and Homecrest Painted Onyx cabinets, Laza Nuevo Quartz countertops and full height backsplash, custom Copper Range hood,
Sharp built-in microwave, 48" gas range, Palmetto Road Solid red oak hardwood 5" x 3/4", champagne bronze faucets, knobs, pulls, and light fixtures...all topped off with LED recess lighting, LED interior cabinet lighting, and LED under-cabinet lighting for the perfect space for the perfect meal for a family dinner.
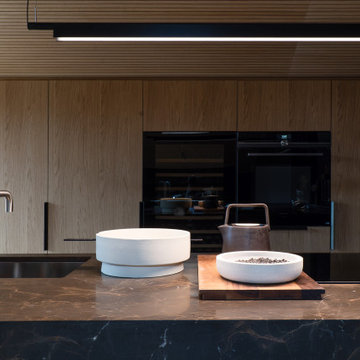
Particolare cucina
Пример оригинального дизайна: параллельная кухня среднего размера в стиле модернизм с обеденным столом, накладной мойкой, фасадами с декоративным кантом, светлыми деревянными фасадами, мраморной столешницей, черной техникой, паркетным полом среднего тона, островом, коричневым полом, черной столешницей и деревянным потолком
Пример оригинального дизайна: параллельная кухня среднего размера в стиле модернизм с обеденным столом, накладной мойкой, фасадами с декоративным кантом, светлыми деревянными фасадами, мраморной столешницей, черной техникой, паркетным полом среднего тона, островом, коричневым полом, черной столешницей и деревянным потолком
Кухня с накладной мойкой и деревянным потолком – фото дизайна интерьера
1