Кухня с фартуком из каменной плитки и деревянным потолком – фото дизайна интерьера
Сортировать:
Бюджет
Сортировать:Популярное за сегодня
1 - 20 из 149 фото

This custom cottage designed and built by Aaron Bollman is nestled in the Saugerties, NY. Situated in virgin forest at the foot of the Catskill mountains overlooking a babling brook, this hand crafted home both charms and relaxes the senses.

Свежая идея для дизайна: большая п-образная кухня в современном стиле с врезной мойкой, плоскими фасадами, светлыми деревянными фасадами, черным фартуком, островом, обеденным столом, столешницей из акрилового камня, фартуком из каменной плитки, черной техникой, мраморным полом, серым полом, деревянным потолком и окном - отличное фото интерьера

Atlantic Archives Inc. / Richard Leo Johnson
SGA Architecture
Идея дизайна: большая отдельная, п-образная кухня: освещение в морском стиле с врезной мойкой, фасадами с филенкой типа жалюзи, белыми фасадами, гранитной столешницей, техникой из нержавеющей стали, паркетным полом среднего тона, островом, разноцветным фартуком, фартуком из каменной плитки и деревянным потолком
Идея дизайна: большая отдельная, п-образная кухня: освещение в морском стиле с врезной мойкой, фасадами с филенкой типа жалюзи, белыми фасадами, гранитной столешницей, техникой из нержавеющей стали, паркетным полом среднего тона, островом, разноцветным фартуком, фартуком из каменной плитки и деревянным потолком

We created an exquisite kitchen that would be any chef's dream with a coffee beverage bar and large walk in pantry where there was no pantry before. This specular home has vaulted ceiling in the family room and now that we have removed all the walls surround the kitchen you will be able to advantage of the amazing mountain views. The central island completes the kitchen space beautifully, adding seating for friends and family to join the chef, plus more countertop space, sink and under counter storage, leaving no detail overlooked. The perimeter of the kitchen has leathered granite countertops and Stone backsplashes create such a unique look and bring a level of warmth to a kitchen. The Material Mix really brings the natural elements together in this home remodel.

Welcome to the Hudson Valley Sustainable Luxury Home, a modern masterpiece tucked away in the tranquil woods. This house, distinguished by its exterior wood siding and modular construction, is a splendid blend of urban grittiness and nature-inspired aesthetics. It is designed in muted colors and textural prints and boasts an elegant palette of light black, bronze, brown, and subtle warm tones. The metallic accents, harmonizing with the surrounding natural beauty, lend a distinct charm to this contemporary retreat. Made from Cross-Laminated Timber (CLT) and reclaimed wood, the home is a testament to our commitment to sustainability, regenerative design, and carbon sequestration. This combination of modern design and respect for the environment makes it a truly unique luxury residence.

Royal Oaks Large Outdoor Kitchen, with Alfresco appliances, Danver/Brown Jordan outdoor cabinetry, Dekton couentertops, natural stone floors and backsplash, Vent A Hood ventilation, custom outdoor furniture form Leaisure Collections.
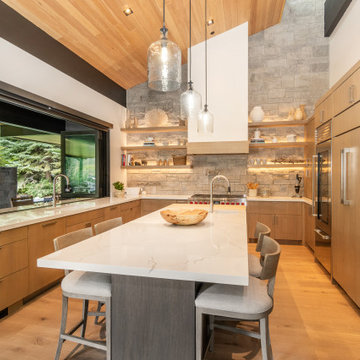
Beautiful welcoming kitchen with a large island that includes seating. Ribboned white quartz, flat panel white oak cabinets and gorgeous natural stone highlights this space creating a calming warmth. A large accordion window opens connecting the covered patio to the kitchen.
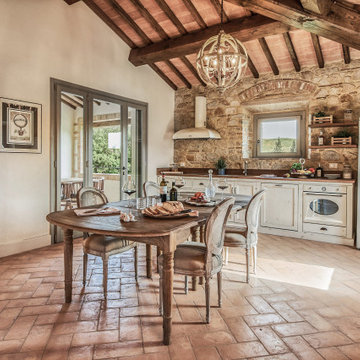
Piano primo cucina-pranzo
На фото: прямая кухня среднего размера в средиземноморском стиле с обеденным столом, врезной мойкой, фасадами с утопленной филенкой, белыми фасадами, коричневым фартуком, фартуком из каменной плитки, белой техникой, полом из терракотовой плитки, коричневым полом, коричневой столешницей и деревянным потолком без острова с
На фото: прямая кухня среднего размера в средиземноморском стиле с обеденным столом, врезной мойкой, фасадами с утопленной филенкой, белыми фасадами, коричневым фартуком, фартуком из каменной плитки, белой техникой, полом из терракотовой плитки, коричневым полом, коричневой столешницей и деревянным потолком без острова с

Discover the focal point of this Modern Organic Kitchen: a captivating Navy-Blue Curved Island with Open Storage. With its elegant curves and functional open shelving, it takes center stage, embodying both style and utility. This striking centrepiece harmonizes with warm rift-cut white oak cabinetry and fresh white accents, creating a perfect blend of form and function in this culinary haven.
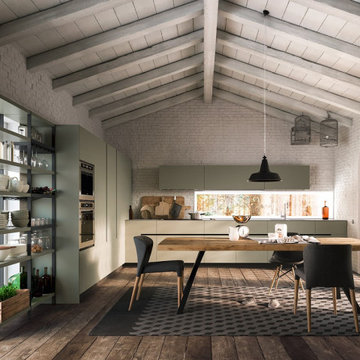
Brick walls and wooden beams bring texture and interest to the kitchen making it more rustic, stylish, elegant vintage feel.
Стильный дизайн: прямая кухня среднего размера в стиле рустика с обеденным столом, накладной мойкой, плоскими фасадами, серыми фасадами, столешницей из акрилового камня, белым фартуком, фартуком из каменной плитки, техникой под мебельный фасад, светлым паркетным полом, островом, коричневым полом, серой столешницей и деревянным потолком - последний тренд
Стильный дизайн: прямая кухня среднего размера в стиле рустика с обеденным столом, накладной мойкой, плоскими фасадами, серыми фасадами, столешницей из акрилового камня, белым фартуком, фартуком из каменной плитки, техникой под мебельный фасад, светлым паркетным полом, островом, коричневым полом, серой столешницей и деревянным потолком - последний тренд

Custom designed kitchen with vaulted timber frame ceiling and concrete counter tops. Wood grained ceramic tile floors, hammered copper sink, and integrated chopping block.

Свежая идея для дизайна: маленькая угловая кухня-гостиная в стиле рустика с врезной мойкой, фасадами с декоративным кантом, фасадами цвета дерева среднего тона, гранитной столешницей, бежевым фартуком, фартуком из каменной плитки, цветной техникой, островом, бежевым полом, бежевой столешницей и деревянным потолком для на участке и в саду - отличное фото интерьера
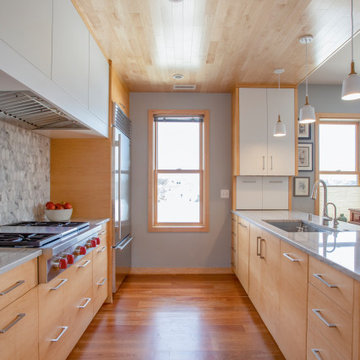
Свежая идея для дизайна: параллельная кухня в стиле модернизм с обеденным столом, плоскими фасадами, светлыми деревянными фасадами, столешницей из кварцита, полуостровом, белой столешницей, одинарной мойкой, разноцветным фартуком, фартуком из каменной плитки, техникой из нержавеющей стали, паркетным полом среднего тона, коричневым полом и деревянным потолком - отличное фото интерьера
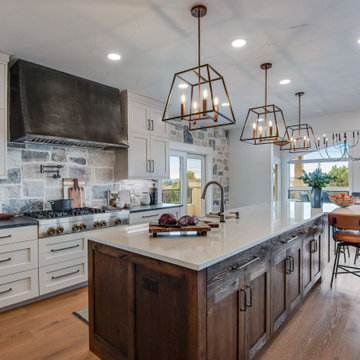
We created an exquisite kitchen that would be any chef's dream with a coffee beverage bar and large walk in pantry where there was no pantry before. This specular home has vaulted ceiling in the family room and now that we have removed all the walls surround the kitchen you will be able to advantage of the amazing mountain views. The central island completes the kitchen space beautifully, adding seating for friends and family to join the chef, plus more countertop space, sink and under counter storage, leaving no detail overlooked. The perimeter of the kitchen has leathered granite countertops and Stone backsplashes create such a unique look and bring a level of warmth to a kitchen. The Material Mix really brings the natural elements together in this home remodel.
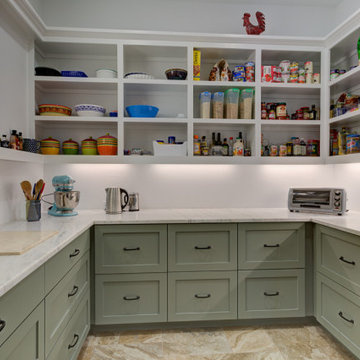
Свежая идея для дизайна: п-образная кухня среднего размера в средиземноморском стиле с кладовкой, с полувстраиваемой мойкой (с передним бортиком), фасадами в стиле шейкер, зелеными фасадами, столешницей из кварцевого агломерата, белым фартуком, фартуком из каменной плитки, черной техникой, полом из керамогранита, бежевым полом, белой столешницей и деревянным потолком без острова - отличное фото интерьера

Пример оригинального дизайна: огромная угловая кухня в стиле неоклассика (современная классика) с обеденным столом, монолитной мойкой, фасадами с филенкой типа жалюзи, синими фасадами, столешницей из кварцевого агломерата, белым фартуком, фартуком из каменной плитки, техникой из нержавеющей стали, светлым паркетным полом, островом, бежевым полом, белой столешницей и деревянным потолком
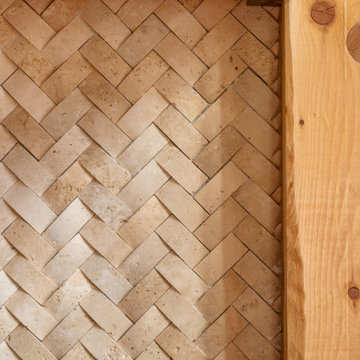
Источник вдохновения для домашнего уюта: угловая кухня-гостиная среднего размера в стиле рустика с врезной мойкой, фасадами с декоративным кантом, фасадами цвета дерева среднего тона, гранитной столешницей, бежевым фартуком, фартуком из каменной плитки, цветной техникой, островом, бежевым полом, бежевой столешницей и деревянным потолком
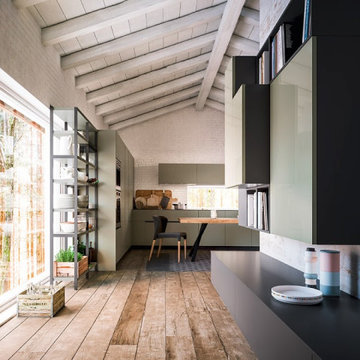
Brick walls and wooden beams bring texture and interest to the kitchen making it more rustic, stylish, elegant vintage feel.
На фото: прямая кухня среднего размера в стиле рустика с обеденным столом, накладной мойкой, плоскими фасадами, серыми фасадами, столешницей из акрилового камня, белым фартуком, фартуком из каменной плитки, техникой под мебельный фасад, светлым паркетным полом, островом, коричневым полом, серой столешницей и деревянным потолком с
На фото: прямая кухня среднего размера в стиле рустика с обеденным столом, накладной мойкой, плоскими фасадами, серыми фасадами, столешницей из акрилового камня, белым фартуком, фартуком из каменной плитки, техникой под мебельный фасад, светлым паркетным полом, островом, коричневым полом, серой столешницей и деревянным потолком с
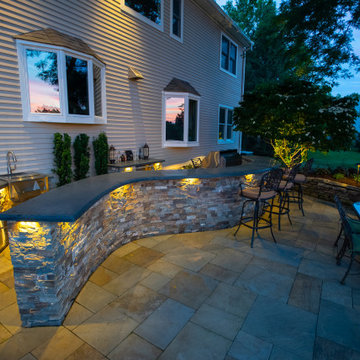
Our clients appreciation for the outdoors and what we have created for him and his family is expressed in his smile! On a couple occasions we have had the opportunity to enjoy the bar and fire feature with our client!
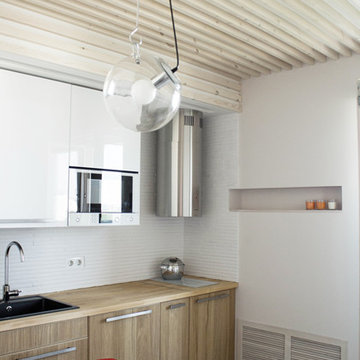
Подвесной светильник в виде прозрачного шара придает помещению воздушности.
Пример оригинального дизайна: маленькая прямая кухня-гостиная в скандинавском стиле с врезной мойкой, плоскими фасадами, светлыми деревянными фасадами, деревянной столешницей, белым фартуком, фартуком из каменной плитки, белой техникой, полом из керамогранита, коричневым полом, бежевой столешницей и деревянным потолком без острова для на участке и в саду
Пример оригинального дизайна: маленькая прямая кухня-гостиная в скандинавском стиле с врезной мойкой, плоскими фасадами, светлыми деревянными фасадами, деревянной столешницей, белым фартуком, фартуком из каменной плитки, белой техникой, полом из керамогранита, коричневым полом, бежевой столешницей и деревянным потолком без острова для на участке и в саду
Кухня с фартуком из каменной плитки и деревянным потолком – фото дизайна интерьера
1