Кухня с черной техникой и деревянным потолком – фото дизайна интерьера
Сортировать:
Бюджет
Сортировать:Популярное за сегодня
1 - 20 из 512 фото
1 из 3

Кухня строгая, просторная, монолитная. Множество систем для хранения: глубокие и узкие полочки, открытые и закрытые. Здесь предусмотрено все. Отделка натуральным шпоном дуба (шпон совпадает со шпоном на потолке и на стенах – хотя это разные производители. Есть и открытая часть с варочной панелью – пустая стена с отделкой плиткой под Терраццо и островная вытяжка. Мы стремились добиться максимальной легкости, сохранив функциональность и не минимизируя места для хранения.

Источник вдохновения для домашнего уюта: п-образная кухня среднего размера в стиле неоклассика (современная классика) с врезной мойкой, фасадами в стиле шейкер, столешницей из кварцевого агломерата, белым фартуком, фартуком из кварцевого агломерата, черной техникой, паркетным полом среднего тона, островом, коричневым полом, белой столешницей, многоуровневым потолком, деревянным потолком и фасадами цвета дерева среднего тона

Gartenhaus an der Tabaksmühle
Стильный дизайн: маленькая прямая кухня-гостиная в стиле модернизм с открытыми фасадами, фасадами цвета дерева среднего тона, деревянной столешницей, бежевым фартуком, фартуком из дерева, черной техникой, светлым паркетным полом, бежевым полом, бежевой столешницей и деревянным потолком без острова для на участке и в саду - последний тренд
Стильный дизайн: маленькая прямая кухня-гостиная в стиле модернизм с открытыми фасадами, фасадами цвета дерева среднего тона, деревянной столешницей, бежевым фартуком, фартуком из дерева, черной техникой, светлым паркетным полом, бежевым полом, бежевой столешницей и деревянным потолком без острова для на участке и в саду - последний тренд

Кухня в загородном доме
На фото: прямая кухня среднего размера в стиле рустика с обеденным столом, плоскими фасадами, белым фартуком, фартуком из керамической плитки, черной техникой, деревянным потолком и мятными фасадами без острова
На фото: прямая кухня среднего размера в стиле рустика с обеденным столом, плоскими фасадами, белым фартуком, фартуком из керамической плитки, черной техникой, деревянным потолком и мятными фасадами без острова

Weather House is a bespoke home for a young, nature-loving family on a quintessentially compact Northcote block.
Our clients Claire and Brent cherished the character of their century-old worker's cottage but required more considered space and flexibility in their home. Claire and Brent are camping enthusiasts, and in response their house is a love letter to the outdoors: a rich, durable environment infused with the grounded ambience of being in nature.
From the street, the dark cladding of the sensitive rear extension echoes the existing cottage!s roofline, becoming a subtle shadow of the original house in both form and tone. As you move through the home, the double-height extension invites the climate and native landscaping inside at every turn. The light-bathed lounge, dining room and kitchen are anchored around, and seamlessly connected to, a versatile outdoor living area. A double-sided fireplace embedded into the house’s rear wall brings warmth and ambience to the lounge, and inspires a campfire atmosphere in the back yard.
Championing tactility and durability, the material palette features polished concrete floors, blackbutt timber joinery and concrete brick walls. Peach and sage tones are employed as accents throughout the lower level, and amplified upstairs where sage forms the tonal base for the moody main bedroom. An adjacent private deck creates an additional tether to the outdoors, and houses planters and trellises that will decorate the home’s exterior with greenery.
From the tactile and textured finishes of the interior to the surrounding Australian native garden that you just want to touch, the house encapsulates the feeling of being part of the outdoors; like Claire and Brent are camping at home. It is a tribute to Mother Nature, Weather House’s muse.

Дизайн проект: Семен Чечулин
Стиль: Наталья Орешкова
Пример оригинального дизайна: прямая кухня среднего размера, в белых тонах с отделкой деревом в стиле лофт с обеденным столом, накладной мойкой, плоскими фасадами, фасадами цвета дерева среднего тона, столешницей из кварцита, серым фартуком, фартуком из керамогранитной плитки, черной техникой, полом из винила, островом, коричневым полом, серой столешницей и деревянным потолком
Пример оригинального дизайна: прямая кухня среднего размера, в белых тонах с отделкой деревом в стиле лофт с обеденным столом, накладной мойкой, плоскими фасадами, фасадами цвета дерева среднего тона, столешницей из кварцита, серым фартуком, фартуком из керамогранитной плитки, черной техникой, полом из винила, островом, коричневым полом, серой столешницей и деревянным потолком
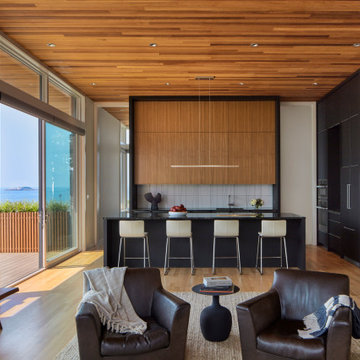
Devereux Beach House
Our client presented Flavin Architects with a unique challenge. On a site that previously hosted two houses, our client asked us to design a modestly sized house and separate art studio. Both structures reduce the height and bulk of the original buildings. The modern concrete house we designed is situated on the brow of a steep cliff overlooking Marblehead harbor. The concrete visually anchors the house to stone outcroppings on the property, and the low profile ensures the structure doesn’t conflict with the surround of traditional, gabled homes.
Three primary concrete walls run north to south in parallel, forming the structural walls of the home. The entry sequence is carefully considered. The front door is hidden from view from the street. An entry path leads to an intimate courtyard, from which the front door is first visible. Upon entering, the visitor gets the first glimpse of the sea, framed by a portal of cast-in-place concrete. The kitchen, living, and dining space have a soaring 10-foot ceiling creating an especially spacious sense of interiority. A cantilevered deck runs the length of the living room, with a solid railing providing privacy from beach below. Where the house grows from a single to a two-story structure, the concrete walls rise magisterially to the full height of the building. The exterior concrete walls are accented with zinc gutters and downspouts, and wooden Ipe slats which softly filter light through the windows.

На фото: параллельная кухня-гостиная в современном стиле с врезной мойкой, плоскими фасадами, фасадами цвета дерева среднего тона, мраморной столешницей, разноцветным фартуком, черной техникой, светлым паркетным полом, островом, бежевым полом, разноцветной столешницей, многоуровневым потолком и деревянным потолком

На фото: угловая кухня-гостиная в стиле лофт с плоскими фасадами, фасадами цвета дерева среднего тона, деревянной столешницей, черной техникой, островом, белым полом, коричневой столешницей и деревянным потолком с

This light and airy marble kitchen is a stark contrast to the small compartmentalized kitchen that existed before. With the long 19-foot kitchen island we worked with a finish carpenter to cover the cabinetry in wooden pieces to create a ribbed effect. The texture really elevates this modern, minimalist kitchen and makes it interesting. An appliance garage to the left of the ovens keeps all the clutter out of sight! Practical, calming, and great for entertaining!

Источник вдохновения для домашнего уюта: угловая кухня-гостиная среднего размера в скандинавском стиле с накладной мойкой, зелеными фасадами, деревянной столешницей, фартуком из дерева, черной техникой, полом из цементной плитки, серым полом, деревянным потолком и плоскими фасадами без острова

Пример оригинального дизайна: угловая кухня-гостиная среднего размера в стиле ретро с врезной мойкой, плоскими фасадами, фасадами цвета дерева среднего тона, деревянной столешницей, белым фартуком, фартуком из плитки кабанчик, черной техникой, бетонным полом, островом, серым полом, коричневой столешницей и деревянным потолком

Design is a direct response to architecture and the home owner. It sshould take on all of the challenges, lifes functionality issues to create a space that is highly functional and incredibly beautiful.
Pop rangehood deals with all of teh cooking smells and is ducted to fresh air.
The curved ceiling was born out of the three structural beams that could not be moved; these beams sat at 2090mm from the finished floor and really dominated the room.
Downlights would have just made the room feel smaller, it was imperative to us to try and increase the ceiling height, to raise the roof so to speak!
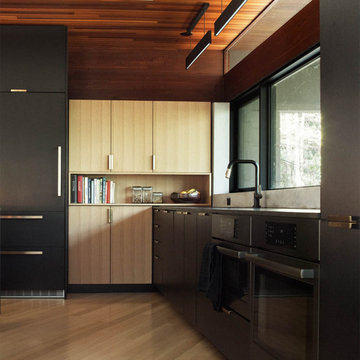
Custom kitchen cabinets. Some cabinets have a very special black stained and brushed finish. Polished brass hardware. Brizo faucet
На фото: большая угловая кухня-гостиная в стиле модернизм с врезной мойкой, плоскими фасадами, черными фасадами, гранитной столешницей, серым фартуком, черной техникой, светлым паркетным полом, островом, черной столешницей и деревянным потолком
На фото: большая угловая кухня-гостиная в стиле модернизм с врезной мойкой, плоскими фасадами, черными фасадами, гранитной столешницей, серым фартуком, черной техникой, светлым паркетным полом, островом, черной столешницей и деревянным потолком
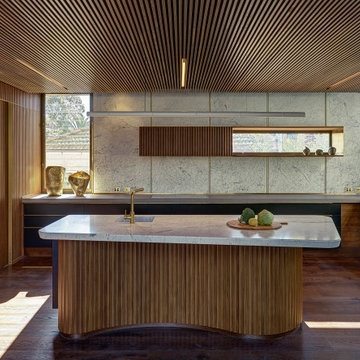
The kitchen sits at the center of the house with access directly to outside dining and the the family room. The island bench features a solid marble slab and organically shaped timber cabinetwork. Timber ceilings conceal acoustic insulation.

Rénovation complète d'un appartement haussmmannien de 70m2 dans le 14ème arr. de Paris. Les espaces ont été repensés pour créer une grande pièce de vie regroupant la cuisine, la salle à manger et le salon. Les espaces sont sobres et colorés. Pour optimiser les rangements et mettre en valeur les volumes, le mobilier est sur mesure, il s'intègre parfaitement au style de l'appartement haussmannien.

Идея дизайна: параллельная кухня в современном стиле с плоскими фасадами, деревянной столешницей, темным паркетным полом, островом, серым полом, черными фасадами, черной техникой, балками на потолке и деревянным потолком
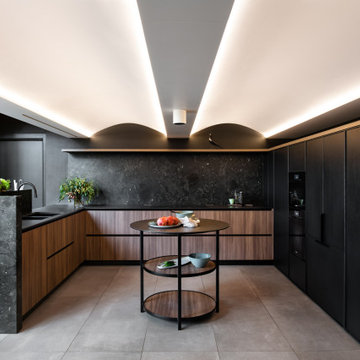
Design is a direct response to architecture and the home owner. It sshould take on all of the challenges, lifes functionality issues to create a space that is highly functional and incredibly beautiful.
The curved ceiling was born out of the three structural beams that could not be moved; these beams sat at 2090mm from the finished floor and really dominated the room.
Downlights would have just made the room feel smaller, it was imperative to us to try and increase the ceiling height, to raise the roof so to speak!

Nestled in sophisticated simplicity, this kitchen emanates an aesthetic modern vibe, creating a harmonious balance of calm and elegance. The space is characterized by a soothing ambiance, inviting a sense of tranquility. Its design, though remarkably simple, exudes understated elegance, transforming the kitchen into a serene retreat. With an emphasis on aesthetics and modern charm, this culinary haven strikes the perfect chord between contemporary style and timeless simplicity. With a built in cabinet with very spacious inside
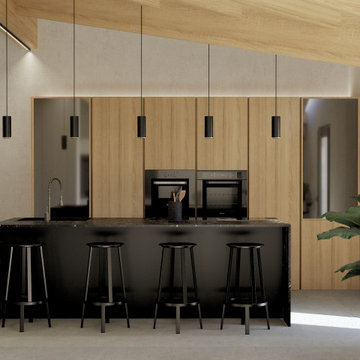
Grande e spaziosa cucina, caratterizzata dalla grande isola centrale con piano ad induzione e lavabo, grandi colonne dietro con forno e microonde e zona laterale di lavoro con frigorigero free standing
Кухня с черной техникой и деревянным потолком – фото дизайна интерьера
1